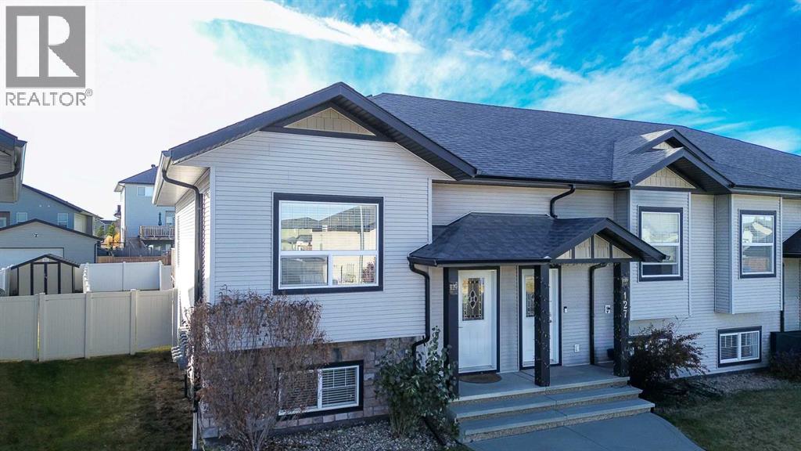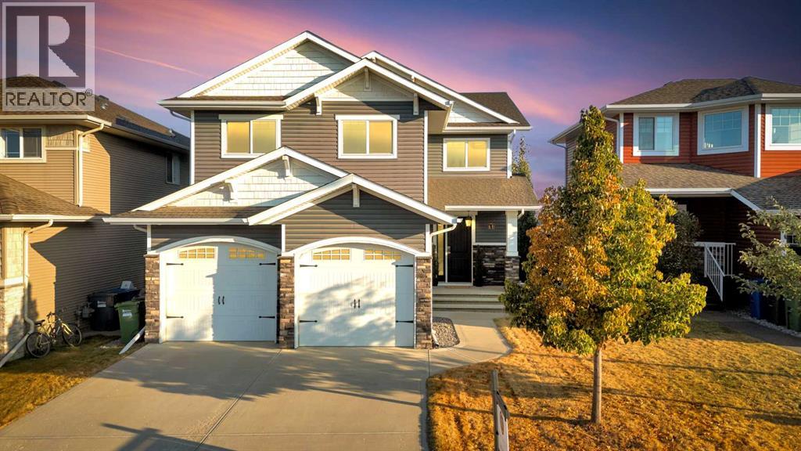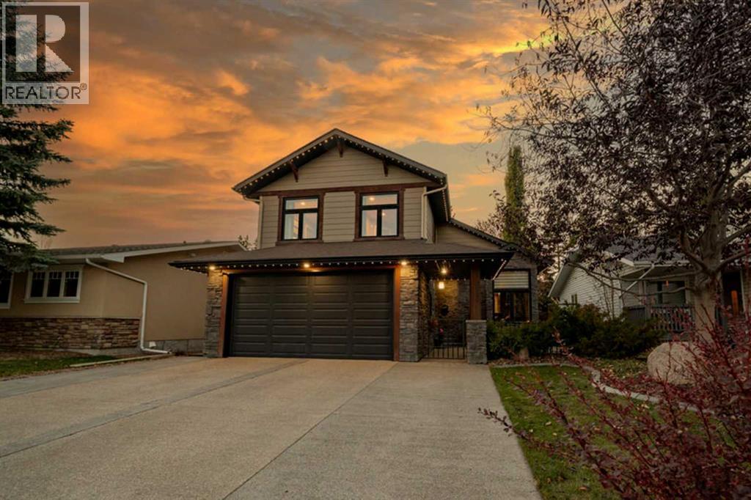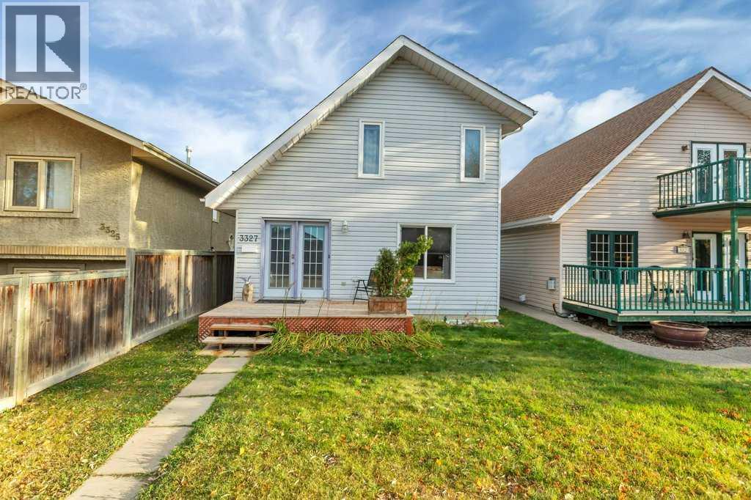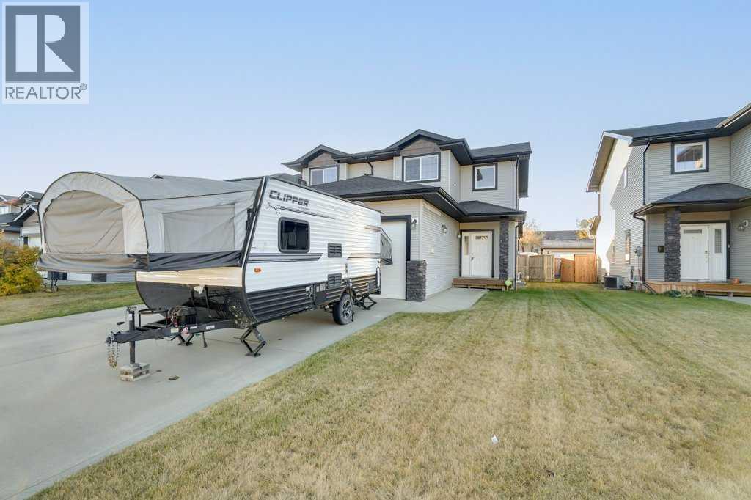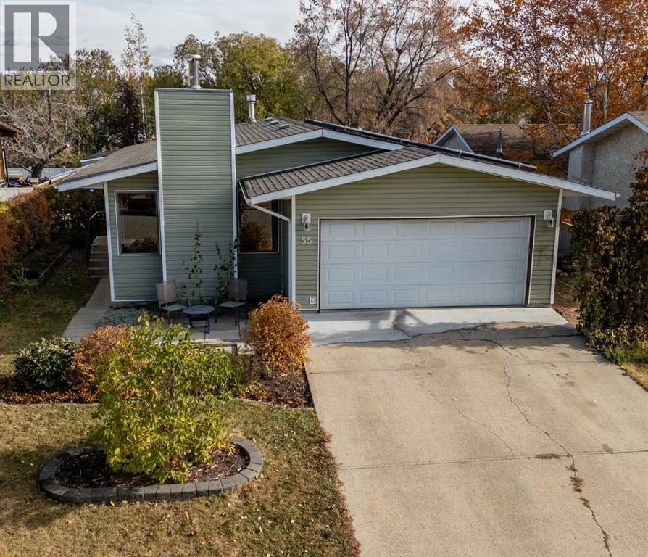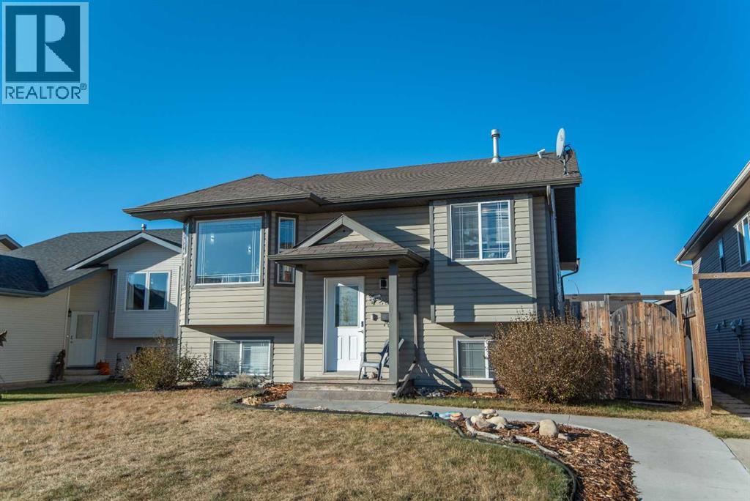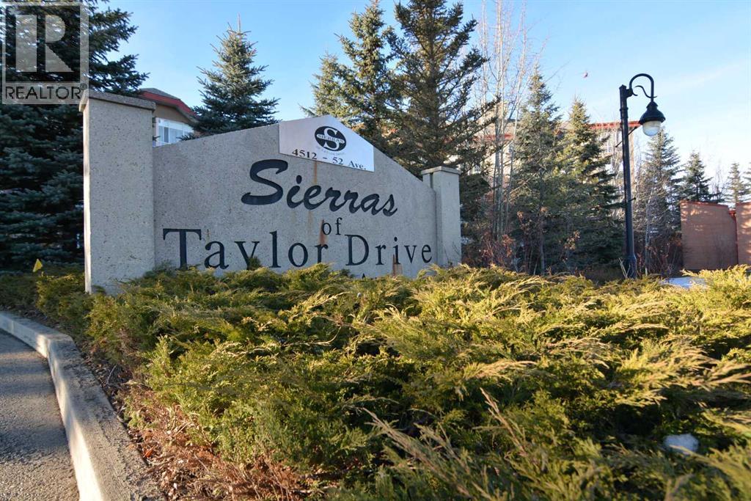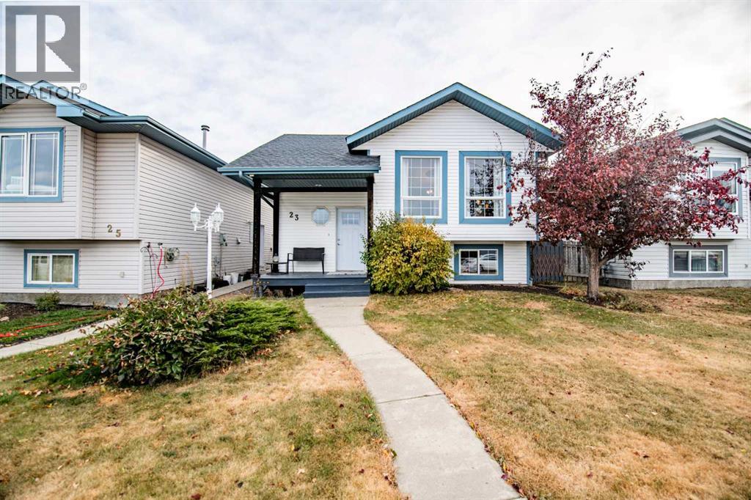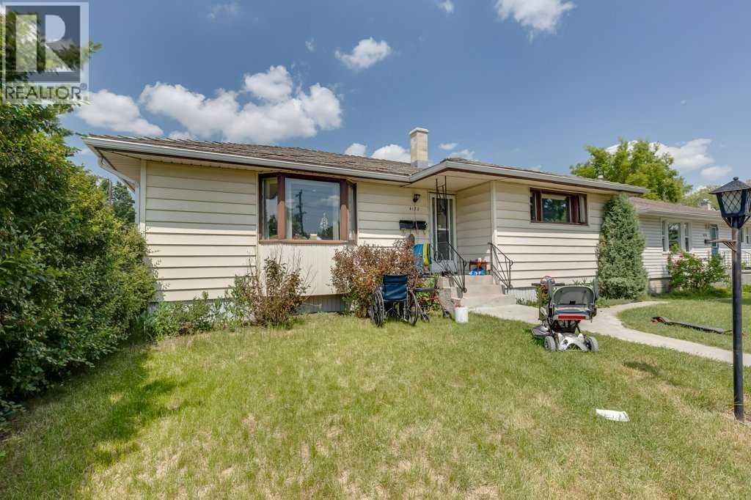
Highlights
This home is
25%
Time on Houseful
119 Days
School rated
6.2/10
Red Deer
-5.42%
Description
- Home value ($/Sqft)$300/Sqft
- Time on Houseful119 days
- Property typeSingle family
- StyleBungalow
- Neighbourhood
- Median school Score
- Year built1955
- Garage spaces1
- Mortgage payment
This older, traditional bungalow in Red Deer offers a practical layout and a spacious lot, perfect for a variety of lifestyles. The main floor features a bright and inviting living room with a large south-facing window, a designated dining area, a functional kitchen, two bedrooms, and a three-piece bathroom. The developed basement adds versatility with an additional bedroom, a four-piece bathroom, a storage room, laundry area, and a second kitchen and living room space that has been used as an illegal suite. Outside, the large fenced backyard includes a deck, a single detached garage, and extra parking with room for an RV. Conveniently located close to schools, playgrounds, shopping, and transit. (id:63267)
Home overview
Amenities / Utilities
- Cooling None
- Heat type Forced air
Exterior
- # total stories 1
- Construction materials Wood frame
- Fencing Fence
- # garage spaces 1
- # parking spaces 4
- Has garage (y/n) Yes
Interior
- # full baths 2
- # total bathrooms 2.0
- # of above grade bedrooms 3
- Flooring Hardwood, linoleum
Location
- Subdivision Grandview
Lot/ Land Details
- Lot dimensions 6388
Overview
- Lot size (acres) 0.15009399
- Building size 984
- Listing # A2232792
- Property sub type Single family residence
- Status Active
Rooms Information
metric
- Furnace 2.234m X 2.615m
Level: Basement - Laundry 3.048m X 3.277m
Level: Basement - Storage 3.377m X 3.734m
Level: Basement - Bathroom (# of pieces - 4) 2.158m X 2.463m
Level: Basement - Bedroom 3.252m X 2.819m
Level: Basement - Recreational room / games room 3.353m X 4.596m
Level: Basement - Other 3.328m X 3.962m
Level: Basement - Primary bedroom 3.453m X 3.581m
Level: Main - Bathroom (# of pieces - 3) 1.929m X 2.286m
Level: Main - Kitchen 3.405m X 2.844m
Level: Main - Dining room 3.405m X 2.795m
Level: Main - Living room 3.481m X 5.614m
Level: Main - Bedroom 3.453m X 3.377m
Level: Main
SOA_HOUSEKEEPING_ATTRS
- Listing source url Https://www.realtor.ca/real-estate/28513386/4122-39-street-red-deer-grandview
- Listing type identifier Idx
The Home Overview listing data and Property Description above are provided by the Canadian Real Estate Association (CREA). All other information is provided by Houseful and its affiliates.

Lock your rate with RBC pre-approval
Mortgage rate is for illustrative purposes only. Please check RBC.com/mortgages for the current mortgage rates
$-787
/ Month25 Years fixed, 20% down payment, % interest
$
$
$
%
$
%

Schedule a viewing
No obligation or purchase necessary, cancel at any time



