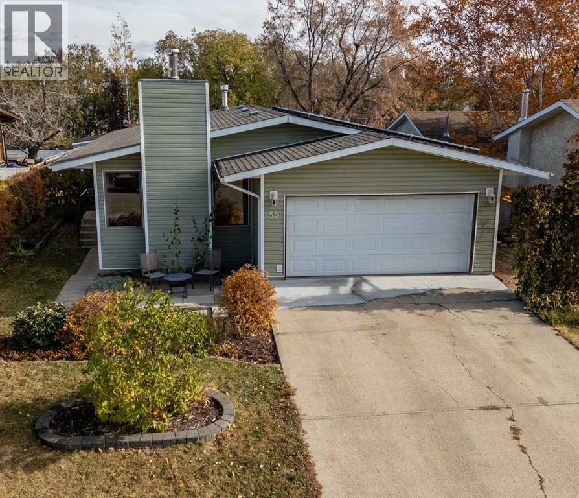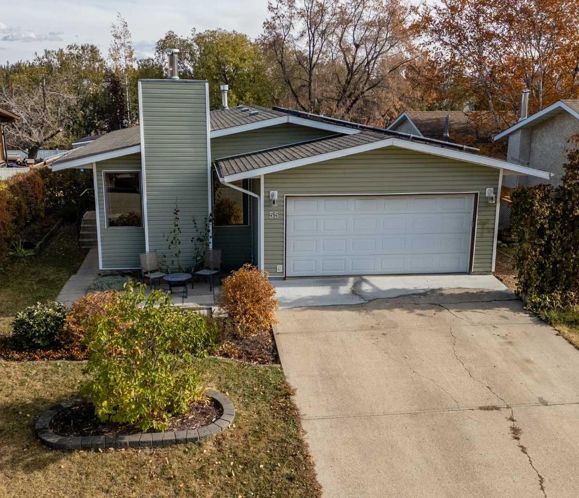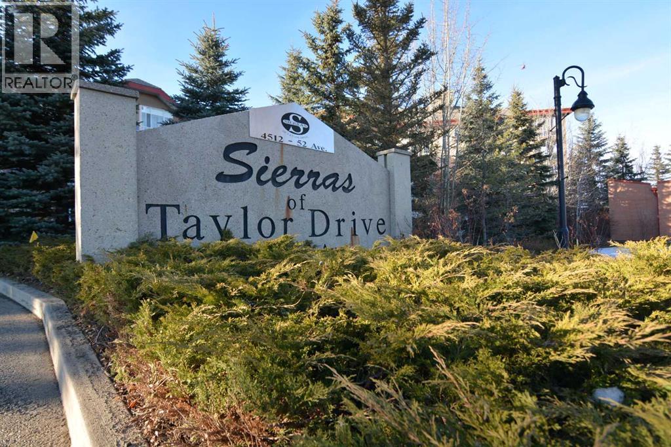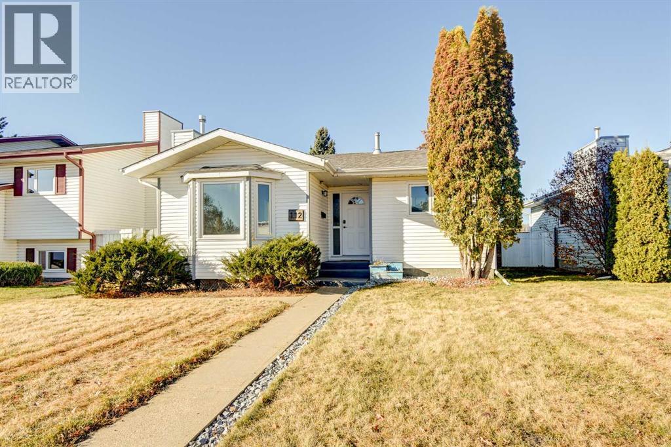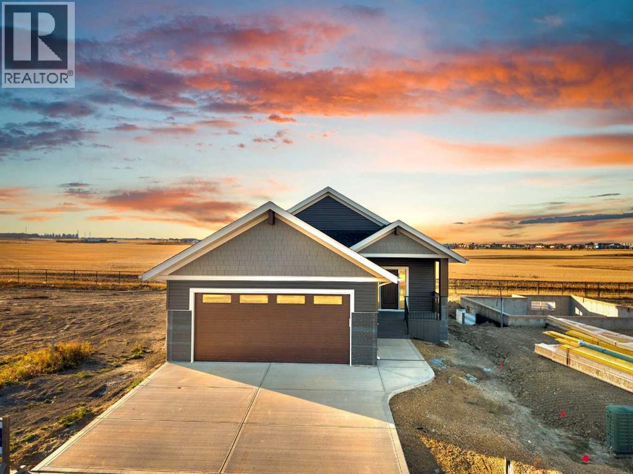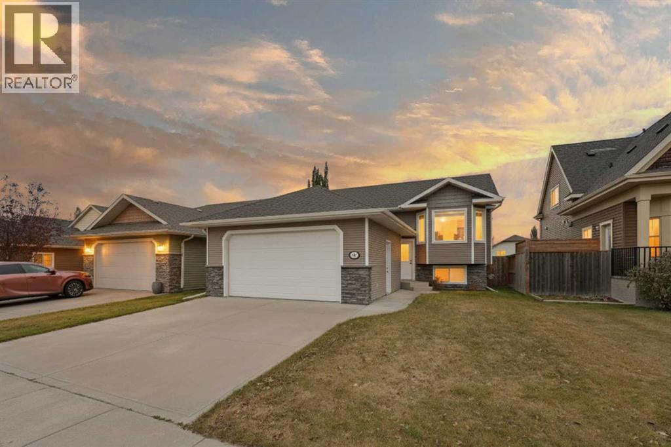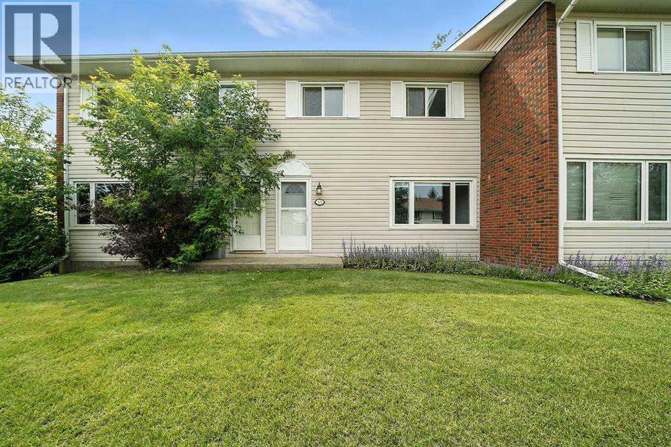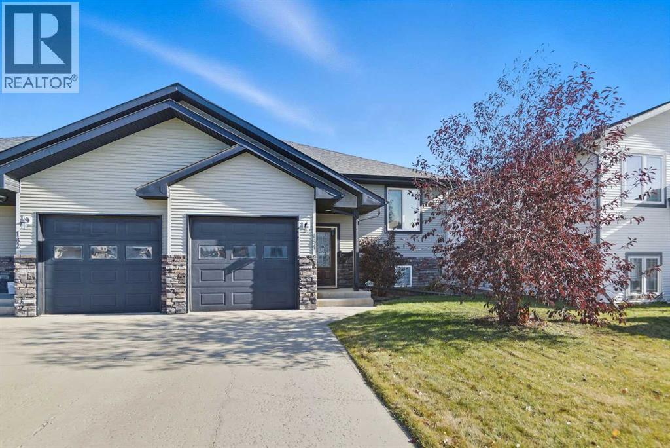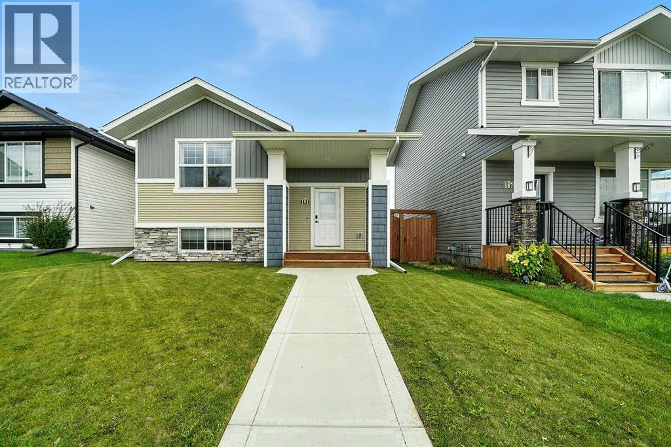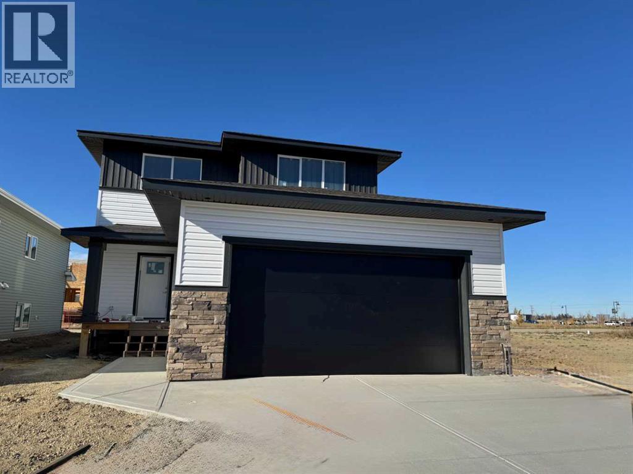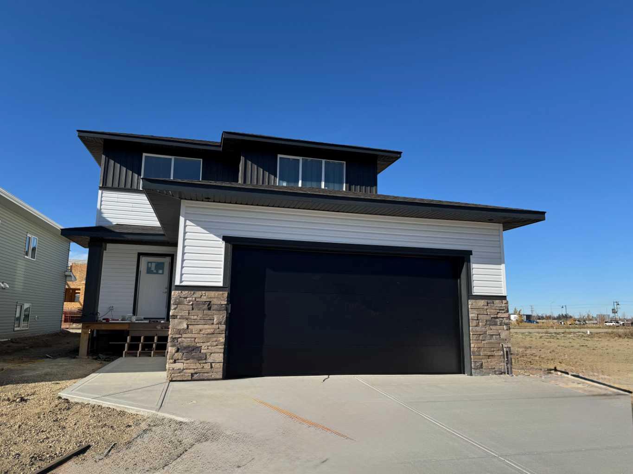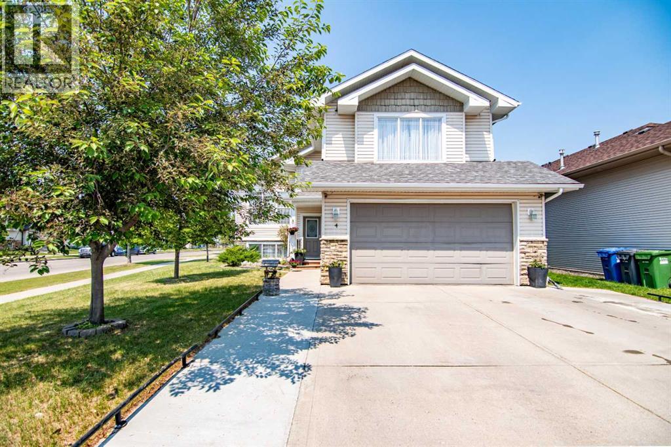
Highlights
Description
- Home value ($/Sqft)$308/Sqft
- Time on Houseful79 days
- Property typeSingle family
- StyleBi-level
- Neighbourhood
- Median school Score
- Year built2007
- Garage spaces2
- Mortgage payment
Welcome to this beautiful custom built modified Bi-Level house by Asset Builders, featuring 5 bedrooms and 3 bathrooms. This pet and smoke free house greets you with a spacious living room with vaulted ceiling when you enter, with upgraded vinyl flooring, and a beautiful kitchen with tile countertops , and backsplash giving it a stylish look. This floor also features a primary bedroom with walk-in closet and 4 piece ensuite with bath tub and a separate standing shower. There is another bedroom, a 4 piece bathroom and an office room on the main floor. Upstairs, a bonus room over the garage with extra space for family gatherings adds extra value to this house. The basement has 3 bedrooms, a 4-piece bathroom, roughed in plumbing for home bar and operational in floor heating to keep you warm on cold days. Lastly, the double garage is insulated and comes with shelves for organizing. Additionally, this home features beautiful tile work, adding an extra hint of a modern look, a fully fenced yard , roof done in 2022 and has been well maintained, it is ready to just move in. (id:63267)
Home overview
- Cooling None
- Heat source Natural gas
- Heat type Forced air, in floor heating
- Construction materials Wood frame
- Fencing Fence
- # garage spaces 2
- # parking spaces 2
- Has garage (y/n) Yes
- # full baths 3
- # total bathrooms 3.0
- # of above grade bedrooms 5
- Flooring Carpeted, laminate, linoleum, tile, vinyl plank
- Subdivision Ironstone
- Lot desc Landscaped
- Lot dimensions 5948
- Lot size (acres) 0.13975564
- Building size 1849
- Listing # A2245259
- Property sub type Single family residence
- Status Active
- Bedroom 2.566m X 2.539m
Level: Basement - Furnace 3.962m X 3.252m
Level: Basement - Recreational room / games room 5.867m X 7.416m
Level: Basement - Bathroom (# of pieces - 4) Level: Basement
- Bedroom 4.7m X 4.471m
Level: Basement - Bedroom 3.1m X 3.328m
Level: Basement - Bathroom (# of pieces - 4) Level: Main
- Primary bedroom 5.386m X 6.02m
Level: Main - Dining room 2.996m X 3.453m
Level: Main - Bedroom 3.453m X 2.896m
Level: Main - Kitchen 3.862m X 4.243m
Level: Main - Foyer 2.643m X 1.753m
Level: Main - Living room 3.225m X 3.377m
Level: Main - Bathroom (# of pieces - 4) Level: Main
- Family room 3.557m X 5.462m
Level: Main - Bonus room 5.462m X 5.029m
Level: Upper
- Listing source url Https://www.realtor.ca/real-estate/28685650/4-isbister-close-red-deer-ironstone
- Listing type identifier Idx

$-1,520
/ Month

