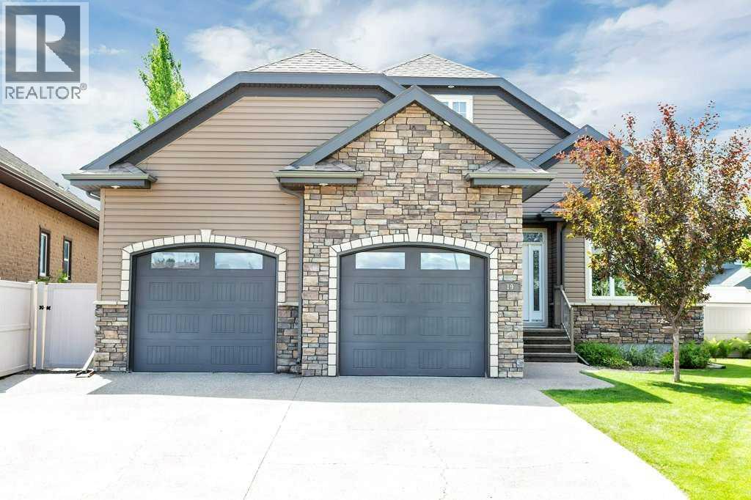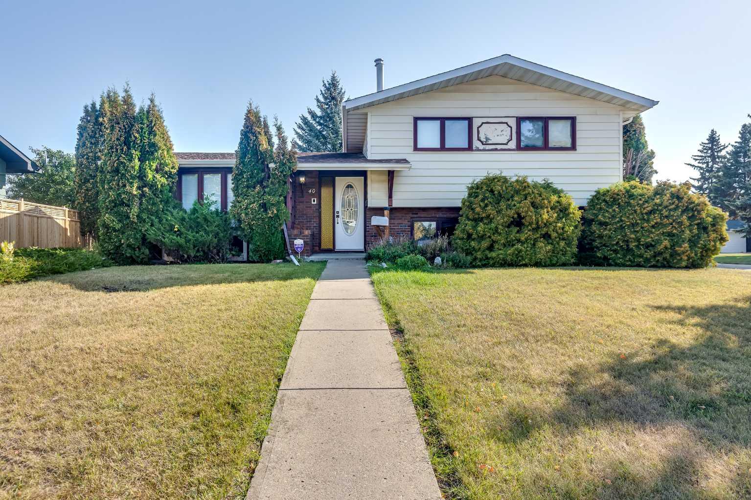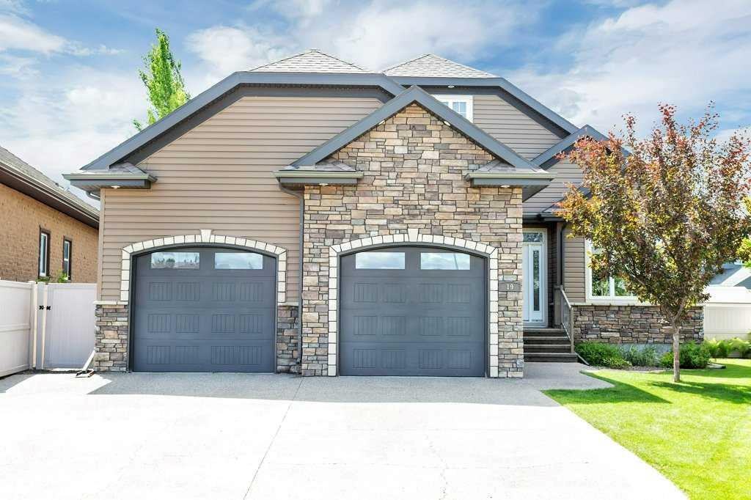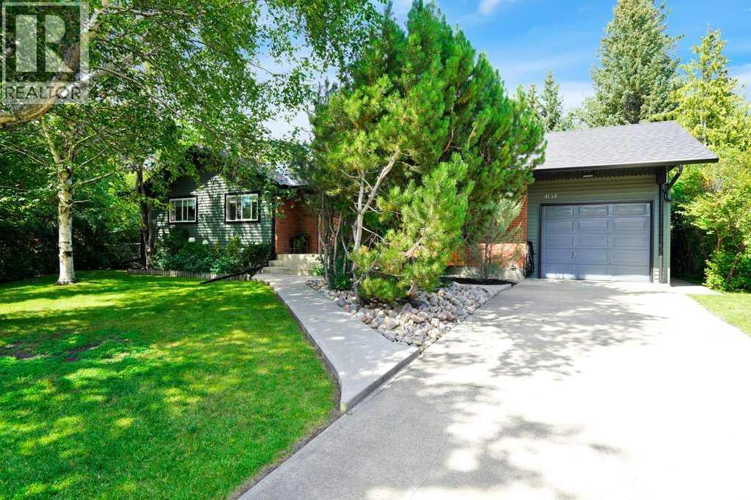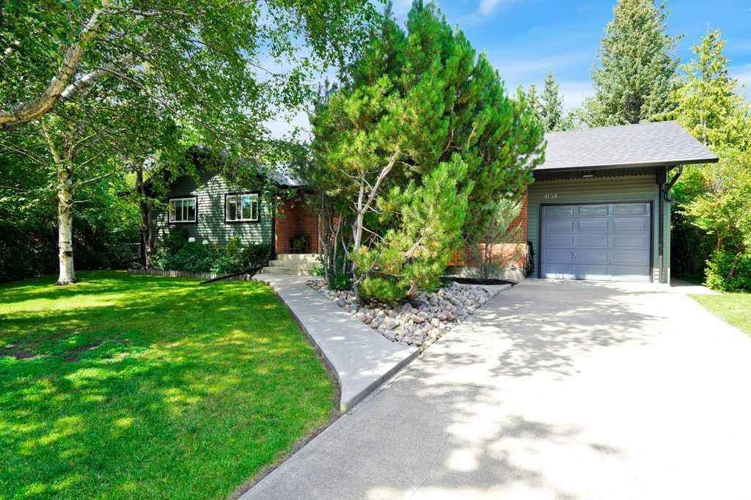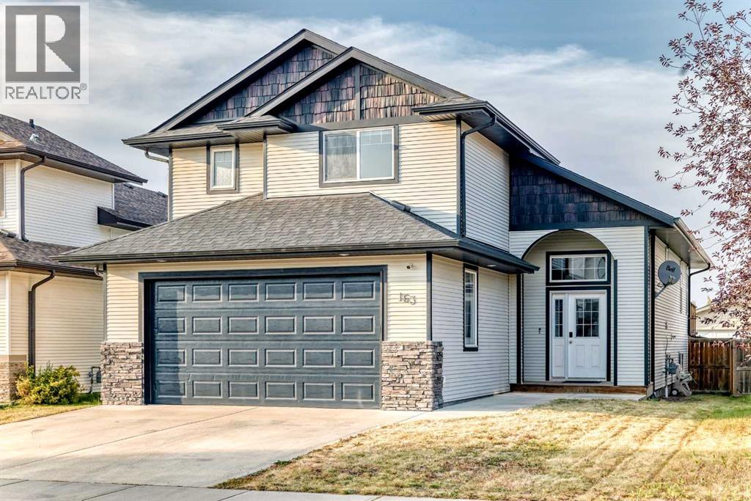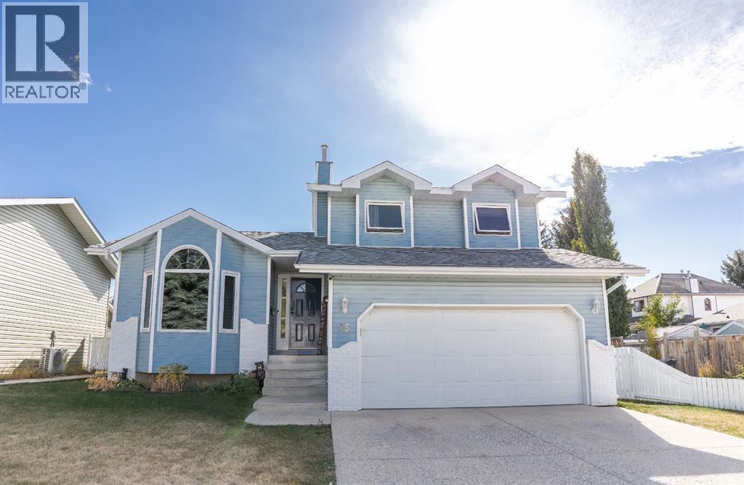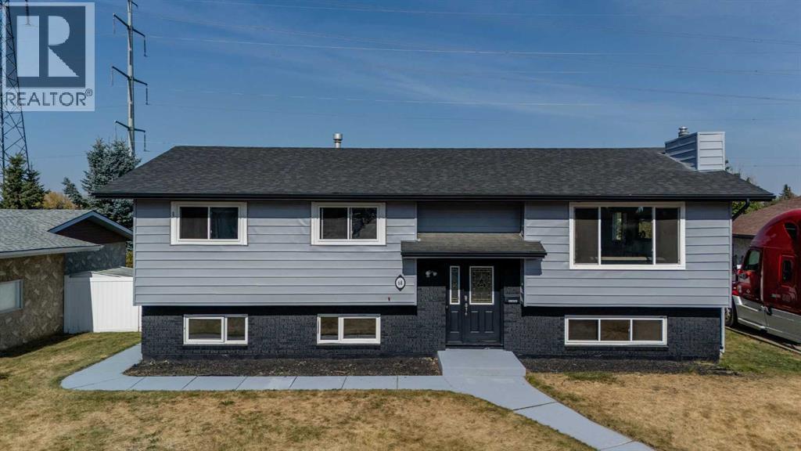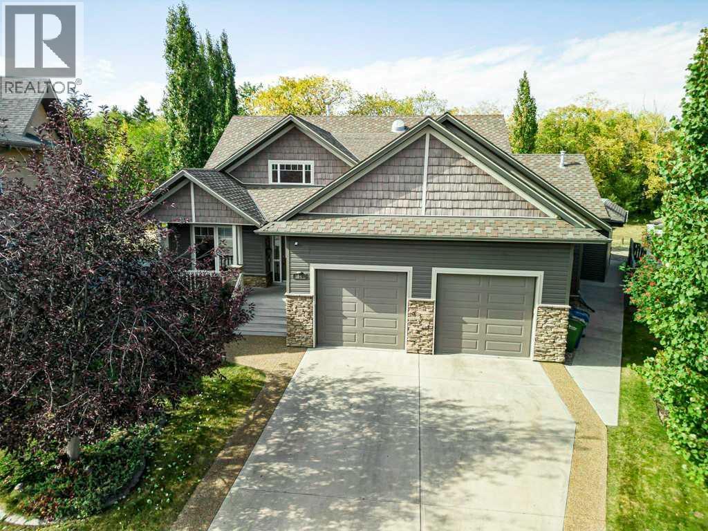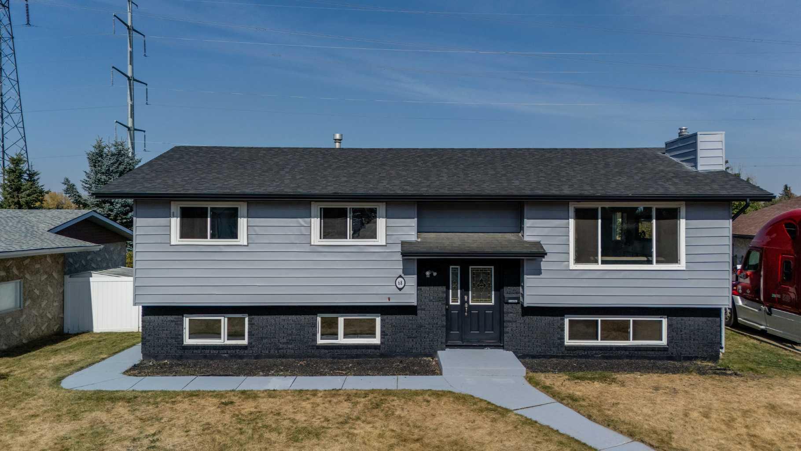- Houseful
- AB
- Red Deer
- Anders Park
- 40 Anders Close
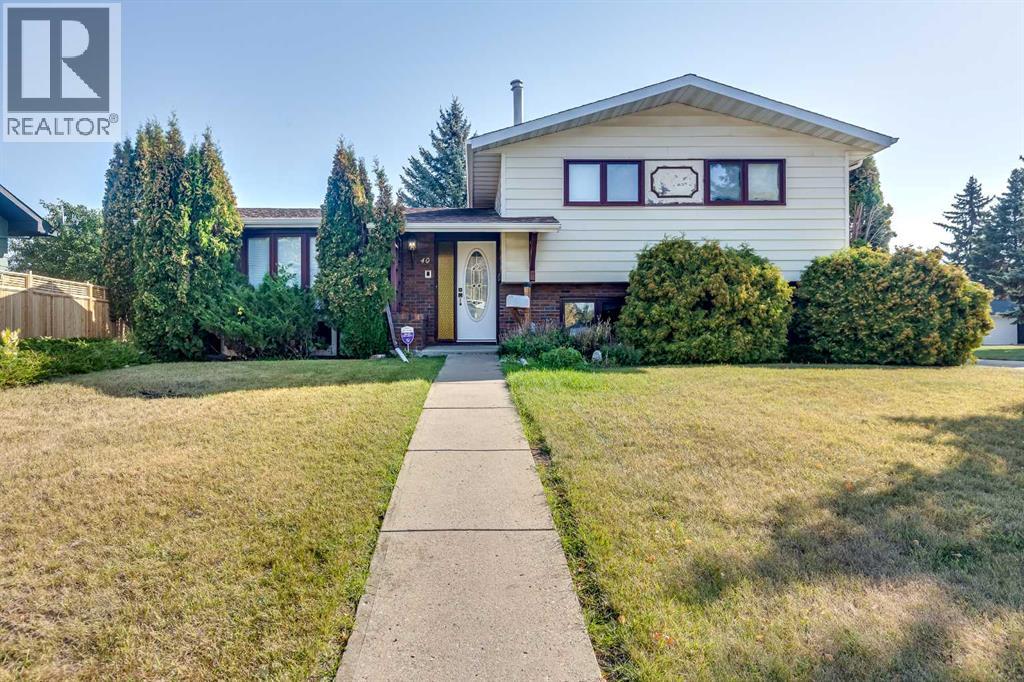
Highlights
Description
- Home value ($/Sqft)$354/Sqft
- Time on Housefulnew 3 hours
- Property typeSingle family
- Style4 level
- Neighbourhood
- Median school Score
- Year built1976
- Garage spaces2
- Mortgage payment
Here’s an immaculate home in a quite neighborhood in Anders Park. A 4 level with hardwood throughout – 4 bedrooms and 3 baths and many upgrades. Features include country style kitchen with eat in bar plus upgraded cupboards and appliances. There’s a formal dining area with east facing patio doors that open to a very private deck and back yard. Inside upgrades include interior décor, 2 hi efficiency furnaces, bath upgrades, and basement development. The fourth level features a large rec room and pool table. Third level includes laundry, guest bedroom, and family room while main floor includes a very well turned out living room. The attached oversized attached garage opens onto a park like for a back yard with numerous trees, shrubs and garden shed. All in all this home is a pleasure to show. (id:63267)
Home overview
- Cooling None
- Heat source Natural gas
- Heat type Forced air
- Construction materials Wood frame
- Fencing Fence
- # garage spaces 2
- # parking spaces 2
- Has garage (y/n) Yes
- # full baths 2
- # half baths 1
- # total bathrooms 3.0
- # of above grade bedrooms 4
- Flooring Carpeted, hardwood, linoleum
- Subdivision Anders park
- Lot desc Fruit trees, landscaped, lawn
- Lot dimensions 9870
- Lot size (acres) 0.23190789
- Building size 1268
- Listing # A2260241
- Property sub type Single family residence
- Status Active
- Bedroom 3.252m X 2.844m
Level: 2nd - Bathroom (# of pieces - 4) 2.691m X 1.524m
Level: 2nd - Bathroom (# of pieces - 3) 2.234m X 1.652m
Level: 2nd - Primary bedroom 3.938m X 3.682m
Level: 2nd - Bedroom 3.225m X 2.819m
Level: 2nd - Recreational room / games room 7.416m X 6.376m
Level: Basement - Bathroom (# of pieces - 2) 2.158m X 1.091m
Level: Lower - Laundry 2.719m X 2.515m
Level: Lower - Family room 5.739m X 3.606m
Level: Lower - Bedroom 3.734m X 2.362m
Level: Lower - Living room 6.654m X 4.139m
Level: Main - Kitchen 3.734m X 2.438m
Level: Main - Dining room 4.014m X 2.795m
Level: Main - Breakfast room 3.786m X 2.234m
Level: Main
- Listing source url Https://www.realtor.ca/real-estate/28924805/40-anders-close-red-deer-anders-park
- Listing type identifier Idx

$-1,197
/ Month

