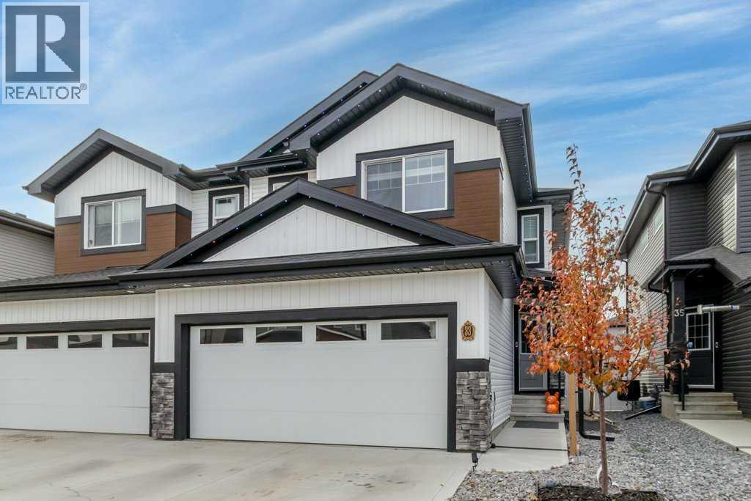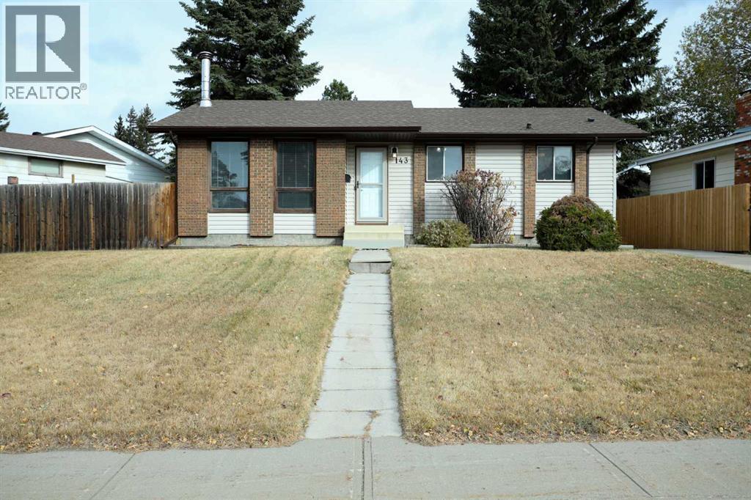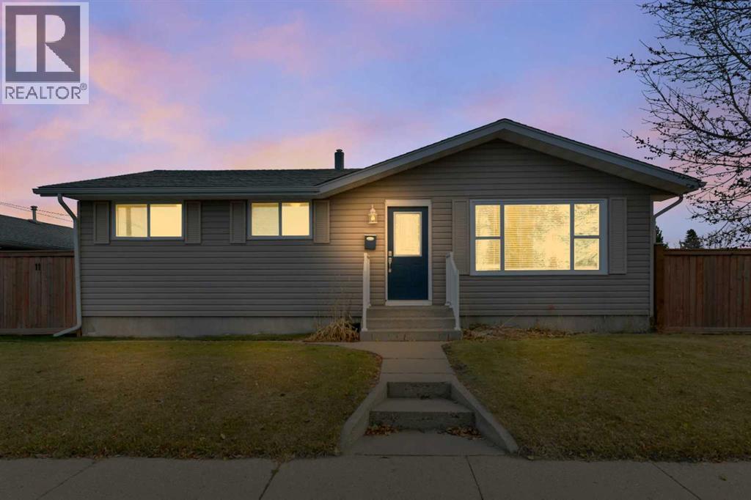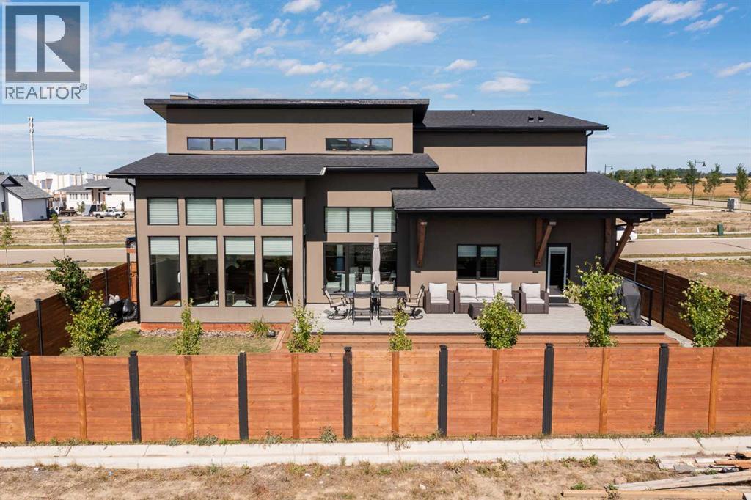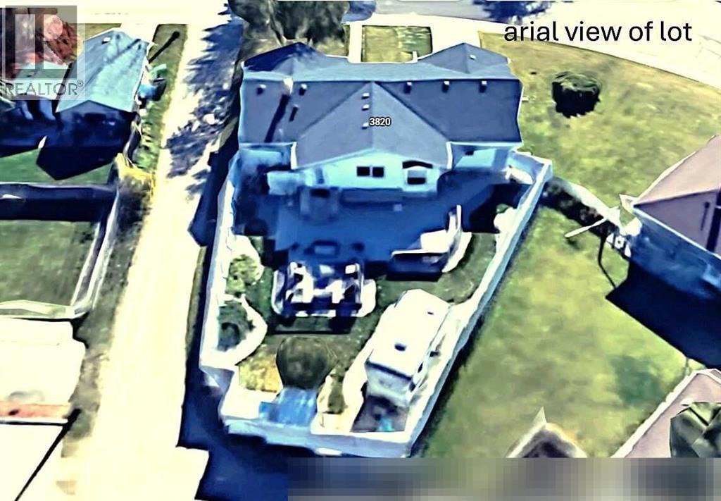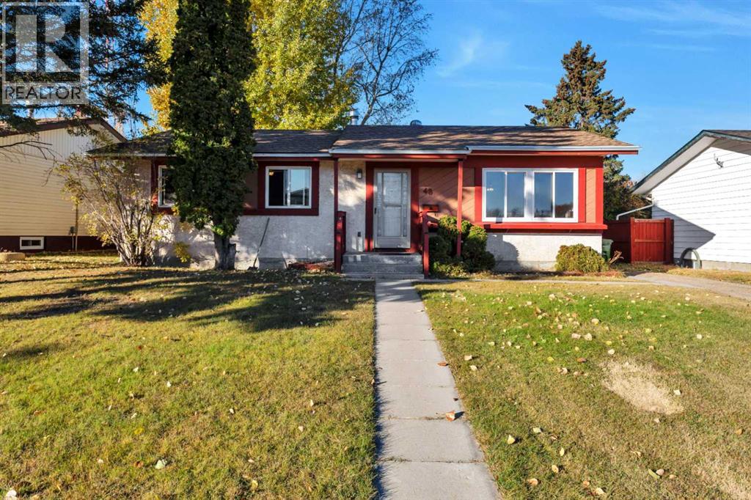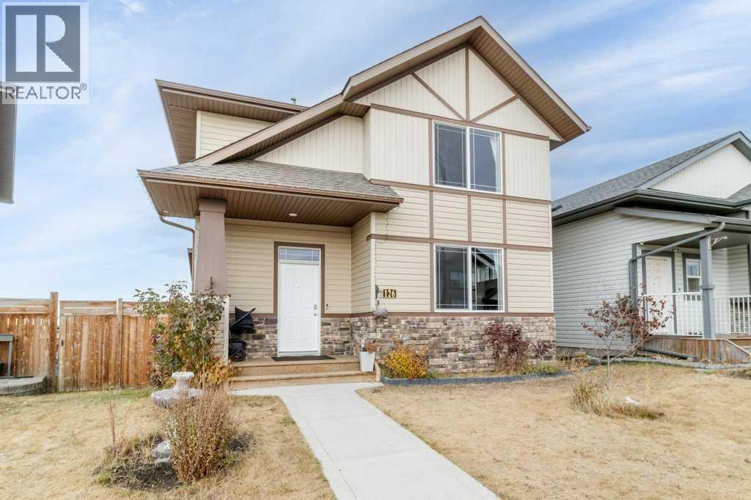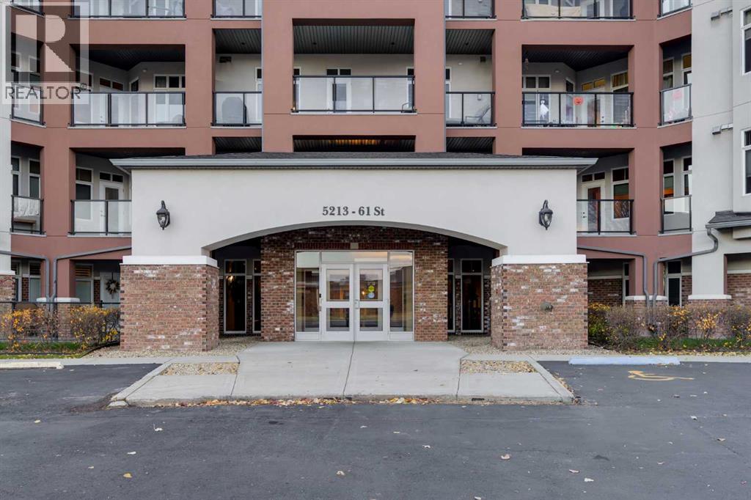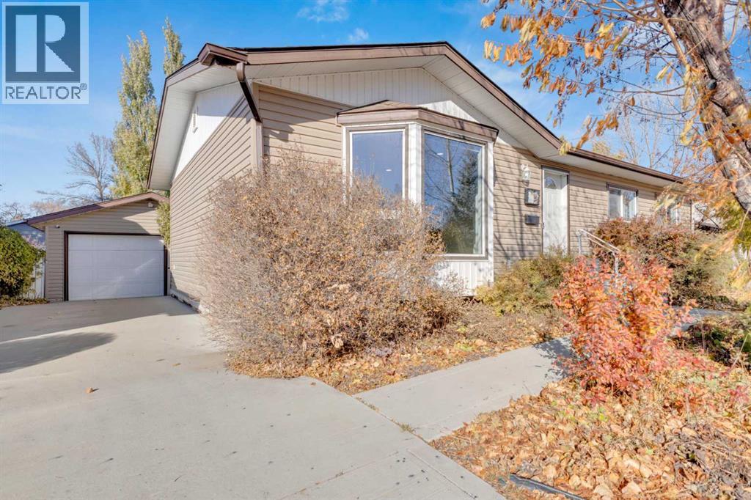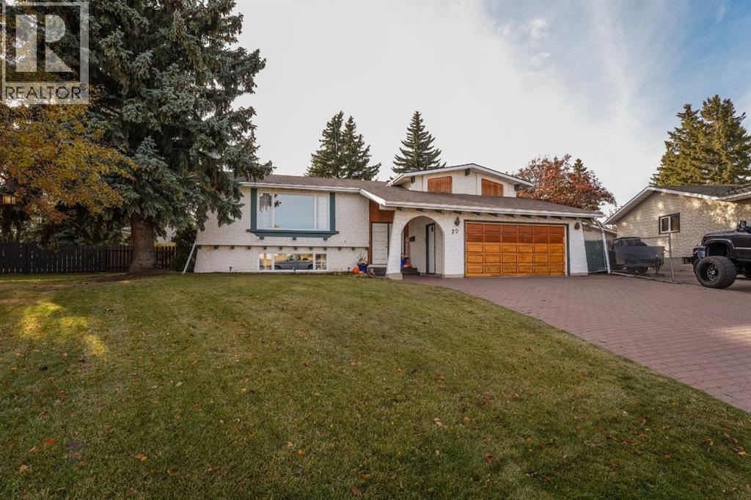- Houseful
- AB
- Red Deer
- Johnstone Park
- 405 Jenkins Dr
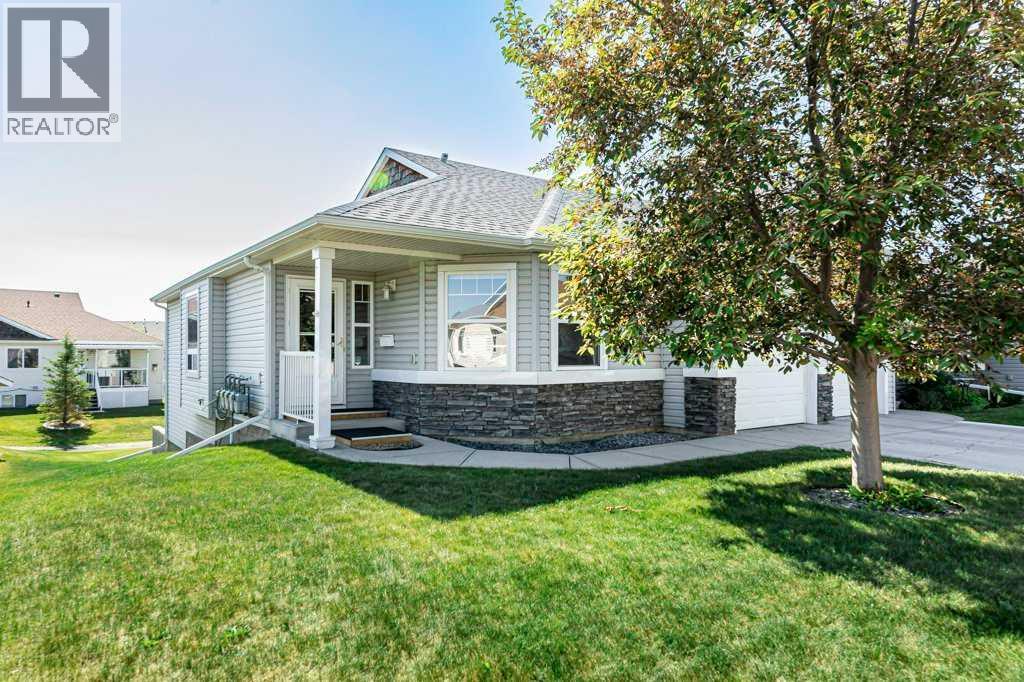
Highlights
Description
- Home value ($/Sqft)$324/Sqft
- Time on Housefulnew 11 hours
- Property typeSingle family
- StyleBungalow
- Neighbourhood
- Median school Score
- Year built2004
- Garage spaces1
- Mortgage payment
Welcome home to this fabulous 3 bed, 2 bath, END UNIT bungalow style condo with attached garage! An open concept invites you in to laminate flooring, a fantastic kitchen boasting a movable island, eat up bar, stainless steel appliances, big corner pantry, & ample cabinetry & counter space; a bright dining area & cozy living room offering a corner gas fireplace & access to a covered back deck. The primary bedroom has a large walk in closet & ceiling fan; upgraded main bath has a convenient walk in shower, & there is another great sized bedroom, main floor laundry room & garage access to complete this floor! Venture downstairs to find a huge family room, 4 pc bath, sizable bedroom, tons of storage, r/i infloor heat & walkout to an enjoyable concrete covered patio! Springfield Crossing is a beautifully maintained 45+ gated community with scenic walking trials & a social center complete with a meeting/craft room, pool table, exercise room, modern kitchen, & family area with fireplace! Condo fees are $275/month & pets are allowed with condo board approval. Low maintenance, main floor living at its finest! (id:63267)
Home overview
- Cooling None
- Heat type Other, forced air
- # total stories 1
- Construction materials Wood frame
- Fencing Not fenced
- # garage spaces 1
- # parking spaces 1
- Has garage (y/n) Yes
- # full baths 2
- # total bathrooms 2.0
- # of above grade bedrooms 3
- Flooring Carpeted, hardwood, linoleum
- Has fireplace (y/n) Yes
- Community features Pets allowed with restrictions, age restrictions
- Subdivision Johnstone park
- Lot dimensions 3603
- Lot size (acres) 0.084656954
- Building size 1047
- Listing # A2267362
- Property sub type Single family residence
- Status Active
- Storage 4.444m X 2.414m
Level: Basement - Recreational room / games room 6.401m X 7.797m
Level: Basement - Bedroom 3.581m X 3.633m
Level: Basement - Storage 3.734m X 2.691m
Level: Basement - Furnace 2.234m X 2.387m
Level: Basement - Bathroom (# of pieces - 4) 3.252m X 1.548m
Level: Basement - Kitchen 2.49m X 3.81m
Level: Main - Living room 5.182m X 4.801m
Level: Main - Dining room 2.947m X 3.658m
Level: Main - Bedroom 3.911m X 2.768m
Level: Main - Primary bedroom 3.962m X 4.801m
Level: Main - Foyer 2.768m X 2.438m
Level: Main - Bathroom (# of pieces - 3) 1.524m X 2.92m
Level: Main - Laundry 2.033m X 2.006m
Level: Main
- Listing source url Https://www.realtor.ca/real-estate/29042282/405-jenkins-drive-red-deer-johnstone-park
- Listing type identifier Idx

$-630
/ Month

