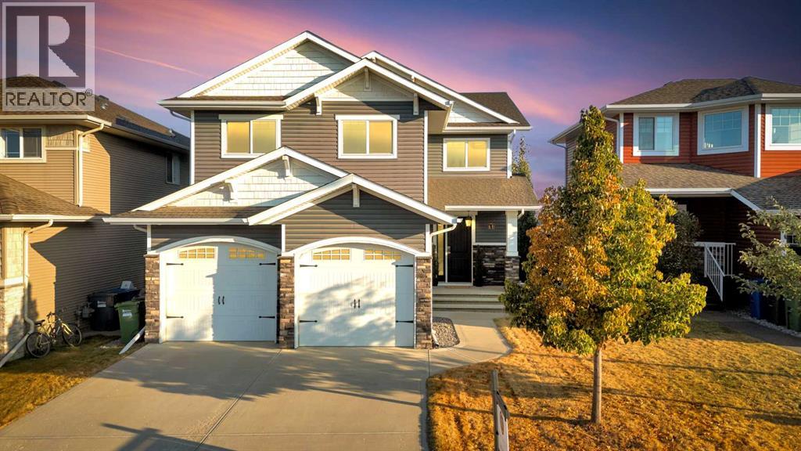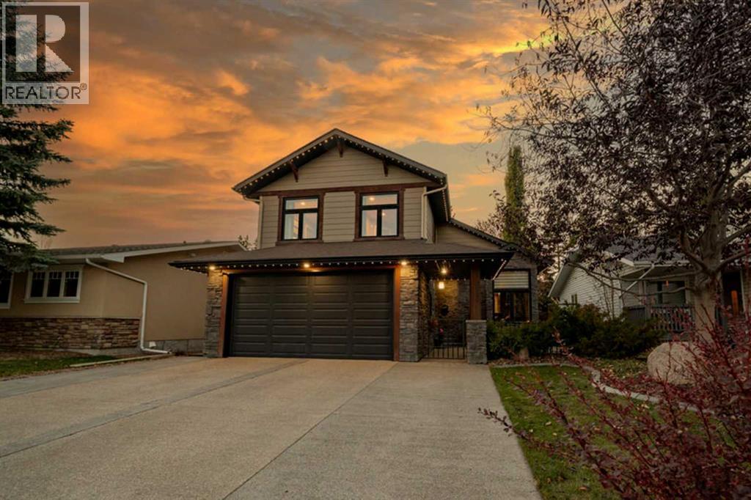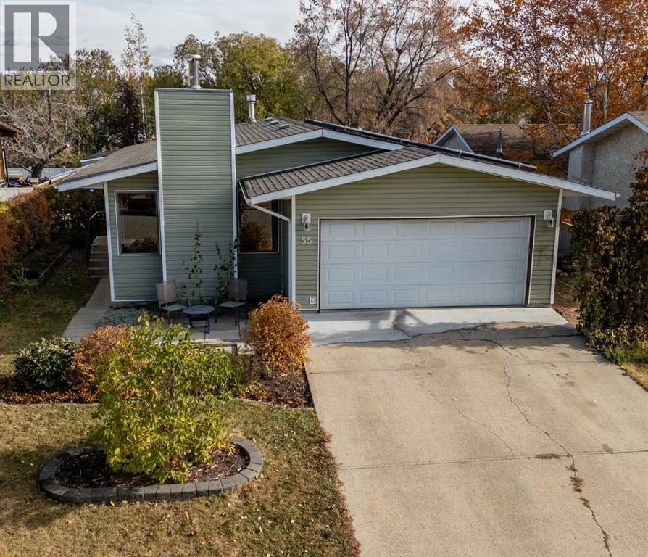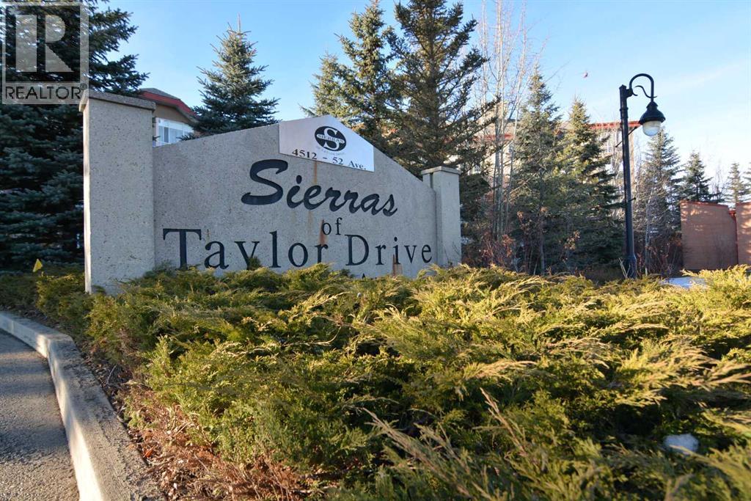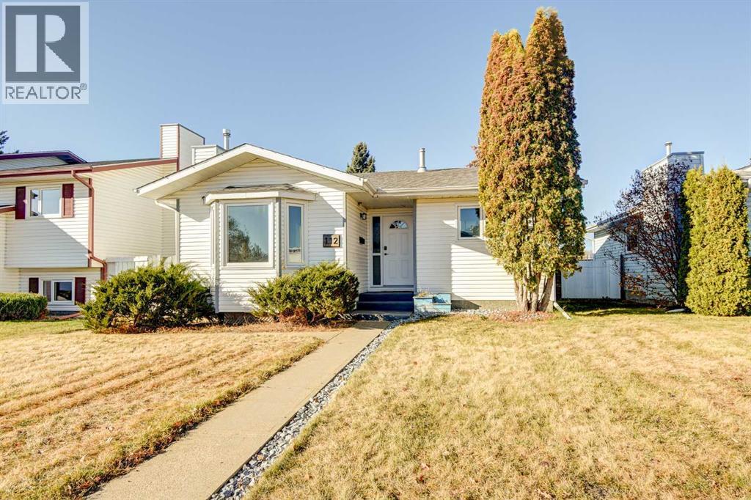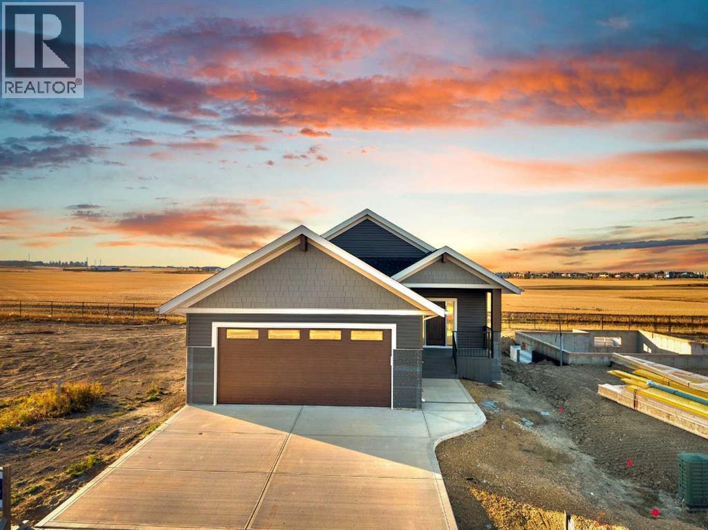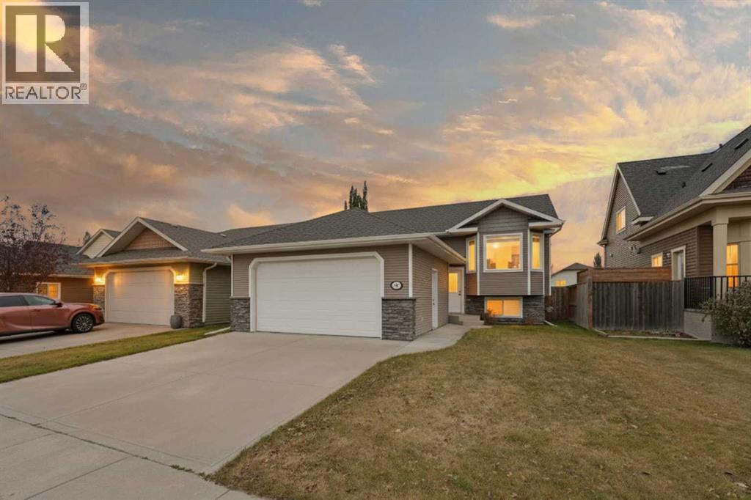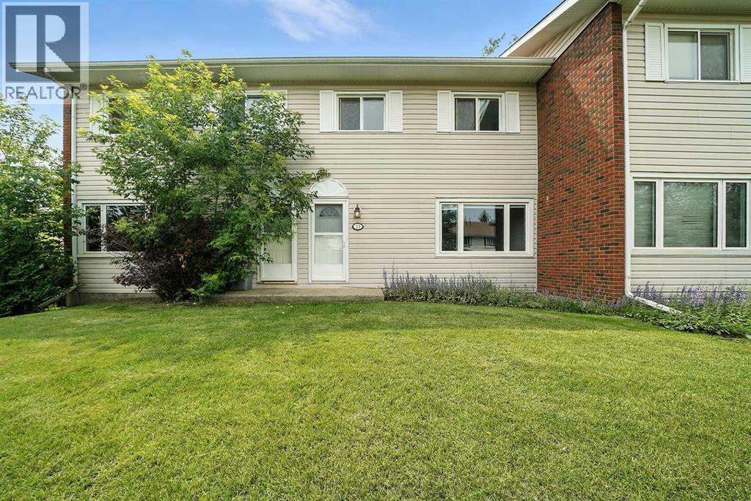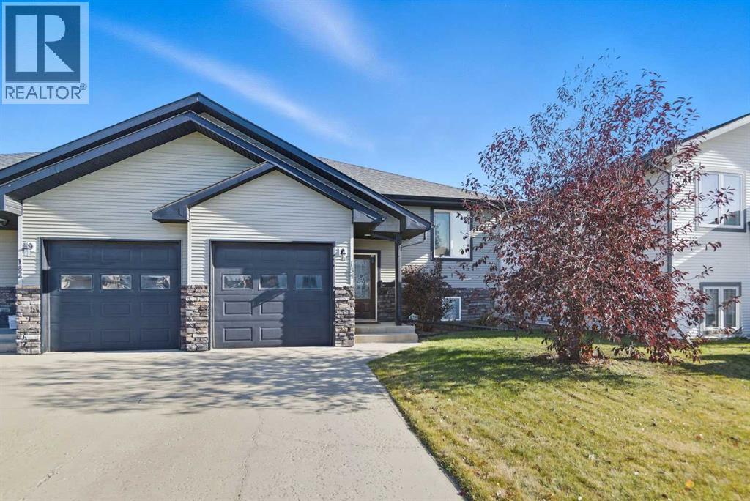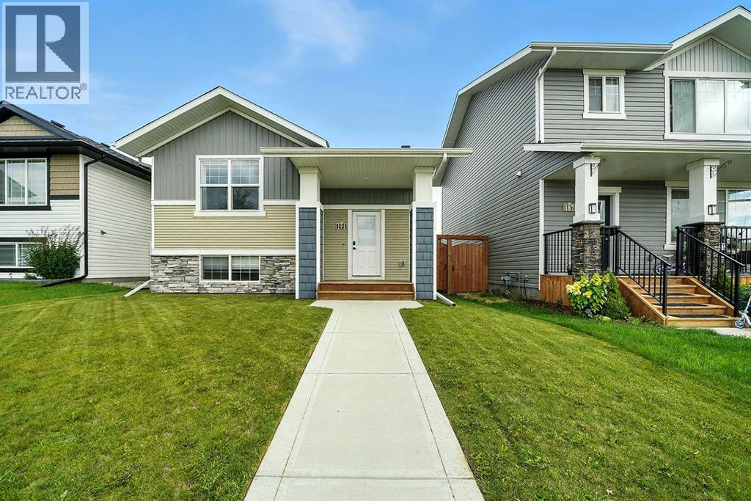- Houseful
- AB
- Red Deer
- Deer Park Estates
- 42 Denmark Cres
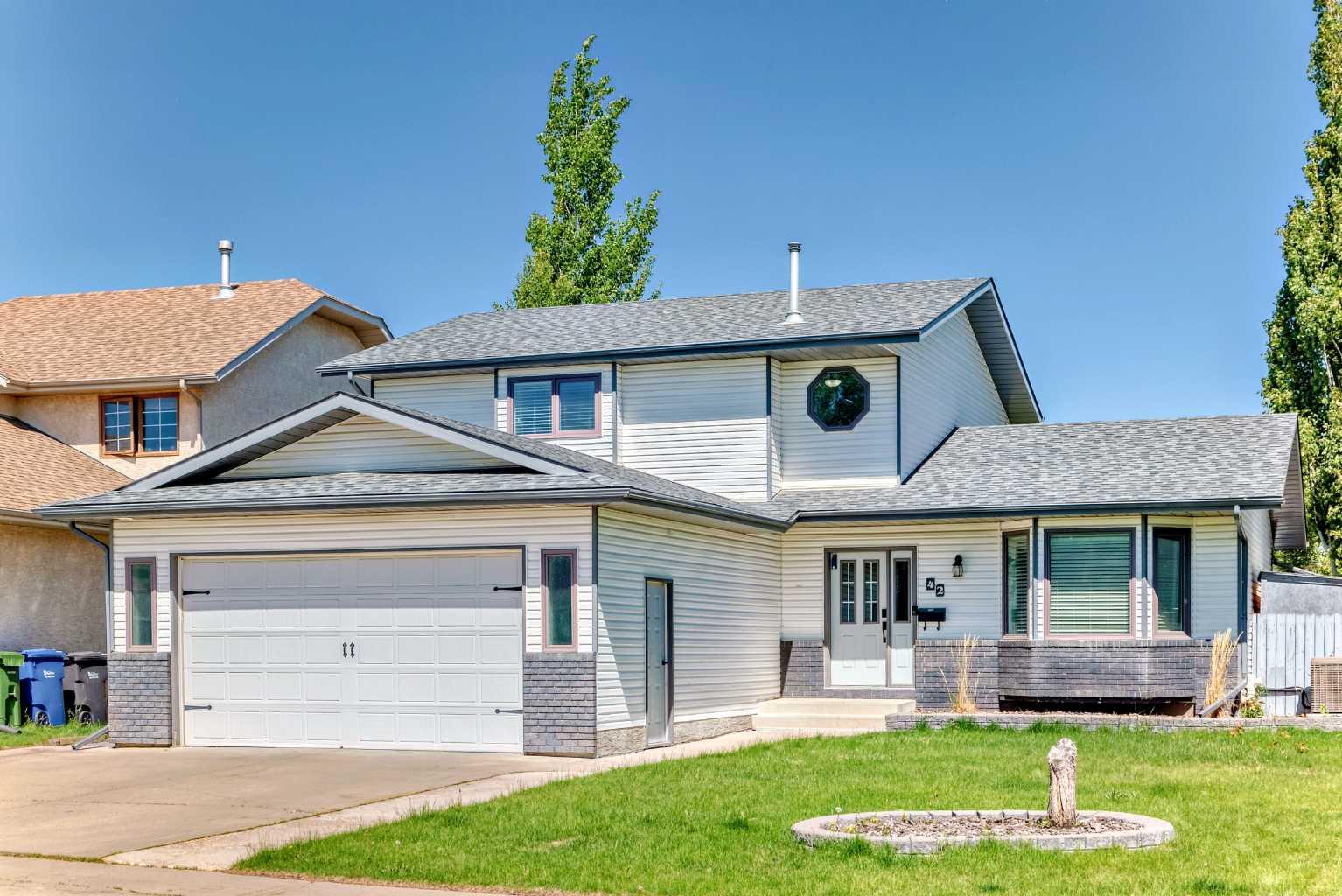
Highlights
Description
- Home value ($/Sqft)$294/Sqft
- Time on Houseful61 days
- Property typeResidential
- Style2 storey
- Neighbourhood
- Median school Score
- Lot size6,534 Sqft
- Year built1992
- Mortgage payment
Beautifully Renovated Family Home in the Sought-After Deerpark Community. Nestled in a quiet cul-de-sac and perfectly positioned across from a serene green space, this stunning family home offers the perfect blend of privacy, elegance, and convenience. Meticulously maintained and fully developed, this home showcases professional renovations throughout — making it a true turnkey opportunity. Step inside to discover warm hardwood floors, a welcoming foyer, and a spacious family room featuring a cozy gas fireplace. The kitchen, boasting granite countertops, stainless steel appliances, coffee bar and shaker-style cabinetry. Enjoy effortless indoor-outdoor living with patio doors leading to a private deck — perfect for entertaining. The main floor also features a formal dining room and a versatile den, home office, ideal for working from home or as a quiet reading nook. Upstairs, retreat to your reimagined master suite, now a spa-like oasis with a luxurious ensuite with a custom tile and glass shower and a custom walk-in closet. Two additional bedrooms and a full bath complete the upper level. The fully developed basement offering a spacious rec room with a second fireplace, a games area, and three additional bedrooms ( non egress windows) — ideal for large families, guests, or home gym setups. Outside, the home sits on a beautifully landscaped, mature lot that feels like a private retreat. Within walking distance to three schools, multiple parks, and the local grocery store, this location is as family friendly as it is convenient. ALL POLY B PROFESSIONALLY CHANGED AUGUST 2025.
Home overview
- Cooling None
- Heat type Forced air, natural gas
- Pets allowed (y/n) No
- Construction materials Stone, vinyl siding, wood frame
- Roof Asphalt shingle
- Fencing Fenced
- # parking spaces 2
- Has garage (y/n) Yes
- Parking desc Double garage attached, garage door opener, heated garage
- # full baths 2
- # half baths 1
- # total bathrooms 3.0
- # of above grade bedrooms 5
- # of below grade bedrooms 2
- Flooring Hardwood
- Appliances Dishwasher, refrigerator, stove(s), washer/dryer, window coverings
- Laundry information Main level
- County Red deer
- Subdivision Deer park village
- Zoning description R1
- Exposure S
- Lot desc Back lane, back yard, fruit trees/shrub(s), landscaped, private
- Lot size (acres) 0.15
- Basement information Finished,full
- Building size 2040
- Mls® # A2250647
- Property sub type Single family residence
- Status Active
- Tax year 2025
- Listing type identifier Idx

$-1,600
/ Month



