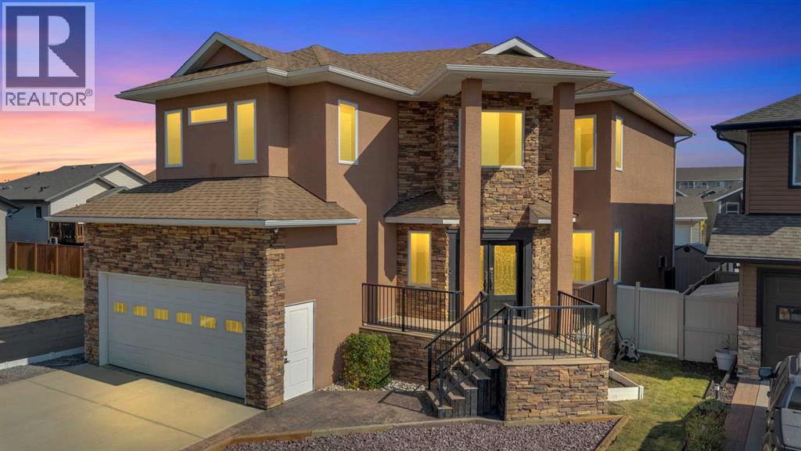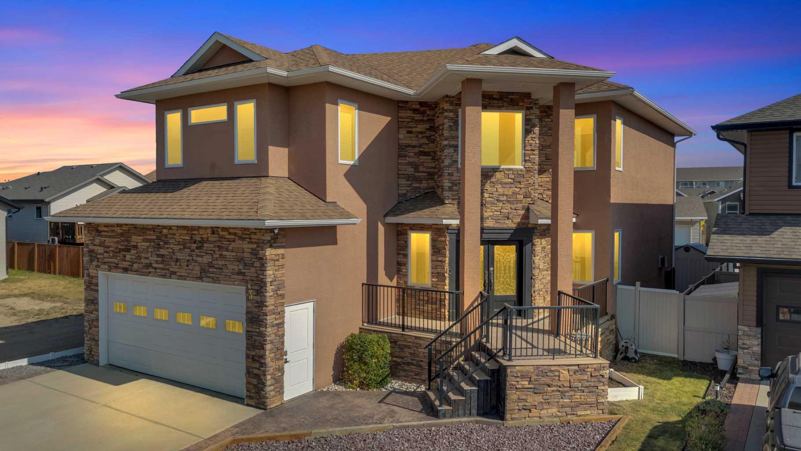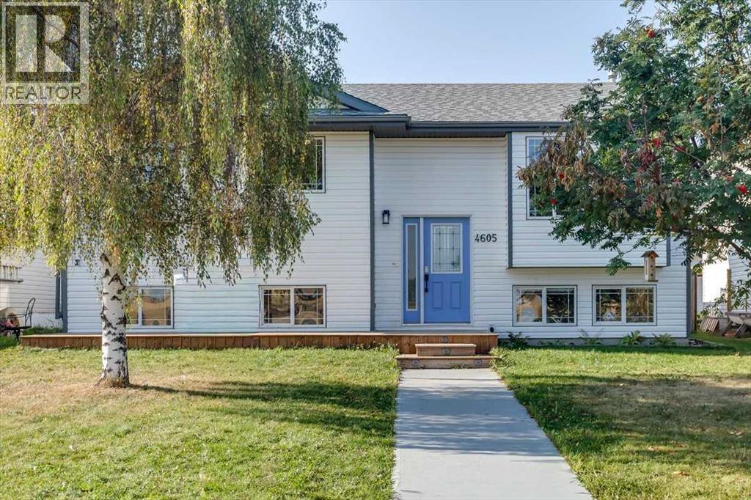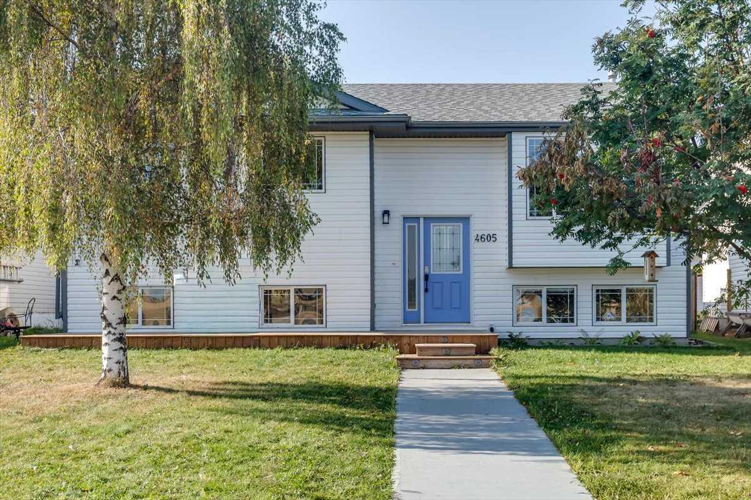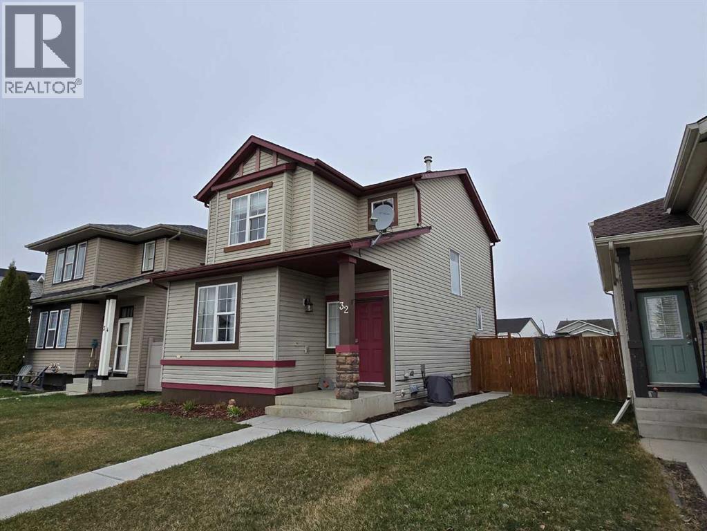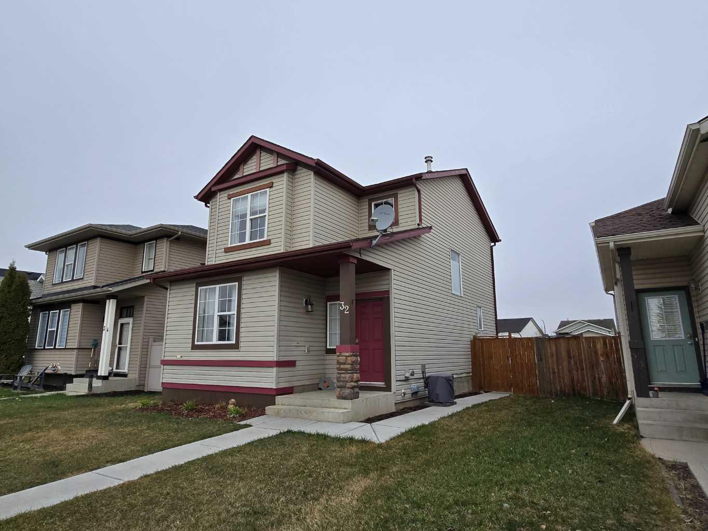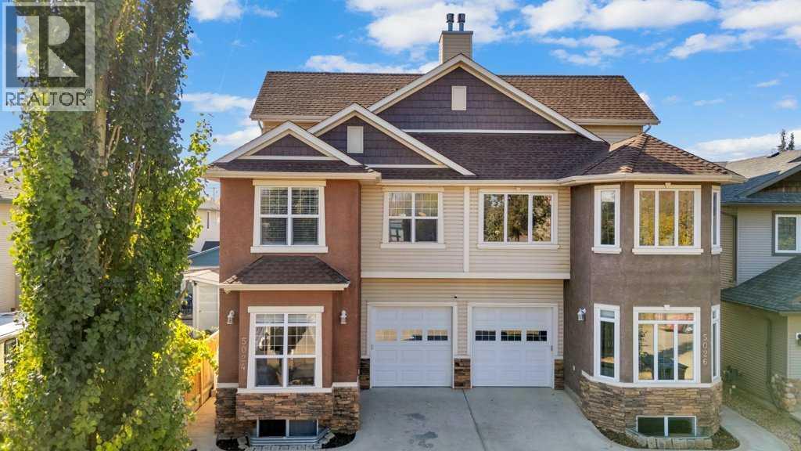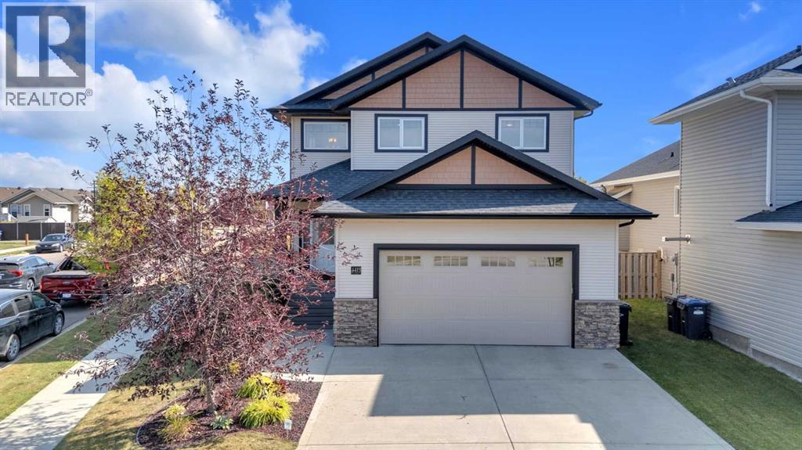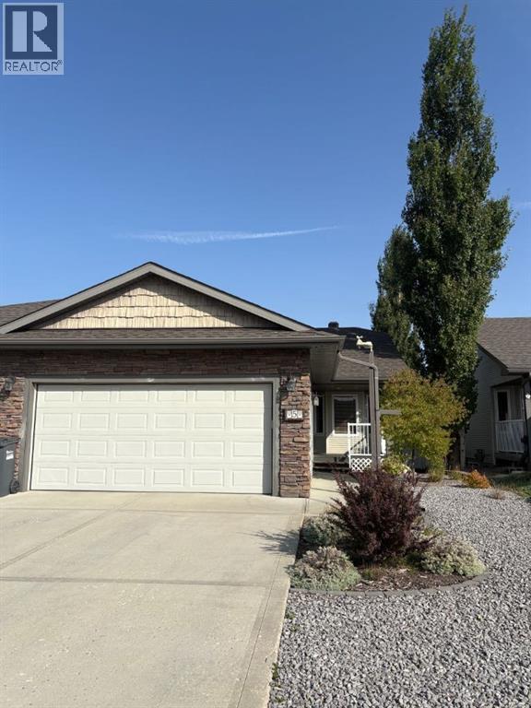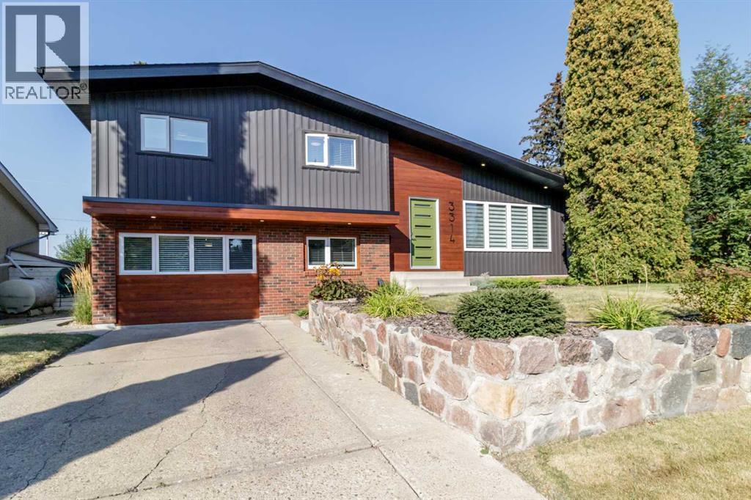
Highlights
Description
- Home value ($/Sqft)$488/Sqft
- Time on Housefulnew 18 hours
- Property typeSingle family
- Style4 level
- Neighbourhood
- Median school Score
- Year built1963
- Garage spaces2
- Mortgage payment
This fully renovated 4-level split blends timeless mid-century design with a modern feel. It features 4 bedrooms and 3 bathrooms and every detail thoughtfully updated. The open-concept main floor showcases a new kitchen with quartz countertops & plenty of storage, making it perfect for both cooking and entertaining. The sliding patio doors directs you out to the private & perfectly landscaped yard. Upstairs, you’ll find the primary bedroom with a spaciously designed ensuite & walk-in closet. The upper level is complete with a second bedroom and a 3 piece bath. The lower level offers a cozy secondary living space with a wood-burning fireplace, a convenient boot room, laundry room, a 3-piece bathroom, and direct walkout access to the backyard. The laundry room on this level is a dream equipped with a sink, counter space, extra storage & room to hang-dry your clothes. The finished basement adds even more flexibility with a bonus room and 2 additional bedrooms finished with egress windows. Outside, enjoy a double detached garage, rolling gate with a gravel pad for RV parking and a yard that backs onto an outdoor basketball/tennis court (outdoor ink in winter), playground, and school. The shed is built on a concrete slab with a customized sliding cedar door to match the house. With every update complete, from plumbing and electrical to finishes, you can move right in and start enjoying your dream home. (id:63267)
Home overview
- Cooling None
- Heat type Baseboard heaters, forced air
- Fencing Fence
- # garage spaces 2
- # parking spaces 4
- Has garage (y/n) Yes
- # full baths 3
- # total bathrooms 3.0
- # of above grade bedrooms 4
- Flooring Carpeted, tile, vinyl plank
- Has fireplace (y/n) Yes
- Subdivision Mountview
- Lot desc Landscaped
- Lot dimensions 6944
- Lot size (acres) 0.1631579
- Building size 1106
- Listing # A2258663
- Property sub type Single family residence
- Status Active
- Other 3.277m X 1.244m
Level: 2nd - Bedroom 2.768m X 2.768m
Level: 2nd - Bathroom (# of pieces - 4) 3.277m X 2.844m
Level: 2nd - Bathroom (# of pieces - 3) 3.277m X 2.234m
Level: 2nd - Primary bedroom 3.834m X 3.581m
Level: 2nd - Recreational room / games room 4.596m X 3.072m
Level: Basement - Bedroom 3.328m X 2.947m
Level: Basement - Bedroom 3.048m X 2.947m
Level: Basement - Furnace 1.777m X 3.405m
Level: Basement - Other 1.777m X 3.405m
Level: Lower - Bathroom (# of pieces - 3) 2.158m X 2.262m
Level: Lower - Laundry 2.691m X 2.768m
Level: Lower - Family room 5.435m X 3.606m
Level: Lower - Living room 3.581m X 6.578m
Level: Main - Kitchen 3.405m X 4.243m
Level: Main - Dining room 3.405m X 2.338m
Level: Main
- Listing source url Https://www.realtor.ca/real-estate/28891301/3314-43-avenue-red-deer-mountview
- Listing type identifier Idx

$-1,440
/ Month

