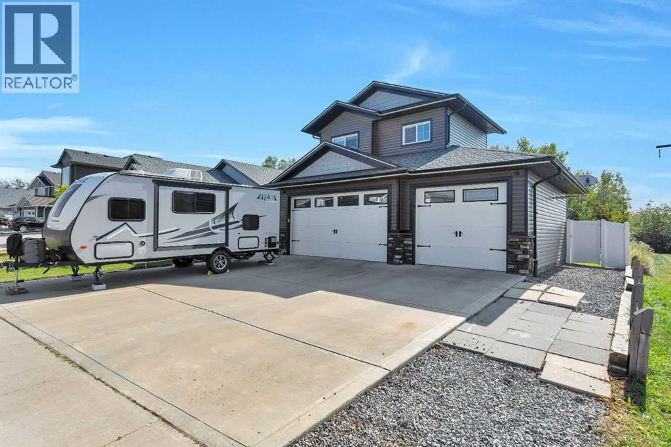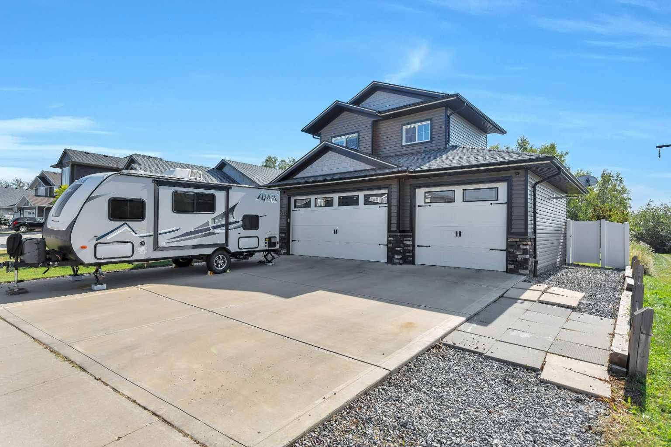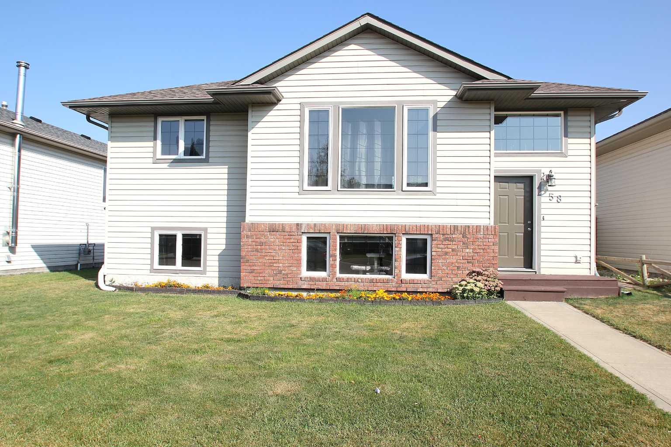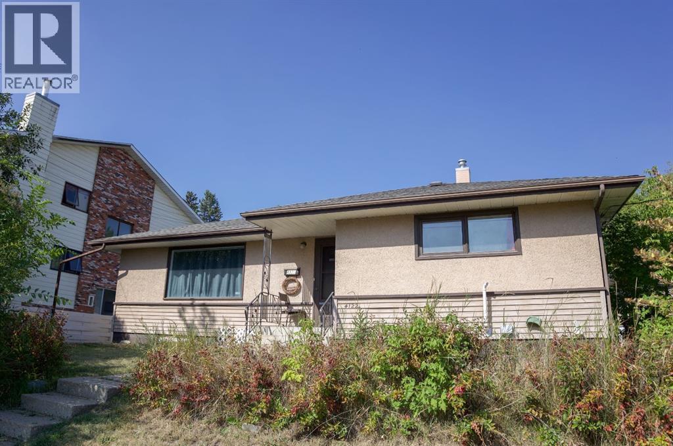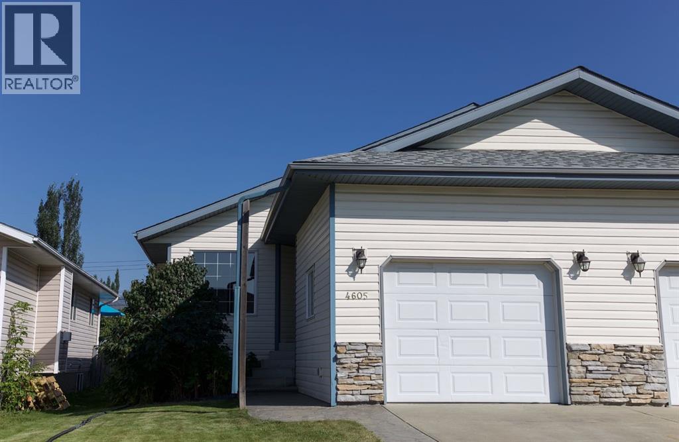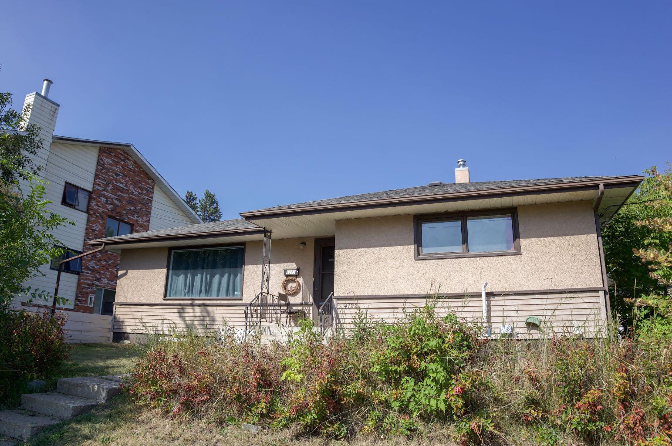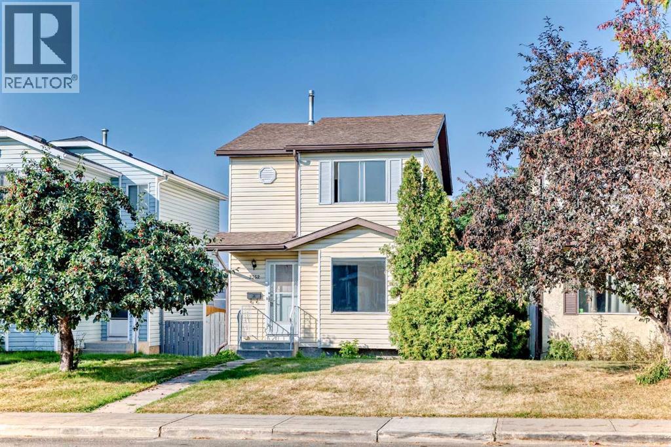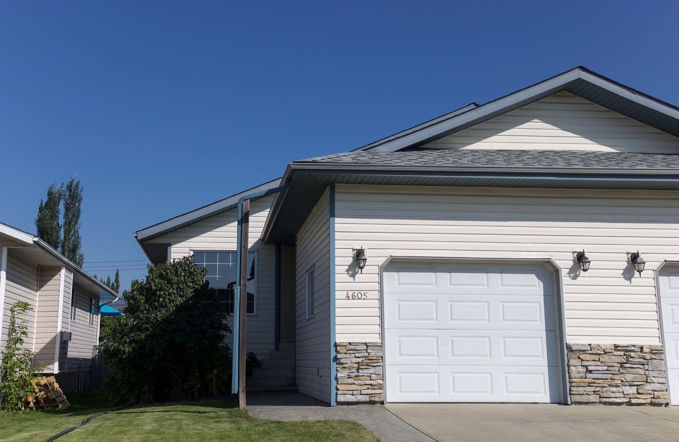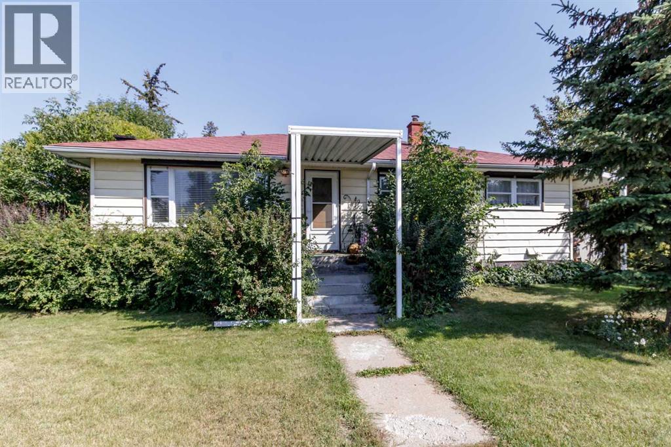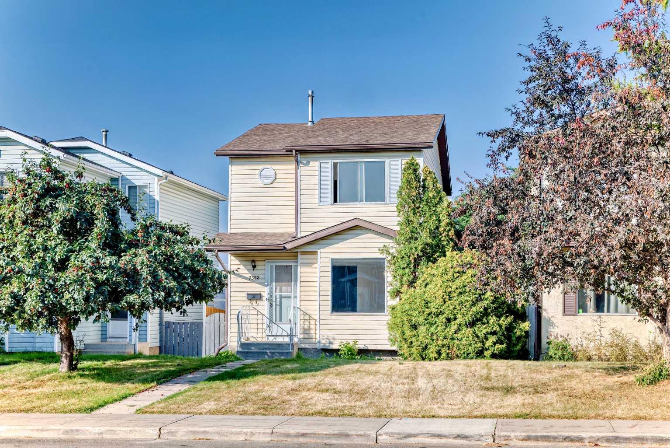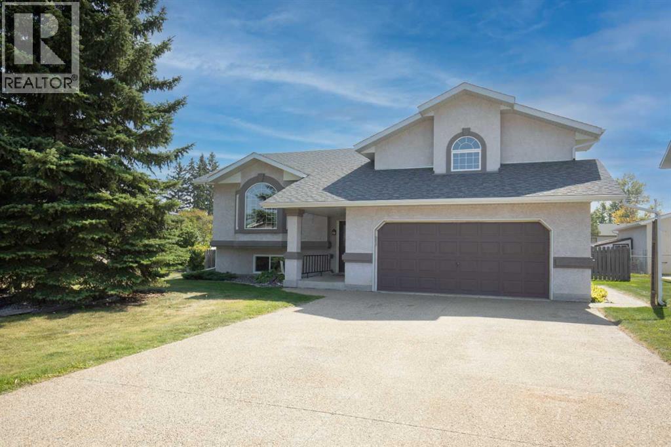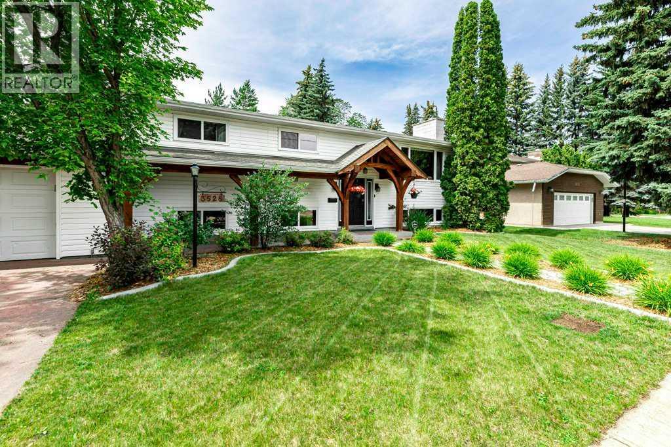
Highlights
Description
- Home value ($/Sqft)$504/Sqft
- Time on Houseful55 days
- Property typeSingle family
- StyleBi-level
- Neighbourhood
- Median school Score
- Year built1972
- Garage spaces2
- Mortgage payment
Warm & welcoming Home on a huge lot in beautiful Mountview ! This lovingly updated 1,210 sq. ft. bi-level is tucked away on a massive 10,000+ sq. ft. lot in one of Mountview's most sought after locations - close to parks, schools and everyday essentials like the grocery store. Surrounded by gorgeous mature trees and thoughtfully landscaped front and back yards, this property offers space and a calm, relaxed feel that's hard to find. Inside, the home is full of custom cabinetry and built-in shelving throughout, offering loads of practical storage with a timeless look that makes the space feel, warm and inviting. The kitchen is a true highlight with custom cabinets and durable concrete cement countertops - designed to stand the test of time and work beautifully for both everyday meals and weekend hosting. The primary bedroom features a full ensuite bathroom, giving a cozy and private space to unwind at the end of the day. Other great features include central air conditioning, a high efficiency furnace, and an on demand Rinnai hot water system for year round comfort and peace of mind. This home has been well cared and it really shows. With it's combination of charm, smart updates and an unbeatable location, it's a rare find you won't want to miss. (id:63267)
Home overview
- Cooling Central air conditioning
- Heat type Other, forced air
- Construction materials Wood frame
- Fencing Fence
- # garage spaces 2
- # parking spaces 2
- Has garage (y/n) Yes
- # full baths 2
- # half baths 1
- # total bathrooms 3.0
- # of above grade bedrooms 4
- Flooring Carpeted, hardwood, slate, tile
- Has fireplace (y/n) Yes
- Subdivision Mountview
- Lot desc Landscaped
- Lot dimensions 10510
- Lot size (acres) 0.24694549
- Building size 1210
- Listing # A2239231
- Property sub type Single family residence
- Status Active
- Recreational room / games room 7.315m X 7.01m
Level: Basement - Bedroom 3.81m X 3.581m
Level: Basement - Den 3.81m X 2.743m
Level: Basement - Laundry 2.057m X 2.438m
Level: Basement - Other 2.515m X 1.6m
Level: Basement - Bathroom (# of pieces - 3) Measurements not available
Level: Basement - Bathroom (# of pieces - 4) Measurements not available
Level: Main - Bathroom (# of pieces - 2) Measurements not available
Level: Main - Dining room 3.277m X 3.2m
Level: Main - Kitchen 3.2m X 3.962m
Level: Main - Primary bedroom 3.581m X 3.962m
Level: Main - Living room 4.42m X 5.005m
Level: Main - Bedroom 3.353m X 3.658m
Level: Main - Bedroom 3.353m X 2.972m
Level: Main
- Listing source url Https://www.realtor.ca/real-estate/28597949/3528-44a-avenue-red-deer-mountview
- Listing type identifier Idx

$-1,626
/ Month

