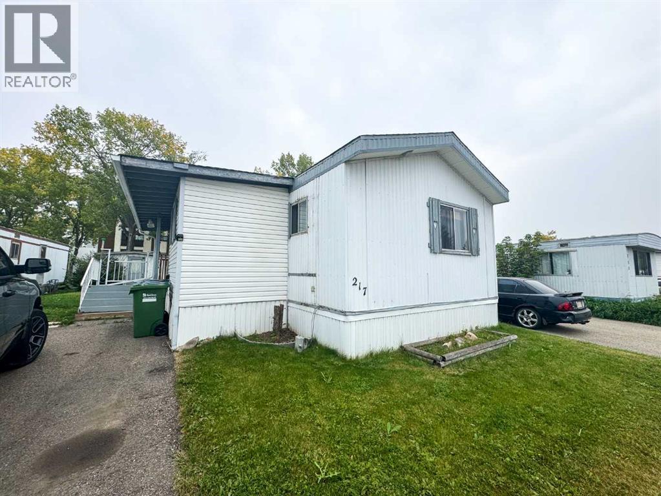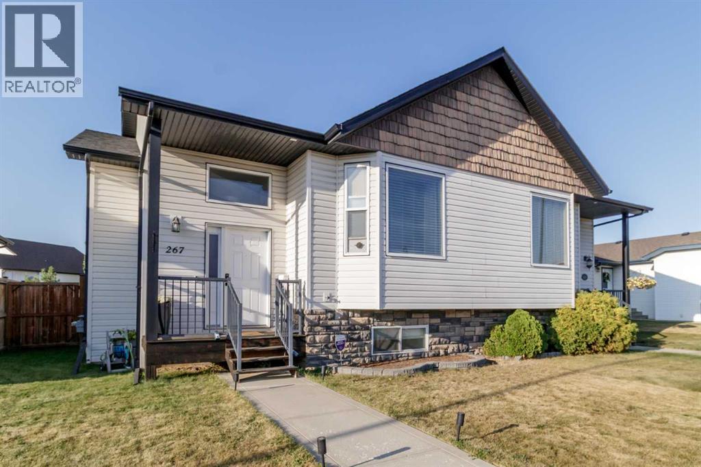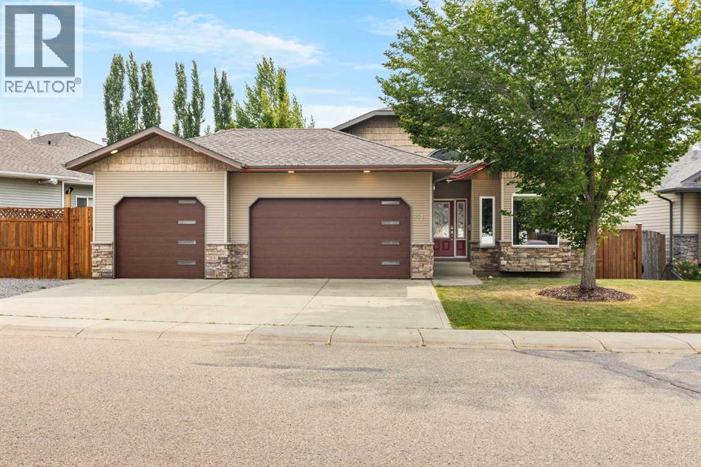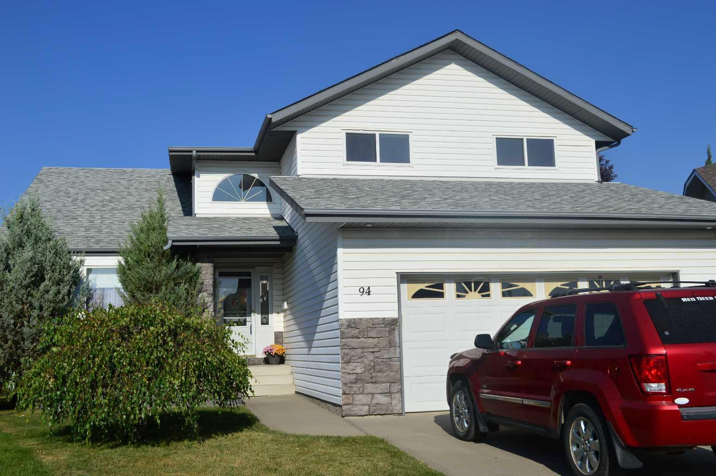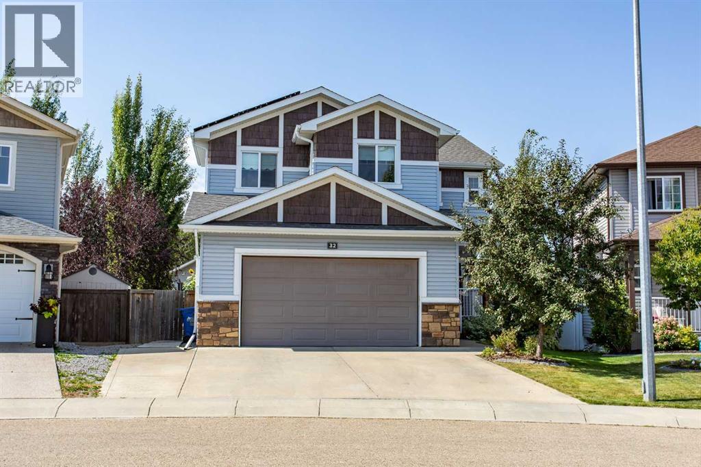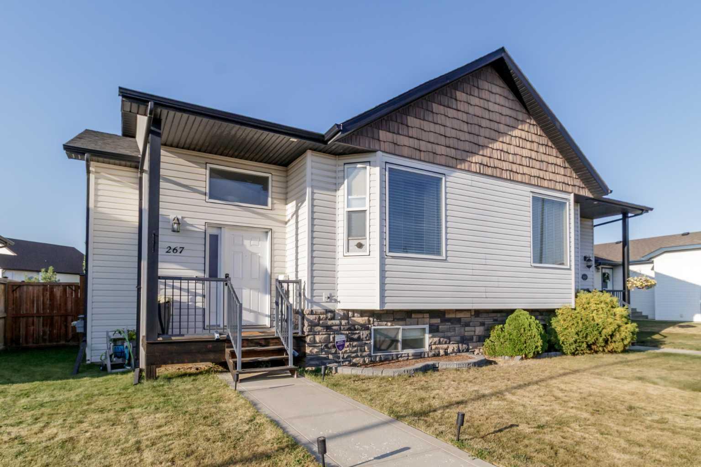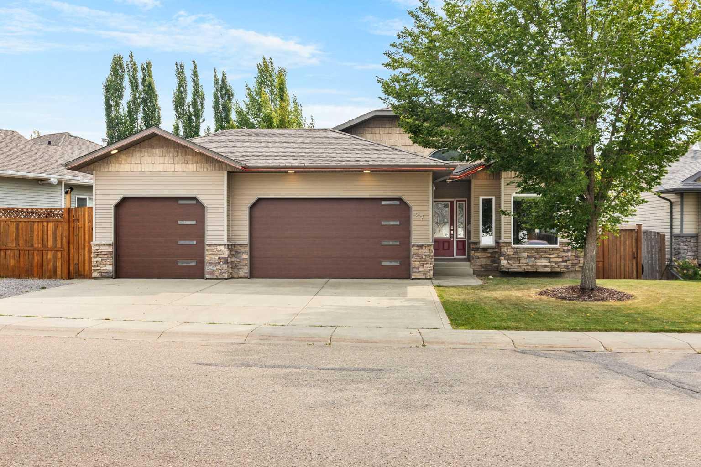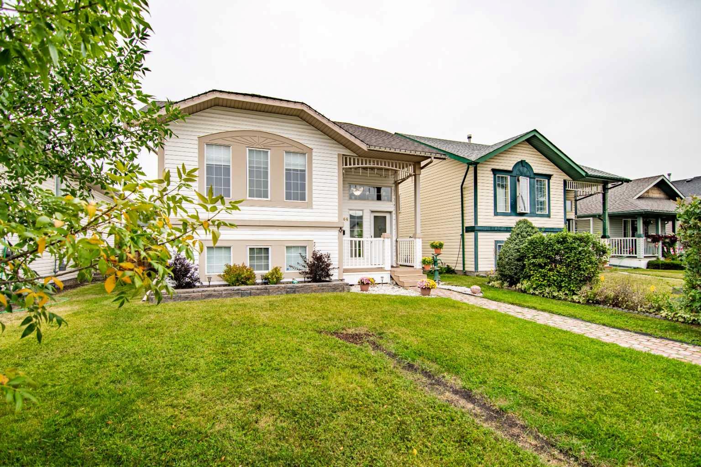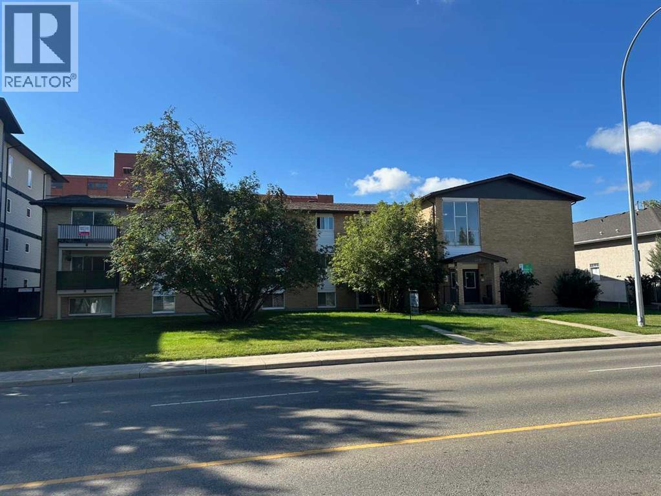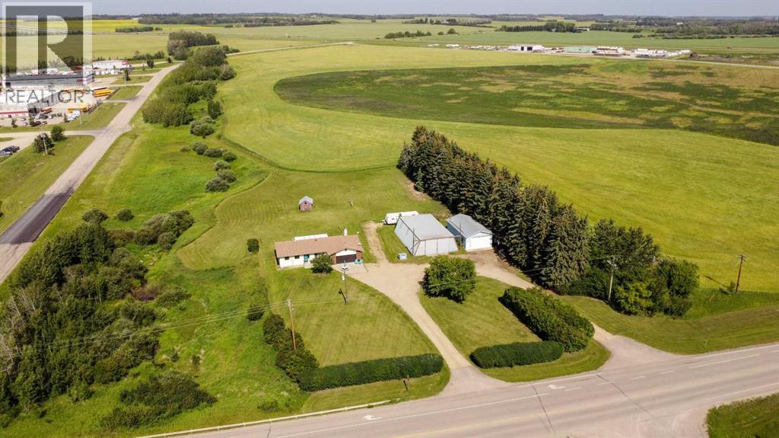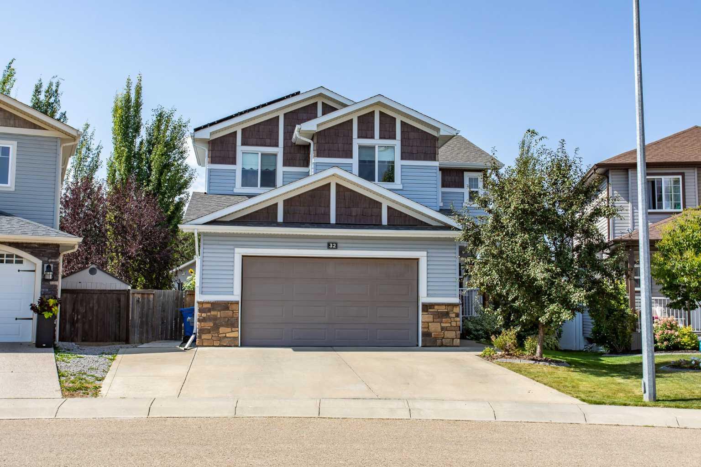- Houseful
- AB
- Red Deer
- Oriole Park West
- 44 Oneil Close
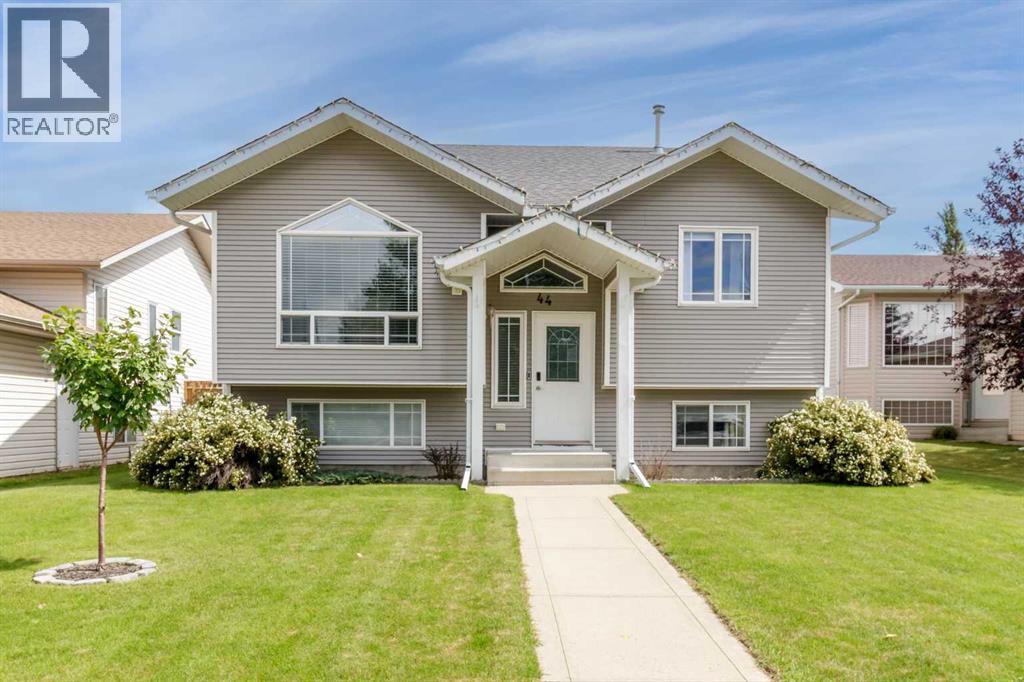
Highlights
Description
- Home value ($/Sqft)$387/Sqft
- Time on Houseful21 days
- Property typeSingle family
- StyleBi-level
- Neighbourhood
- Median school Score
- Year built2001
- Garage spaces2
- Mortgage payment
Welcome to this well-loved and maintained 4-bedroom, 3-bathroom home, offering the perfect blend of space, comfort and updates in a quiet, family-friendly neighborhood. The home features a primary bedroom with private 3 piece ensuite, a renovated main floor bathroom and new hard surface flooring throughout the main level giving the space a fresh and modern feel. The layout is bright and functional with spacious living areas and a kitchen complete with appliances that have been replaced in the last few years. Stay comfortable year-round with central air conditioning and enjoy peace of mind knowing the furnace and hot water tank have been regularly serviced. Exterior updates include new shingles and siding in 2013 providing lasting durability and great curb appeal. A 24' x 30' detached heated garage offers plenty of space for vehicles, storage, or a workshop. The fully fenced and landscaped backyard is perfect for kids, pets, or entertaining and has well producing saskatoon, raspberry and strawberry bushes. This move-in-ready home has been thoughtfully improved over time — ready to welcome its next owners! (id:63267)
Home overview
- Cooling Central air conditioning
- Heat type Forced air
- # total stories 1
- Construction materials Wood frame
- Fencing Fence
- # garage spaces 2
- # parking spaces 2
- Has garage (y/n) Yes
- # full baths 3
- # total bathrooms 3.0
- # of above grade bedrooms 4
- Flooring Carpeted, laminate
- Subdivision Oriole park west
- Directions 1391702
- Lot desc Fruit trees, garden area, landscaped
- Lot dimensions 1127
- Lot size (acres) 0.026480263
- Building size 1138
- Listing # A2247786
- Property sub type Single family residence
- Status Active
- Family room 5.538m X 4.673m
Level: Basement - Bathroom (# of pieces - 4) Measurements not available
Level: Basement - Bedroom 2.92m X 4.596m
Level: Basement - Bedroom 3.581m X 4.139m
Level: Basement - Bathroom (# of pieces - 3) Measurements not available
Level: Main - Bedroom 3.124m X 3.453m
Level: Main - Bathroom (# of pieces - 4) Measurements not available
Level: Main - Kitchen 4.215m X 3.987m
Level: Main - Primary bedroom 4.648m X 3.938m
Level: Main - Dining room 3.53m X 2.185m
Level: Main - Living room 3.658m X 4.444m
Level: Main
- Listing source url Https://www.realtor.ca/real-estate/28738927/44-oneil-close-red-deer-oriole-park-west
- Listing type identifier Idx

$-1,173
/ Month

