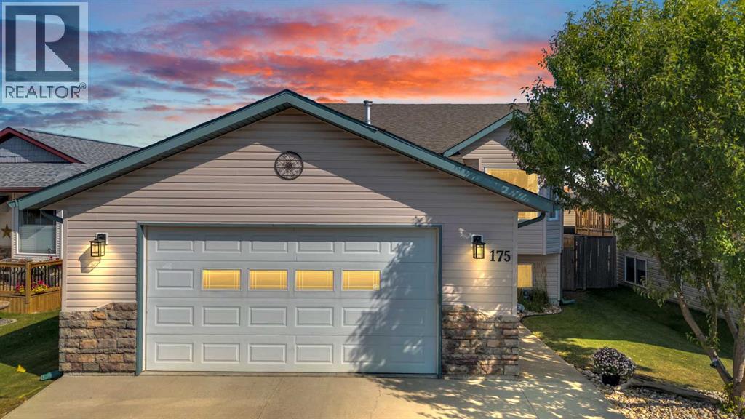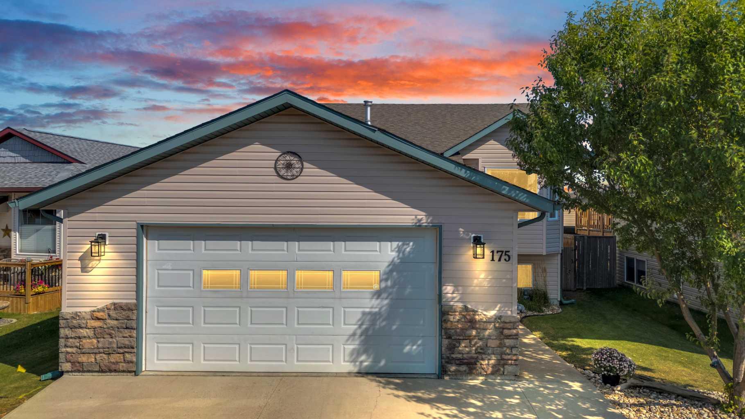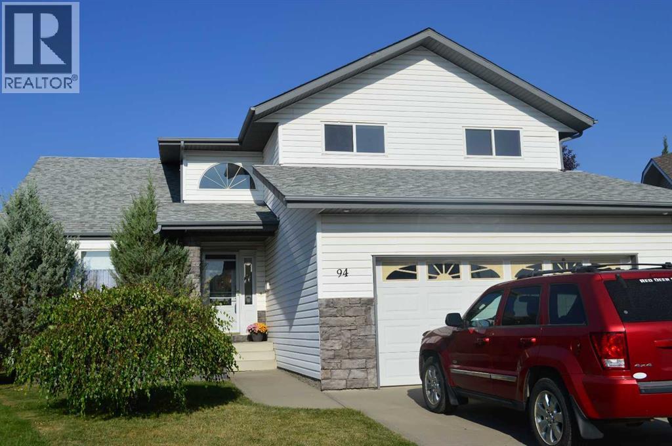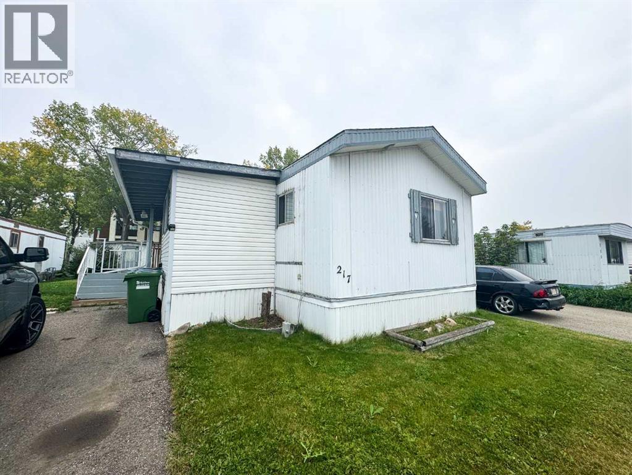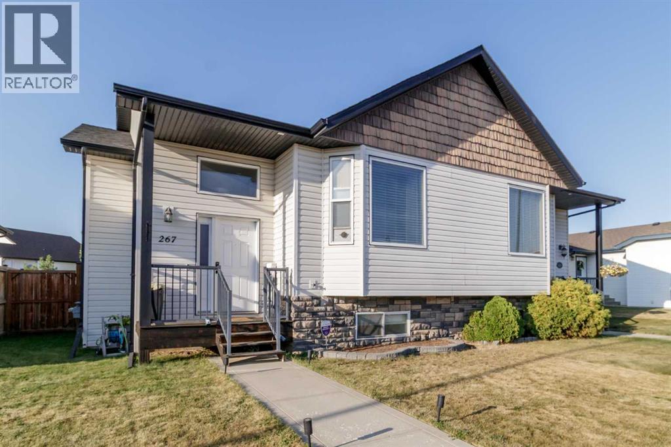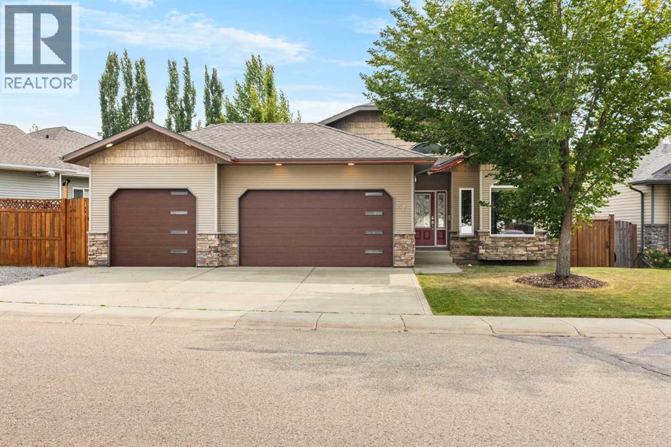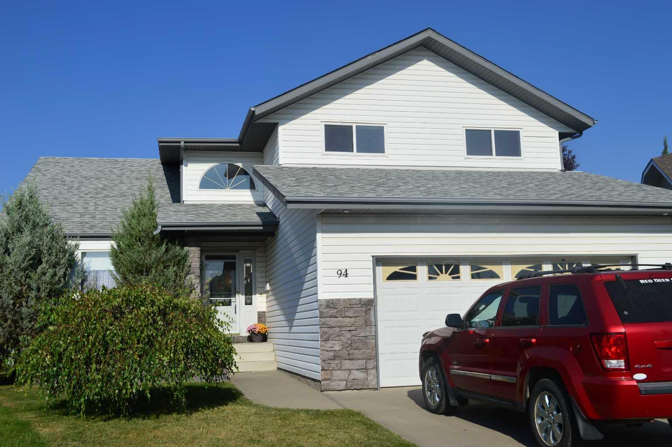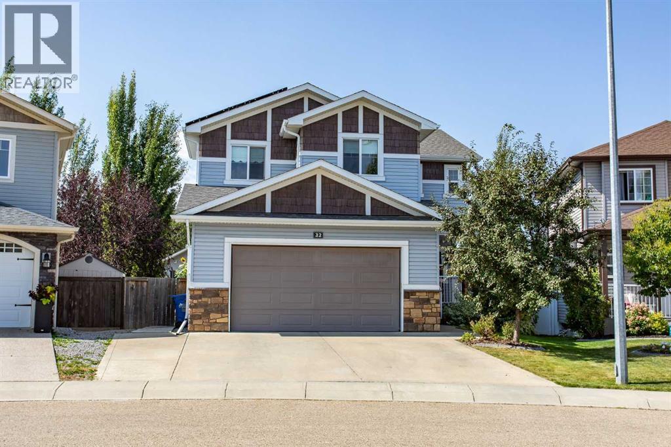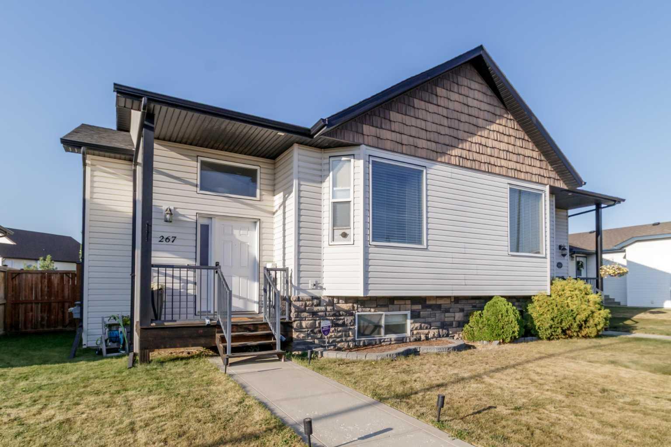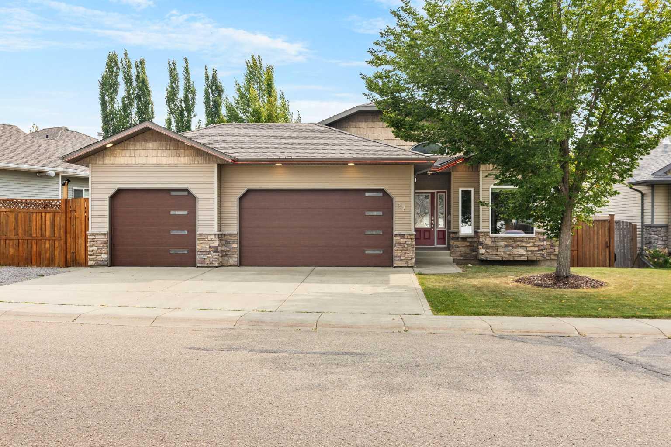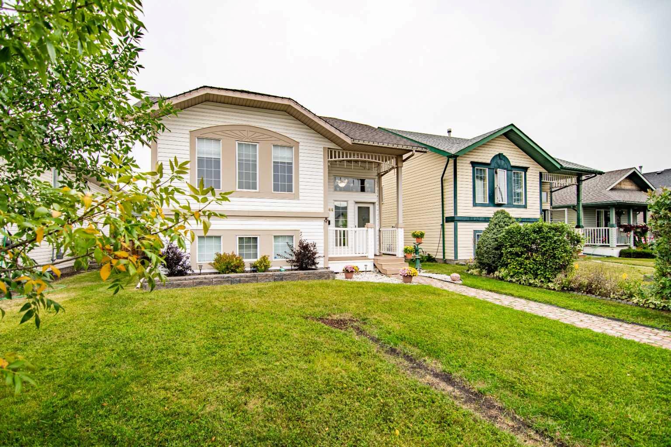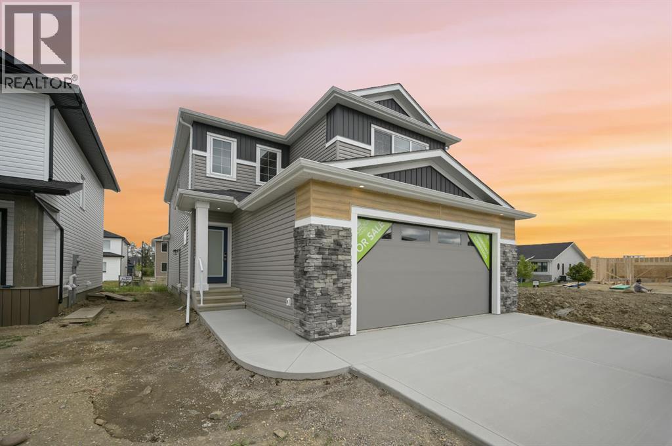
Highlights
Description
- Home value ($/Sqft)$256/Sqft
- Time on Houseful10 days
- Property typeSingle family
- Median school Score
- Year built2024
- Garage spaces2
- Mortgage payment
Introducing the Elena B by Bedrock Homes! A beautifully crafted 3-bedroom, 2.5-bathroom two-storey with a double attached garage and paved back lane, located in Red Deer’s sought-after Evergreen community. Thoughtfully designed for both style and function, this home features a separate side entrance to the basement with a 9’ foundation, offering incredible potential for future development. The open-concept main floor is bright and modern, centered around a sleek kitchen with a quartz island, an elegant LED electric fireplace, and stylish metal spindle railings. Luxury Vinyl Plank flooring flows throughout the main level and all wet areas, while the mudroom adds practical charm with a built-in bench, shelving, and hooks. Set on a lane-backed lot for added privacy, this home is just steps from lush greenspaces, scenic walking trails, and a brand-new playground. With schools, shopping, dining, and outdoor recreation all close by, the Elena B delivers exceptional comfort, everyday convenience, and the vibrant community lifestyle you’ve been searching for! (id:63267)
Home overview
- Cooling None
- Heat source Natural gas
- Heat type Forced air
- # total stories 2
- Construction materials Wood frame
- Fencing Not fenced
- # garage spaces 2
- # parking spaces 4
- Has garage (y/n) Yes
- # full baths 2
- # half baths 1
- # total bathrooms 3.0
- # of above grade bedrooms 3
- Flooring Carpeted, vinyl plank
- Has fireplace (y/n) Yes
- Subdivision Evergreen
- Directions 2069648
- Lot dimensions 4587
- Lot size (acres) 0.10777725
- Building size 2345
- Listing # A2249878
- Property sub type Single family residence
- Status Active
- Other 12.421m X 7.239m
Level: Basement - Dining room 3.405m X 3.252m
Level: Main - Foyer 3.606m X 2.844m
Level: Main - Kitchen 4.267m X 3.886m
Level: Main - Other 2.643m X 1.929m
Level: Main - Other 2.539m X 1.347m
Level: Main - Pantry 2.21m X 1.472m
Level: Main - Bathroom (# of pieces - 2) 1.804m X 1.472m
Level: Main - Living room 5.639m X 4.42m
Level: Main - Primary bedroom 4.596m X 4.243m
Level: Upper - Bedroom 3.786m X 2.972m
Level: Upper - Other 3.252m X 1.881m
Level: Upper - Family room 5.486m X 3.962m
Level: Upper - Laundry 1.701m X 0.914m
Level: Upper - Bathroom (# of pieces - 4) 3.225m X 2.566m
Level: Upper - Bathroom (# of pieces - 4) 2.947m X 2.057m
Level: Upper - Bedroom 4.319m X 3.225m
Level: Upper
- Listing source url Https://www.realtor.ca/real-estate/28777707/45-emmett-crescent-red-deer-evergreen
- Listing type identifier Idx

$-1,600
/ Month

