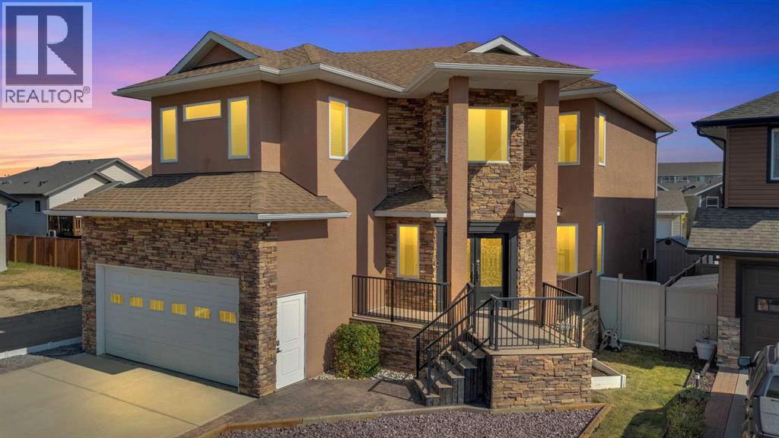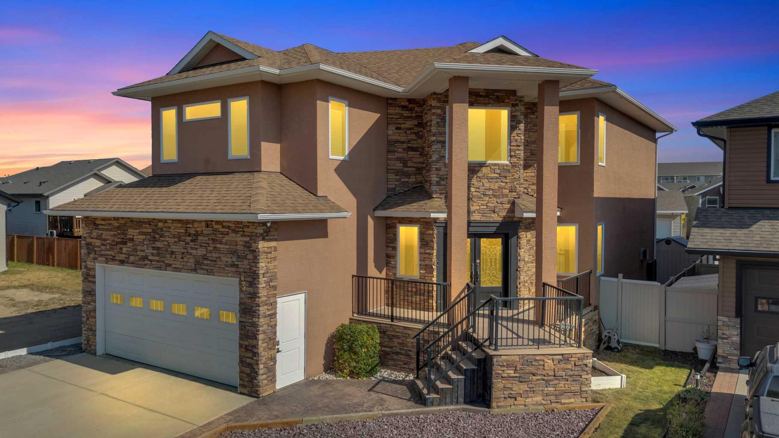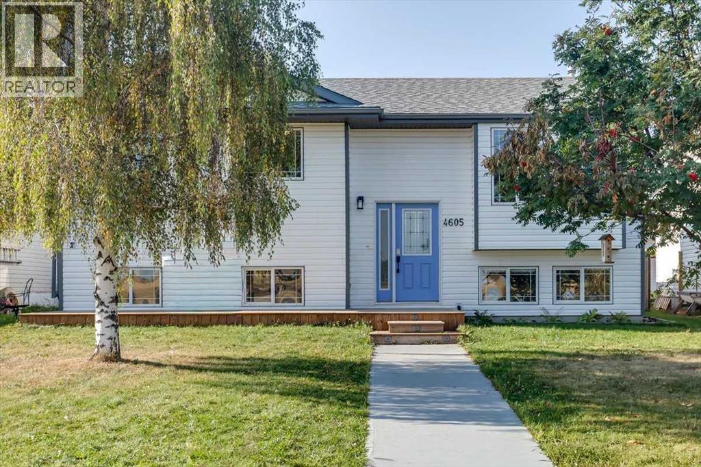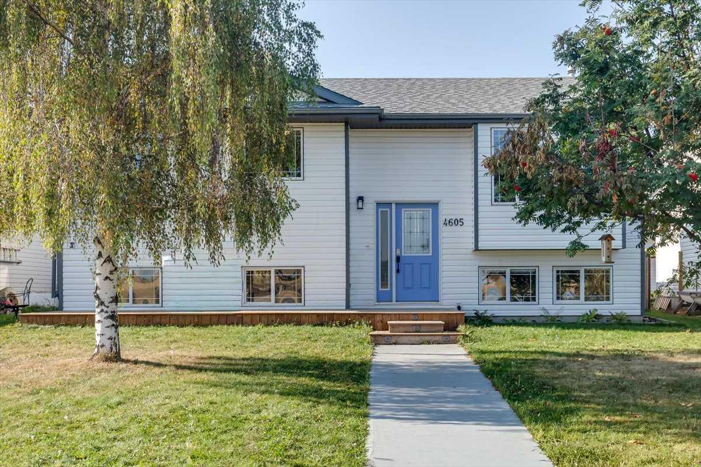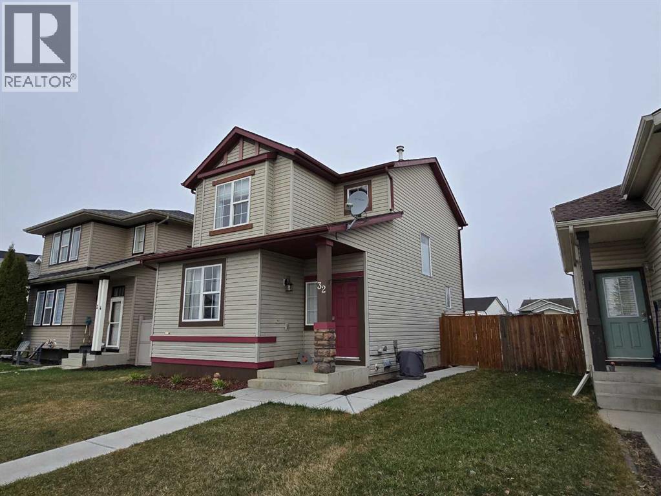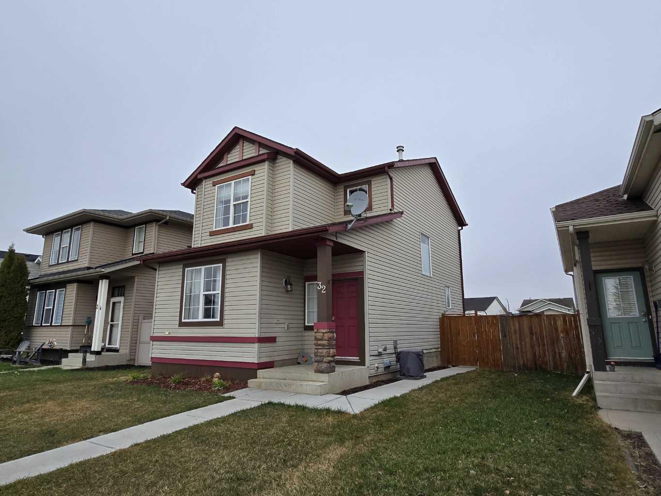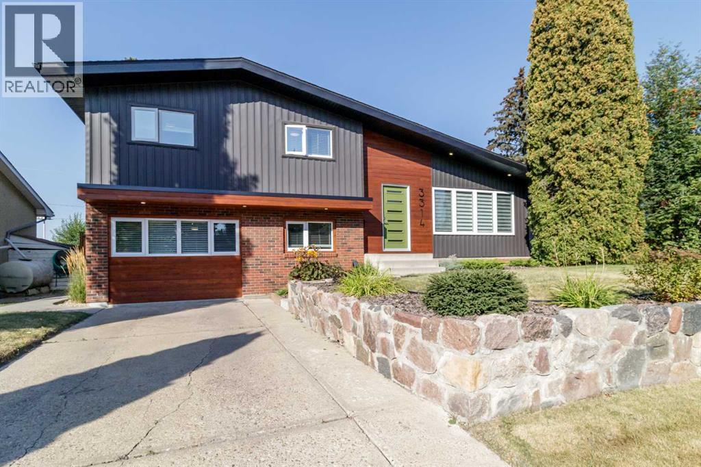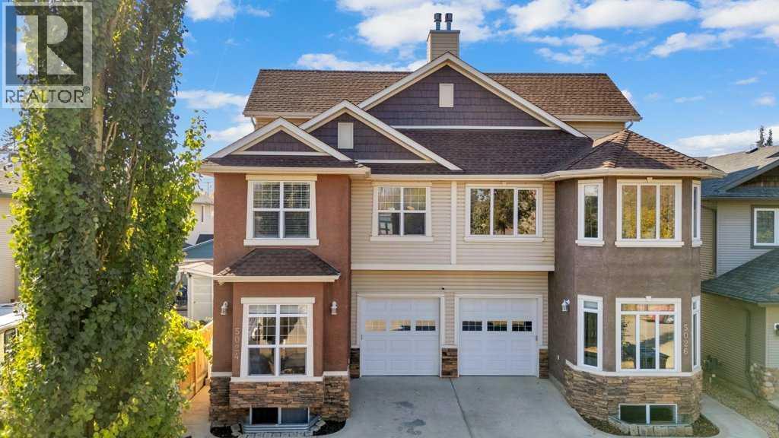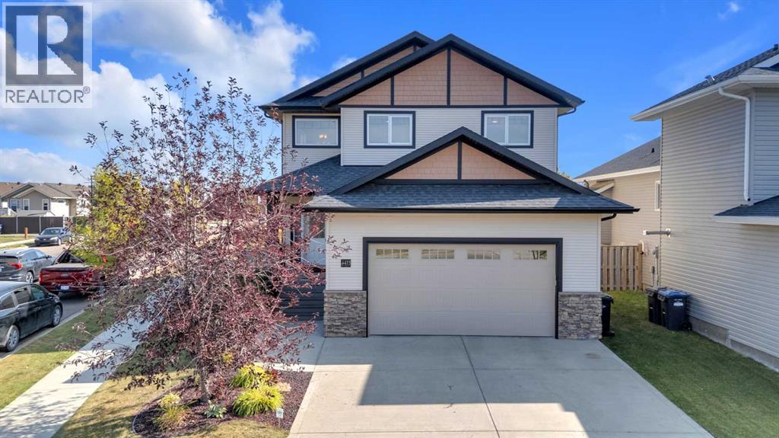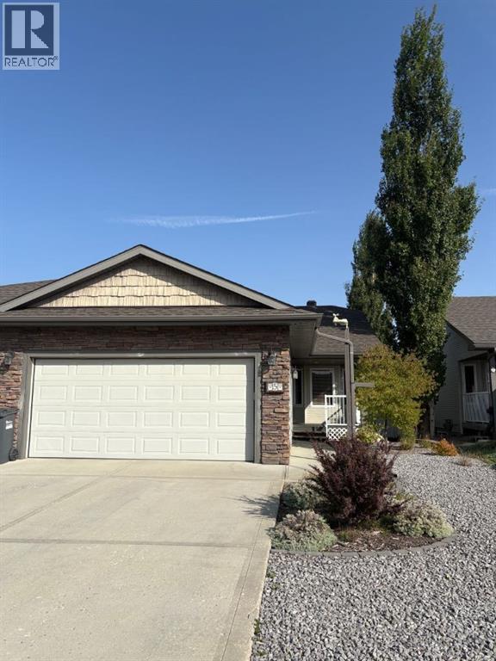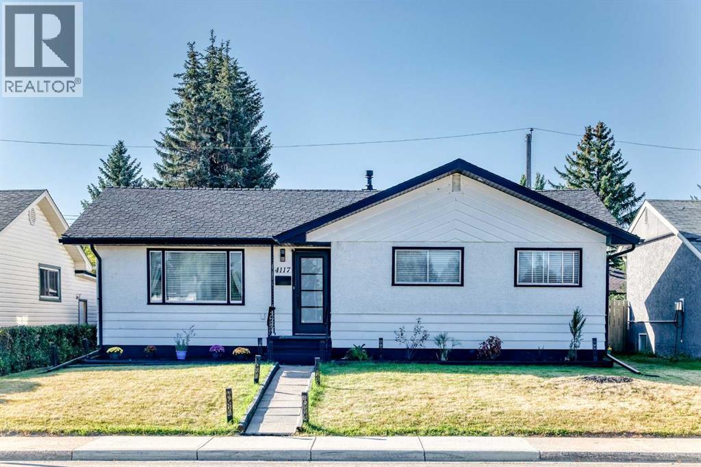
Highlights
Description
- Home value ($/Sqft)$426/Sqft
- Time on Housefulnew 30 hours
- Property typeSingle family
- StyleBungalow
- Neighbourhood
- Median school Score
- Year built1958
- Garage spaces2
- Mortgage payment
Newly Renovated Bungalow with new roof in a Prime Location in the community of Grandview This beautifully updated bungalow featuring a smart, functional layout with 4 spacious bedrooms and a welcoming dining area. The bright kitchen offers plenty of oak cabinetry, plus both a built-in and walk-in pantry conveniently located off the dining room. The fridge and stove can be controlled by using an App.The main floor includes 3 comfortable bedrooms, living room with a large front window that floods the space with natural light, new luxury vinyl flooring and the accent wall that bring warmth and character.The fully finished basement is designed for flexibility—it offers a 4th bedroom, a full bathroom, a massive rec room, and a dry bar. With its separate entrance, the basement has a potential that could easily be used as a rental suite (following the city guidelines) or private guest space. The laundry and utility room also provide plenty of storage.Outside, a huge deck leads to the private backyard, while the oversized double heated detached garage and extra-large paved parking pad provide ample parking.Open space in the front, perfectly located just steps from the Spanish Immersion school, within walking distance to shopping, trails, and parks, and only minutes to downtown—this home combines charm, convenience, and income potential! (id:63267)
Home overview
- Cooling See remarks
- Heat type Forced air
- # total stories 1
- Construction materials Wood frame
- Fencing Fence
- # garage spaces 2
- # parking spaces 4
- Has garage (y/n) Yes
- # full baths 2
- # total bathrooms 2.0
- # of above grade bedrooms 4
- Flooring Carpeted, ceramic tile, vinyl
- Subdivision Grandview
- Lot desc Lawn
- Lot dimensions 5060
- Lot size (acres) 0.11889098
- Building size 1022
- Listing # A2258077
- Property sub type Single family residence
- Status Active
- Bathroom (# of pieces - 3) 2.667m X 2.31m
Level: Basement - Family room 5.867m X 4.063m
Level: Basement - Bedroom 3.176m X 2.743m
Level: Basement - Other 3.072m X 1.067m
Level: Basement - Laundry 2.414m X 1.829m
Level: Basement - Furnace 3.481m X 2.972m
Level: Basement - Dining room 2.896m X 2.109m
Level: Main - Other 1.067m X 0.966m
Level: Main - Primary bedroom 3.987m X 2.438m
Level: Main - Bathroom (# of pieces - 4) 3.149m X 1.5m
Level: Main - Bedroom 3.606m X 2.92m
Level: Main - Kitchen 3.149m X 2.591m
Level: Main - Other 1.524m X 0.89m
Level: Main - Other 6.044m X 3.786m
Level: Main - Bedroom 3.353m X 2.463m
Level: Main - Living room 4.572m X 3.81m
Level: Main
- Listing source url Https://www.realtor.ca/real-estate/28886128/4117-45-street-red-deer-grandview
- Listing type identifier Idx

$-1,160
/ Month

