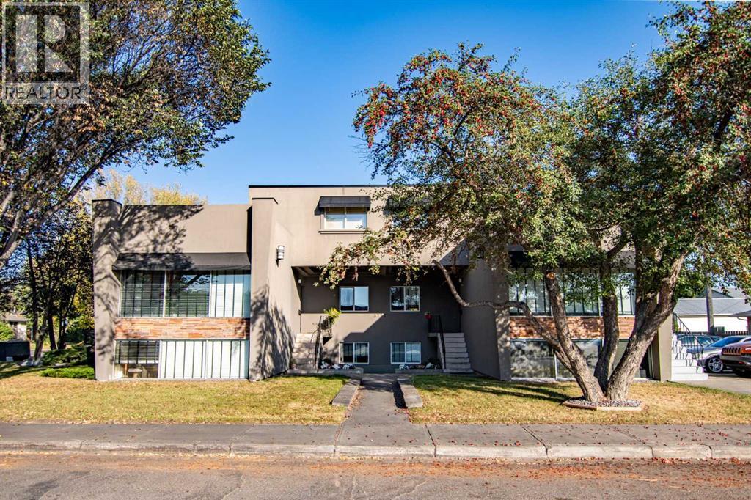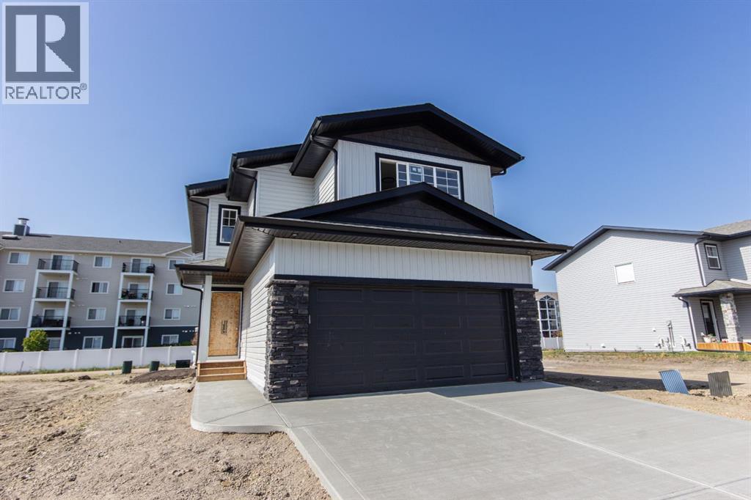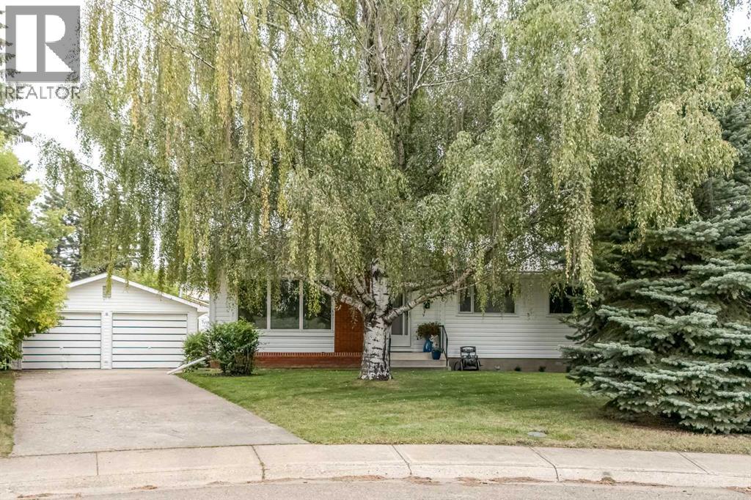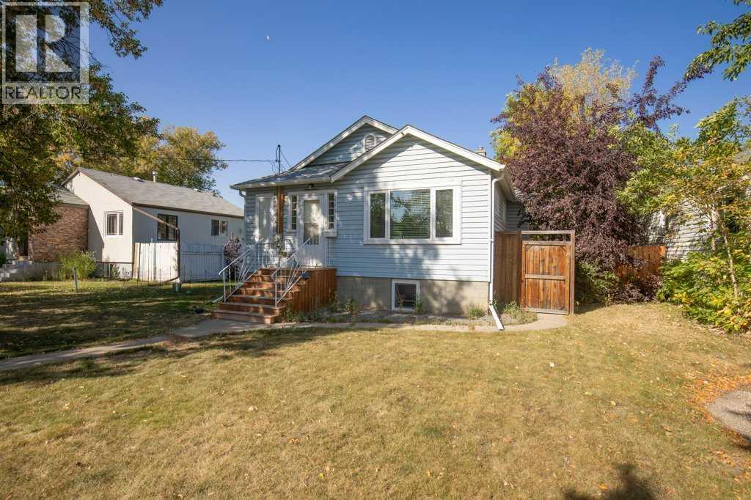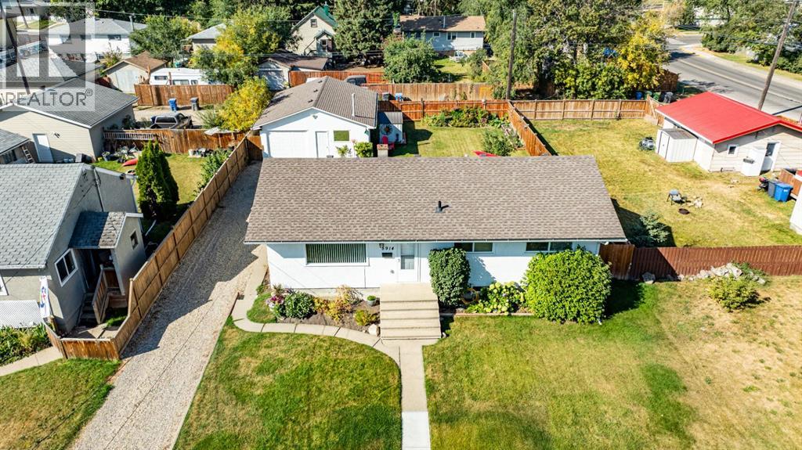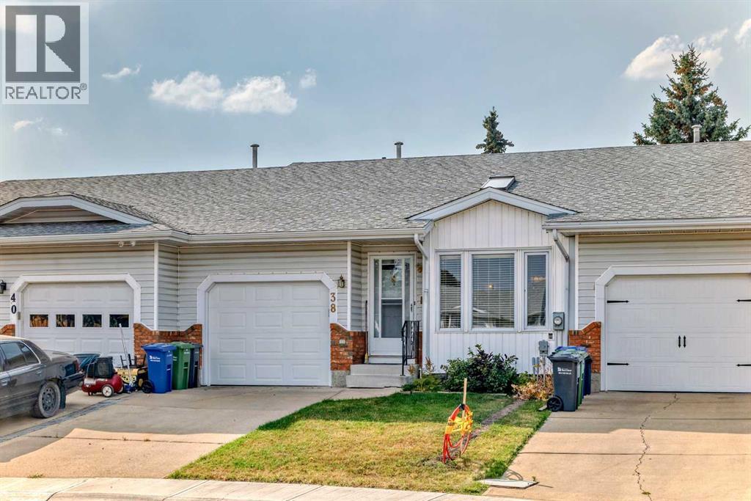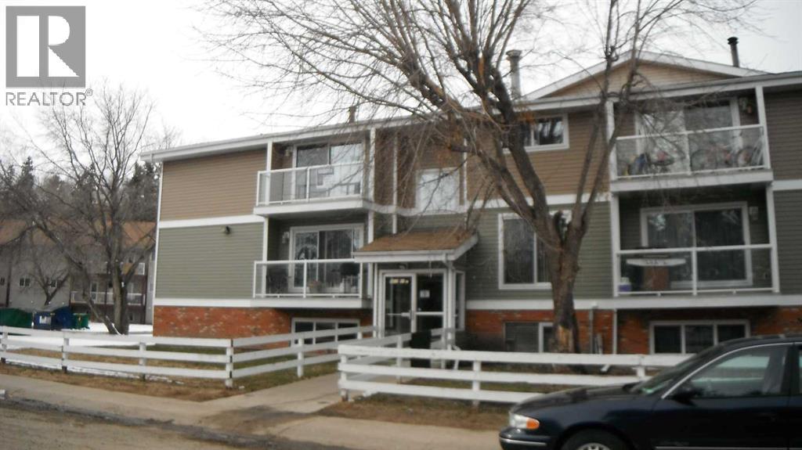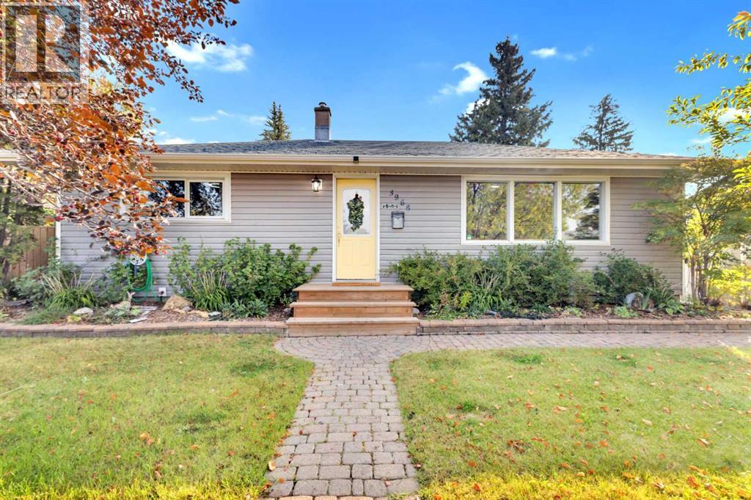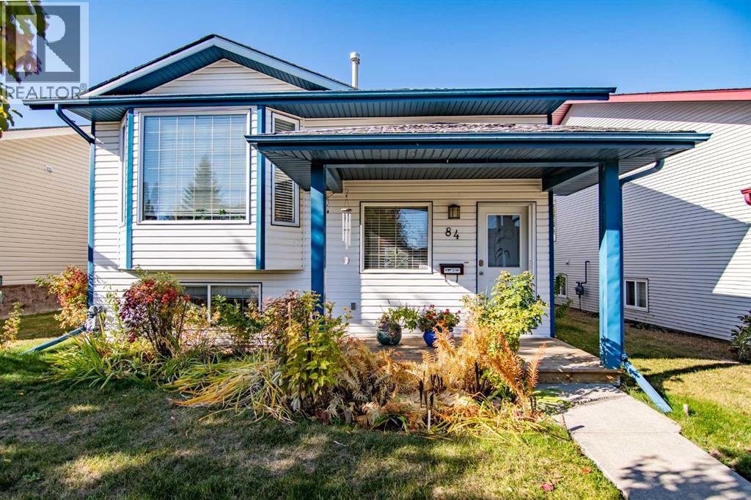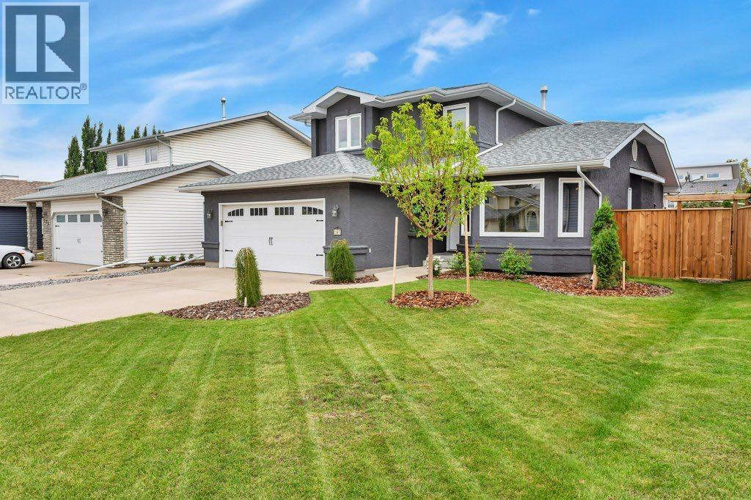- Houseful
- AB
- Red Deer
- Timberlands
- 45 Tranter St
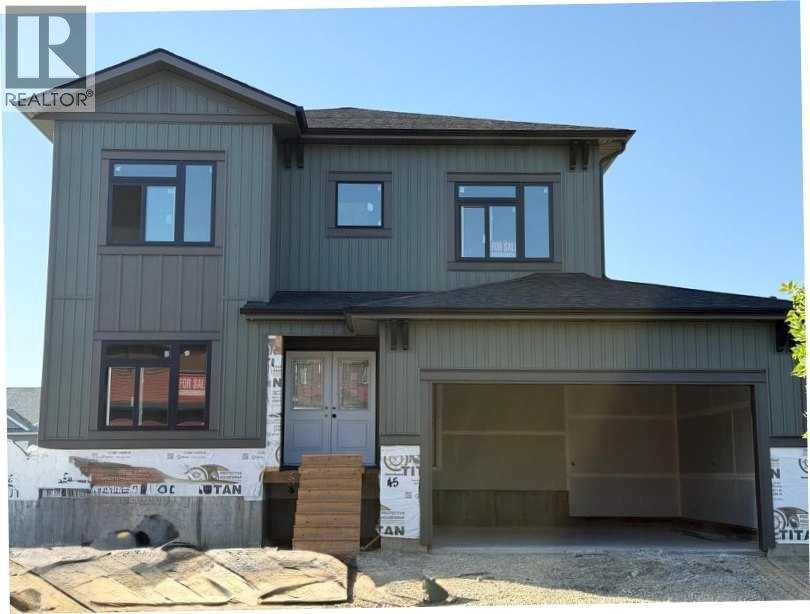
Highlights
Description
- Home value ($/Sqft)$372/Sqft
- Time on Housefulnew 8 hours
- Property typeSingle family
- Neighbourhood
- Median school Score
- Year built2025
- Garage spaces2
- Mortgage payment
Welcome to this beautiful home located in the sought after community of Timberlands North. This open and bright 3 bedroom, 3 bath home is flooded with lots of light through the large triple-pane windows. This home features luxury vinyl plank, an open floor plan and high ceilings on the main floor that opens to the 2nd floor in the living room which features an electric fireplace. Main floor office (no closet) and has a cheater door to the 4 pce bath. The chef’s kitchen has plenty of cabinets, including a large pantry, island, and quartz countertops and is open to the dining area. Upstairs you will find upgraded carpet, convenient 2nd floor laundry room, a 4 pce bath, primary bedroom, 2 additional good sized bedrooms with walk-in closets. At the top of the stairs, the landing has enough space for a small family room. The king sized primary bedroom features a large walk-in closet and 5 pce ensuite with dual vanities, large shower and a freestanding jetted tub. The basement is currently undeveloped but is approved for a legal suite, has in-floor heating and a side entrance for more privacy. The double attached garage and a deck complete the house. This home is conveniently located near schools, shopping, restaurants, and more. These photos are virtually staged, so the finished home may differ slightly. (id:63267)
Home overview
- Cooling None
- Heat source Natural gas
- Heat type Forced air, in floor heating
- # total stories 2
- Fencing Not fenced
- # garage spaces 2
- # parking spaces 2
- Has garage (y/n) Yes
- # full baths 3
- # total bathrooms 3.0
- # of above grade bedrooms 3
- Flooring Carpeted, vinyl plank
- Has fireplace (y/n) Yes
- Subdivision Timberlands north
- Lot dimensions 4830
- Lot size (acres) 0.11348684
- Building size 1746
- Listing # A2258013
- Property sub type Single family residence
- Status Active
- Office 3.301m X 2.743m
Level: Main - Bathroom (# of pieces - 4) Measurements not available
Level: Main - Kitchen 4.368m X 2.438m
Level: Main - Living room 3.734m X 3.505m
Level: Main - Pantry 2.134m X 1.372m
Level: Main - Dining room 5.435m X 2.286m
Level: Main - Other 2.033m X 1.372m
Level: Main - Primary bedroom 4.368m X 3.81m
Level: Upper - Bathroom (# of pieces - 5) Measurements not available
Level: Upper - Bedroom 3.252m X 3.149m
Level: Upper - Bedroom 3.301m X 2.743m
Level: Upper - Other 0.966m X 3.81m
Level: Upper - Bathroom (# of pieces - 4) Measurements not available
Level: Upper
- Listing source url Https://www.realtor.ca/real-estate/28884155/45-tranter-street-red-deer-timberlands-north
- Listing type identifier Idx

$-1,733
/ Month

