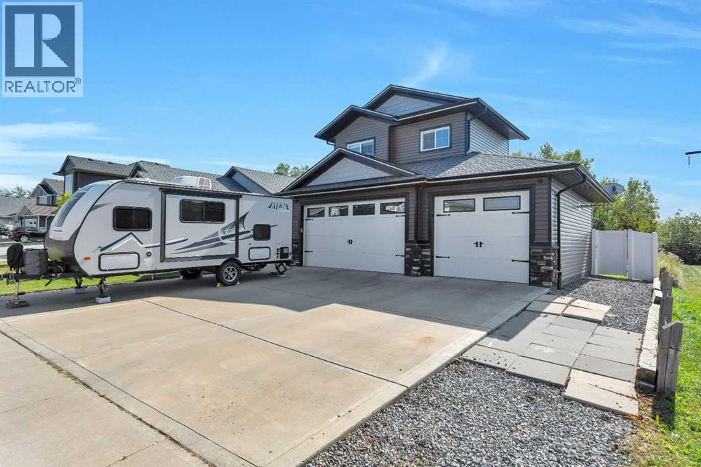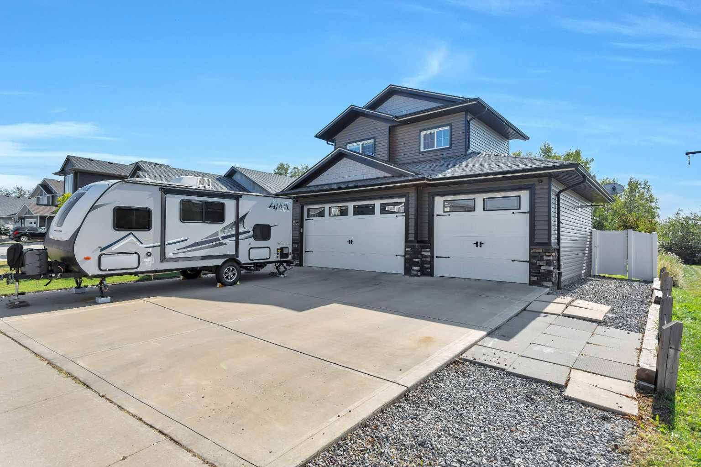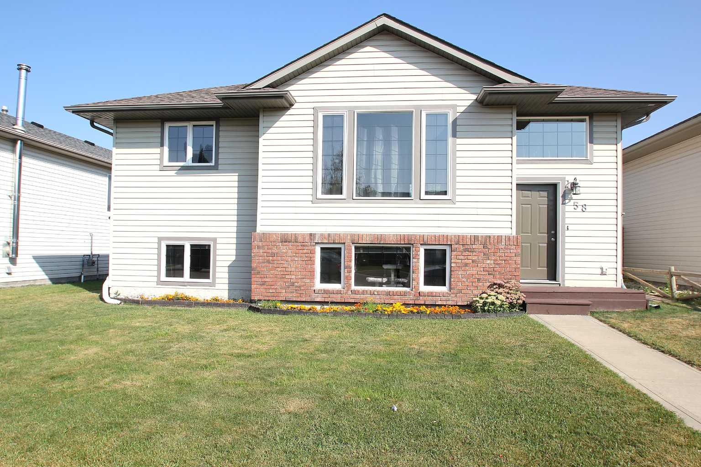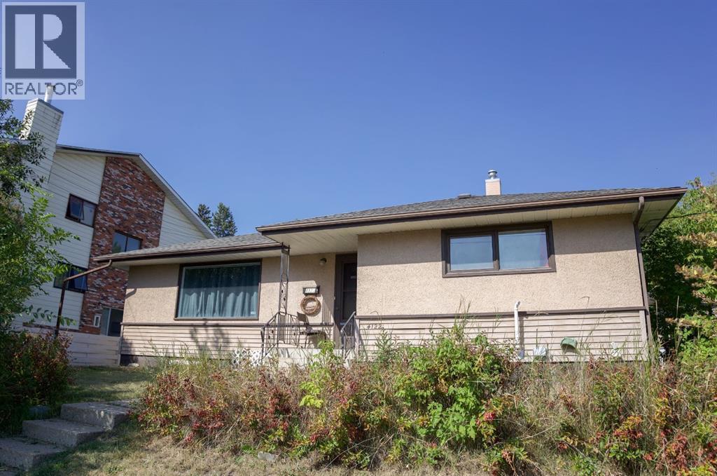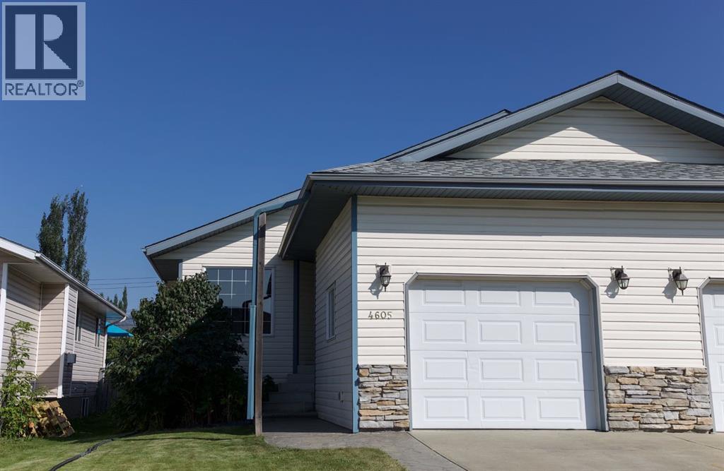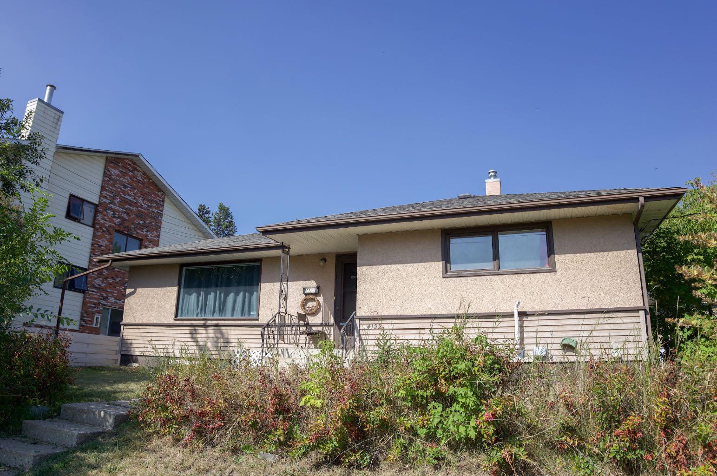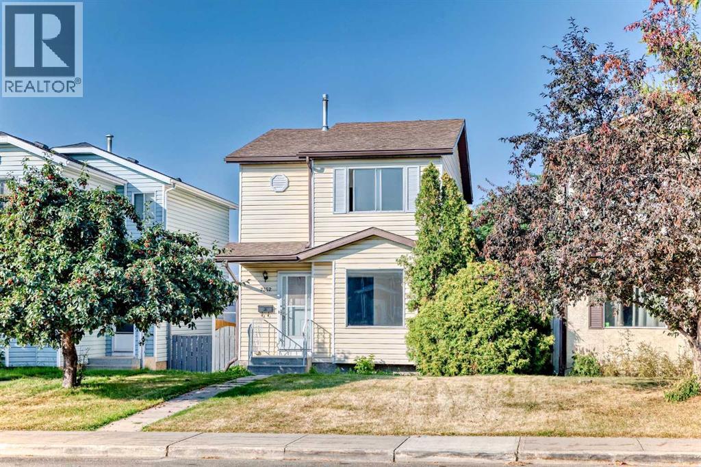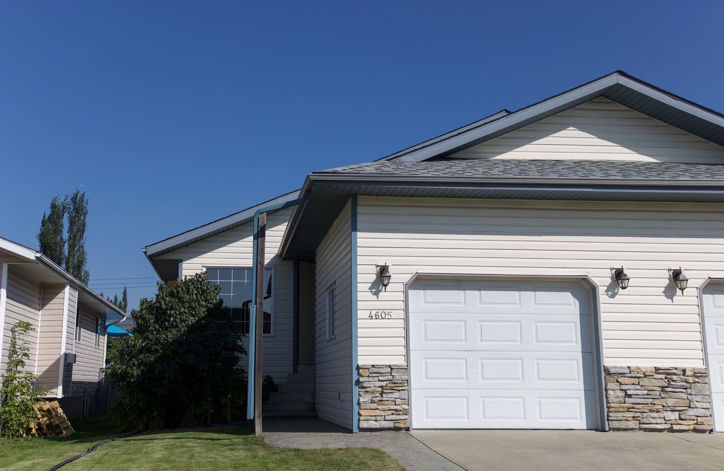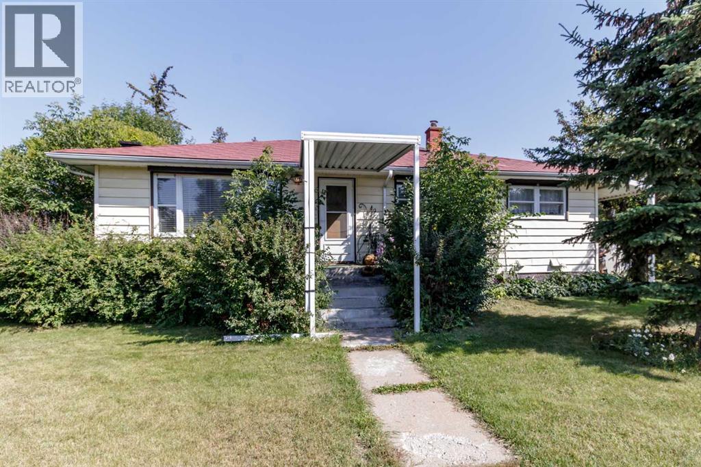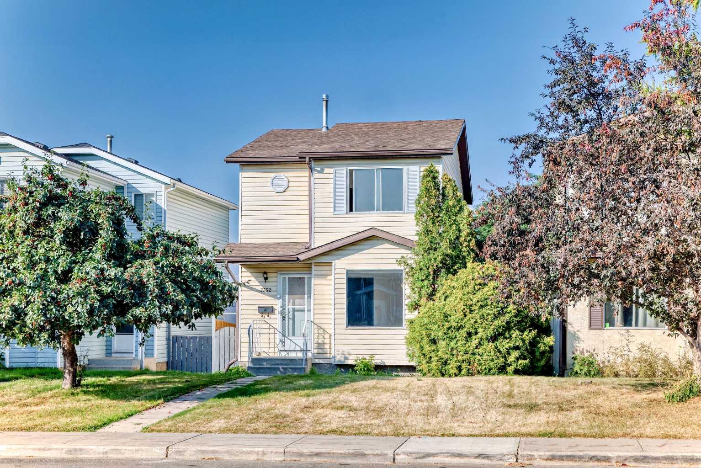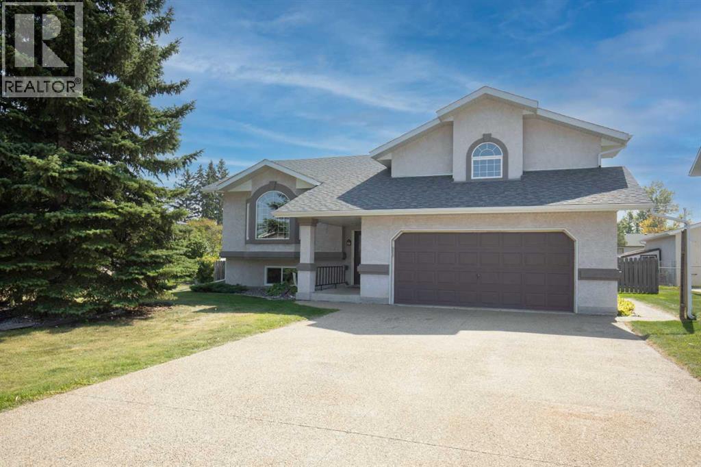- Houseful
- AB
- Red Deer
- Downtown Red Deer
- 4512 52 Avenue Unit 134
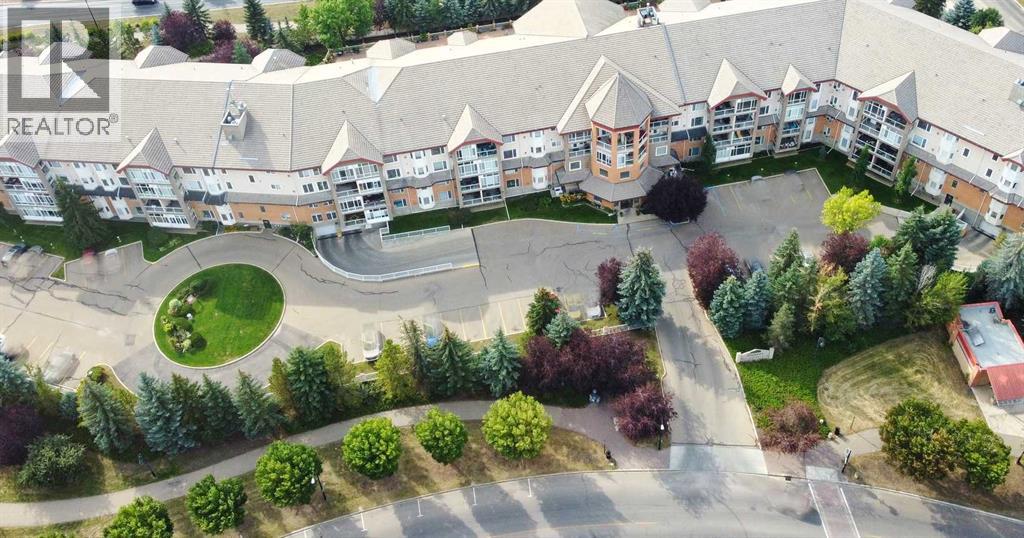
Highlights
Description
- Home value ($/Sqft)$285/Sqft
- Time on Houseful92 days
- Property typeSingle family
- Neighbourhood
- Median school Score
- Year built2000
- Mortgage payment
Welcome to Sierras of Taylor Drive—an exceptional adult living community offering comfort, convenience, and a vibrant lifestyle. This beautifully maintained 1 bedroom, 1 bath apartment features stylish vinyl plank flooring throughout and a bright, open-concept floor plan with a fresh coat of paint! Enjoy cozy evenings in the inviting living room with a gas fireplace, or unwind in the gorgeous sunroom filled with natural light. The well-designed kitchen offers plenty of workspace and storage. In suite laundry room. This unit also includes underground parking and a secure storage unit. Residents enjoy a wide array of amenities including an indoor pool, games rooms, library, and more—plus a fantastic social calendar that makes it easy to connect with neighbors. A perfect blend of independent living and community atmosphere in a prime location! (id:63267)
Home overview
- Cooling Central air conditioning
- Heat type Baseboard heaters
- # total stories 4
- Construction materials Wood frame
- # parking spaces 1
- # full baths 1
- # total bathrooms 1.0
- # of above grade bedrooms 1
- Flooring Vinyl
- Has fireplace (y/n) Yes
- Community features Pets allowed with restrictions, age restrictions
- Subdivision Downtown red deer
- Lot size (acres) 0.0
- Building size 772
- Listing # A2228220
- Property sub type Single family residence
- Status Active
- Other 4.572m X 5.182m
Level: Main - Bathroom (# of pieces - 4) Level: Main
- Living room 3.658m X 5.182m
Level: Main - Bedroom 3.53m X 3.453m
Level: Main - Sunroom 3.353m X 2.743m
Level: Main - Laundry 2.134m X 2.134m
Level: Main
- Listing source url Https://www.realtor.ca/real-estate/28422090/134-4512-52-avenue-red-deer-downtown-red-deer
- Listing type identifier Idx

$-37
/ Month

