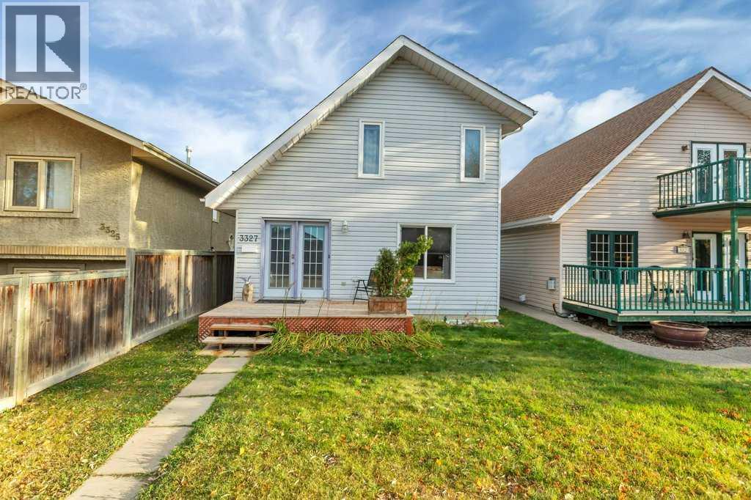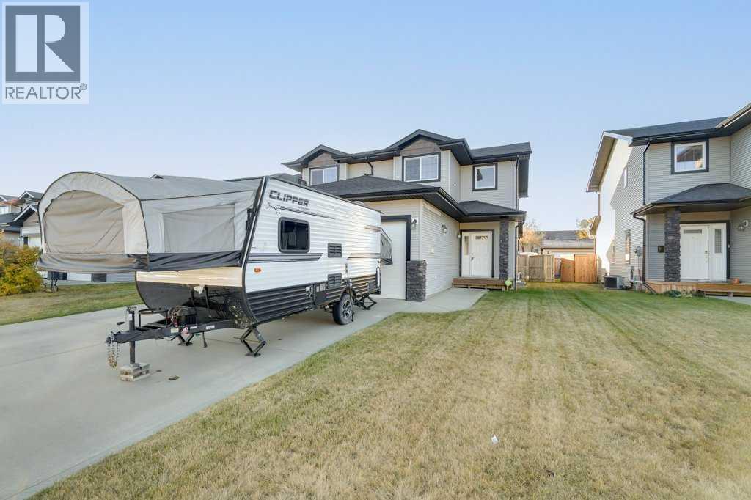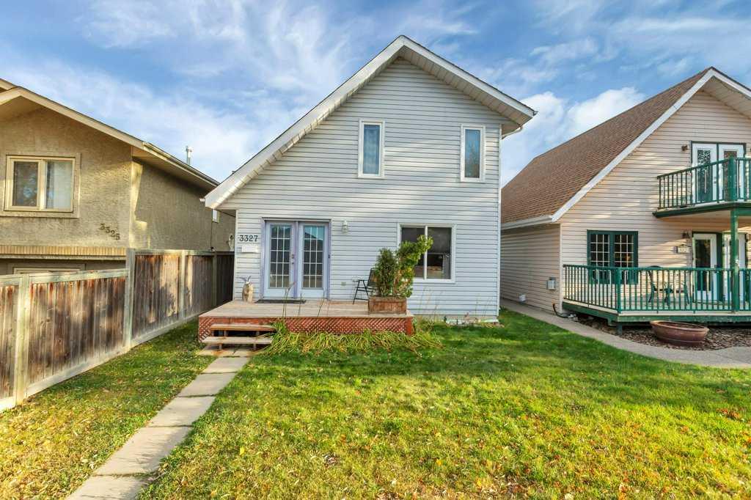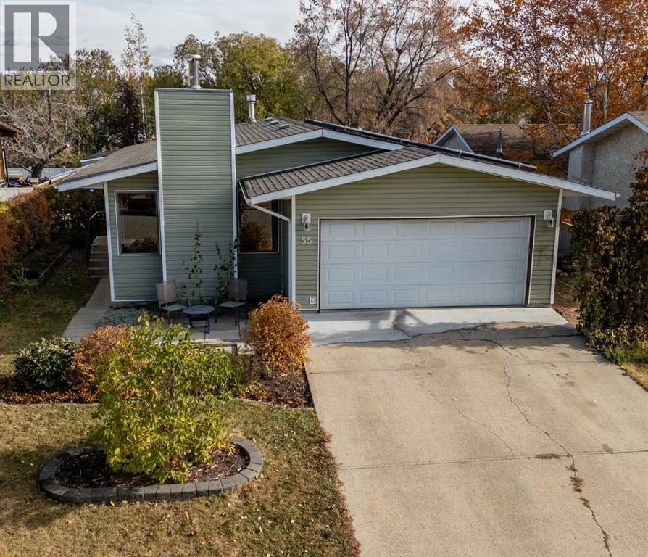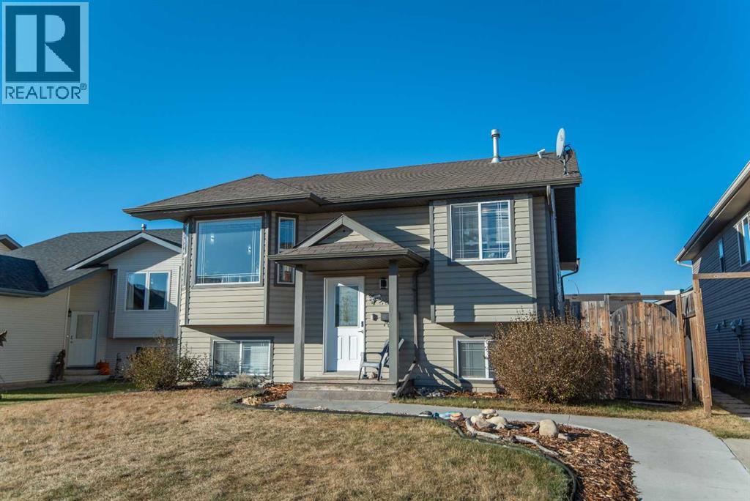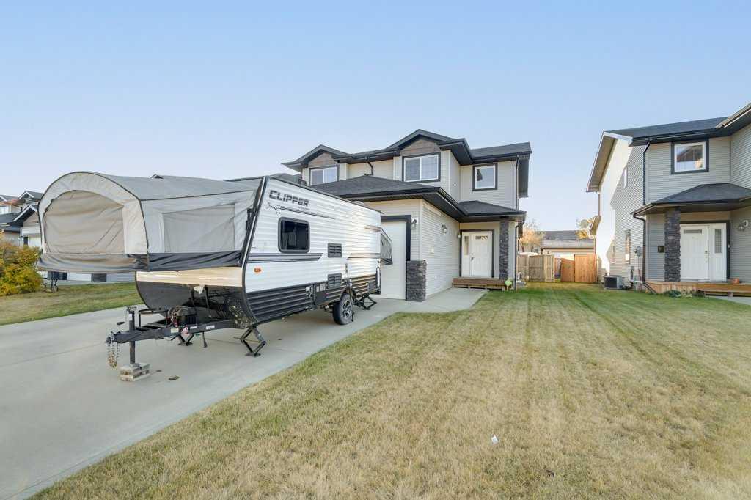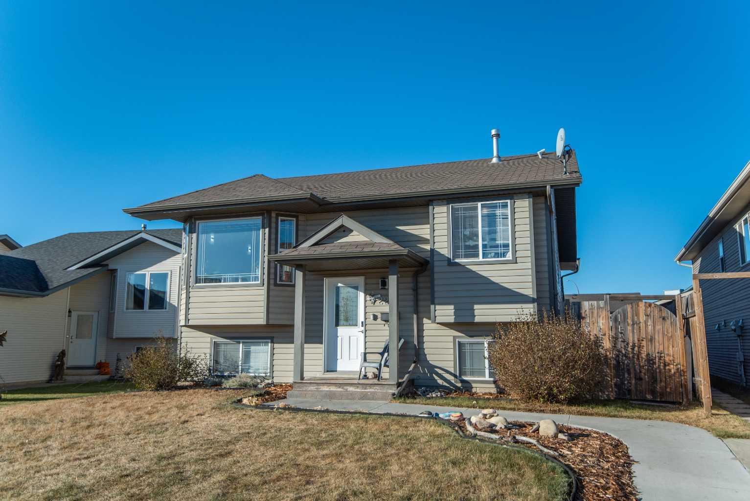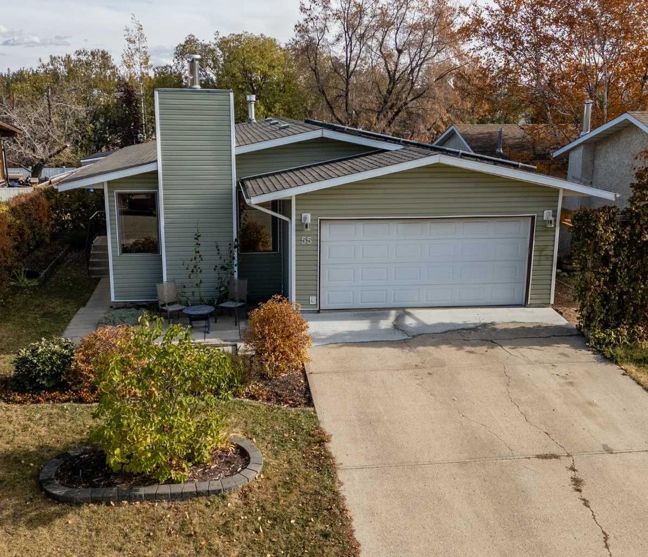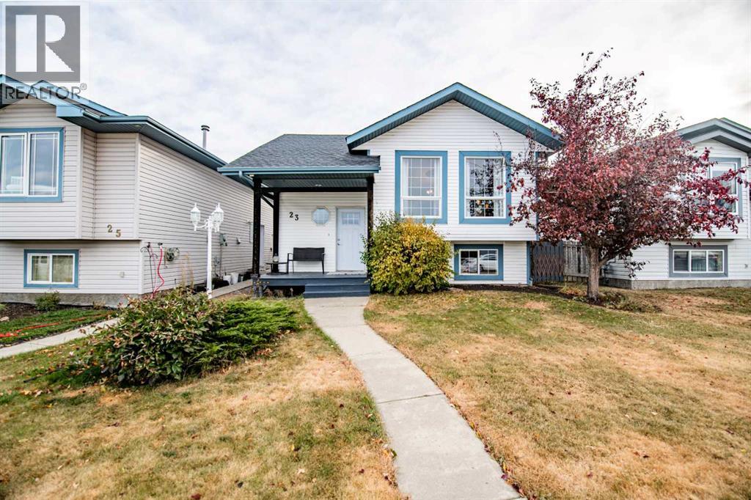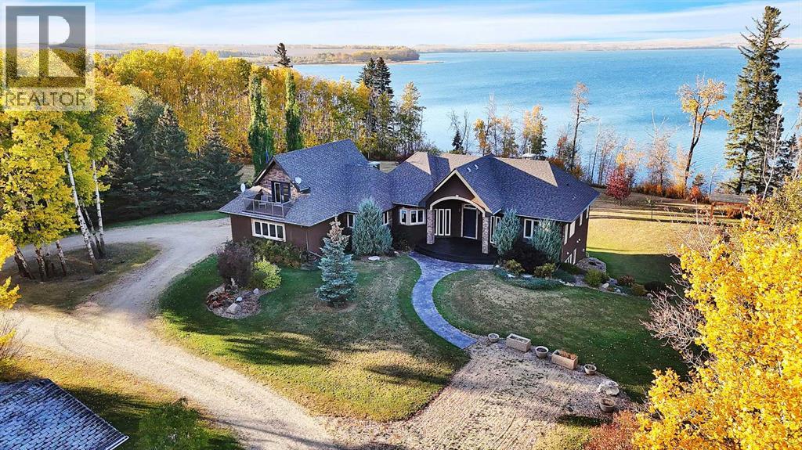- Houseful
- AB
- Red Deer
- Downtown Red Deer
- 4512 52 Avenue Unit 306
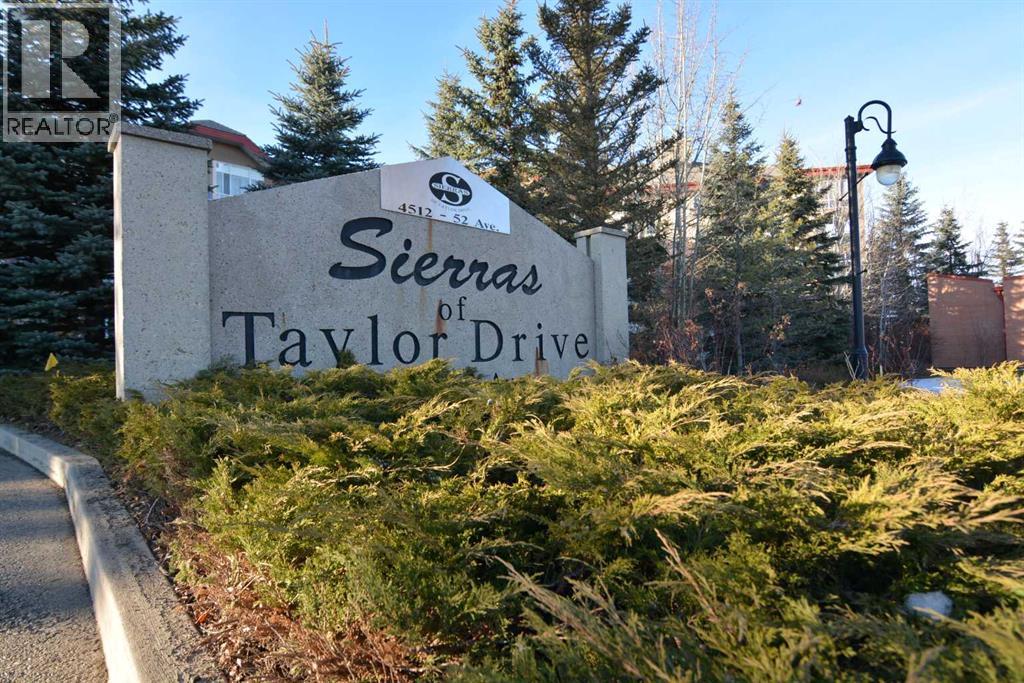
Highlights
Description
- Home value ($/Sqft)$318/Sqft
- Time on Housefulnew 18 hours
- Property typeSingle family
- Neighbourhood
- Median school Score
- Year built2001
- Mortgage payment
One of Red Deer's favorite Medican adult building~ This building is known for the pride its owners have of their building and community. Amenities include an indoor pool, sauna, hot tub, exercise room, billiards tables, social room, library, craft room, wood working shop, car wash, and its social gatherings by the front entry fireplace several times a day. Condo fees include all utilities, cable TV, internet, and a landline phone. This spacious open concept unit has a generous sized kitchen, gas fireplace as a focal point, sought after sunroom, large primary bedroom that will hold a lot of furniture and a second den with closet (currently being used as a guest bedroom but does not have a window.) There is also a convenient 2nd 2 piece bathroom, and a separate laundry room. This unit faces West with magnificent sunsets and overlooks the courtyard below, and is in close proximity to the elevator. The parking stall and storage unit is also very close to the elevator. (id:63267)
Home overview
- Cooling Central air conditioning
- Heat type Baseboard heaters
- # total stories 4
- Construction materials Wood frame
- # parking spaces 1
- Has garage (y/n) Yes
- # full baths 1
- # half baths 1
- # total bathrooms 2.0
- # of above grade bedrooms 1
- Flooring Laminate
- Has fireplace (y/n) Yes
- Community features Pets allowed with restrictions, age restrictions
- Subdivision Downtown red deer
- Directions 1826759
- Lot dimensions 947
- Lot size (acres) 0.02225094
- Building size 942
- Listing # A2265797
- Property sub type Single family residence
- Status Active
- Primary bedroom 3.962m X 4.724m
Level: Main - Dining room 2.158m X 2.515m
Level: Main - Den 4.014m X 2.691m
Level: Main - Bathroom (# of pieces - 4) Level: Main
- Kitchen 3.252m X 3.252m
Level: Main - Laundry 1.625m X 2.362m
Level: Main - Living room 5.739m X 4.115m
Level: Main - Bathroom (# of pieces - 2) Level: Main
- Listing source url Https://www.realtor.ca/real-estate/29012437/306-4512-52-avenue-red-deer-downtown-red-deer
- Listing type identifier Idx

$-62
/ Month

