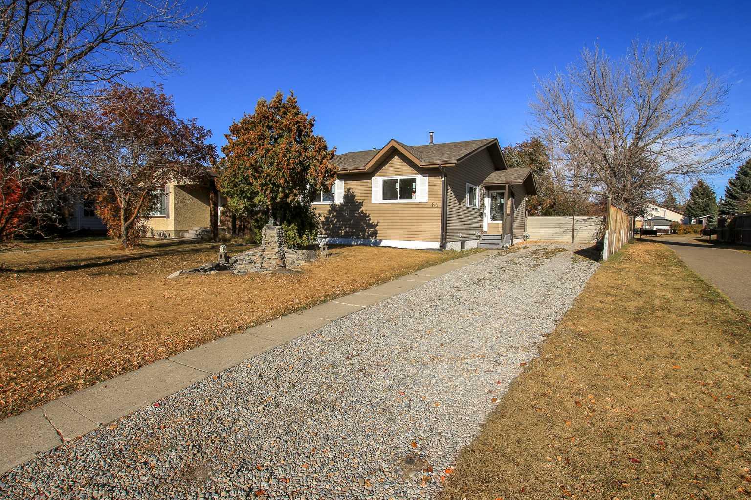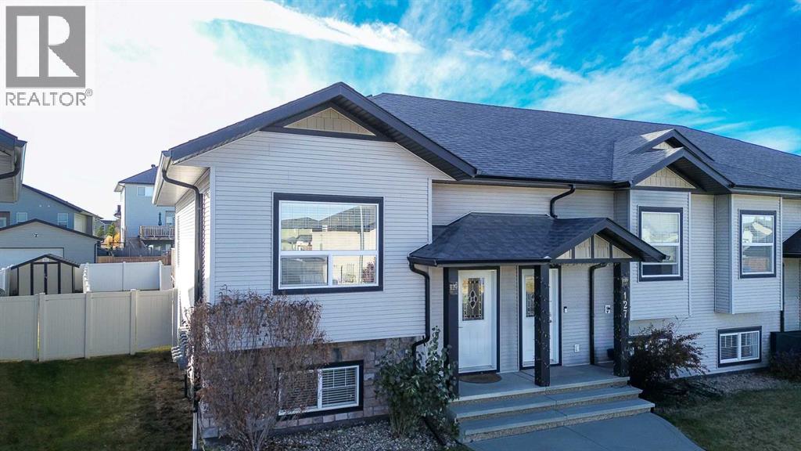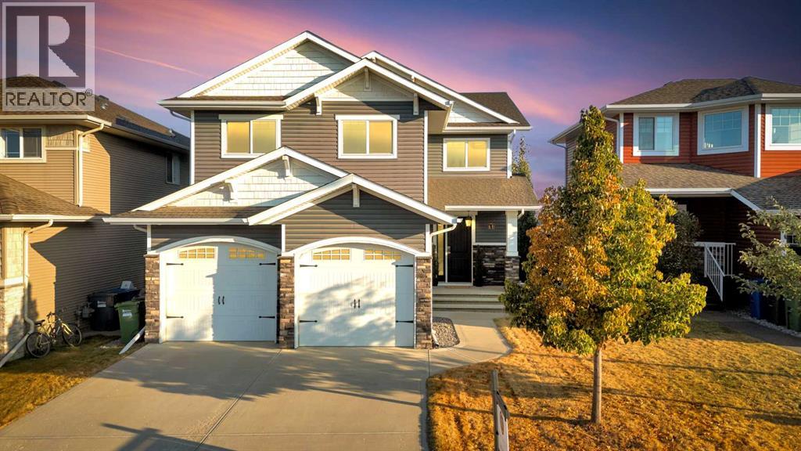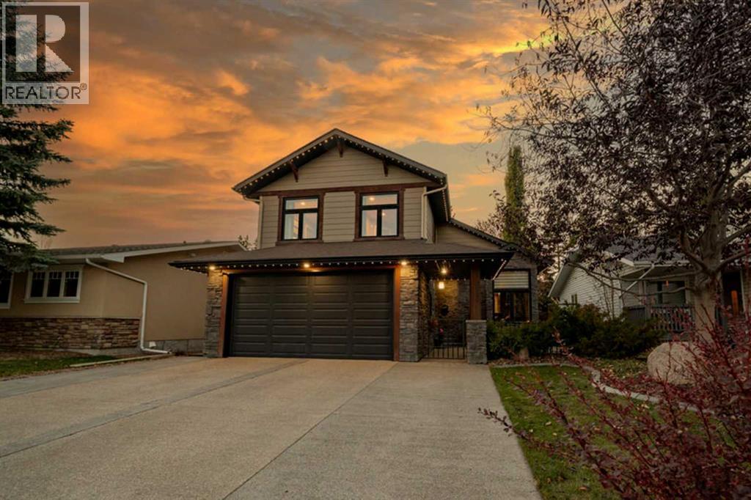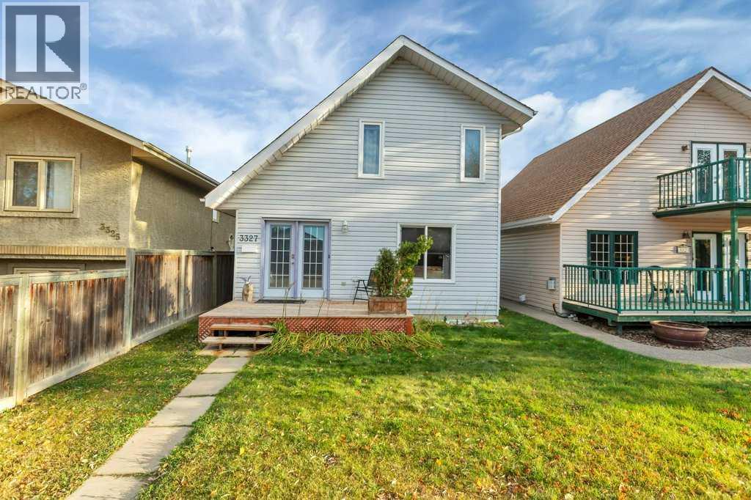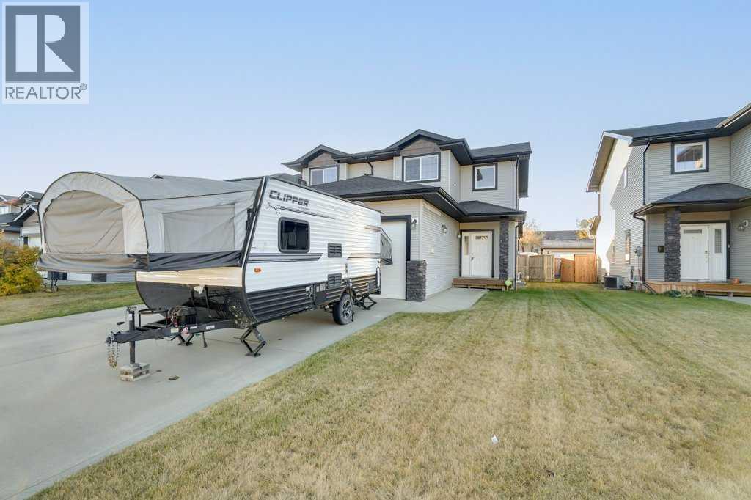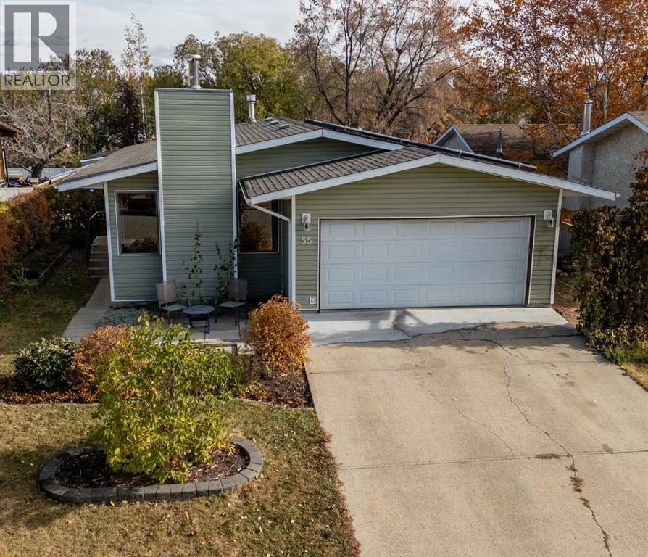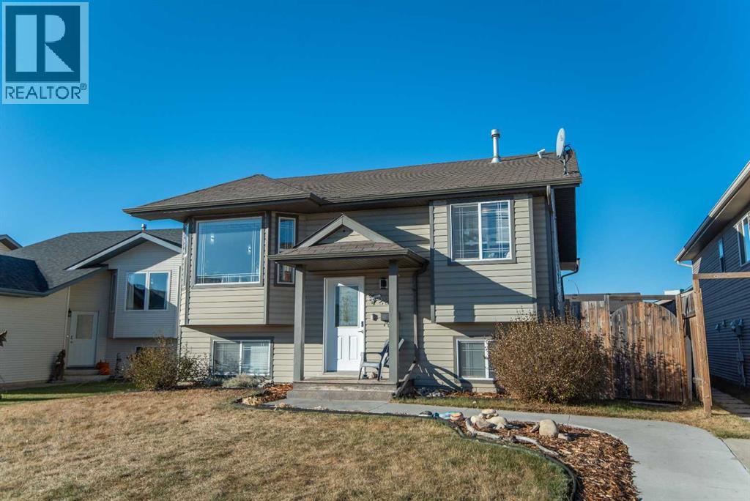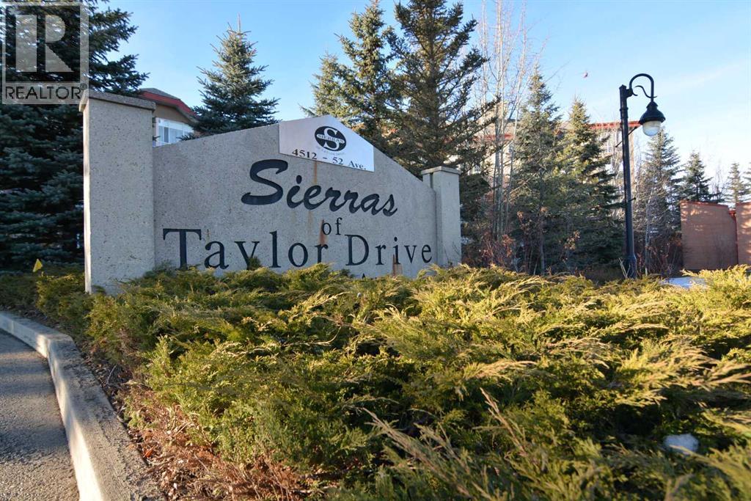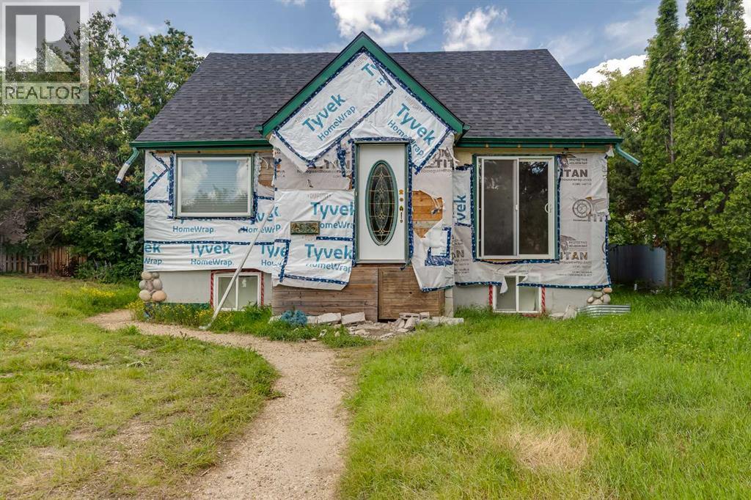
Highlights
This home is
11%
Time on Houseful
105 Days
School rated
4.9/10
Red Deer
-5.42%
Description
- Home value ($/Sqft)$186/Sqft
- Time on Houseful105 days
- Property typeSingle family
- Neighbourhood
- Median school Score
- Year built1947
- Garage spaces2
- Mortgage payment
A little work will go a long way! What a great location, steps from the Red Deer River, city walking/biking trails, numerous parks, numerous schools, and most amenities is where you will find your next investment property. There are a lot of upgrades to this home, and with a little love, time and some investment money, this property could be a jewel in the neighbourhood. The potential is endless, so bring your imagination and come and have a look! (id:63267)
Home overview
Amenities / Utilities
- Cooling None
- Heat type Forced air
Exterior
- # total stories 2
- Construction materials Wood frame
- Fencing Fence
- # garage spaces 2
- # parking spaces 2
- Has garage (y/n) Yes
Interior
- # full baths 3
- # total bathrooms 3.0
- # of above grade bedrooms 3
- Flooring Other
Location
- Subdivision Waskasoo
- Directions 2236272
Lot/ Land Details
- Lot desc Landscaped
- Lot dimensions 5962
Overview
- Lot size (acres) 0.14008458
- Building size 1885
- Listing # A2236683
- Property sub type Single family residence
- Status Active
Rooms Information
metric
- Bedroom 8.864m X 3.606m
Level: 2nd - Furnace 3.024m X 3.53m
Level: Basement - Recreational room / games room 8.053m X 5.691m
Level: Basement - Bedroom 2.896m X 3.758m
Level: Basement - Bathroom (# of pieces - 3) 1.625m X 1.905m
Level: Basement - Kitchen 2.691m X 3.277m
Level: Basement - Furnace 2.896m X 3.709m
Level: Basement - Recreational room / games room 5.486m X 4.039m
Level: Basement - Bathroom (# of pieces - 4) 1.576m X 3.328m
Level: Basement - Kitchen 5.587m X 4.368m
Level: Main - Primary bedroom 7.062m X 6.072m
Level: Main - Laundry 3.53m X 3.834m
Level: Main - Living room 5.157m X 3.633m
Level: Main - Bathroom (# of pieces - 3) 3.176m X 4.343m
Level: Main - Dining room 3.633m X 3.2m
Level: Main - Other 3.962m X 2.033m
Level: Main
SOA_HOUSEKEEPING_ATTRS
- Listing source url Https://www.realtor.ca/real-estate/28577608/4535-moore-crescent-red-deer-waskasoo
- Listing type identifier Idx
The Home Overview listing data and Property Description above are provided by the Canadian Real Estate Association (CREA). All other information is provided by Houseful and its affiliates.

Lock your rate with RBC pre-approval
Mortgage rate is for illustrative purposes only. Please check RBC.com/mortgages for the current mortgage rates
$-933
/ Month25 Years fixed, 20% down payment, % interest
$
$
$
%
$
%

Schedule a viewing
No obligation or purchase necessary, cancel at any time
Nearby Homes
Real estate & homes for sale nearby

