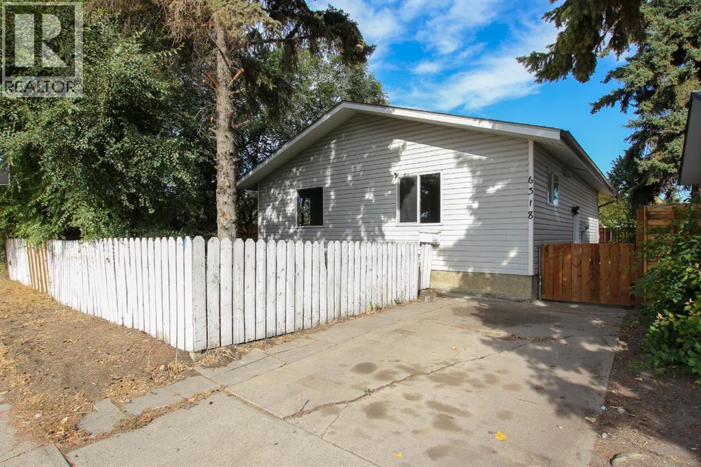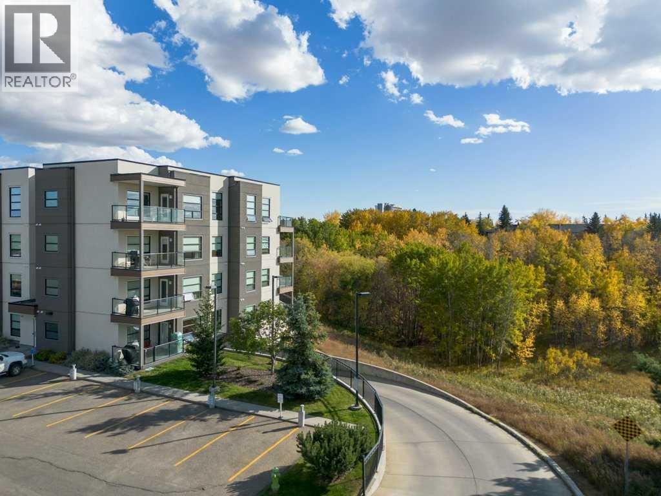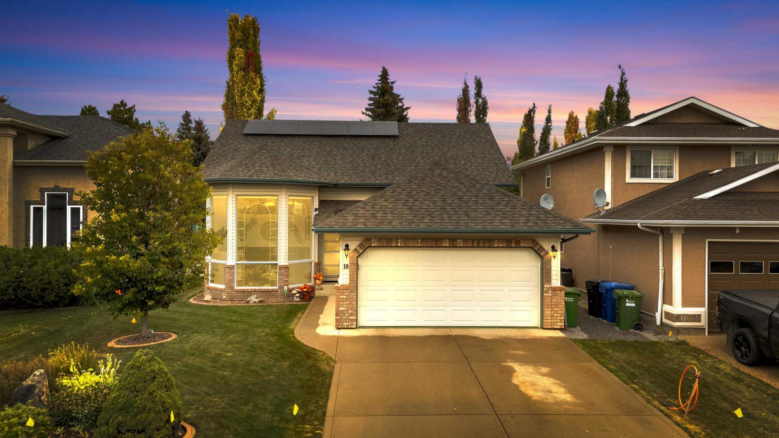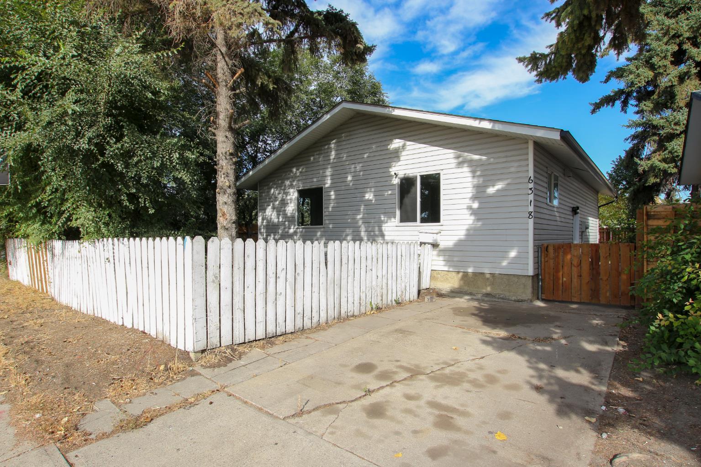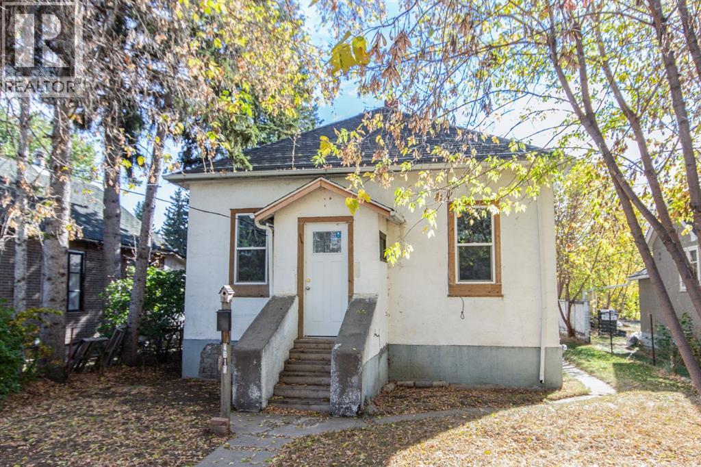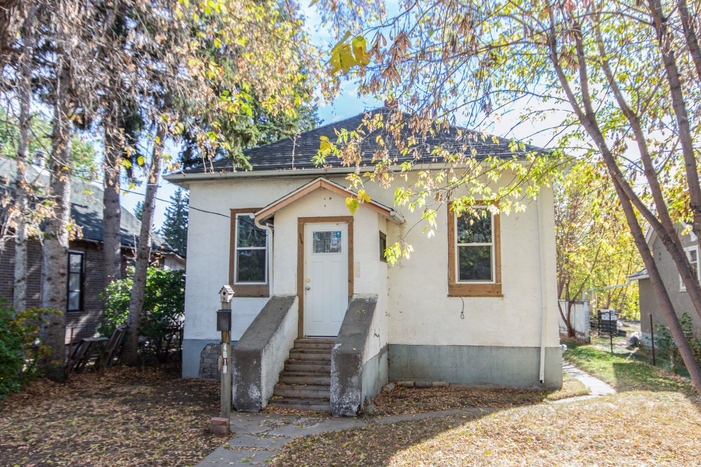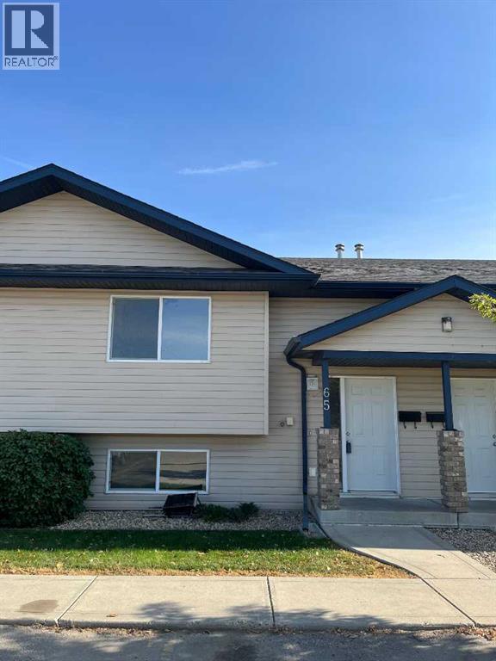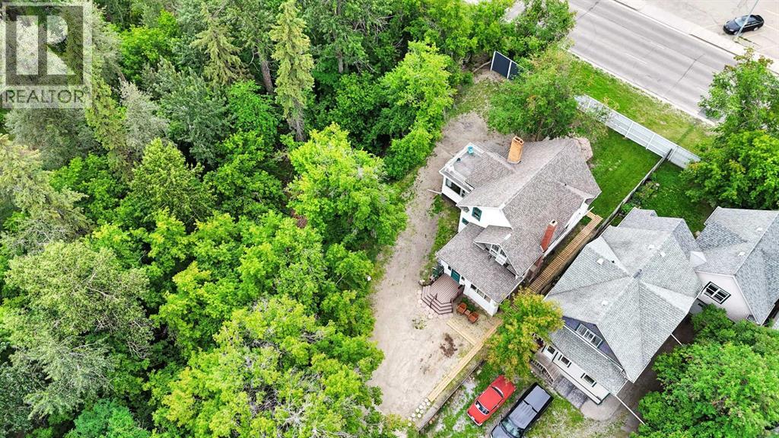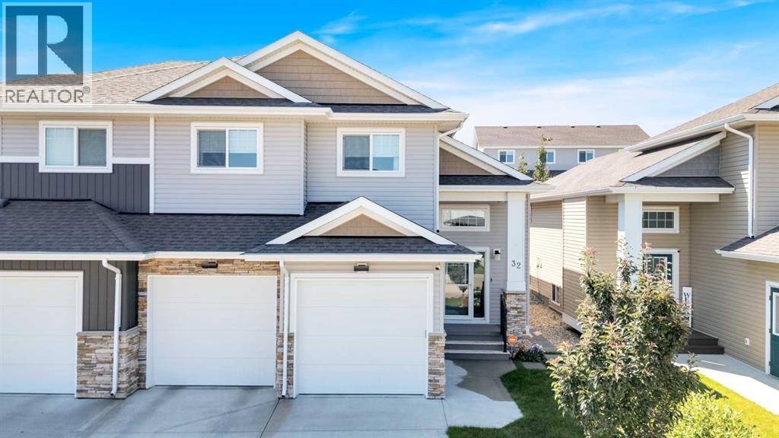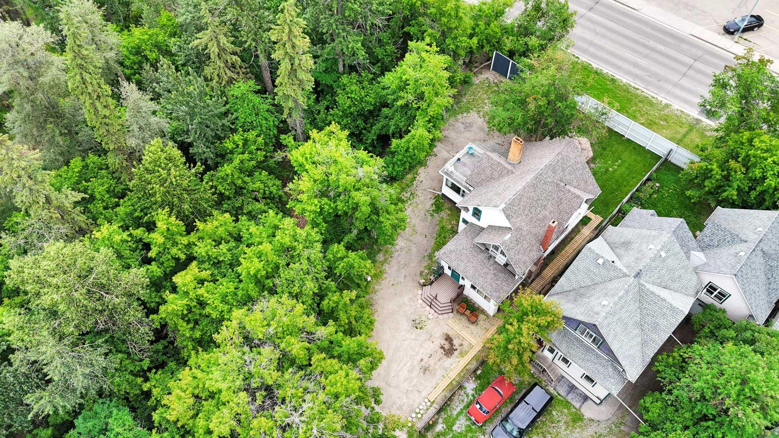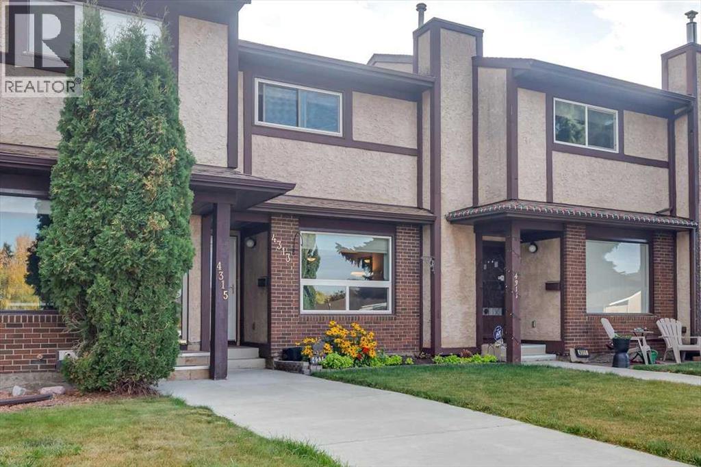
Highlights
Description
- Home value ($/Sqft)$285/Sqft
- Time on Housefulnew 2 hours
- Property typeSingle family
- Neighbourhood
- Median school Score
- Year built1985
- Garage spaces1
- Mortgage payment
Welcome to Parkvale, a quiet mature location. Whether your looking to down size to a home with less maintenance, or may be getting ready to retire and looking for a home that is easy care with the park and trail system just steps away, all in a sought after neighborhood. This well maintained home has many upgrades over the years that your sure to enjoy. Spacious functional floor plan that is fully developed with 2 large bedrooms, 3 bathrooms, den and plenty of storage complete with built in shelving. Good size living and dining room overlooking the front yard and green space across the street. Upgrades include flooring through out, laminate, carpets, bathrooms, windows, interior doors, kitchen, cabinets, appliances, shingles and more. Spacious kitchen that has been totally upgraded with newer cabinets, soft close hardware, counter tops, backsplash, island with a swing appliance garage, pull out pantry and extra corner cabinets that finish of the kitchen. 2nd floor features 2 large bedrooms with laundry and lots of closet space. Main 4 Pc bathroom with fully tiled tub & shower. Basement offers a den area, 3PC bathroom and storage area with lots built in shelving. Enjoy the screened in rear porch and the private interlocking brick patio area. Beautifully landscaped back yard with a large single garage and a paved rear alley. No condo fees, no association fees, close to the bus stop, shopping, recreation center, tennis courts and seniors Golden circle center. (id:63267)
Home overview
- Cooling None
- Heat type Forced air
- # total stories 2
- Construction materials Wood frame
- Fencing Fence
- # garage spaces 1
- # parking spaces 1
- Has garage (y/n) Yes
- # full baths 2
- # half baths 1
- # total bathrooms 3.0
- # of above grade bedrooms 2
- Flooring Carpeted
- Subdivision Parkvale
- Lot desc Lawn
- Lot dimensions 2535
- Lot size (acres) 0.05956297
- Building size 1291
- Listing # A2261639
- Property sub type Single family residence
- Status Active
- Primary bedroom 4.52m X 4.243m
Level: 2nd - Bathroom (# of pieces - 4) Measurements not available
Level: 2nd - Bedroom 4.548m X 4.243m
Level: 2nd - Storage 3.581m X 1.676m
Level: Basement - Other 4.496m X 2.362m
Level: Basement - Den 5.005m X 4.039m
Level: Basement - Bathroom (# of pieces - 3) Measurements not available
Level: Basement - Kitchen 4.215m X 3.453m
Level: Main - Bathroom (# of pieces - 2) Measurements not available
Level: Main - Other 2.896m X 2.819m
Level: Main - Living room 4.343m X 3.862m
Level: Main - Sunroom 4.548m X 2.996m
Level: Main
- Listing source url Https://www.realtor.ca/real-estate/28945214/4313-46a-avenue-red-deer-parkvale
- Listing type identifier Idx

$-981
/ Month

