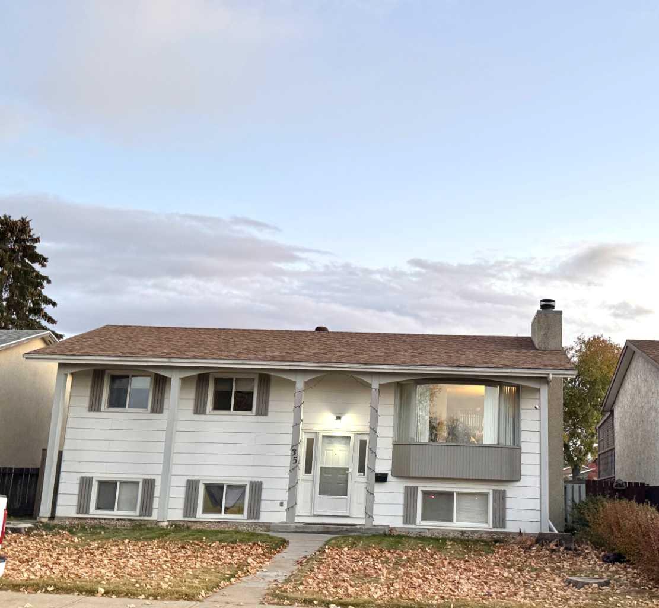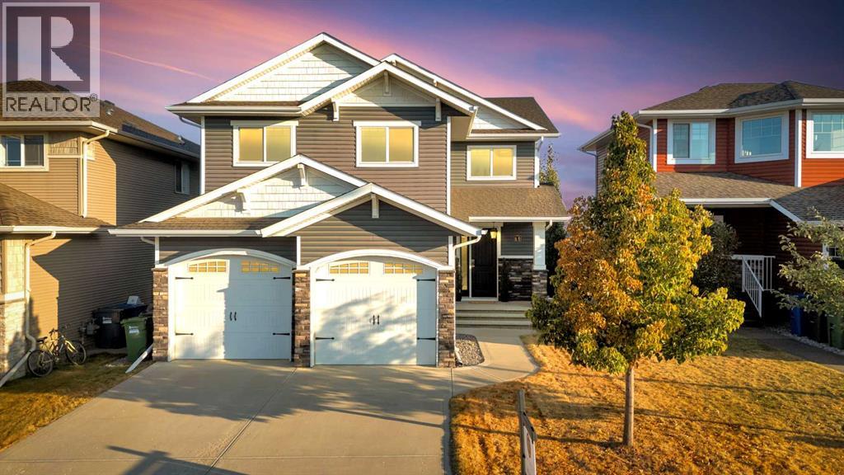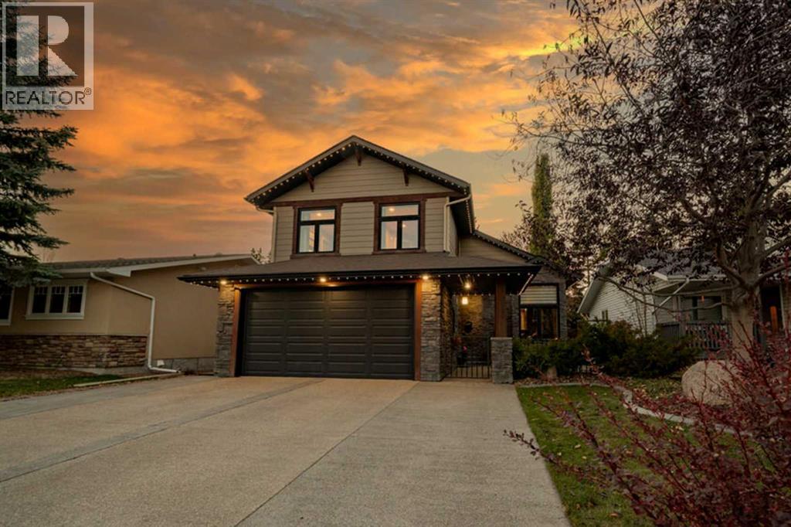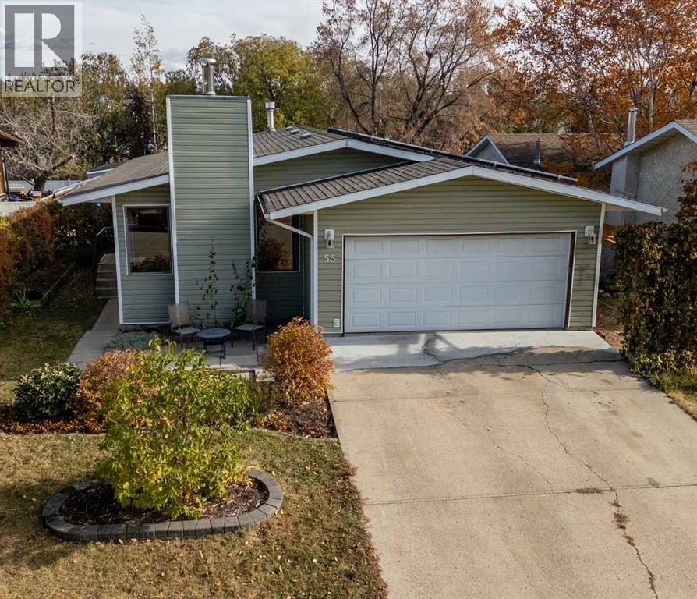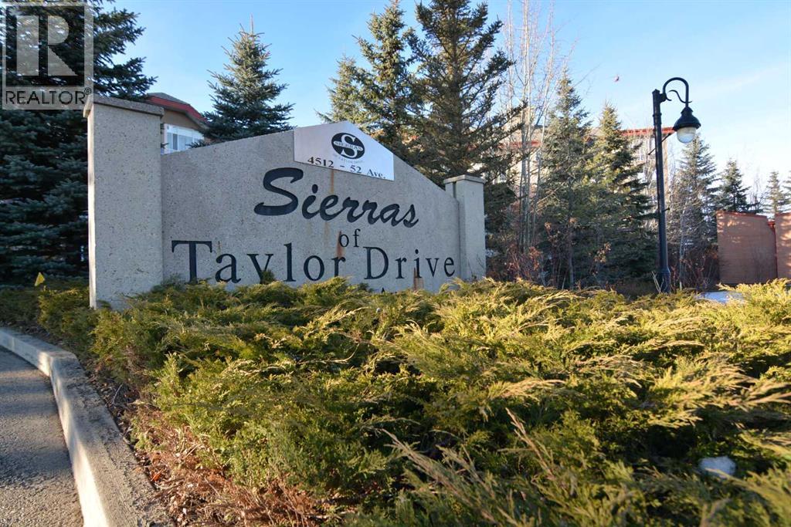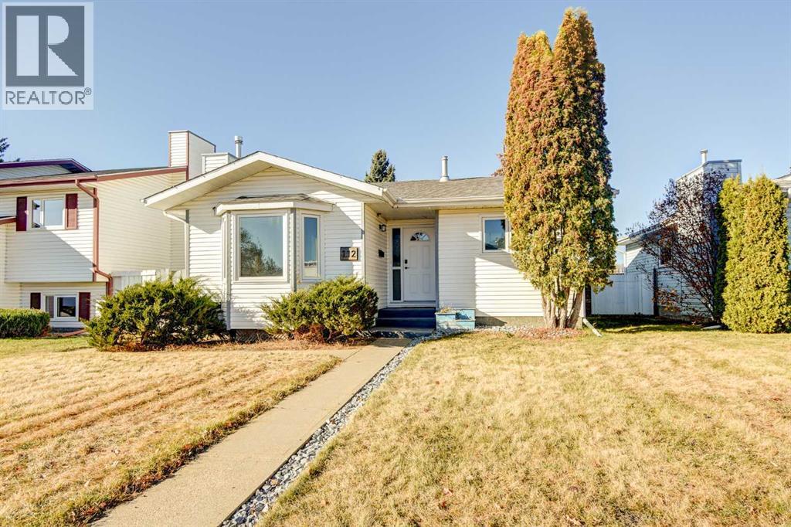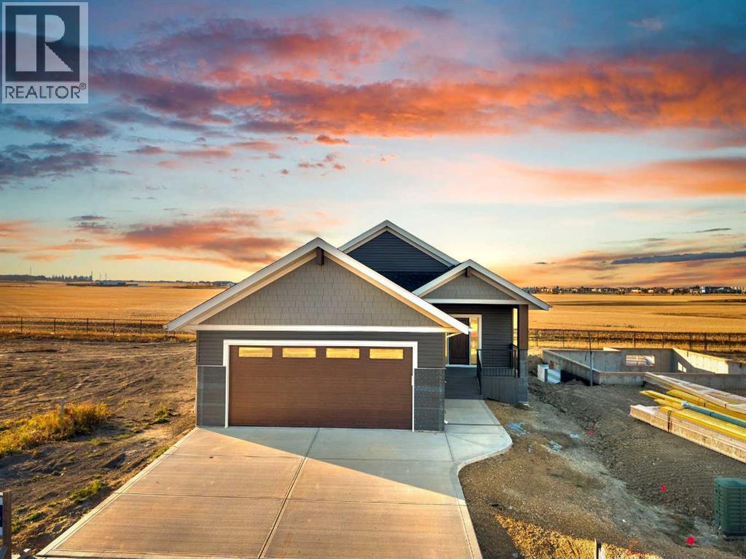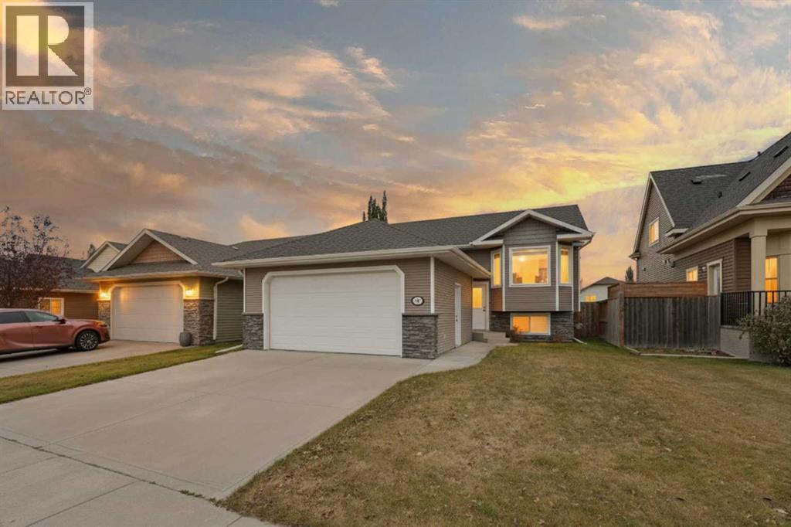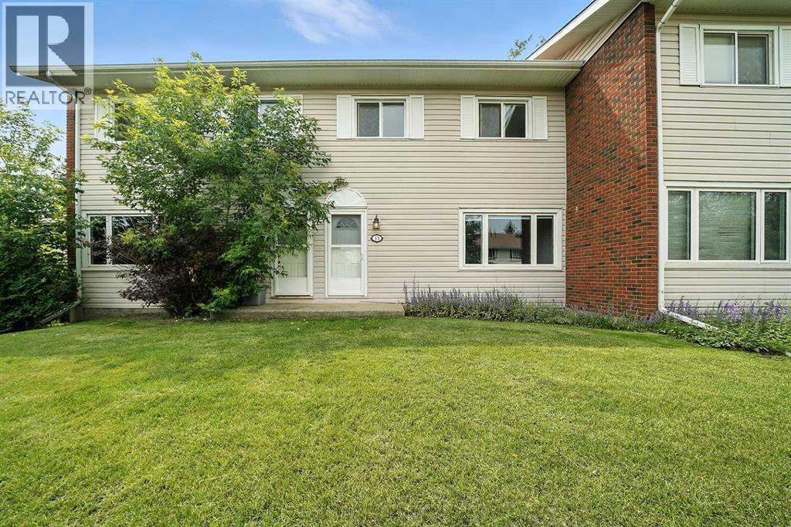- Houseful
- AB
- Red Deer
- Anders South
- 47 Aldrich Close
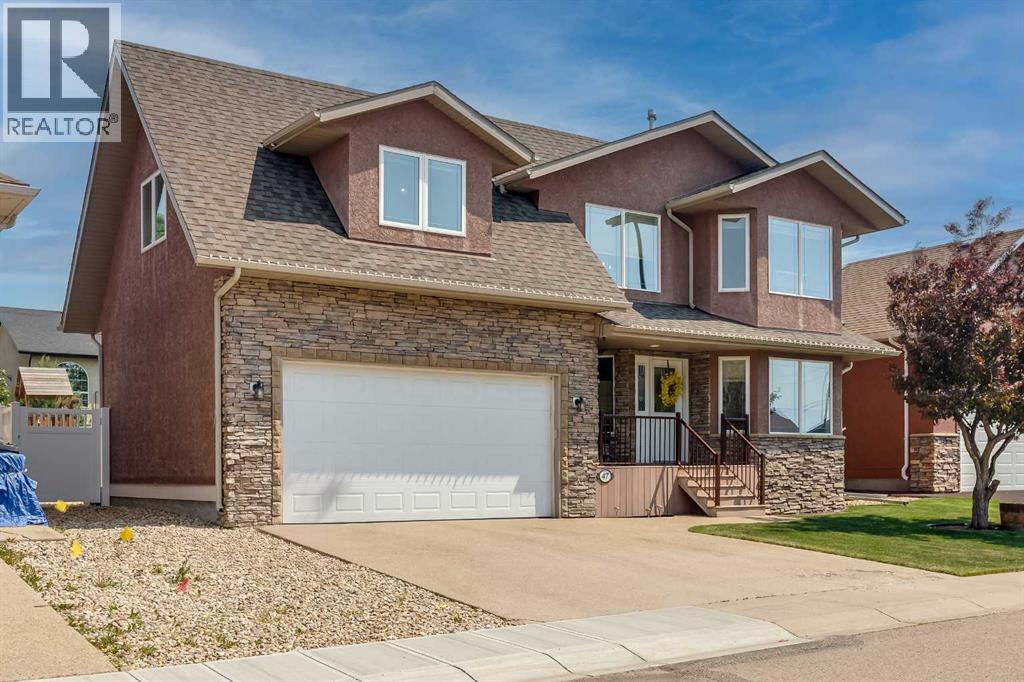
Highlights
Description
- Home value ($/Sqft)$277/Sqft
- Time on Houseful82 days
- Property typeSingle family
- Neighbourhood
- Median school Score
- Year built2005
- Garage spaces2
- Mortgage payment
Located on a quiet close in Anders south, is where you will find this beautiful two-storey home close to numerous parks, walking trails, schools, all amenities, and easy access to most major arteries for easy commute. The home has been meticulously maintained and updated over the years. The main floor is very bright and open with a large family with feature gas fireplace, plus numerous windows over looking the private and manicured back yard. The kitchen is well appointed with granite countertops, upgraded cabinets, crown moldings, plenty of prep/storage area and full tile backsplash. There is a formal dining area, which could also be used as a office or children's craft/play area. The upstairs of the home is the perfect layout for the growing family. It features 3 bedrooms, a newly renovated jack and jill bathroom, plus a massive bonus room boasting vaulted ceiling. The private master suite will host large furniture plus it has its own 3 pce ensuite. The basement has ICF insulation, roughed in floor heat, and numerous windows. The back yard is just perfect and private with mature trees, RV parking, hot tub solarium, and concrete pad for future garage, shed of golf simulator. A great family home that wont disappoint. The home was freshly pained on 2023, newer AC and gas line to the back patio was added. (id:63267)
Home overview
- Cooling Central air conditioning
- Heat type Forced air
- # total stories 2
- Fencing Fence
- # garage spaces 2
- # parking spaces 4
- Has garage (y/n) Yes
- # full baths 2
- # half baths 1
- # total bathrooms 3.0
- # of above grade bedrooms 3
- Flooring Carpeted, ceramic tile, hardwood
- Has fireplace (y/n) Yes
- Subdivision Anders south
- Directions 2236272
- Lot desc Landscaped
- Lot dimensions 6010
- Lot size (acres) 0.1412124
- Building size 1915
- Listing # A2229566
- Property sub type Single family residence
- Status Active
- Bathroom (# of pieces - 3) 1.5m X 2.643m
Level: 2nd - Furnace 3.658m X 3.1m
Level: 2nd - Primary bedroom 3.606m X 4.267m
Level: 2nd - Bathroom (# of pieces - 4) 2.21m X 2.566m
Level: 2nd - Bedroom 2.819m X 3.353m
Level: 2nd - Bonus room 5.767m X 5.919m
Level: 2nd - Bedroom 3.252m X 2.947m
Level: 2nd - Recreational room / games room 6.681m X 9.12m
Level: Basement - Kitchen 3.862m X 4.014m
Level: Main - Dining room 2.819m X 2.743m
Level: Main - Living room 4.673m X 4.243m
Level: Main - Bathroom (# of pieces - 2) 2.057m X 0.914m
Level: Main - Office 3.149m X 3.353m
Level: Main
- Listing source url Https://www.realtor.ca/real-estate/28675008/47-aldrich-close-red-deer-anders-south
- Listing type identifier Idx

$-1,413
/ Month



