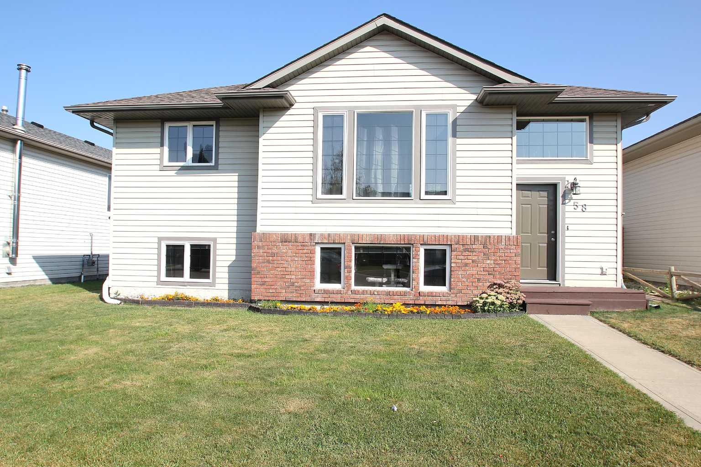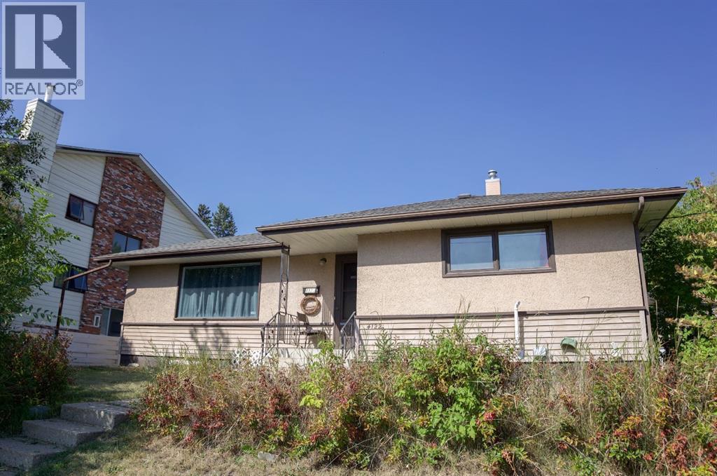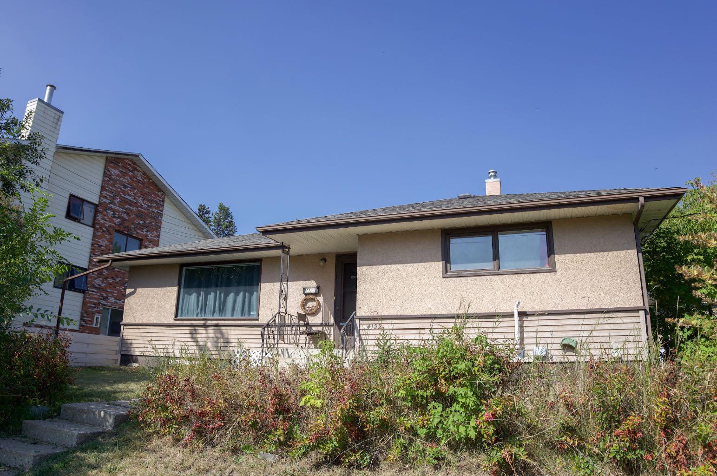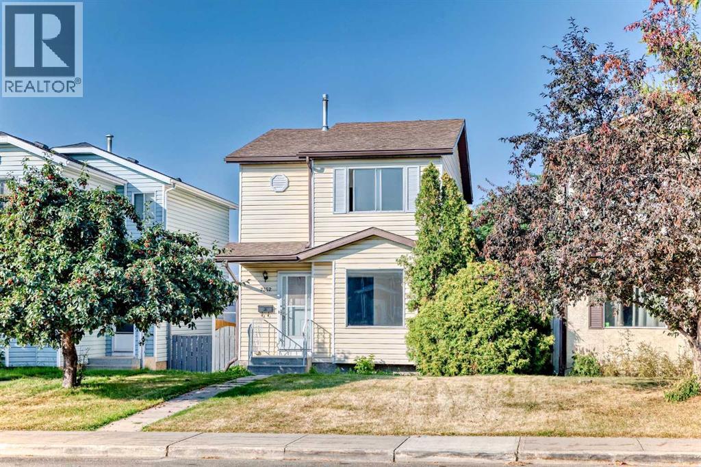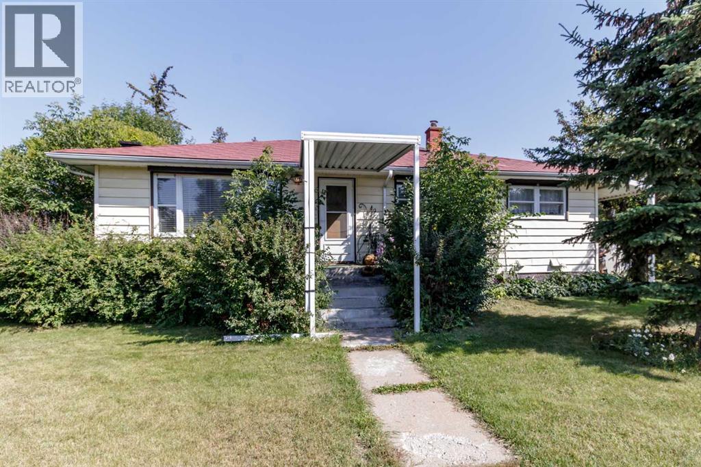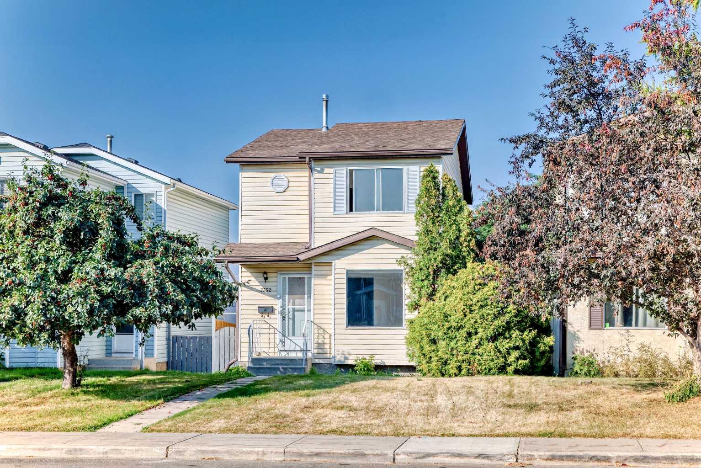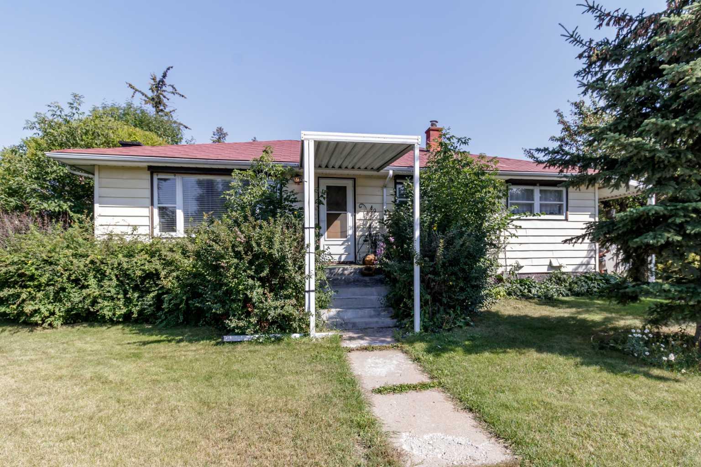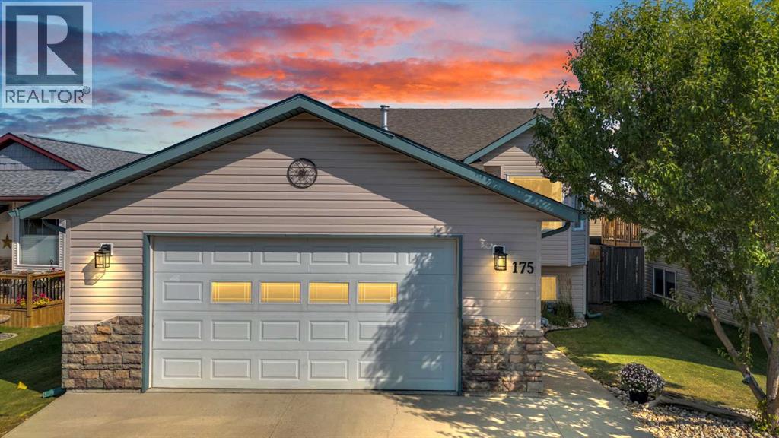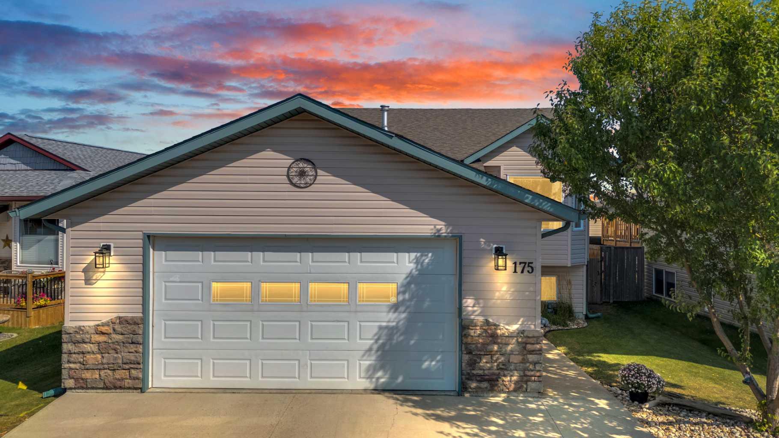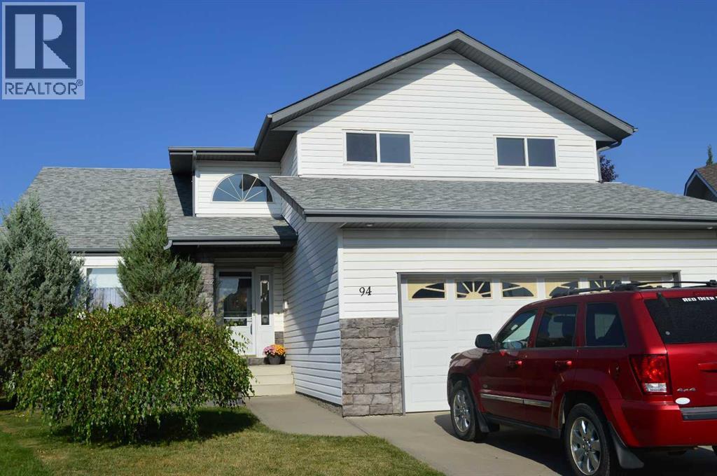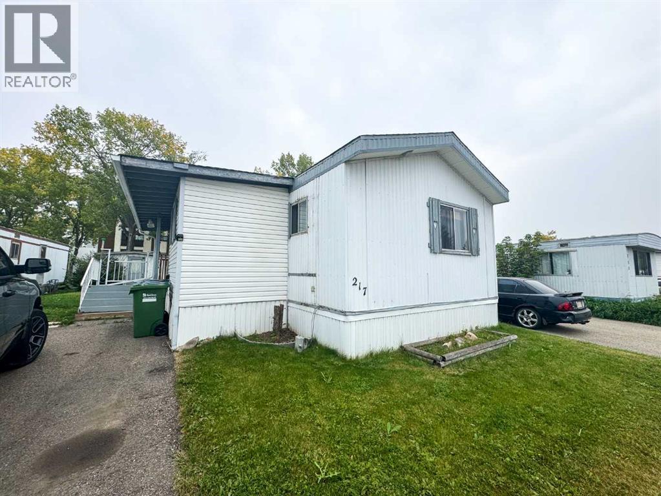- Houseful
- AB
- Red Deer
- Timberlands
- 471 Townsend St
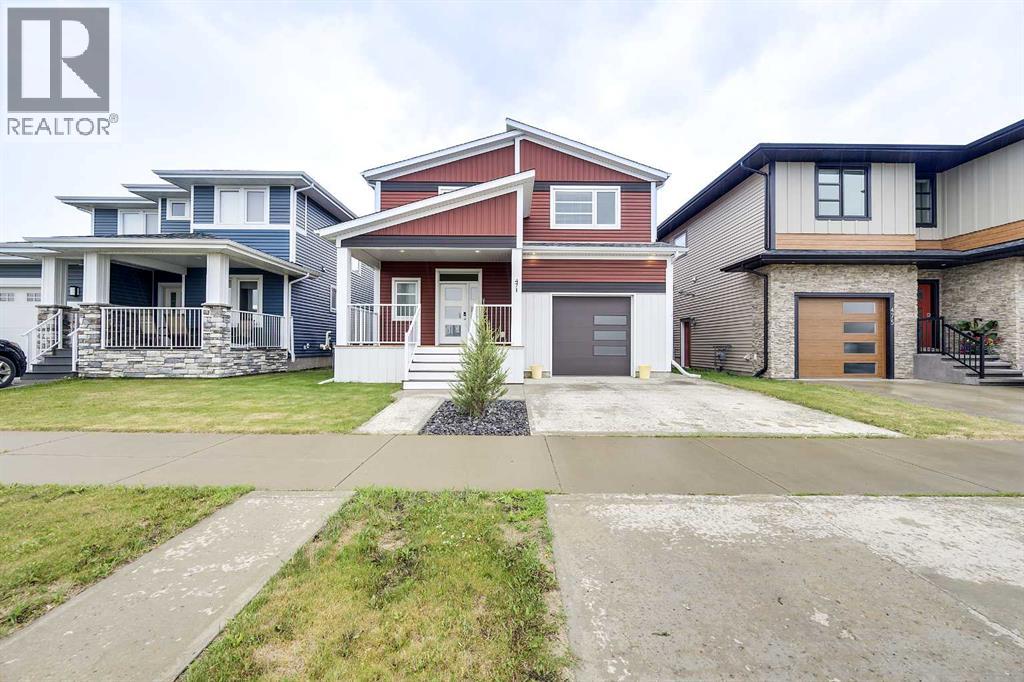
Highlights
Description
- Home value ($/Sqft)$416/Sqft
- Time on Houseful76 days
- Property typeSingle family
- Neighbourhood
- Median school Score
- Year built2015
- Garage spaces3
- Mortgage payment
Welcome to your dream property—a fabulous lifestyle home that effortlessly blends modern comfort with a separate residence! This property is thoughtfully designed to cater to both family living and smart potential investing. A unique opportunity to invest in both luxurious living and intelligent financial planning. Comprising of an additional full-sized 1-bedroom residence situated above a spacious, detached double car garage, which backs onto a paved alley! Suitable for multigenerational families, small businesses, or rental purposes.Step inside the primary residence from the welcoming front covered porch and discover a bright, open-concept main floor. The living, dining, and kitchen areas flow seamlessly together, creating an inviting space for everyday living. At the heart of the home, a generously sized quartz island anchors the kitchen—ideal for meal prep, casual dining, and entertaining guests.Upstairs, discover three spacious bedrooms, including the master suite, complete with a private 5-piece ensuite, ensuring a peaceful retreat at the end of the day. A well-appointed main bathroom complements the additional 2 bedrooms for family and visitors.The separate charming one-bedroom unit features its own kitchen and living room. It is currently leased. This independent space offers an ideal opportunity to generate rental income or serve as a perfect setting for a small business.Whether you're looking to expand your investment portfolio or create an older children's separate living arrangement, the possibilities are endless with this well-designed unit.The property includes a detached double garage( would make an awesome man cave!), a single attached garage, and a paved parking pad, offering ample off-street parking.Situated in a great neighborhood, you are just steps away from shopping, schools, parks, and recreational facilities. Enjoy the convenience of urban living while residing in a quiet, welcoming area.Don't miss the chance to experience this remarkable and unique property that combines elegance, flexibility, and location advantages. (id:63267)
Home overview
- Cooling None
- Heat source Natural gas
- Heat type Central heating, forced air, in floor heating
- Sewer/ septic Municipal sewage system
- # total stories 2
- Construction materials Poured concrete, wood frame
- Fencing Fence
- # garage spaces 3
- # parking spaces 4
- Has garage (y/n) Yes
- # full baths 3
- # half baths 1
- # total bathrooms 4.0
- # of above grade bedrooms 4
- Flooring Carpeted, ceramic tile, laminate
- Subdivision Timberlands north
- Lot desc Landscaped, lawn
- Lot dimensions 4320
- Lot size (acres) 0.10150376
- Building size 1731
- Listing # A2233137
- Property sub type Single family residence
- Status Active
- Roughed-in bathroom 2.438m X 1.524m
Level: Basement - Furnace 4.115m X 2.109m
Level: Basement - Bathroom (# of pieces - 2) Measurements not available
Level: Main - Living room 4.215m X 4.801m
Level: Main - Kitchen 4.977m X 4.801m
Level: Main - Dining room 4.52m X 2.615m
Level: Main - Kitchen 2.515m X 2.947m
Level: Unknown - Living room 3.886m X 3.786m
Level: Unknown - Other 2.515m X 1.804m
Level: Unknown - Bedroom 3.758m X 3.758m
Level: Unknown - Bathroom (# of pieces - 4) Measurements not available
Level: Unknown - Bathroom (# of pieces - 4) Measurements not available
Level: Upper - Primary bedroom 5.233m X 4.267m
Level: Upper - Bedroom 3.938m X 3.124m
Level: Upper - Bathroom (# of pieces - 5) Measurements not available
Level: Upper - Laundry 1.981m X 1.853m
Level: Upper - Bedroom 5.081m X 2.972m
Level: Upper
- Listing source url Https://www.realtor.ca/real-estate/28504971/471-townsend-street-red-deer-timberlands-north
- Listing type identifier Idx

$-1,920
/ Month

