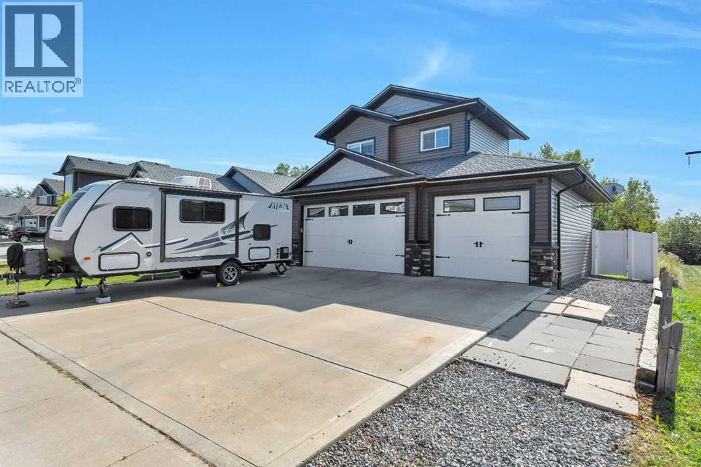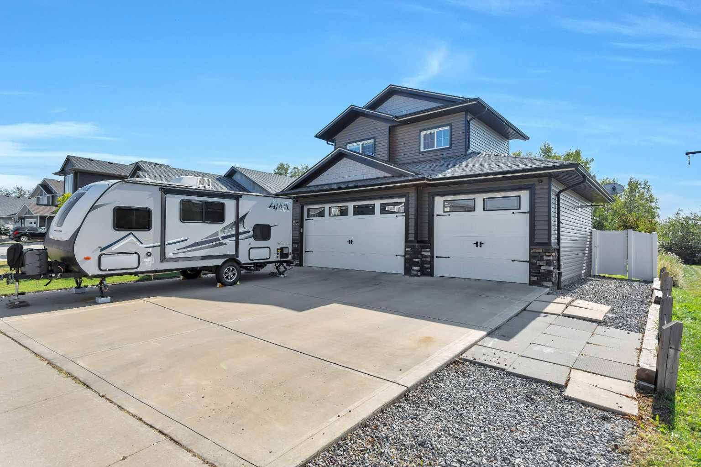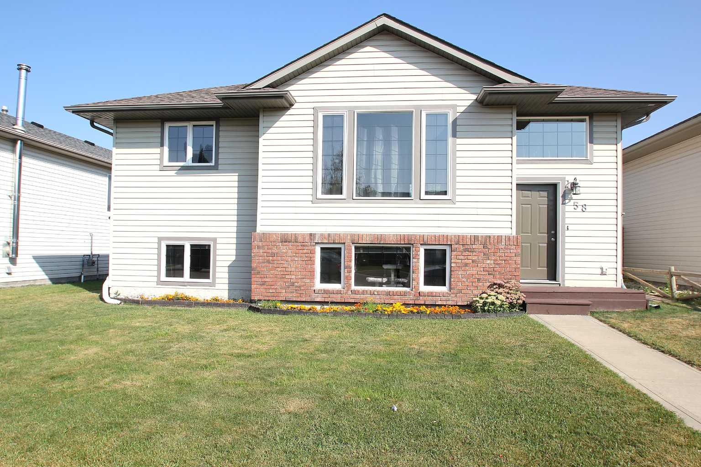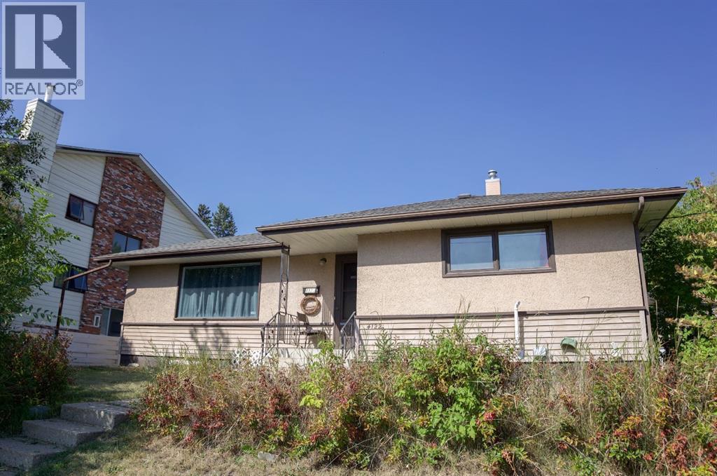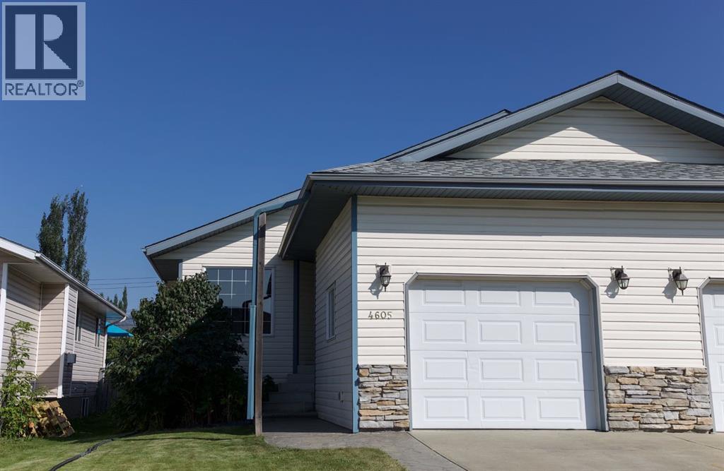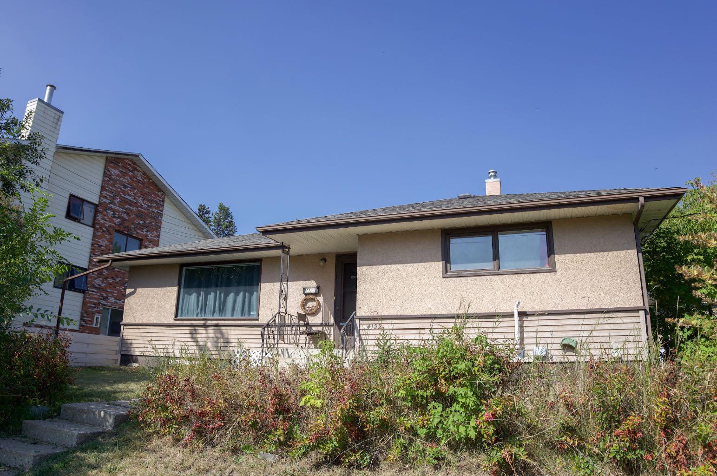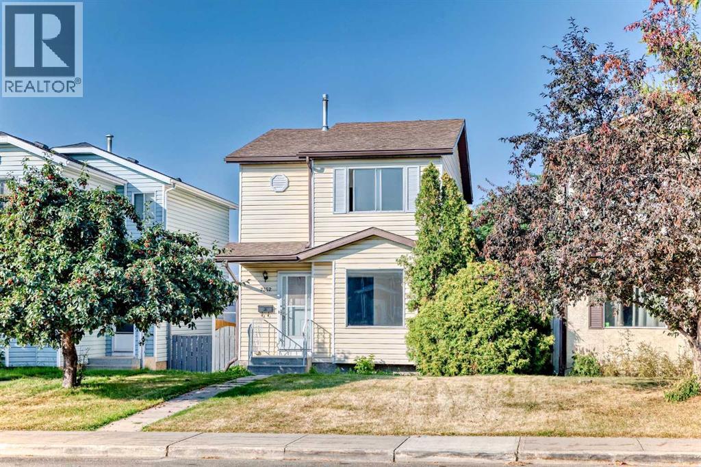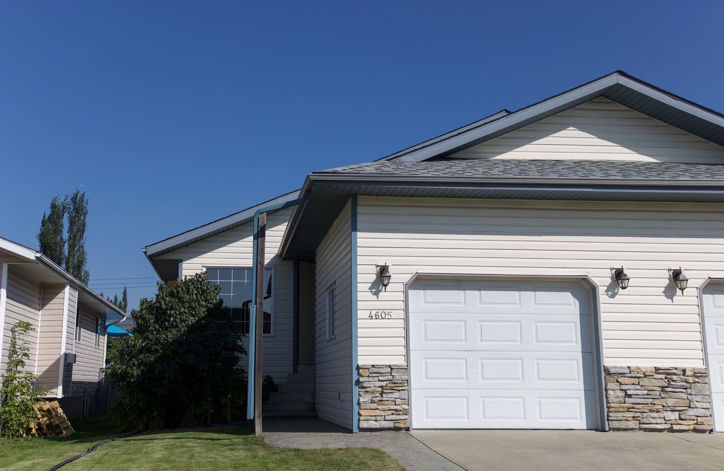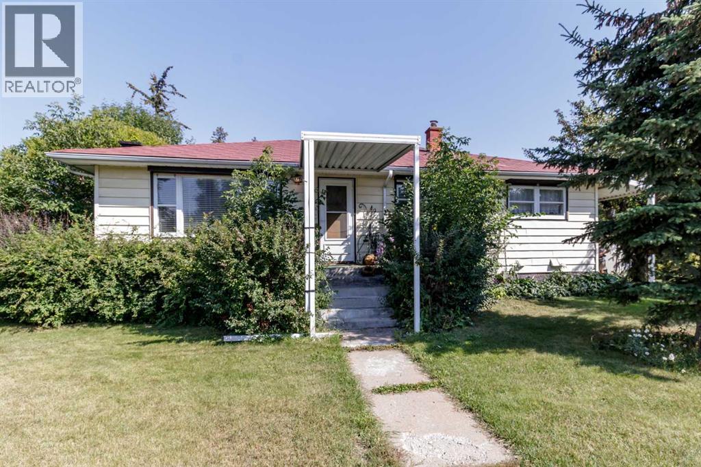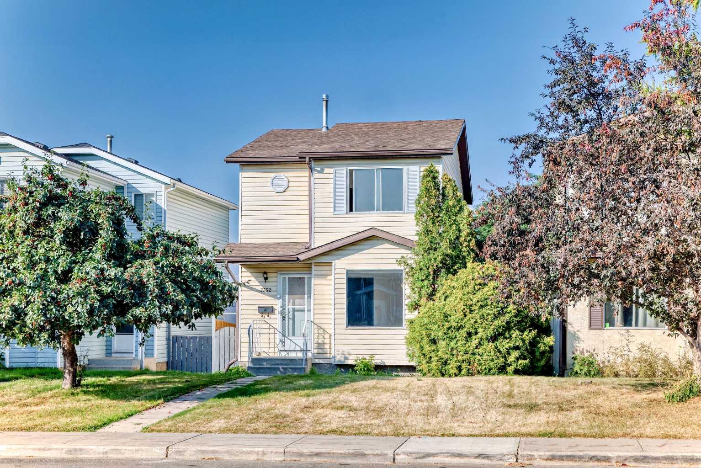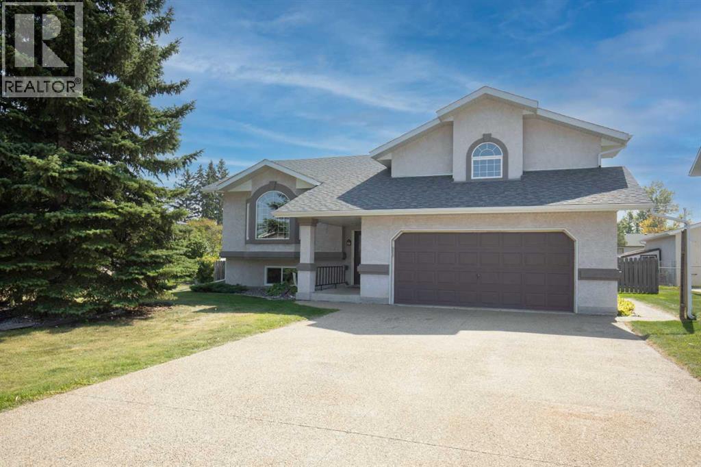- Houseful
- AB
- Red Deer
- South Hill
- 4719 33 Street Unit 1003
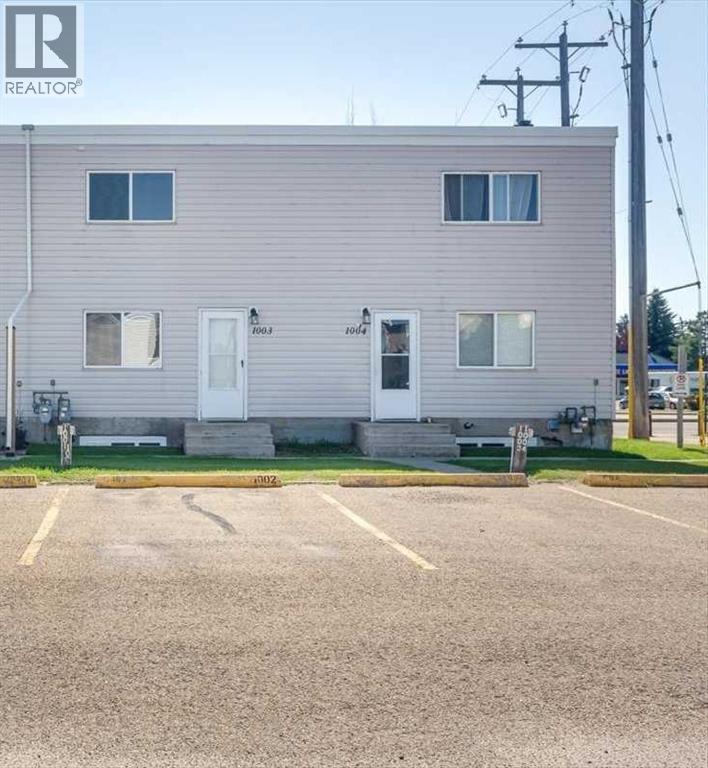
Highlights
Description
- Home value ($/Sqft)$165/Sqft
- Time on Houseful9 days
- Property typeSingle family
- Neighbourhood
- Median school Score
- Year built1962
- Mortgage payment
Welcome to this move in ready townhouse condo in an excellent central Red Deer location! Perfect for first-time buyers or investors, this property offers convenience and comfort just steps from shopping, restaurants, hotels, bus routes, biking paths, parks, and Red Deer Polytechnic. The main level features a spacious living room and dining area with an abundance of natural light, alongside a large kitchen with ample workspace. Upstairs, you’ll find a very generous primary bedroom with a double closet, a second nicely sized bedroom, and a full 4-piece bathroom. The basement is partially finished, offering ample storage, laundry area, and utility space—ready for your personal touch. Fresh paint and updated flooring make this home truly move-in ready. Outside, enjoy a charming garden area surrounded by mature trees that attract a variety of birds—perfect for relaxing in a peaceful setting. Additional perks include two assigned parking stalls with visitor parking conveniently located across the lot. Don’t miss out on this affordable, well-kept home in a fantastic location! (id:63267)
Home overview
- Cooling None
- Heat type Forced air
- # total stories 2
- Fencing Not fenced
- # parking spaces 2
- # full baths 1
- # total bathrooms 1.0
- # of above grade bedrooms 2
- Flooring Carpeted, laminate
- Community features Pets allowed with restrictions
- Subdivision South hill
- Lot desc Landscaped
- Lot size (acres) 0.0
- Building size 898
- Listing # A2250976
- Property sub type Single family residence
- Status Active
- Bathroom (# of pieces - 4) 2.082m X 1.5m
Level: 2nd - Bedroom 3.987m X 3.911m
Level: 2nd - Primary bedroom 4.267m X 3.225m
Level: 2nd - Storage 4.724m X 4.395m
Level: Basement - Furnace 5.029m X 3.453m
Level: Basement - Kitchen 2.768m X 3.581m
Level: Main - Living room 2.795m X 4.596m
Level: Main - Dining room 2.234m X 3.2m
Level: Main
- Listing source url Https://www.realtor.ca/real-estate/28780116/1003-4719-33-street-red-deer-south-hill
- Listing type identifier Idx

$27
/ Month

