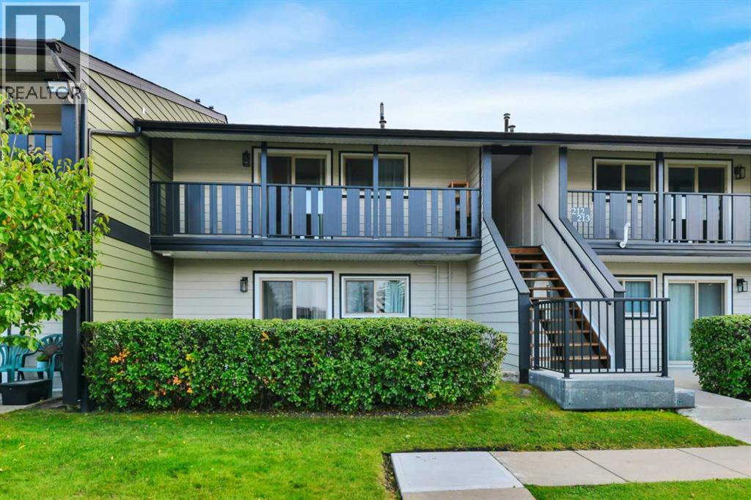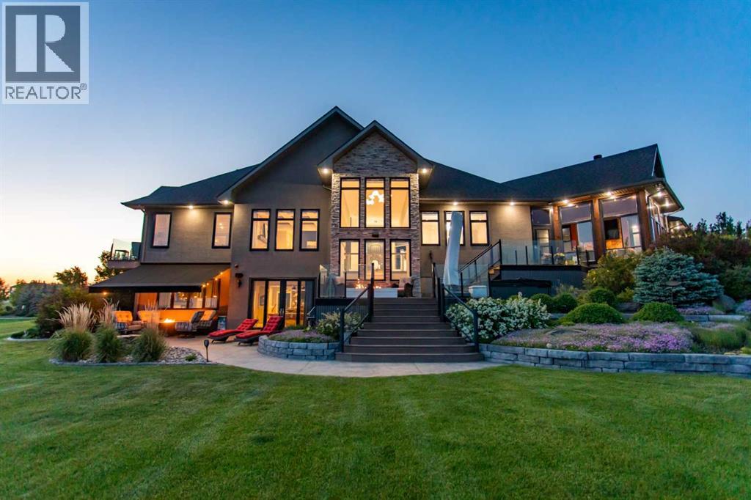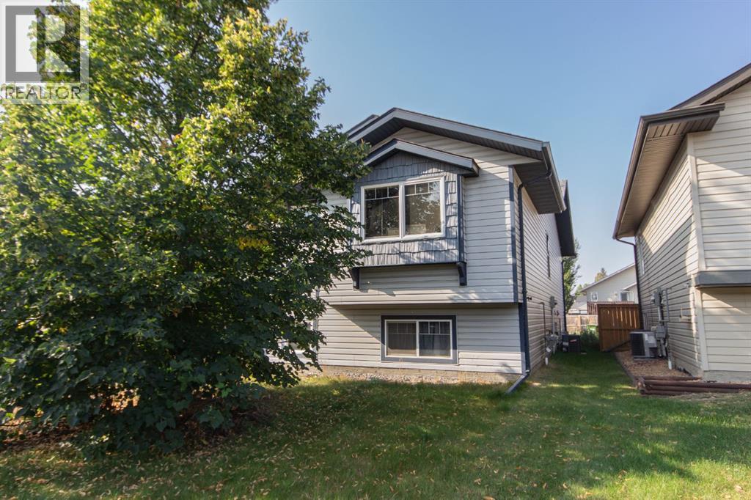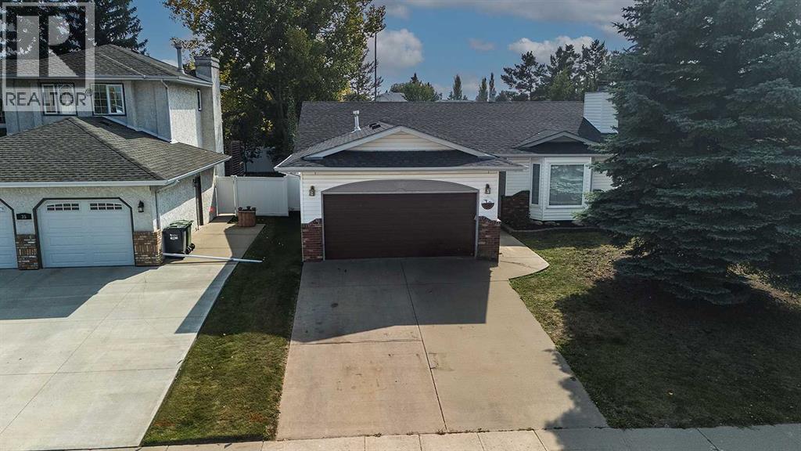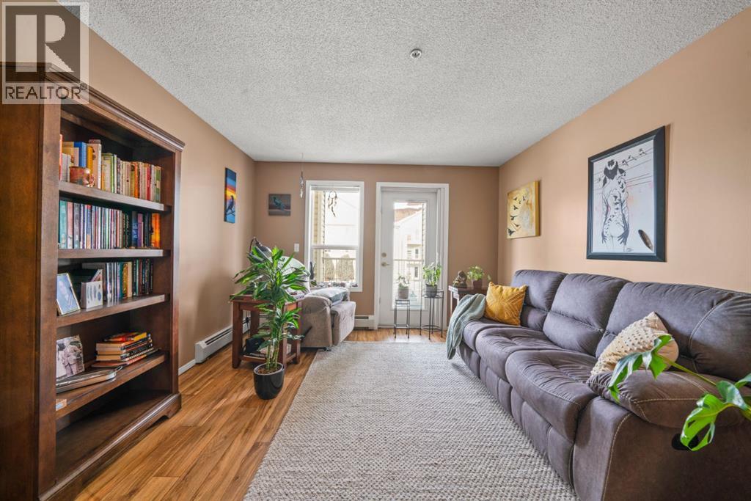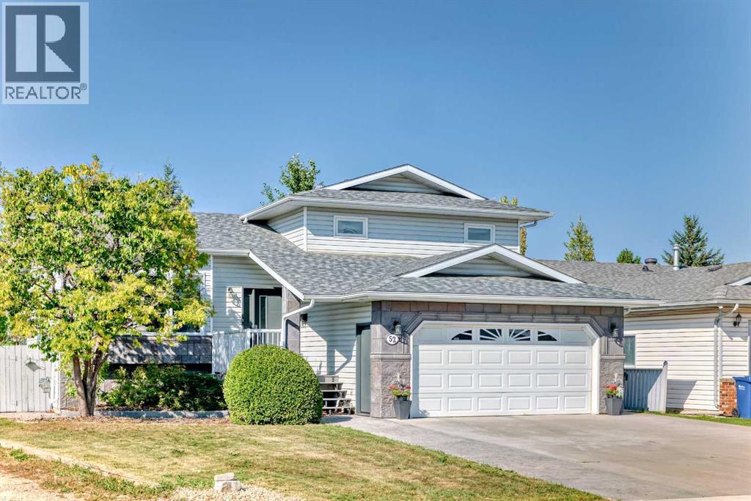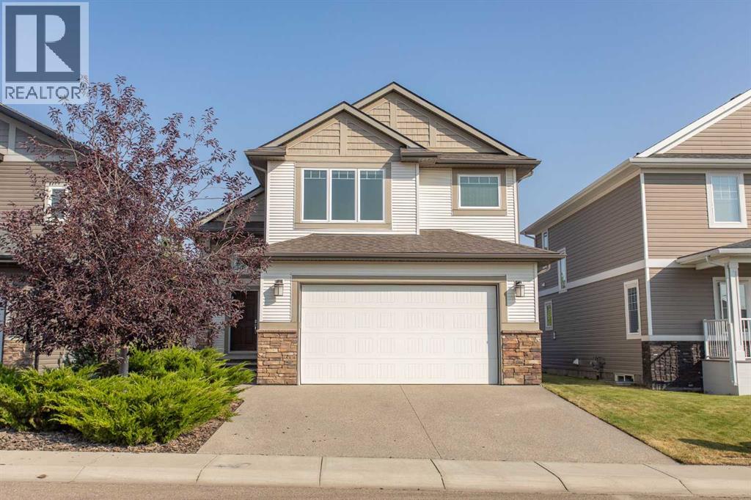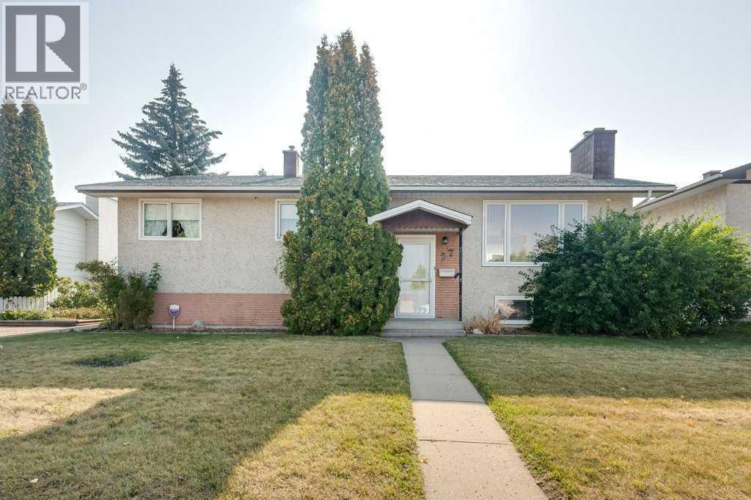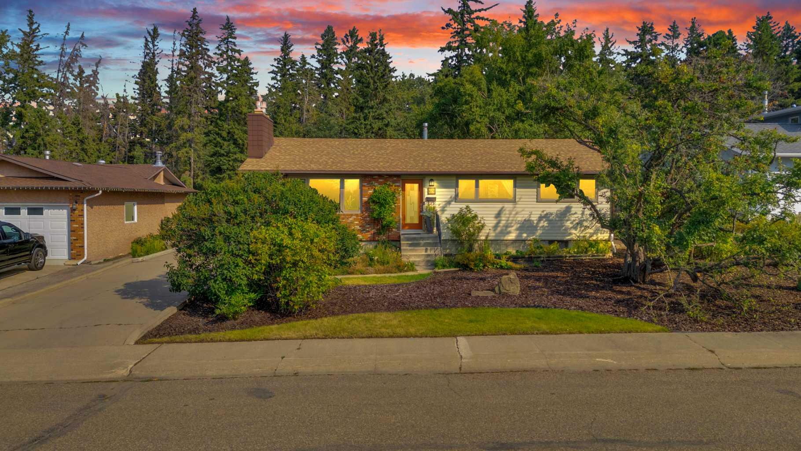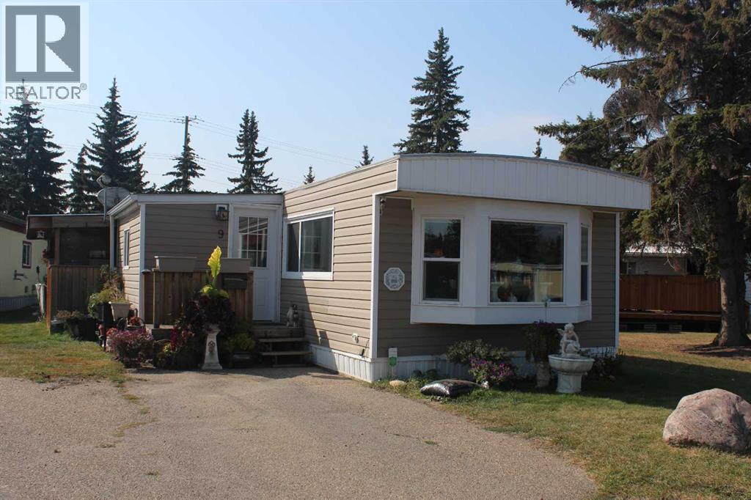- Houseful
- AB
- Red Deer
- Anders South
- 48 Alton Close
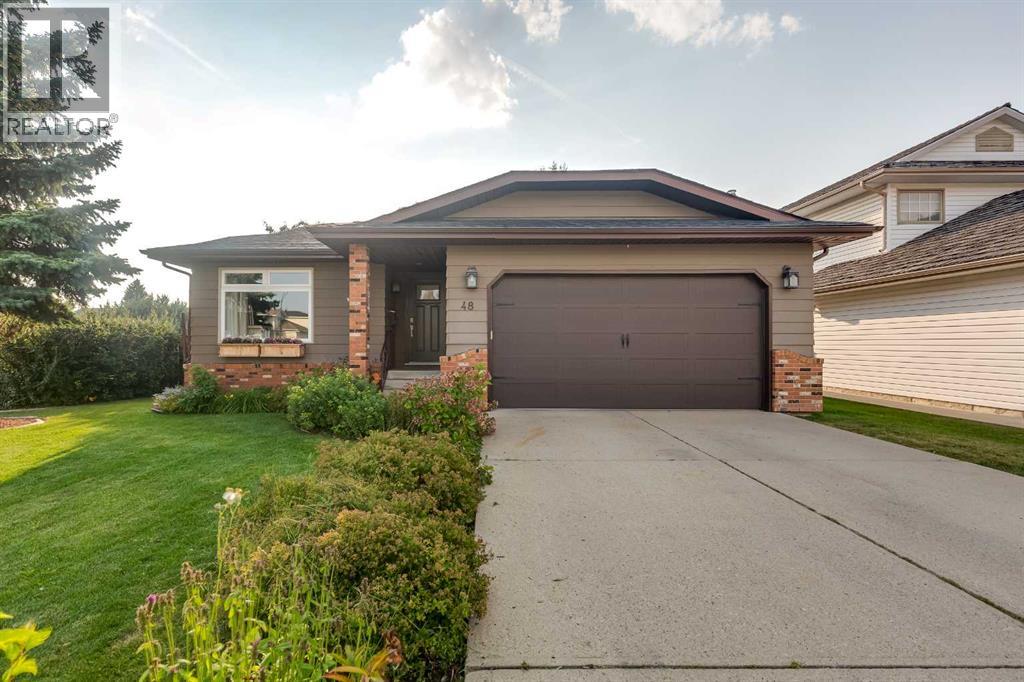
Highlights
Description
- Home value ($/Sqft)$371/Sqft
- Time on Housefulnew 8 hours
- Property typeSingle family
- StyleBungalow
- Neighbourhood
- Median school Score
- Year built1987
- Garage spaces2
- Mortgage payment
This elegant bungalow truly gleams pride of ownership and needs to be seen to be totally appreciated. This impressive home is in a class by itself. Touched by tradition, rich in detail, formal and inviting! The home is loaded with numerous upgraded including the main floor bath, ensuite bathroom, all flooring, quartz countertops, lighting, paint, hardware, windows, H/e furnace, central AC, plus a newer fence. The main floor is gorgeous and features a sunken L/R with gas fireplace, loads of windows, a beautiful fully functional family sized kitchen, highlighted with white cabinets, full tiled back splash, quartz counters, lots of prep and storage area. There is a separate true laundry room, 4pce bath, 2 kids bedrooms and a primary bedroom with walk=in closet and 4pce ensuite. The lower level boasts 2 additional teenager bedrooms, a wonderful theatre room, massive family room and a 4pce bath with his and her sinks! The yard is mature and private and has a huge west facing deck. (id:63267)
Home overview
- Cooling Central air conditioning
- Heat type Forced air
- # total stories 1
- Construction materials Wood frame
- Fencing Fence
- # garage spaces 2
- # parking spaces 4
- Has garage (y/n) Yes
- # full baths 3
- # total bathrooms 3.0
- # of above grade bedrooms 4
- Flooring Carpeted, ceramic tile, linoleum
- Has fireplace (y/n) Yes
- Subdivision Anders south
- Lot desc Landscaped
- Lot dimensions 6507
- Lot size (acres) 0.15289004
- Building size 1617
- Listing # A2255872
- Property sub type Single family residence
- Status Active
- Bedroom 4.496m X 4.52m
Level: Basement - Bathroom (# of pieces - 4) 1.957m X 3.405m
Level: Basement - Furnace 3.149m X 1.625m
Level: Basement - Storage 3.886m X 2.286m
Level: Basement - Recreational room / games room 5.892m X 8.077m
Level: Basement - Media room 5.258m X 4.596m
Level: Basement - Bedroom 4.496m X 5.182m
Level: Basement - Bedroom 2.92m X 2.896m
Level: Main - Bathroom (# of pieces - 5) 3.176m X 1.881m
Level: Main - Foyer 1.728m X 3.606m
Level: Main - Living room 3.886m X 4.776m
Level: Main - Dining room 4.724m X 3.277m
Level: Main - Kitchen 4.724m X 3.938m
Level: Main - Bathroom (# of pieces - 4) 1.881m X 2.31m
Level: Main - Family room 4.776m X 3.2m
Level: Main - Laundry 2.92m X 2.896m
Level: Main - Primary bedroom 4.09m X 4.09m
Level: Main
- Listing source url Https://www.realtor.ca/real-estate/28855426/48-alton-close-red-deer-anders-south
- Listing type identifier Idx

$-1,600
/ Month

