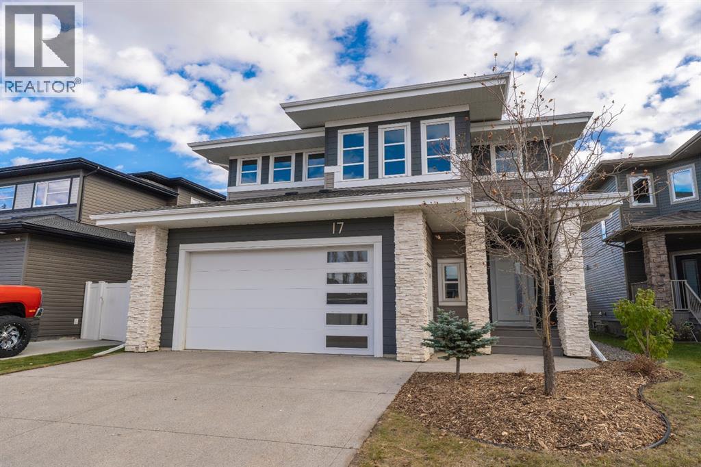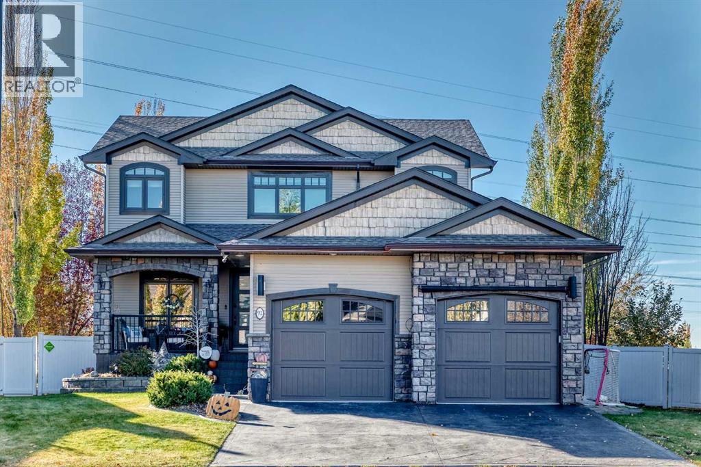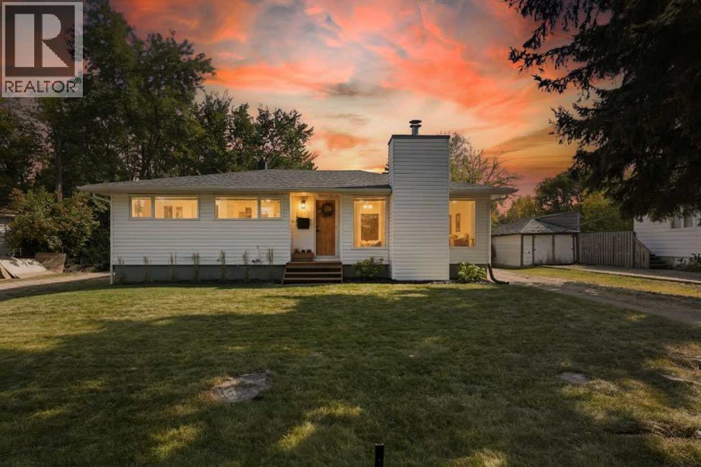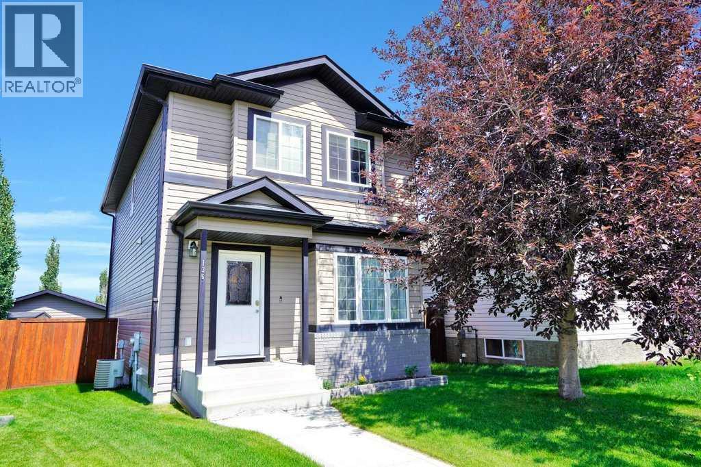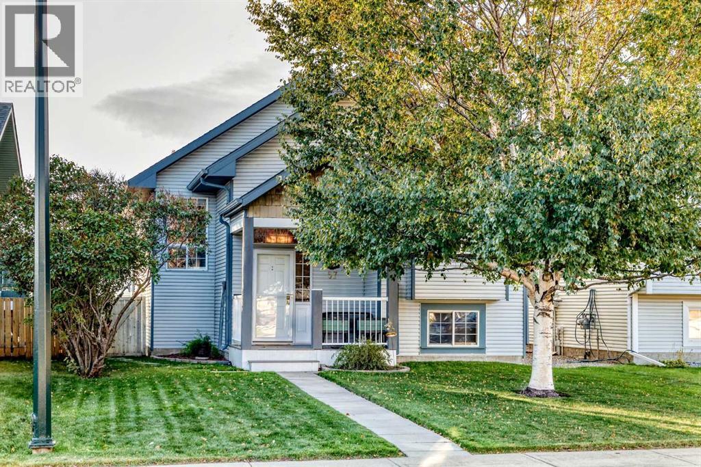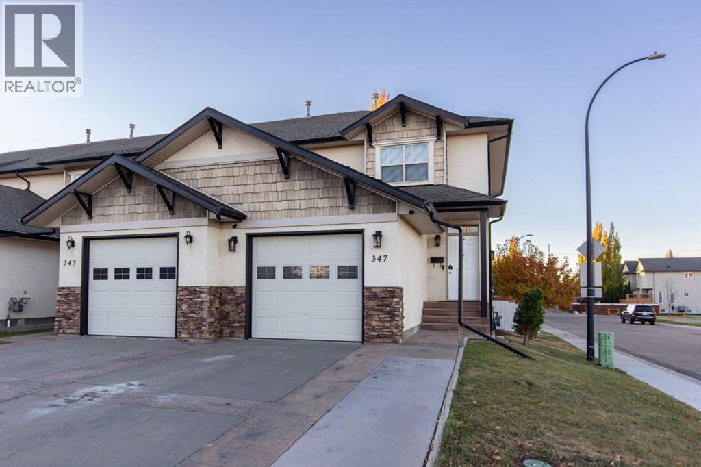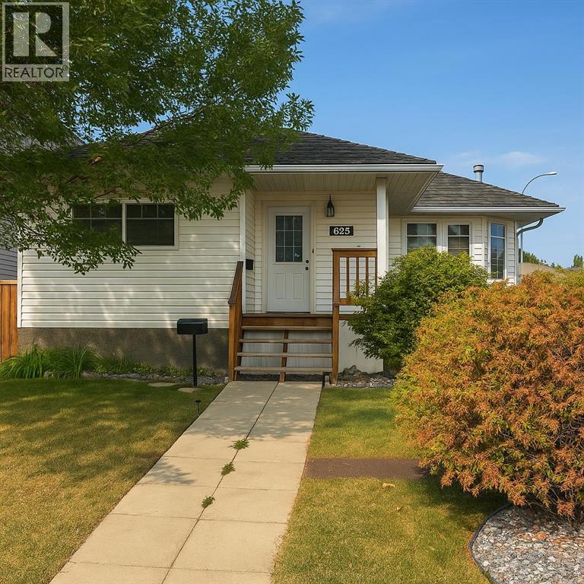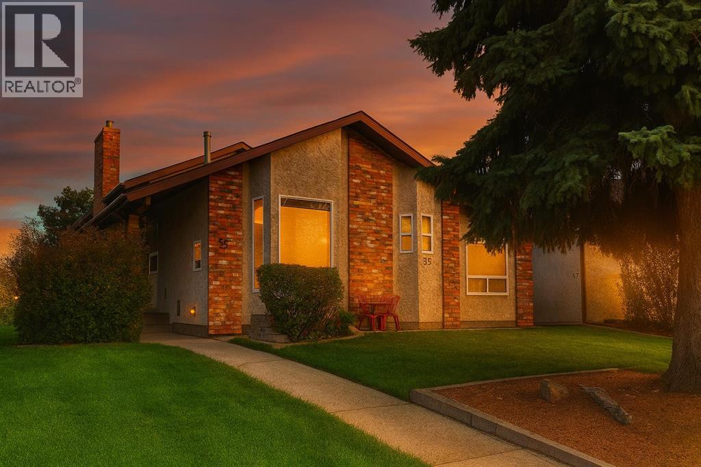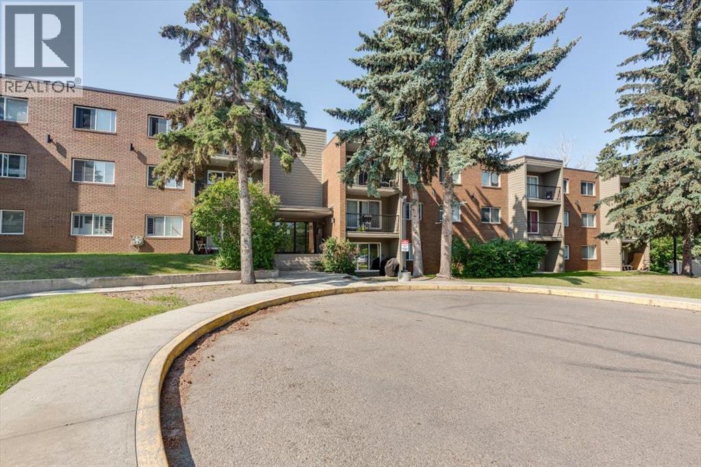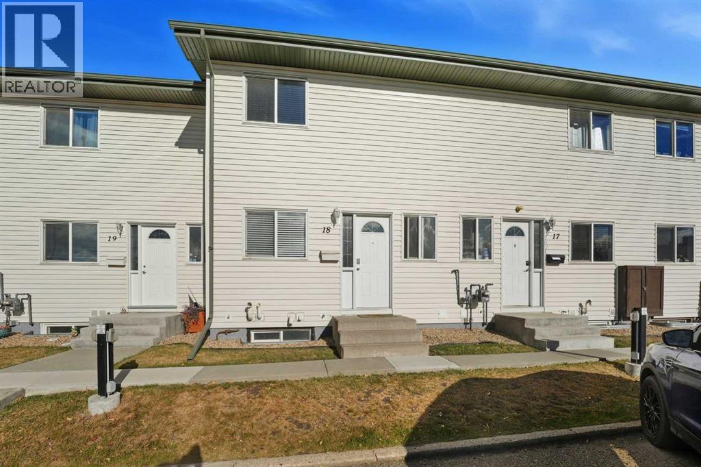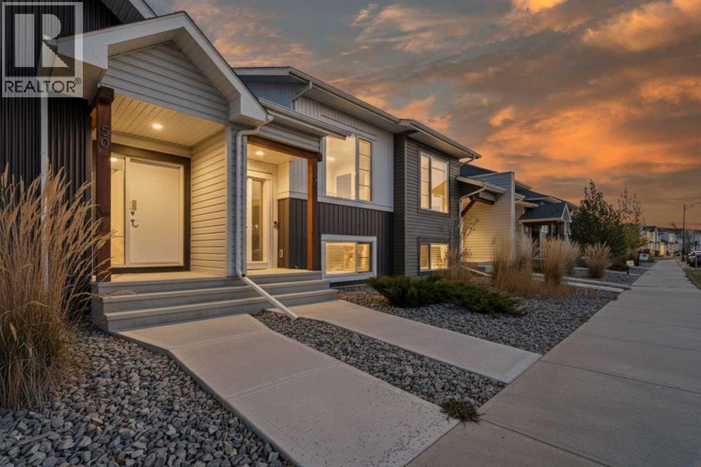
Highlights
Description
- Home value ($/Sqft)$551/Sqft
- Time on Housefulnew 17 hours
- Property typeSingle family
- StyleBi-level
- Median school Score
- Year built2020
- Garage spaces1
- Mortgage payment
Beautiful townhouse in the desired community of Evergreen ~ This incredibly well maintained townhouse features an open concept layout with tons of natural light, quartz countertops throughout and a detached HEATED garage. The main floor showcases 9ft ceilings, an oversized 9ft island with ample seating, a stainless steel appliance package, soft close cabinets and pantry storage. From the dining room you can access the covered dura-deck and fully fenced and landscaped yard with a detached heated garage PLUS a rear concrete pad for additional parking unlike most units. This unique layout offers three bedrooms located in the basement including the large primary fit for King size furniture with a 4pc ensuite & walk-in closet. Two more bedrooms, a 4pc family and the conveniently located laundry complete this level. These efficient properties feature triple pane windows, 80 gallon HWT's, zero scaping in the front, H/E furnace and more. Evergreen is a beautiful community and 48 Evergreen Way awaits new ownership! (id:63267)
Home overview
- Cooling None
- Heat type Forced air
- Fencing Fence
- # garage spaces 1
- # parking spaces 2
- Has garage (y/n) Yes
- # full baths 2
- # half baths 1
- # total bathrooms 3.0
- # of above grade bedrooms 3
- Flooring Carpeted, vinyl plank
- Subdivision Evergreen
- Directions 2155379
- Lot desc Landscaped
- Lot dimensions 2231
- Lot size (acres) 0.052420113
- Building size 690
- Listing # A2265993
- Property sub type Single family residence
- Status Active
- Bedroom 2.795m X 3.377m
Level: Basement - Bathroom (# of pieces - 4) 2.387m X 1.881m
Level: Basement - Primary bedroom 3.633m X 3.862m
Level: Basement - Bedroom 2.972m X 3.481m
Level: Basement - Bathroom (# of pieces - 4) 2.387m X 1.881m
Level: Basement - Dining room 3.048m X 3.682m
Level: Main - Kitchen 4.852m X 3.481m
Level: Main - Bathroom (# of pieces - 2) 0.89m X 2.21m
Level: Main - Living room 3.682m X 4.596m
Level: Main - Furnace 1.881m X 1.5m
Level: Main
- Listing source url Https://www.realtor.ca/real-estate/29024860/48-evergreen-way-red-deer-evergreen
- Listing type identifier Idx

$-1,013
/ Month

