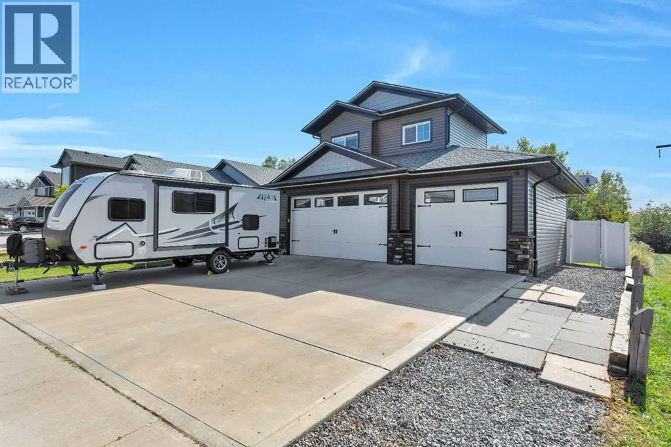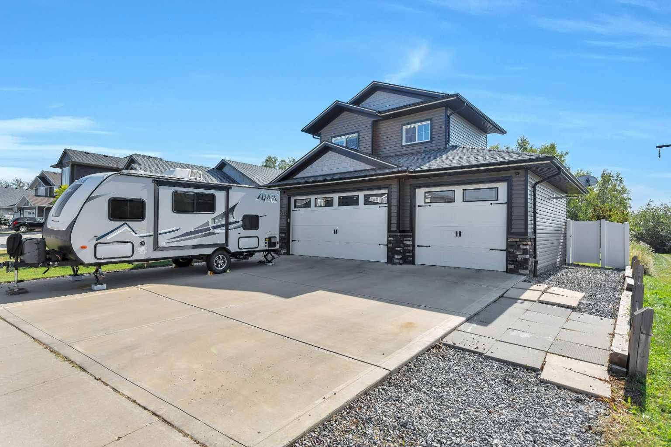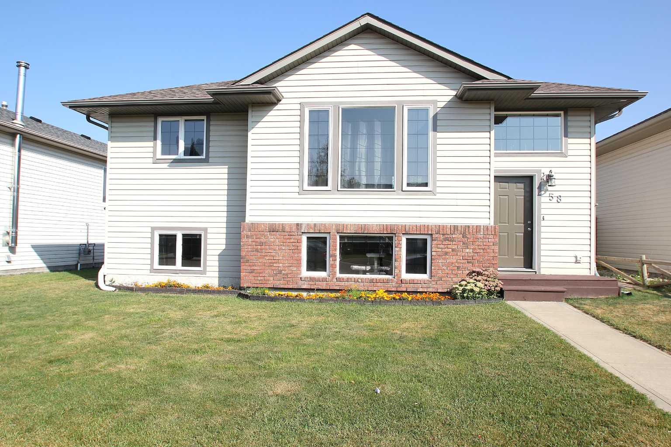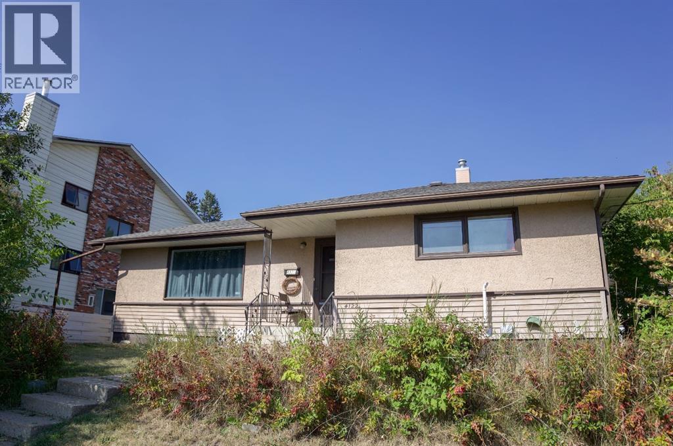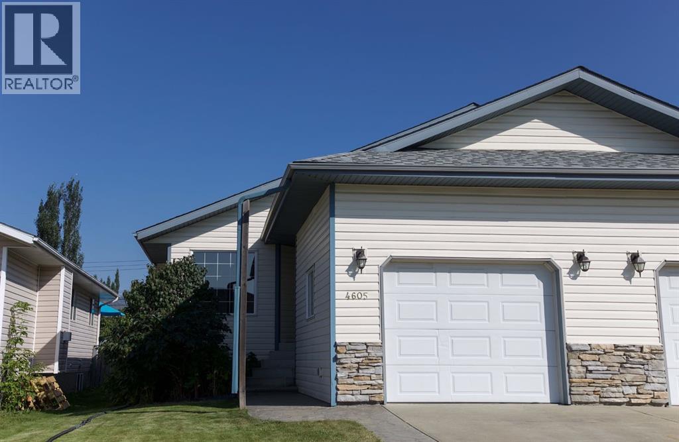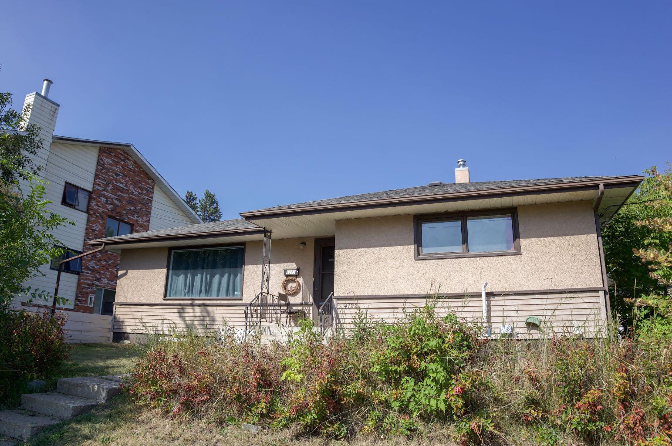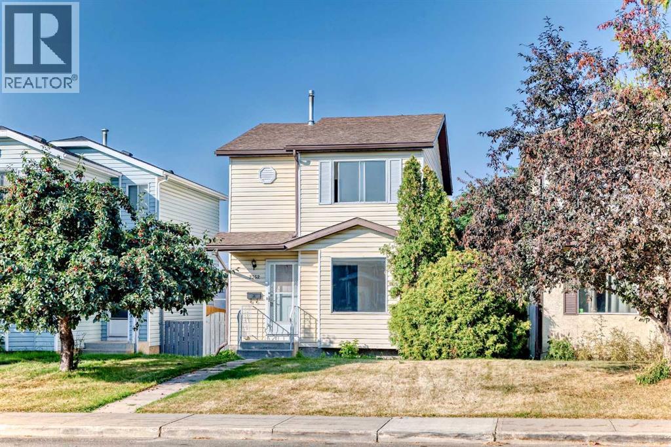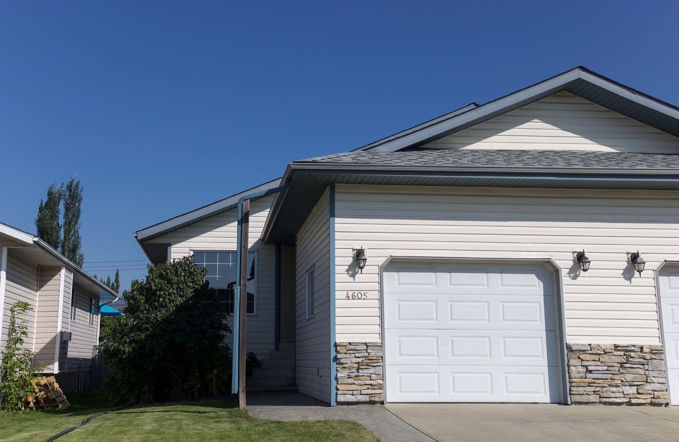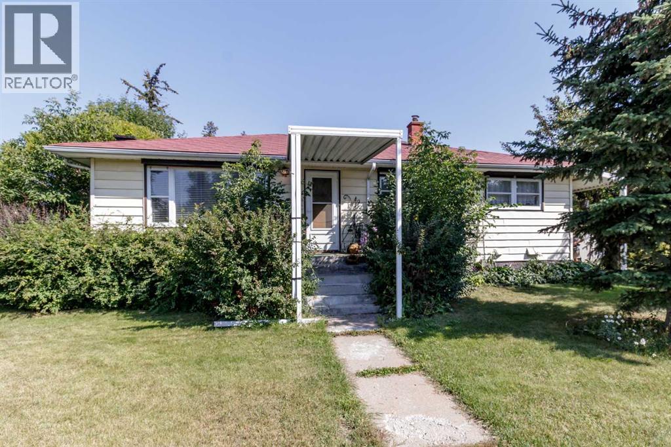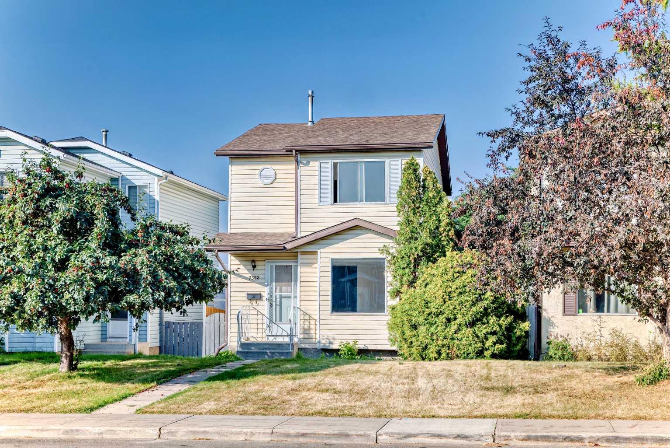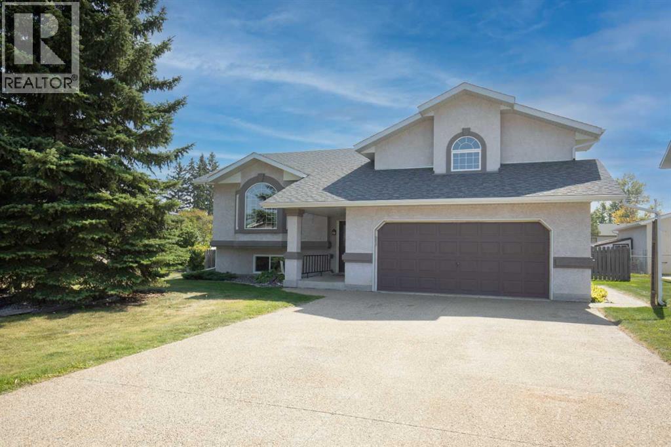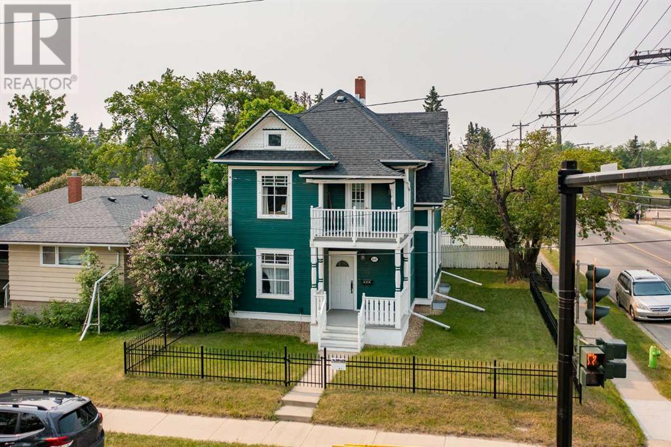
Highlights
Description
- Home value ($/Sqft)$159/Sqft
- Time on Houseful81 days
- Property typeSingle family
- Neighbourhood
- Median school Score
- Year built1905
- Mortgage payment
For buyers craving something different, this one-of-a-kind heritage home offers timeless charm, thoughtful updates, and incredible value. With 3 Bedrooms, 1.5 Bathrooms, and a central location near schools, parks, and downtown, it’s an ideal option for first-time buyers, young families, or anyone looking for a unique home full of character.The main floor features comfortable Living Spaces, a bright Kitchen, a convenient half Bath with in-floor heat, and a formal Dining Room with a fireplace already wired for a gas insert. The beautifully restored staircase leads to the upper level, where you’ll find all 3 Bedrooms and a full Bathroom—also with in-floor heat—plus a versatile attic space perfect for a playroom, office, or creative retreat.Major updates include a complete electrical upgrade, air conditioning, newer shingles, a newer sewer line in the home, and new front and rear decks. Extensive landscaping adds curb appeal and functionality, while the fenced yard offers space for kids and pets. There’s also plenty of off-street parking and excellent basement storage.Originally home to one of Red Deer’s founding families, the Manning House still features hardwood flooring and preserved character throughout—a rare chance to own a piece of the city’s history while enjoying the space, comfort, and flexibility today’s families need. (id:63267)
Home overview
- Cooling Central air conditioning
- Heat type Forced air
- # total stories 2
- Construction materials Wood frame
- Fencing Fence
- # parking spaces 4
- # full baths 1
- # half baths 1
- # total bathrooms 2.0
- # of above grade bedrooms 3
- Flooring Hardwood, linoleum, parquet, tile
- Has fireplace (y/n) Yes
- Subdivision Parkvale
- Lot dimensions 6375
- Lot size (acres) 0.14978853
- Building size 2194
- Listing # A2228723
- Property sub type Single family residence
- Status Active
- Kitchen 3.453m X 4.167m
Level: Main - Bathroom (# of pieces - 2) 2.896m X 1.957m
Level: Main - Dining room 3.53m X 4.368m
Level: Main - Other 4.014m X 3.758m
Level: Main - Foyer 1.905m X 2.896m
Level: Main - Living room 3.353m X 3.53m
Level: Main - Bedroom 3.024m X 3.606m
Level: Upper - Bedroom 5.182m X 3.505m
Level: Upper - Bedroom 3.149m X 3.633m
Level: Upper - Bathroom (# of pieces - 3) 4.368m X 2.082m
Level: Upper - Other 7.772m X 9.12m
Level: Upper
- Listing source url Https://www.realtor.ca/real-estate/28475860/4641-49-street-red-deer-parkvale
- Listing type identifier Idx

$-933
/ Month

