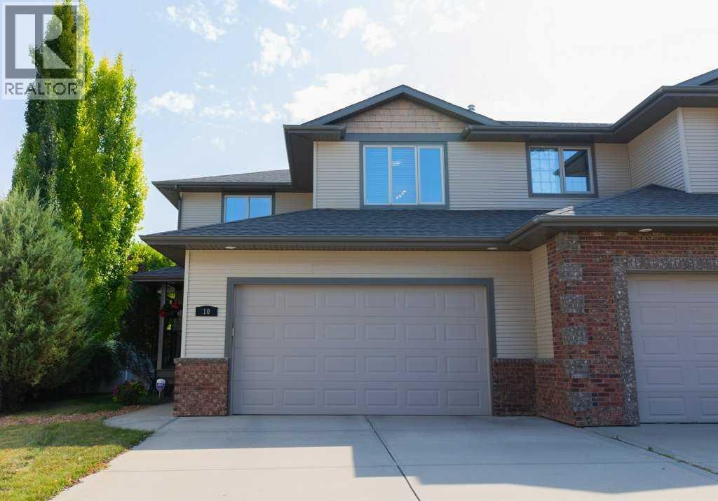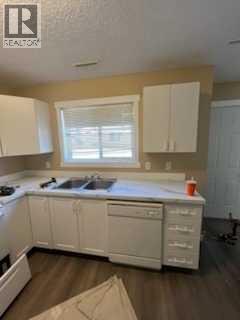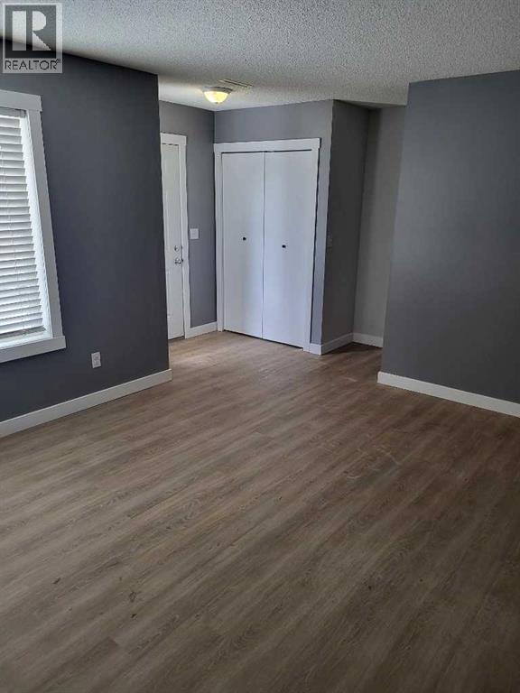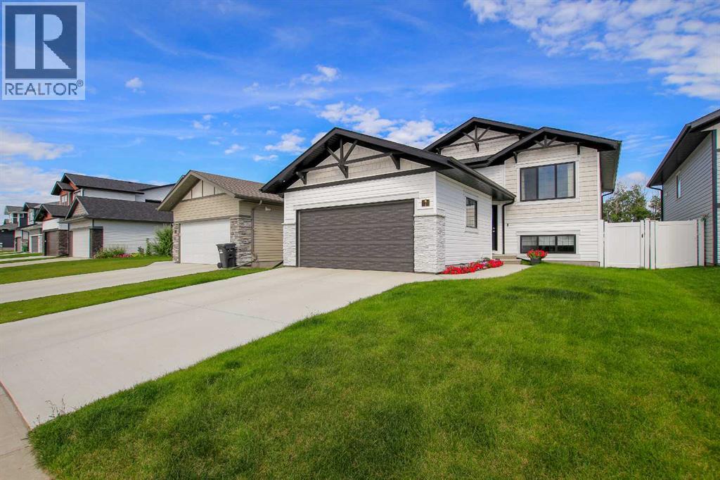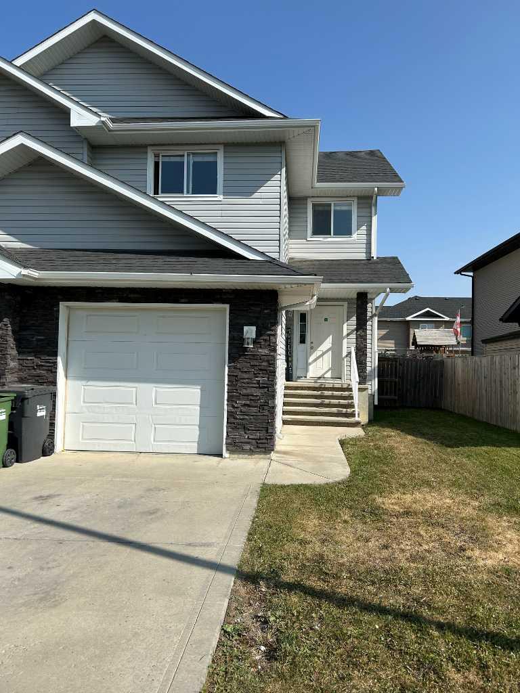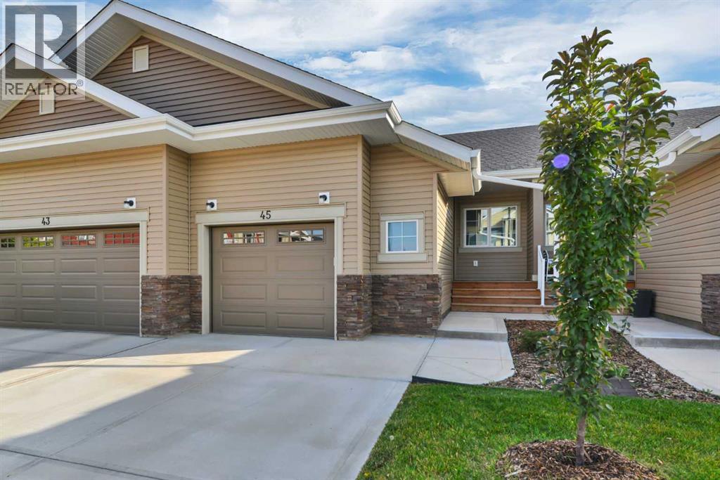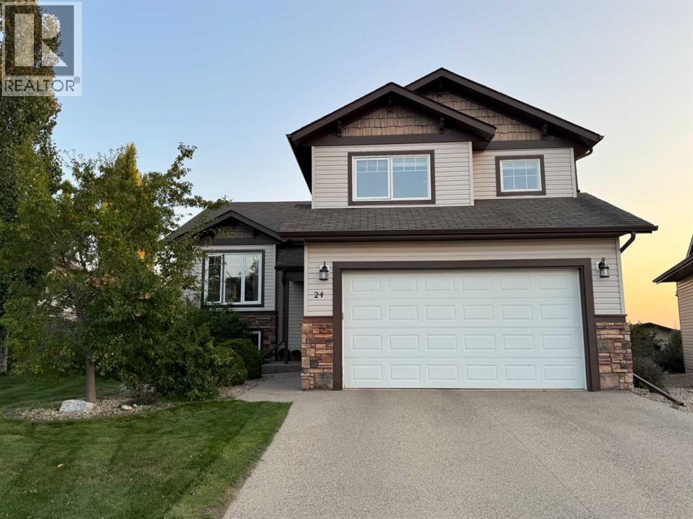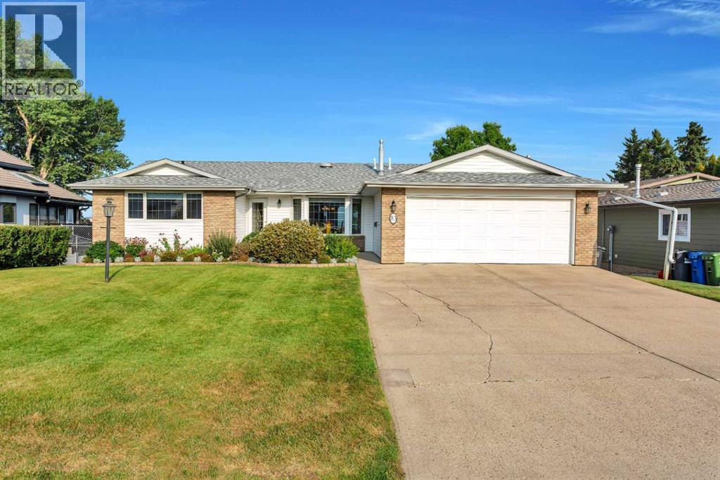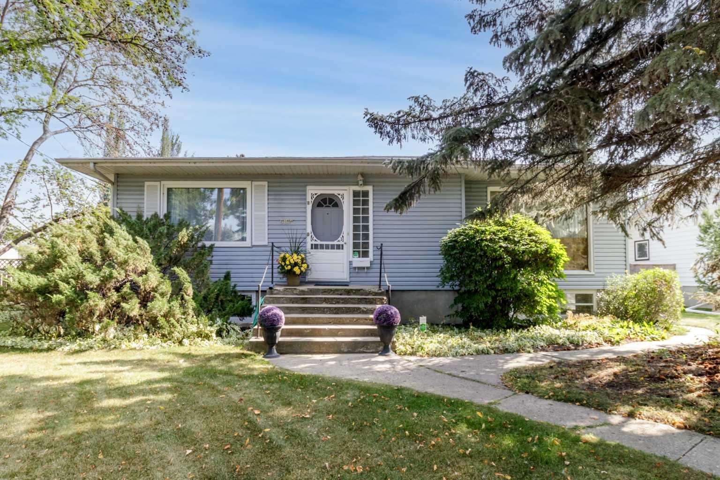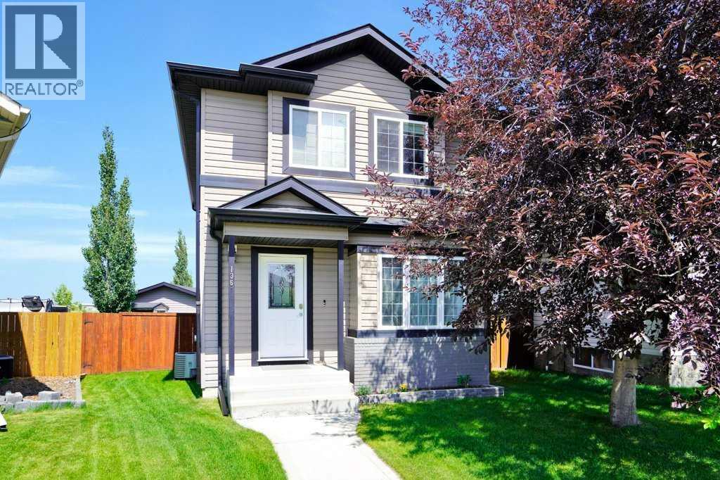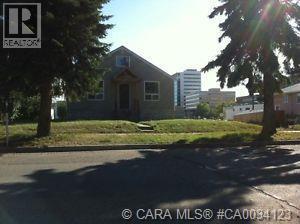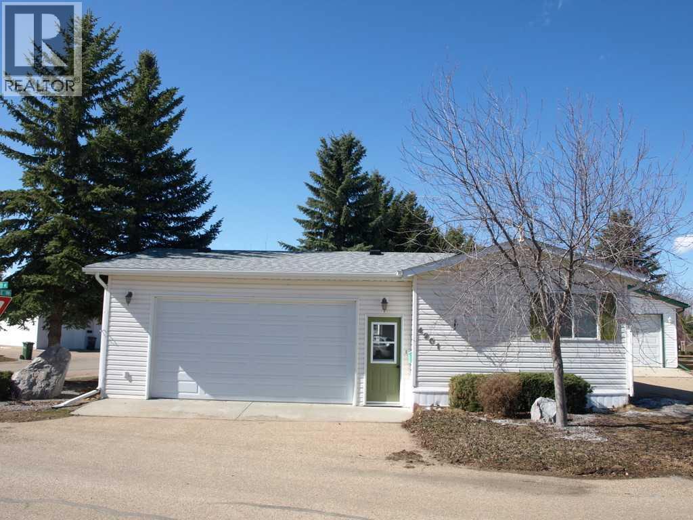
Highlights
Description
- Home value ($/Sqft)$205/Sqft
- Time on Houseful157 days
- Property typeSingle family
- StyleMobile home
- Neighbourhood
- Median school Score
- Garage spaces2
- Mortgage payment
Beautiful well kept modular home in the 55+ adult community of Davenport Place! This property is a must see. 3 bed, 2 bath, with a double attached garage. There is a breezeway separating the garage from the front entrance. The kitchen has plenty of cupboard and counter space, lots of room for a large table, as well as newer appliances. With engineered hardwood and recently painted, there is nothing to do other than move in and enjoy. The large living room has plenty of room for relaxing and features a big window for natural light. The primary bedroom has plenty of room for your bedroom suite, and it features a large walk-in closet plus a recently updated ensuite with a 60" walk-in shower. There are 2 more good sized bedrooms as well as a 4 piece bathroom. From the kitchen step out to the covered south facing patio with plenty of room for your patio furniture to relax in the summer sun. Recent upgrades are, New hot water tank in 2019, newer furnace in 2023, new shingles in 2023, new engineered hardwood in living room, kitchen, hall and primary bedroom, newer counter tops, kitchen sink, new taps, new stove and dishwasher in 2019, New fridge and range-hood in 2024 as well as new light fixtures. The park features a clubhouse available for rent for family gatherings, with a fully equipped kitchen and dining area, plus a gym for your daily workout. Other features include a putting green, pickle-ball courts and a playground. and RV storage Pets are allowed with restriction and buyers must be approved by park management. (id:63267)
Home overview
- Heat type Forced air
- # total stories 1
- # garage spaces 2
- # parking spaces 2
- Has garage (y/n) Yes
- # full baths 2
- # total bathrooms 2.0
- # of above grade bedrooms 3
- Flooring Hardwood
- Community features Age restrictions
- Subdivision Davenport
- Lot size (acres) 0.0
- Building size 1221
- Listing # A2211244
- Property sub type Single family residence
- Status Active
- Bedroom 2.819m X 2.591m
Level: Main - Laundry 3.353m X 1.701m
Level: Main - Primary bedroom 4.496m X 3.453m
Level: Main - Other 1.957m X 1.6m
Level: Main - Bathroom (# of pieces - 3) 2.539m X 1.524m
Level: Main - Other 4.496m X 4.877m
Level: Main - Bathroom (# of pieces - 4) 2.515m X 1.6m
Level: Main - Living room 4.471m X 4.648m
Level: Main - Bedroom 2.844m X 3.405m
Level: Main
- Listing source url Https://www.realtor.ca/real-estate/28159792/4901-dorchester-avenue-red-deer-davenport
- Listing type identifier Idx

$-666
/ Month

