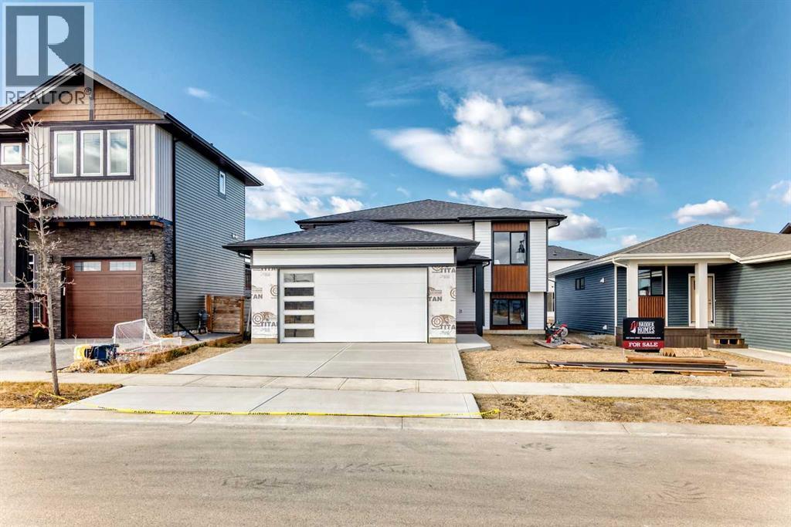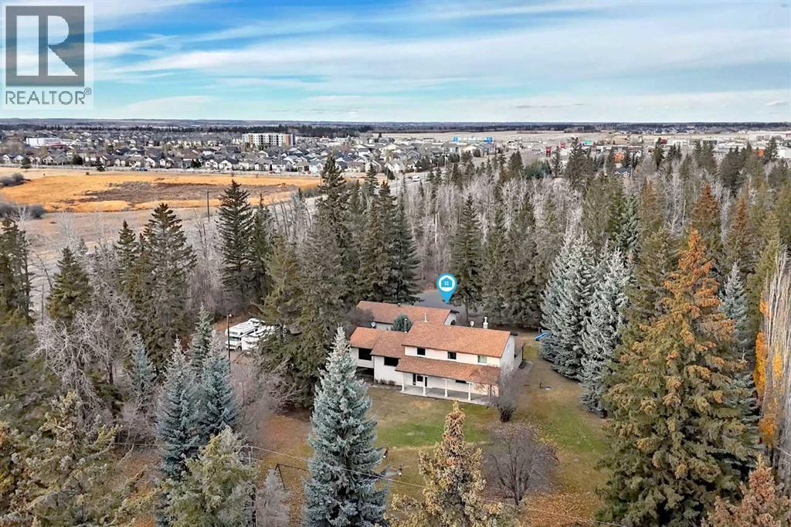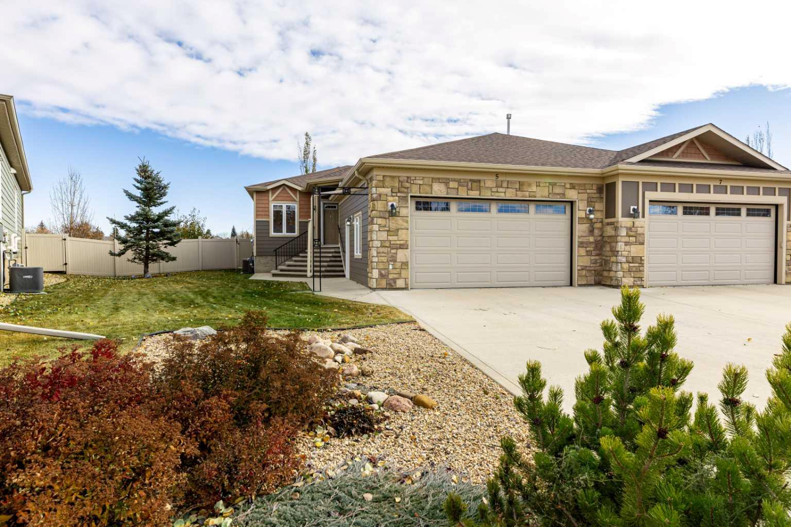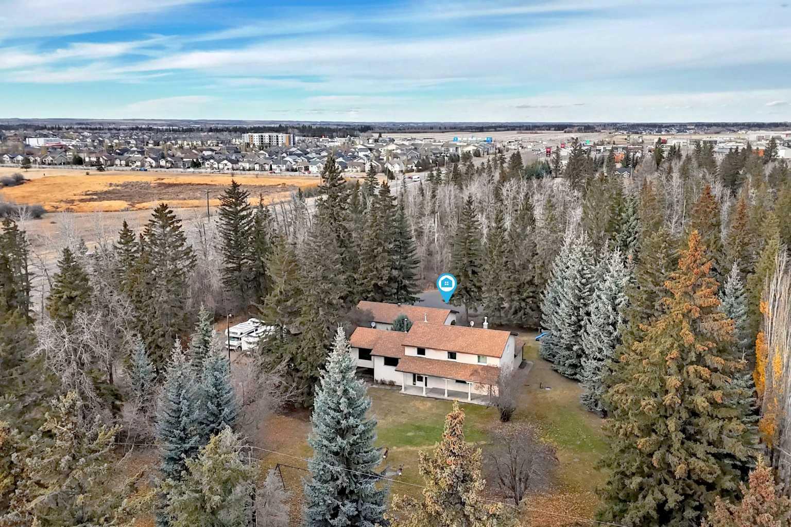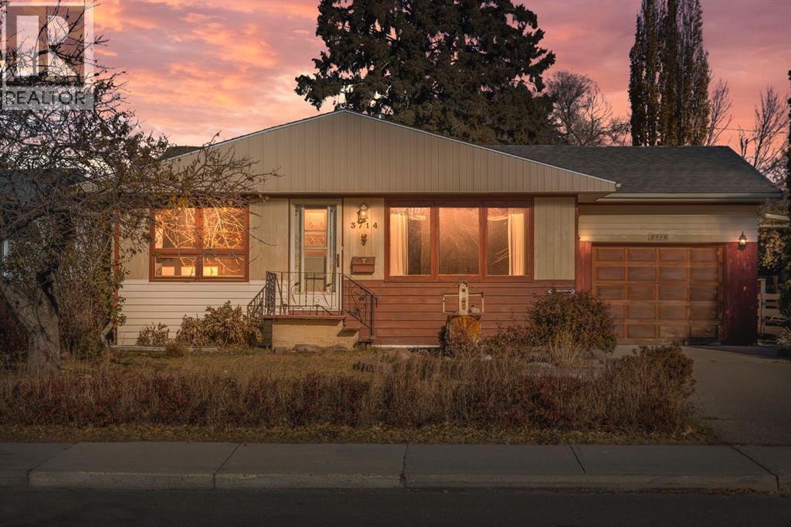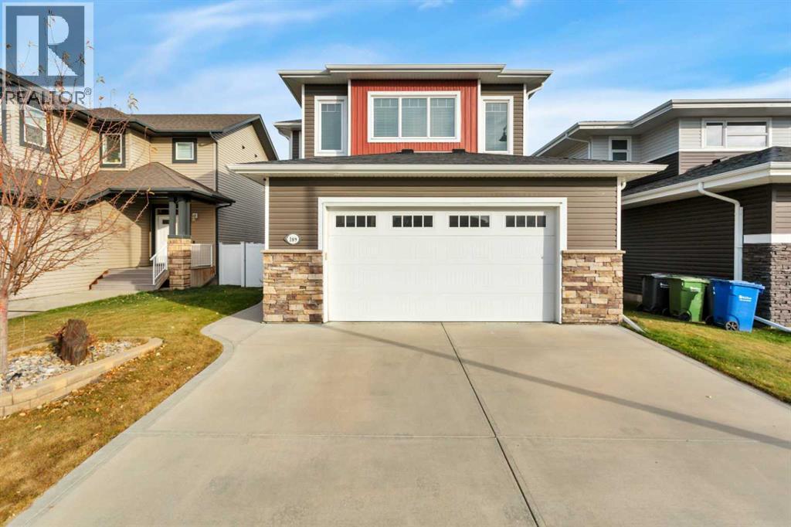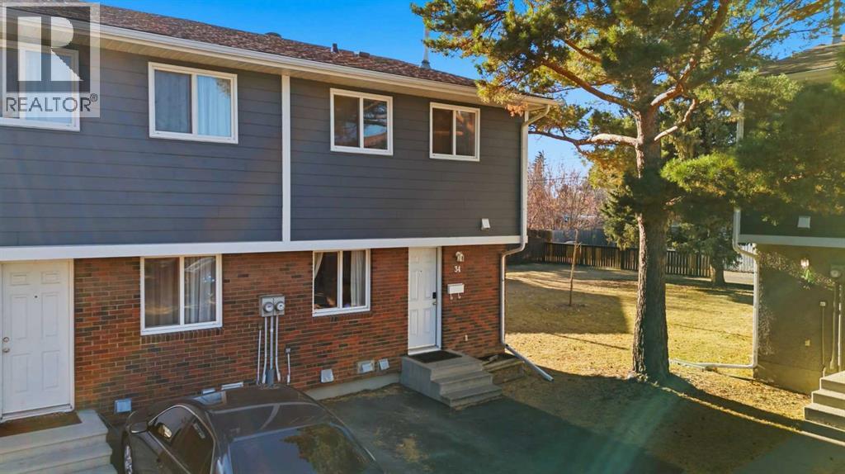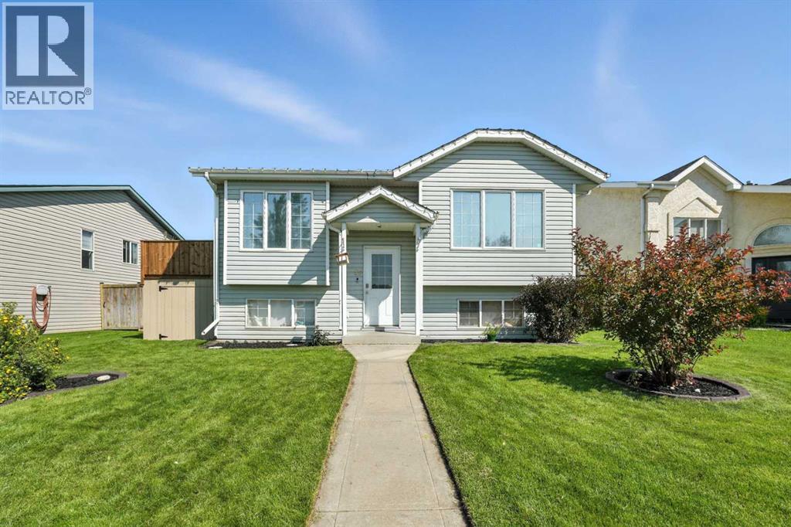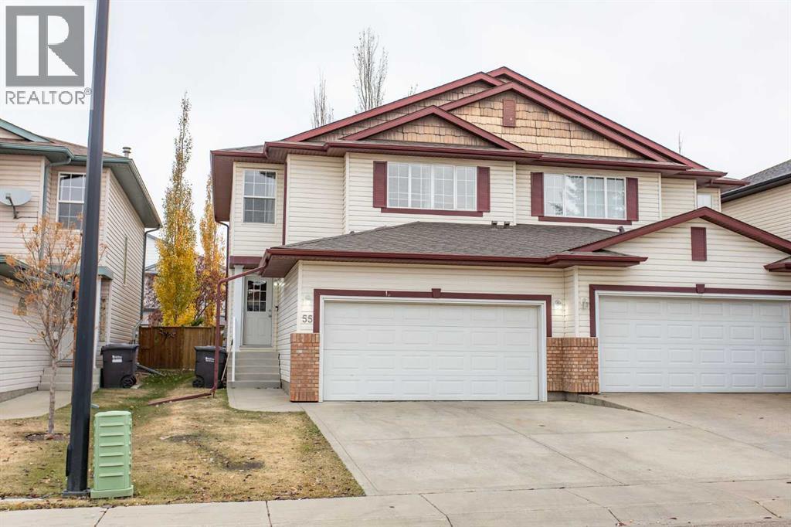- Houseful
- AB
- Red Deer
- Michener Hill
- 5 Michener Pl
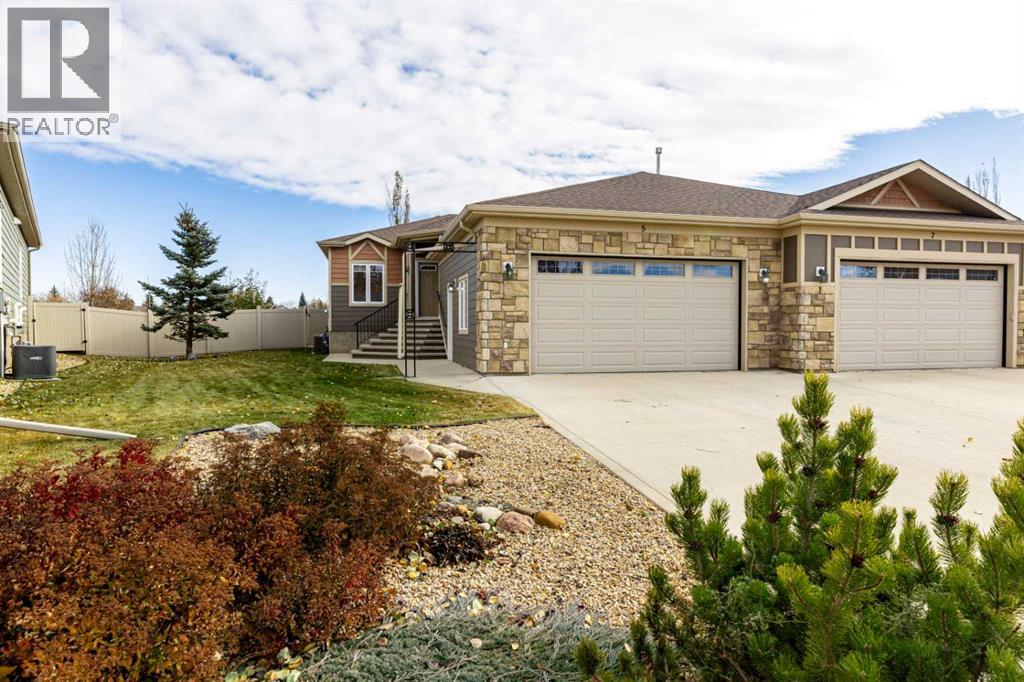
Highlights
Description
- Home value ($/Sqft)$384/Sqft
- Time on Housefulnew 4 hours
- Property typeSingle family
- StyleBungalow
- Neighbourhood
- Median school Score
- Year built2011
- Garage spaces2
- Mortgage payment
This beautifully maintained half duplex offers a bright, open layout and quality finishes throughout. The kitchen features a large island with eating bar, corner pantry, soft-close cabinetry, and plenty of storage, opening to the dining and living areas enhanced with power blinds for effortless comfort. From here—or directly from the primary bedroom—step out to the maintenance-free south-facing deck, perfect for morning coffee or evening relaxation.The front den includes a closet and can function as a guest bedroom or office, while the spacious primary suite offers a walk-in closet and an upgraded 5-piece ensuite with dual sinks and a senior-friendly walk-in tub. The main floor showcases engineered hardwood flooring, with main-floor laundry and an attached double garage adding convenience. Central air conditioning ensures year-round comfort.Downstairs, the basement features tile flooring, a large family room, guest bedroom, and 3-piece bath, plus a drywalled, taped, and mudded flex room ready for paint and flooring—ideal as an entertainment space, hobby area, or playroom for grandchildren.Located in a quiet, adult-living bare-land condominium community near Red Deer Regional Hospital, walking trails, and local shopping. (id:63267)
Home overview
- Cooling Central air conditioning
- Heat source Natural gas
- Heat type Forced air
- # total stories 1
- Construction materials Poured concrete, wood frame
- Fencing Not fenced
- # garage spaces 2
- # parking spaces 4
- Has garage (y/n) Yes
- # full baths 2
- # total bathrooms 2.0
- # of above grade bedrooms 3
- Flooring Concrete, hardwood, other, tile
- Has fireplace (y/n) Yes
- Community features Pets allowed with restrictions, age restrictions
- Subdivision Michener hill
- Lot size (acres) 0.0
- Building size 1366
- Listing # A2267915
- Property sub type Single family residence
- Status Active
- Storage 5.691m X 2.134m
Level: Basement - Bedroom 4.395m X 4.624m
Level: Basement - Recreational room / games room 4.776m X 5.054m
Level: Basement - Storage 4.877m X 8.102m
Level: Basement - Bathroom (# of pieces - 3) 1.777m X 2.362m
Level: Basement - Furnace 2.338m X 2.338m
Level: Basement - Kitchen 4.929m X 3.505m
Level: Main - Bathroom (# of pieces - 5) 2.819m X 2.871m
Level: Main - Living room 3.633m X 5.968m
Level: Main - Primary bedroom 3.658m X 6.529m
Level: Main - Bedroom 2.972m X 3.2m
Level: Main - Dining room 4.596m X 2.591m
Level: Main - Laundry 5.739m X 2.362m
Level: Main
- Listing source url Https://www.realtor.ca/real-estate/29055833/5-michener-place-red-deer-michener-hill
- Listing type identifier Idx

$-1,099
/ Month

