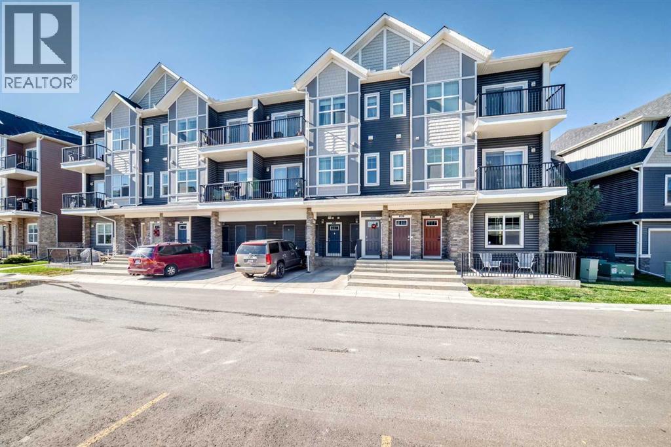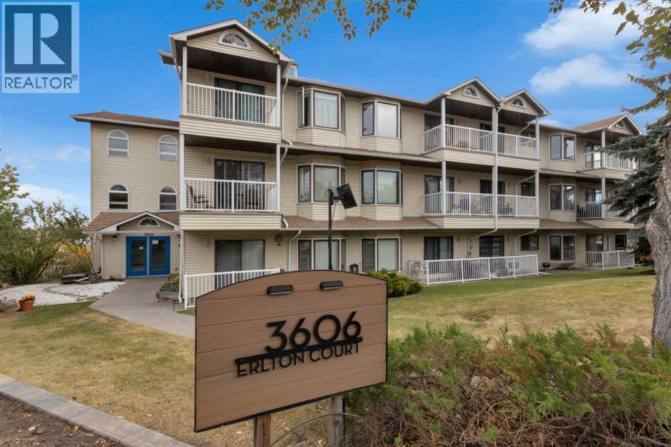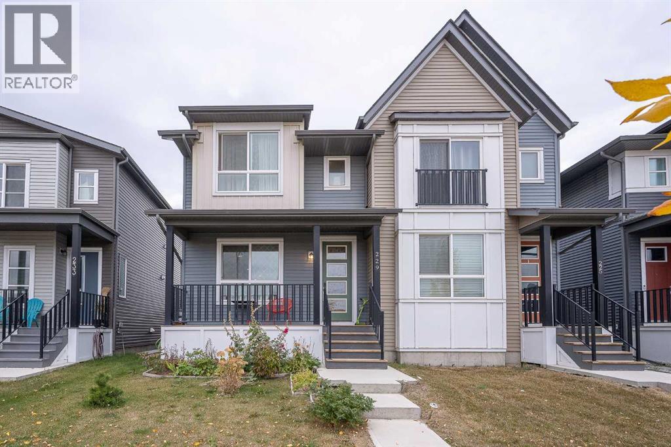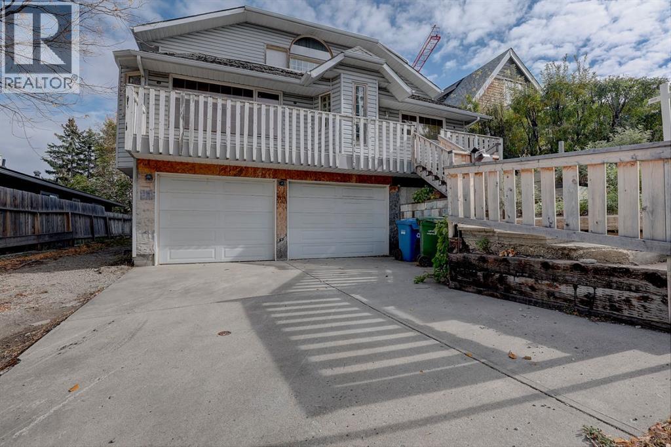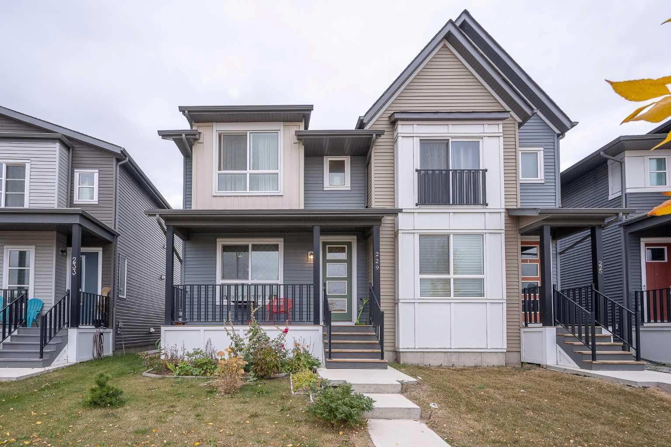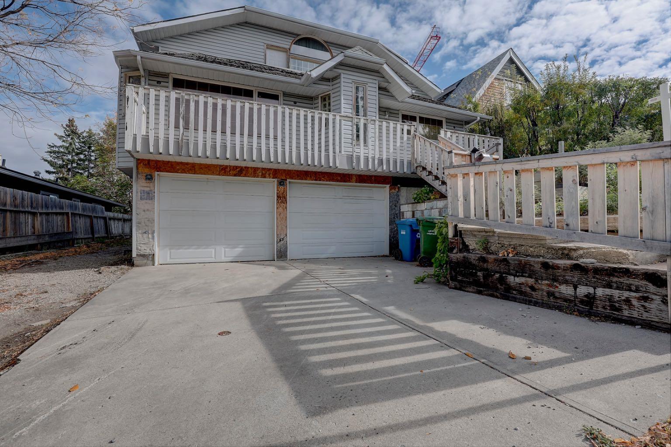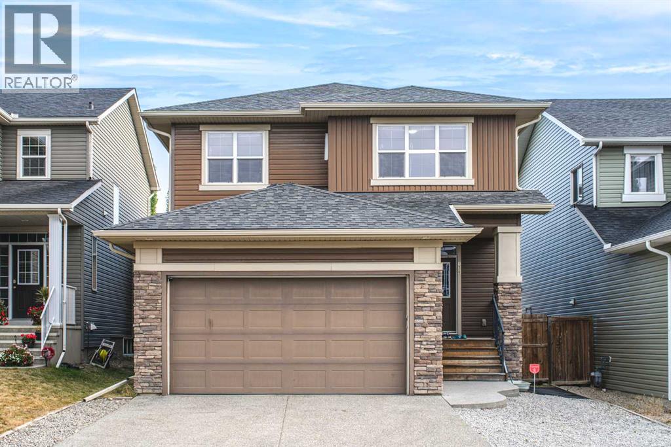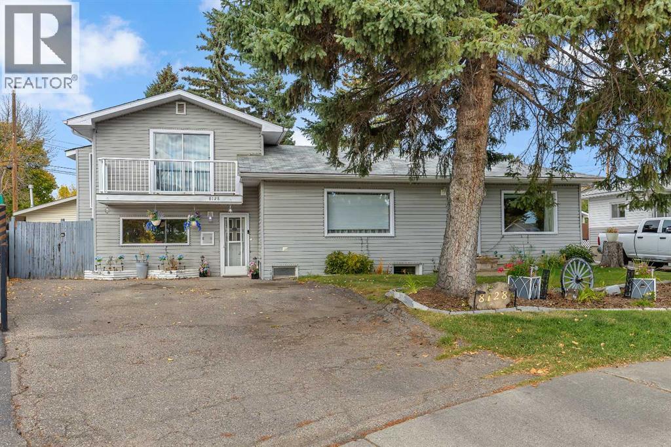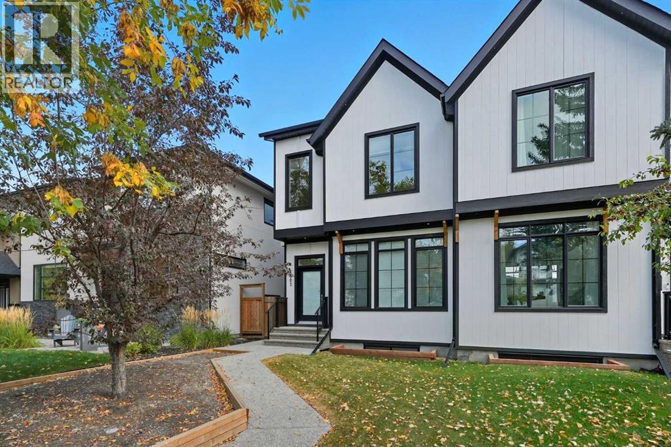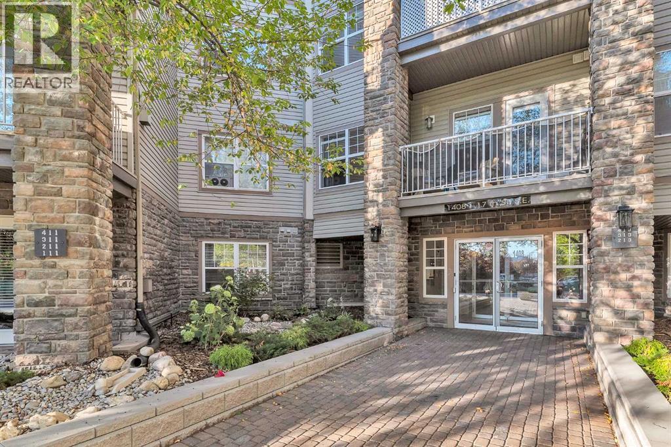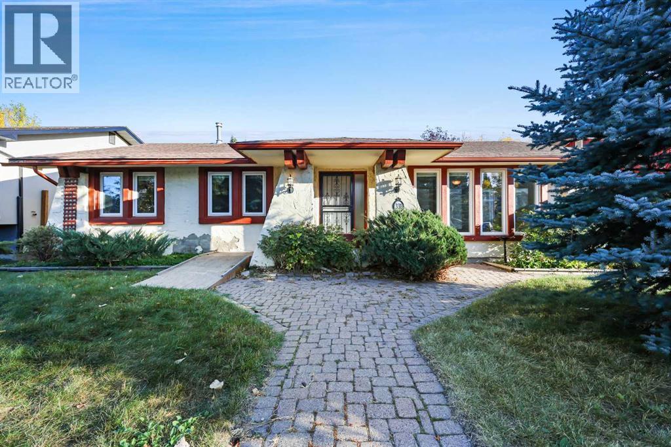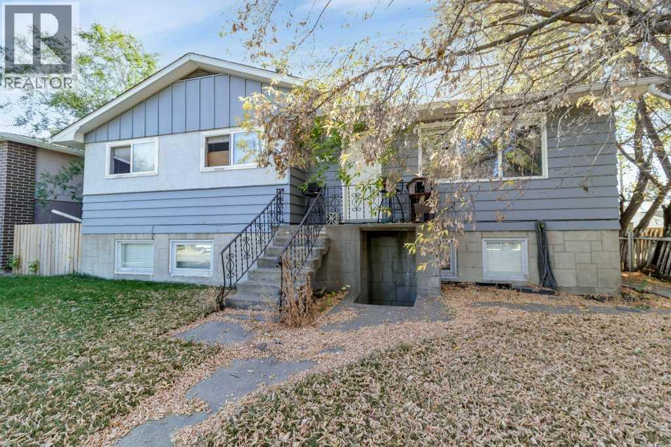
Highlights
Description
- Home value ($/Sqft)$335/Sqft
- Time on Housefulnew 3 hours
- Property typeSingle family
- StyleBungalow
- Neighbourhood
- Median school Score
- Year built1960
- Garage spaces2
- Mortgage payment
Eastview bungalow with LEGAL SUITE, separate entrance and divided double garage for tenants. Recent upgrades include a high-efficiency furnace & HWT ensuring low maintenance and energy efficiency. The upper level has been tastefully renovated with upgrades to windows, flooring, kitchen cabinets, bathroom, interior doors and trim, and paint. With 3 bedrooms upstairs and a full bathroom, there is ample space for a growing family or guests. The lower level features a one-bedroom legal suite with a kitchen and bathroom, while the den can be utilized as a second bedroom. Convenience is key with shared laundry in the basement and additional storage space. Each level has its own private entrance providing privacy for both occupants. The yard is spacious and includes a fire-pit, as well as off-street parking for 2 vehicles on a gravel pad in addition to the double garage. Don't miss out on this unique property that offers both a comfortable living space and additional rental income potential. Tenants are month to month occupancy and revenues are $1,400.00 up and $1,100.00 down. Tenants pay electrical as both up and down have their own electrical meter. (id:63267)
Home overview
- Cooling None
- Heat source Natural gas
- Heat type Forced air
- # total stories 1
- Construction materials Wood frame
- Fencing Fence
- # garage spaces 2
- # parking spaces 4
- Has garage (y/n) Yes
- # full baths 2
- # total bathrooms 2.0
- # of above grade bedrooms 4
- Flooring Carpeted, linoleum
- Subdivision Eastview
- Lot desc Landscaped
- Lot dimensions 6000
- Lot size (acres) 0.14097744
- Building size 1097
- Listing # A2262679
- Property sub type Single family residence
- Status Active
- Furnace 1.219m X 2.947m
Level: Basement - Recreational room / games room 4.267m X 7.01m
Level: Basement - Bonus room 3.277m X 4.444m
Level: Basement - Kitchen 3.277m X 3.1m
Level: Basement - Laundry 3.328m X 1.853m
Level: Basement - Bedroom 3.252m X 2.92m
Level: Basement - Bathroom (# of pieces - 4) Measurements not available
Level: Basement - Bedroom 3.328m X 2.566m
Level: Main - Primary bedroom 3.481m X 3.072m
Level: Main - Bathroom (# of pieces - 4) Measurements not available
Level: Main - Kitchen 3.481m X 5.206m
Level: Main - Other 1.728m X 2.972m
Level: Main - Bedroom 3.301m X 3.048m
Level: Main - Living room 3.453m X 5.639m
Level: Main
- Listing source url Https://www.realtor.ca/real-estate/28963923/3719-50-street-red-deer-eastview
- Listing type identifier Idx

$-980
/ Month

