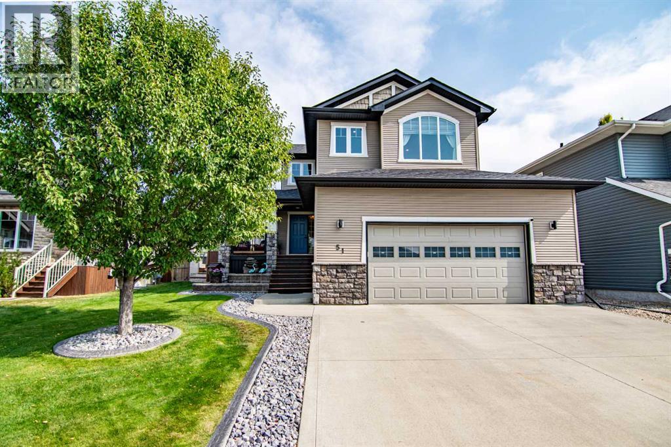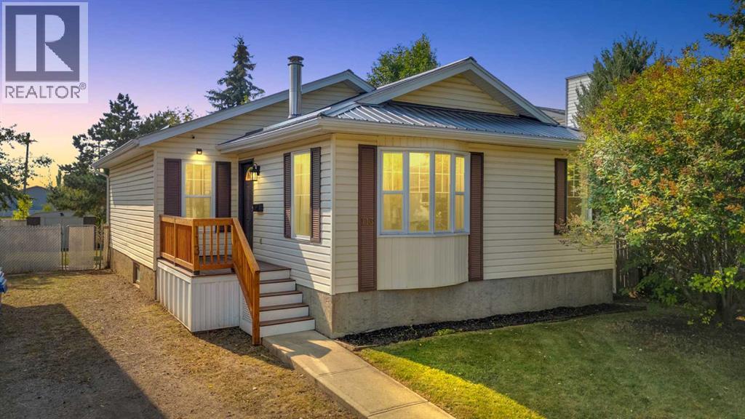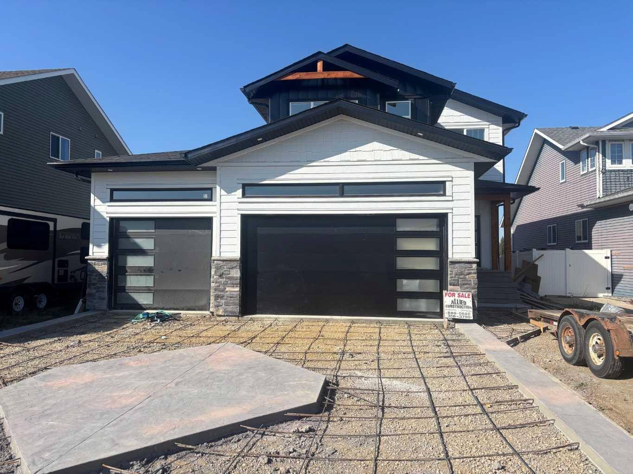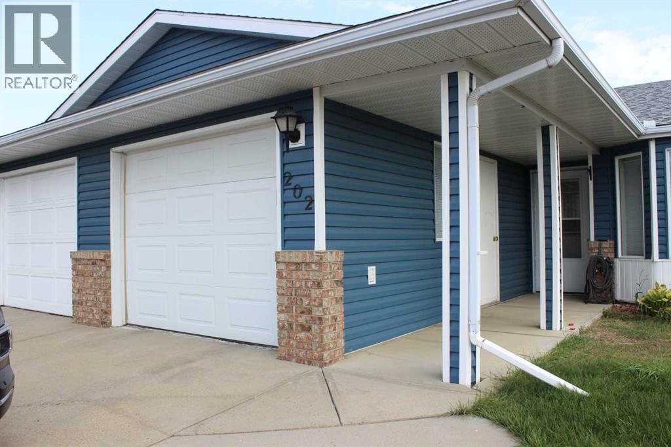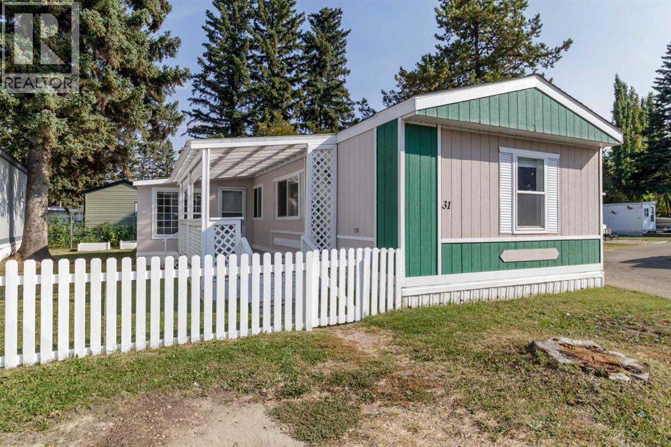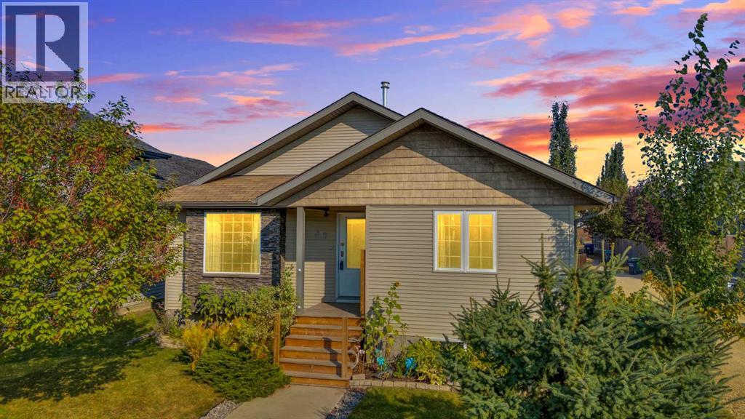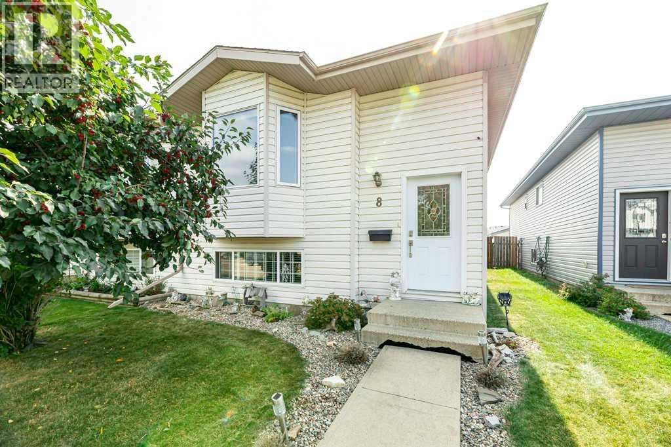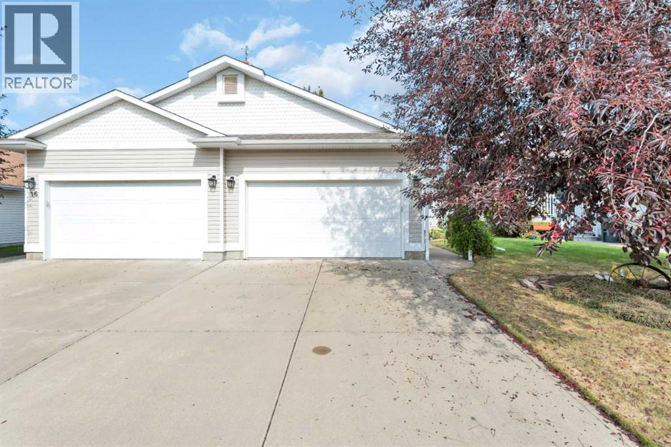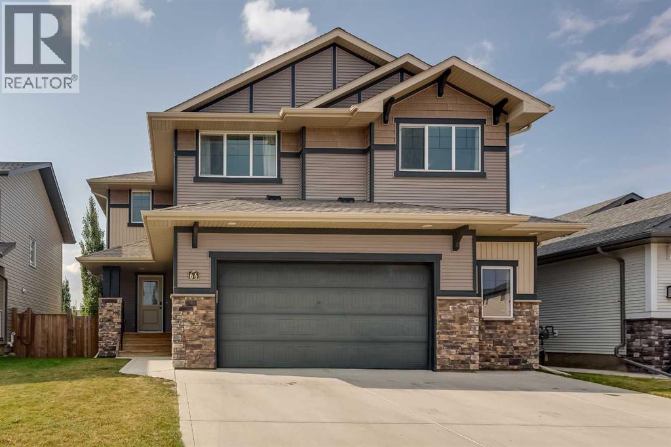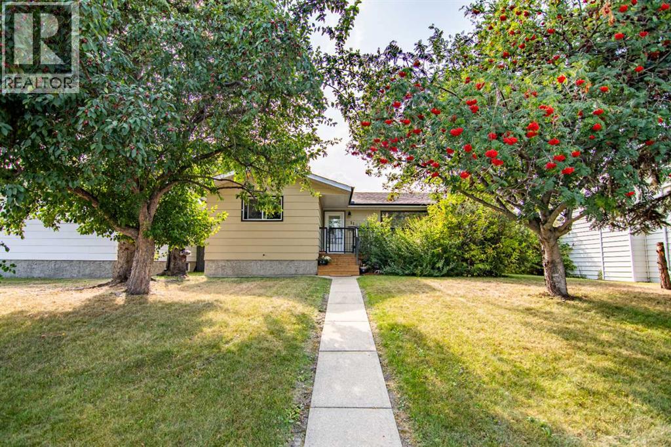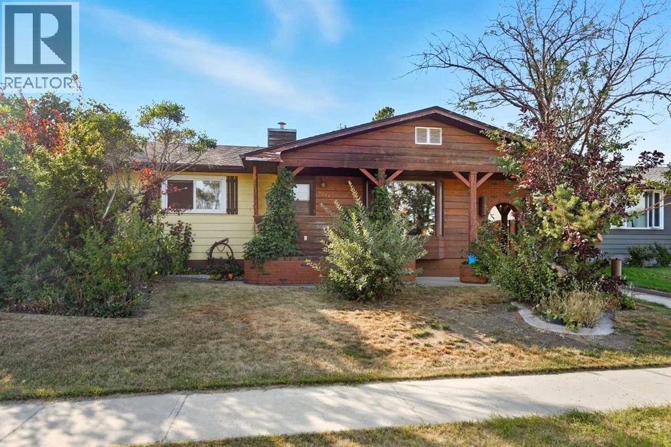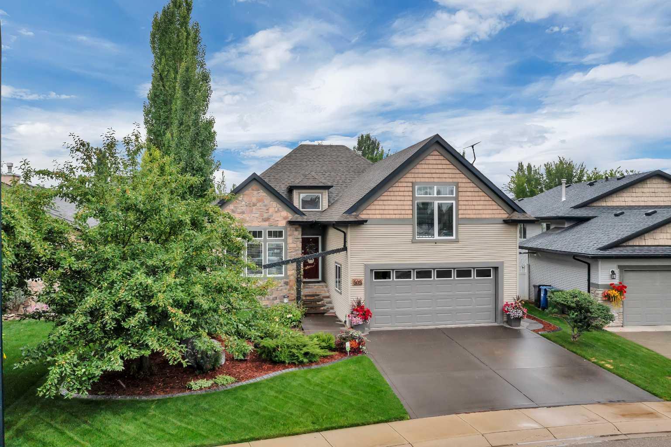
Highlights
Description
- Home value ($/Sqft)$408/Sqft
- Time on Houseful49 days
- Property typeResidential
- StyleBungalow
- Neighbourhood
- Median school Score
- Lot size5,663 Sqft
- Year built2005
- Mortgage payment
Visit REALTOR® website for additional information. Surrounded by nature & designed for comfort, this beautifully upgraded bungalow with attached garage, bonus room, A/C, extensively landscaped yard backs onto a green space in Red Deer. Step inside to discover a bright & open layout with thoughtful updates throughout. The kitchen shines with stainless appliances, stylish backsplash, an island & a pantry. The main floor features 2 beds, a 4-pc bath, plus laundry, while the spacious primary suite includes a walk-in closet & a 4-pc ensuite. A cozy bonus room above the garage offers a flexible space. Downstairs, the basement is warmed with in-floor heat & boasts a large rec room with a fireplace & bar ideal for hosting friends, plus 2 additional beds. Outside, the landscaped yard is an oasis, complete with a Sunspace PC patio cover with a gas line to enjoy the outdoors.
Home overview
- Cooling Central air
- Heat type In floor, forced air
- Pets allowed (y/n) No
- Construction materials Concrete, vinyl siding, wood frame
- Roof Asphalt shingle
- Fencing Fenced
- Other structures Shed
- # parking spaces 4
- Has garage (y/n) Yes
- Parking desc Double garage attached, front drive
- # full baths 3
- # total bathrooms 3.0
- # of above grade bedrooms 4
- # of below grade bedrooms 2
- Flooring Carpet, ceramic tile, vinyl
- Appliances Dishwasher, garage control(s), gas range, microwave, refrigerator, washer/dryer, water purifier, water softener, window coverings
- Laundry information Main level
- County Red deer
- Subdivision West park
- Zoning description R-l
- Directions Cadavidjo
- Exposure W
- Lot desc Back yard, front yard, fruit trees/shrub(s), landscaped, lawn, level, private, street lighting
- Lot size (acres) 0.13
- Basement information Finished,full
- Building size 1570
- Mls® # A2244103
- Property sub type Single family residence
- Status Active
- Tax year 2025
- Listing type identifier Idx

$-1,706
/ Month

