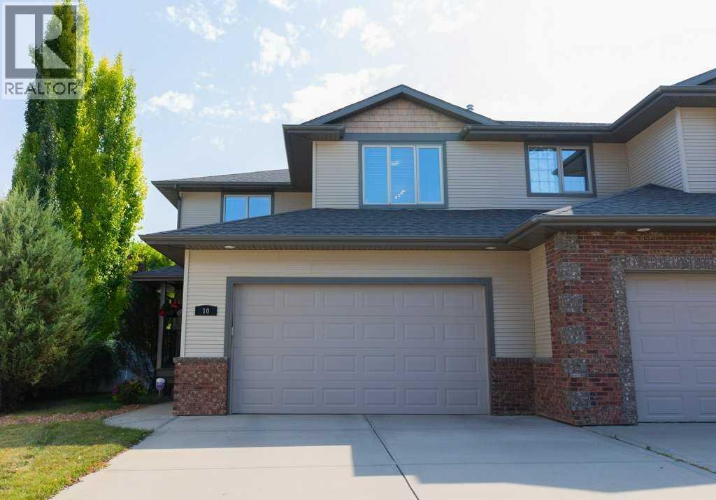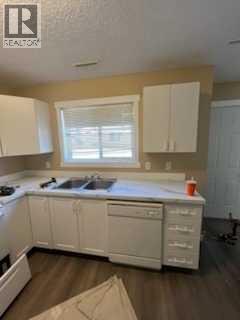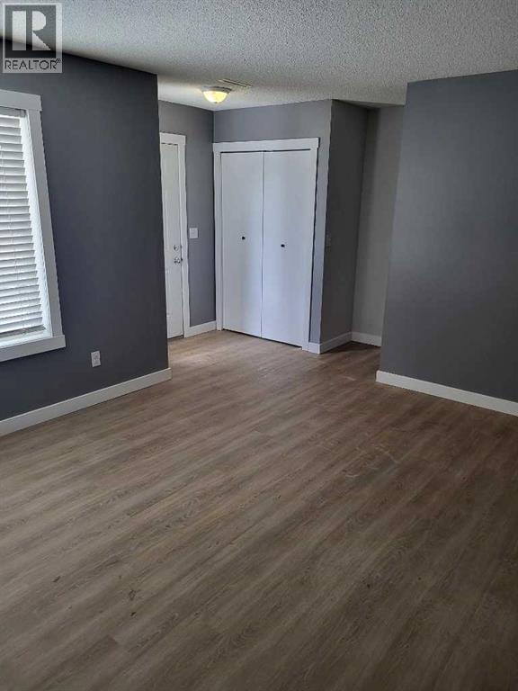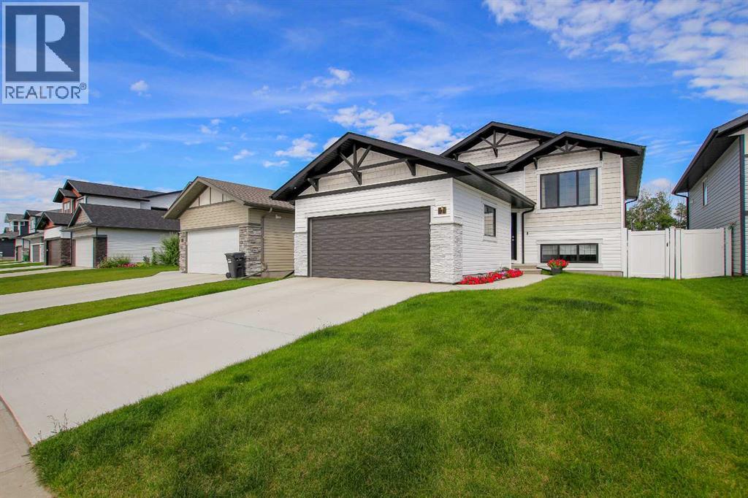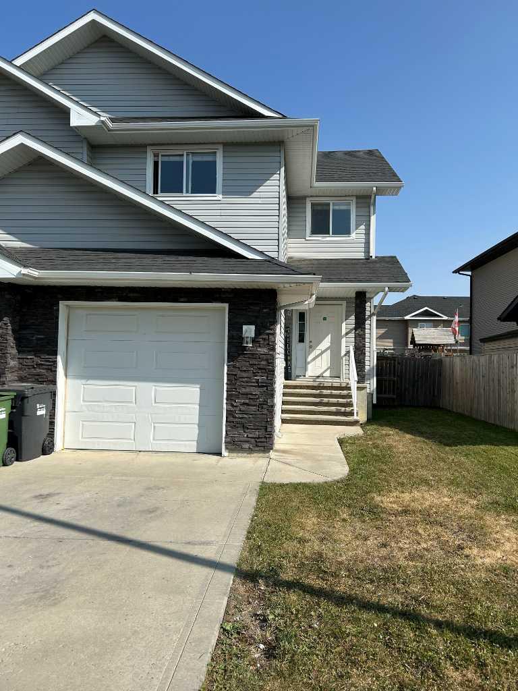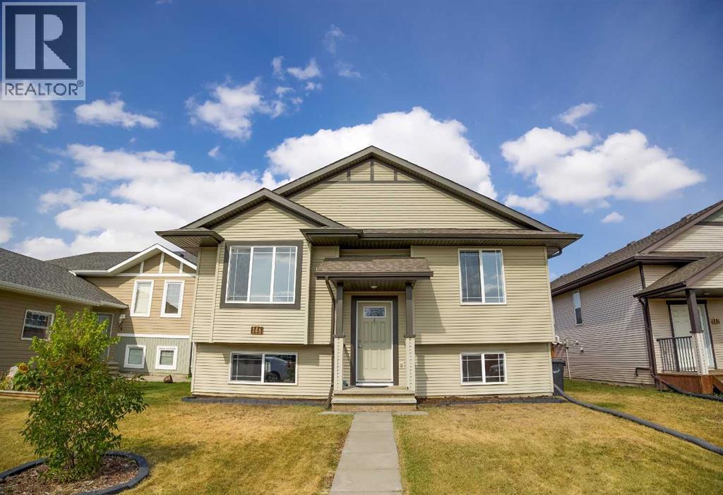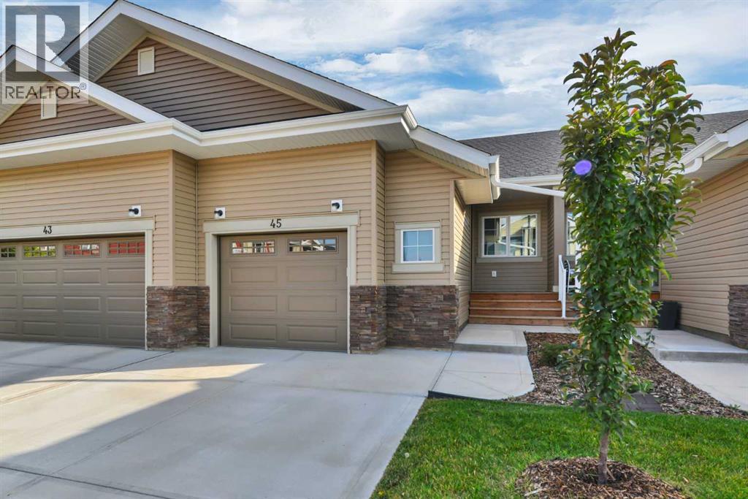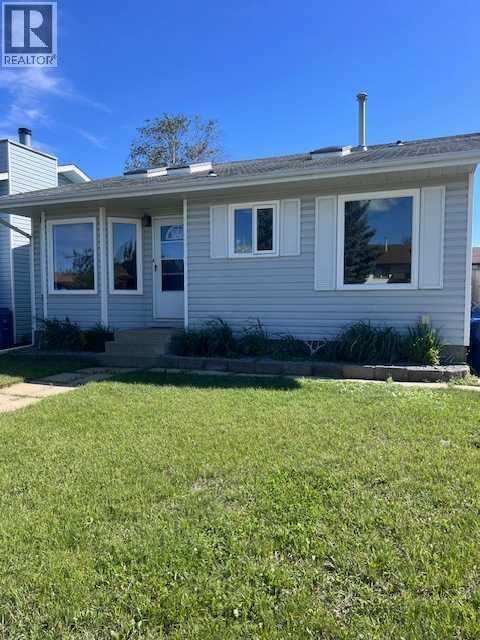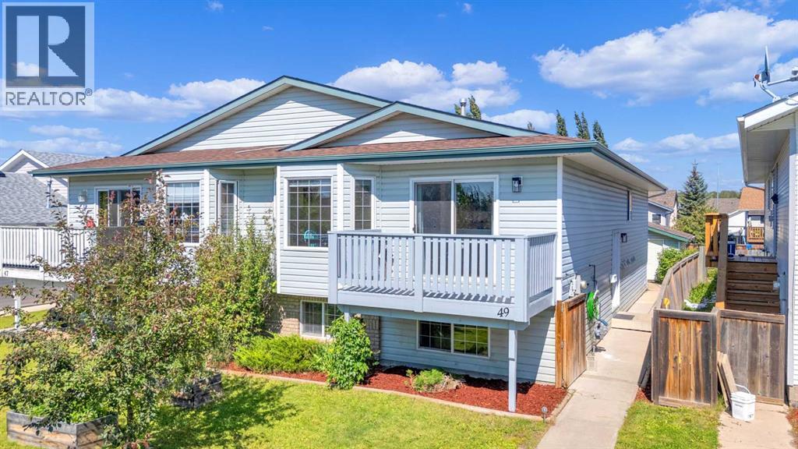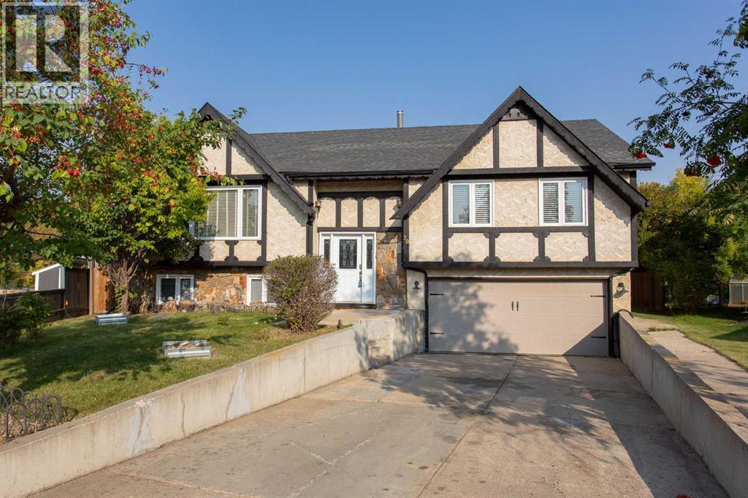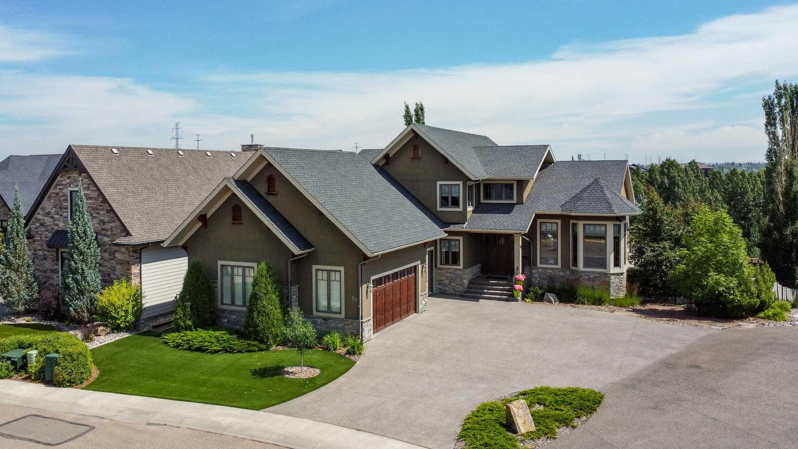
Highlights
Description
- Home value ($/Sqft)$440/Sqft
- Time on Houseful48 days
- Property typeResidential
- Style2 storey
- Median school Score
- Lot size0.27 Acre
- Year built2010
- Mortgage payment
FULLY DEVELOPED EXECUTIVE STYLE 2-STOREY LOCATED IN ONE OF RED DEER'S MOST PRESTIGIOUS LOCATIONS ~ BACKING ONTO AN ENVIRONMENTAL RESERVE & PIPER CREEK ~ EXPANSIVE PIE-SHAPED LOT, BEAUTIFULLY DESIGNED WITH LOW MAINTENANCE LANDSCAPING ~ LOADED WITH HIGH END FEATURES & FINISHINGS ~ This luxury home was custom built by Bowood Homes, , showcasing exceptional craftsmanship and attention to every detail ~ Covered front entry leads to a grand foyer with high ceilings that open to the upper level and accented with a chandelier ~ Great room with a sitting area opens to the dining room with a gas fireplace accented with tile and stone ~ Stylish wet bar features rich wood cabinetry, stone countertops and tile backsplash ~ The living room is flooded with natural light from the abundance of large windows and has garden door access to the partially covered deck ~ Gourmet kitchen features rich wood cabinetry with crown moulding, large drawers, lighted display cabinets, a full tile backsplash, stone countertops, oversized island with a butcher block section and a second sink, a premium Wolf gas range & a commercial style refrigerator ~Walk in pantry with built in shelving ~ The primary bedroom can easily accommodate a king size bed with room for a sitting area, spa like ensuite has dual sinks and a built in makeup counter, air tub, separate water closet & a steam shower ~ The walk in closet has built in shelving, dressers, & a bench with access to the laundry room w/built in cabinets, a folding counter, sink and sewing desk ~ Mudroom has more built in cabinets, large closets, & access to the triple attached garage (heated & fully finished) ~ Open staircase leads to the library with built in bookcases & an adjoining wet bar with built in cabinets, stone countertops ~ 2nd bedroom has a walk in closet and is located next to a 4 piece bath ~ Bonus room has vaulted ceilings, rows of recessed lighting, built in cabinets and a walk in storage closet ~ The bright and spacious walkout level is highlighted by a large recreation room with a wet bar featuring rich cabinetry, stone counters & a wine cellar, that opens to a sitting area with stone and wood details ~ Garden doors leading to the covered patio ~ Media room has built in cabinets and tiered seating ~ Home gym has floor to ceiling mirrors ~ 3 piece bath ~ 2 basement bedrooms have walk in closets, one has a 3 piece ensuite ~ 2nd laundry room next to bedrooms ~ The backyard oasis was professionally landscaped, has an irrigation system, putting green, gazebo and fire pit, tons of mature trees, shrubs and perennials, large storage shed, and unobstructed views ~ Convenient location close to all amenities with tons of great shopping and dining within walking distance in a one of a kind location ~ Pride of ownership is evident!
Home overview
- Cooling Central air
- Heat type Boiler, in floor, forced air, natural gas
- Pets allowed (y/n) No
- Sewer/ septic Public sewer
- Utilities Electricity connected, natural gas connected
- Construction materials Stucco, wood frame
- Roof Asphalt shingle
- Fencing Fenced
- Other structures Shed
- # parking spaces 6
- Has garage (y/n) Yes
- Parking desc Additional parking, aggregate, garage faces side, heated garage, insulated, oversized, rv access/parking, triple garage attached
- # full baths 4
- # half baths 1
- # total bathrooms 5.0
- # of above grade bedrooms 4
- # of below grade bedrooms 2
- Flooring Carpet, hardwood, tile
- Appliances Dishwasher, microwave, refrigerator, see remarks, stove(s), washer/dryer
- Laundry information Lower level,main level,multiple locations,see remarks,sink
- County Red deer
- Subdivision Bower
- Water source Public
- Zoning description R-l
- Exposure W
- Lot desc Back yard, backs on to park/green space, creek/river/stream/pond, cul-de-sac, environmental reserve, front yard, gentle sloping, landscaped, low maintenance landscape, no neighbours behind, pie shaped lot, see remarks, views
- Lot size (acres) 0.27
- Basement information Separate/exterior entry,finished,full,walk-out to grade
- Building size 3604
- Mls® # A2243599
- Property sub type Single family residence
- Status Active
- Tax year 2025
- Listing type identifier Idx

$-4,227
/ Month

