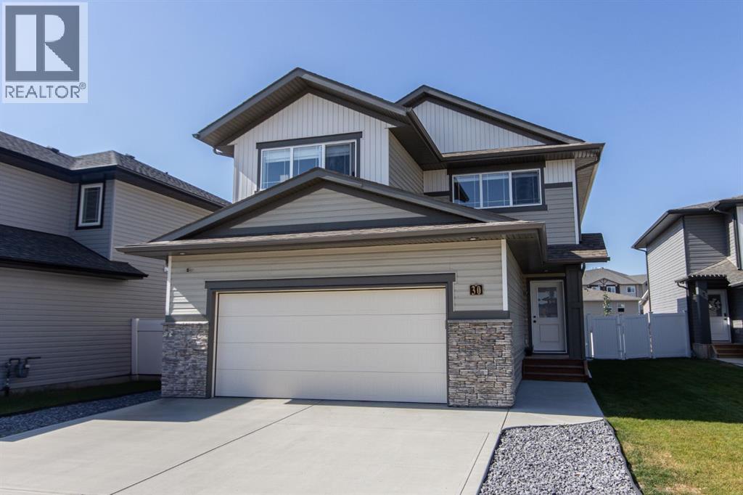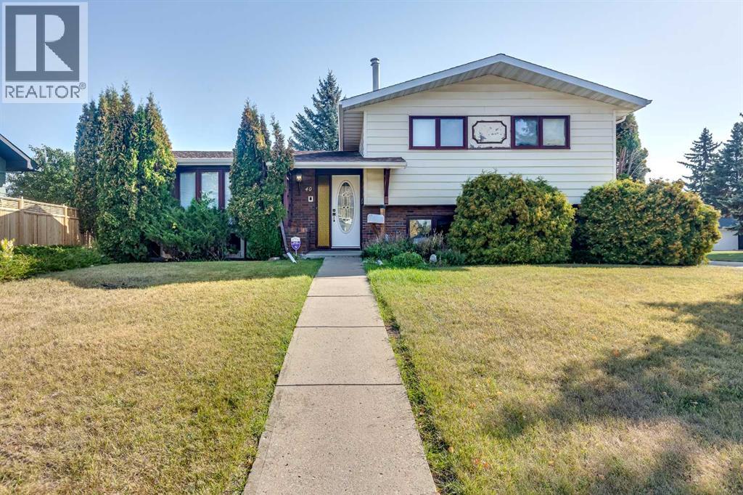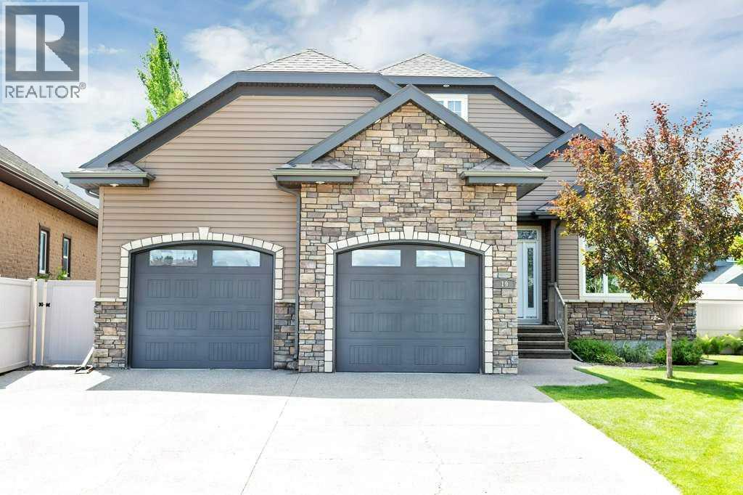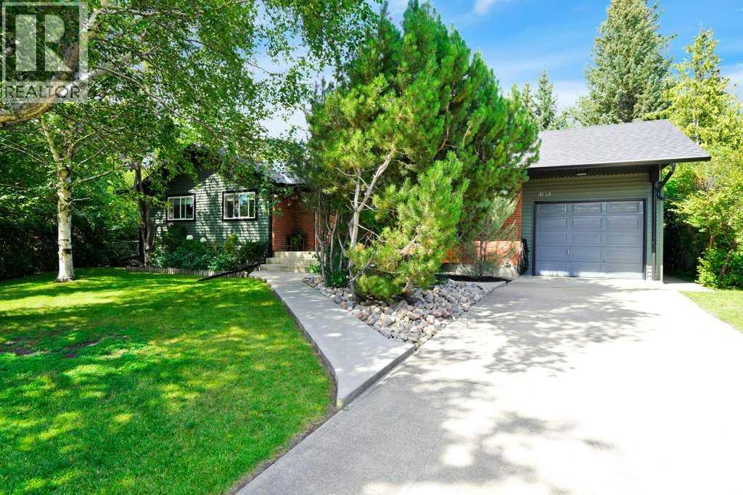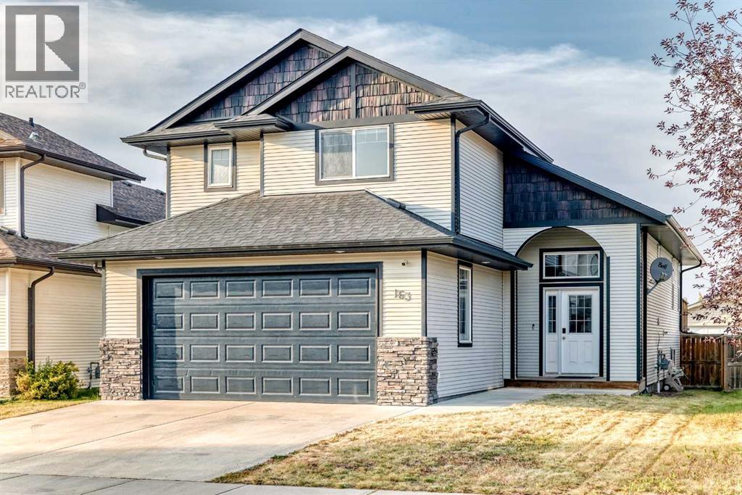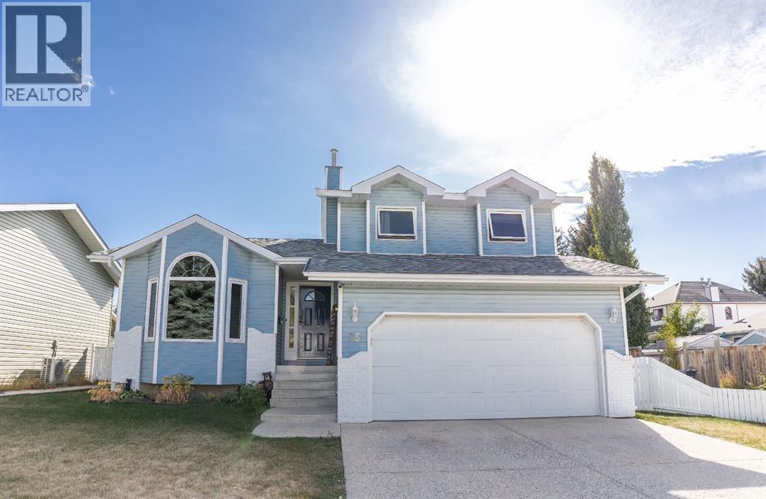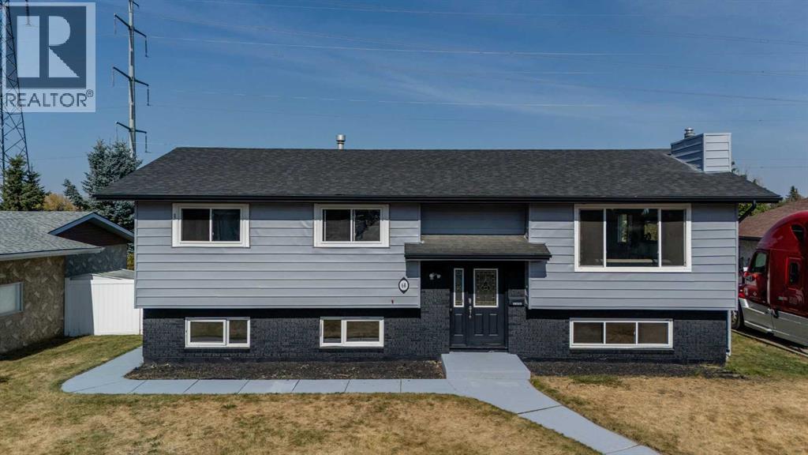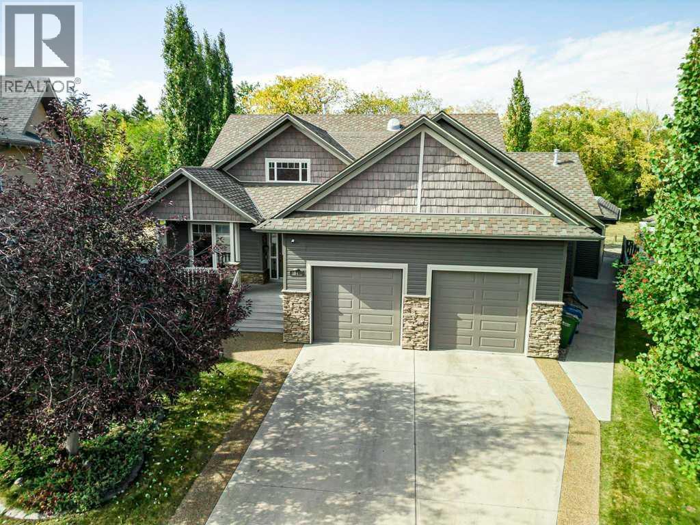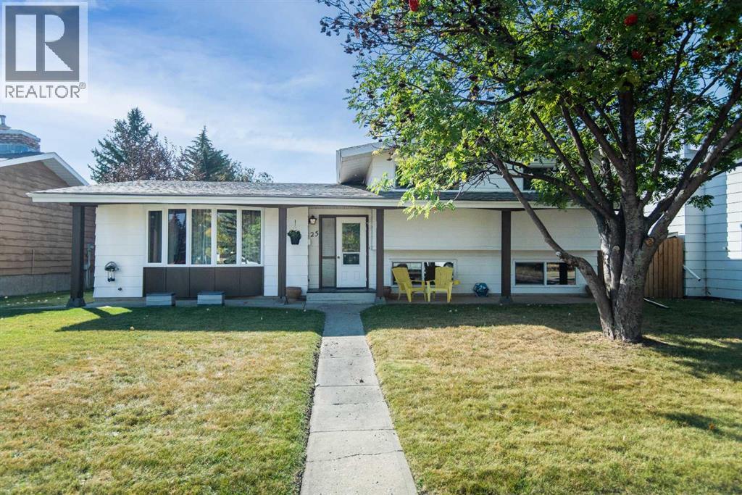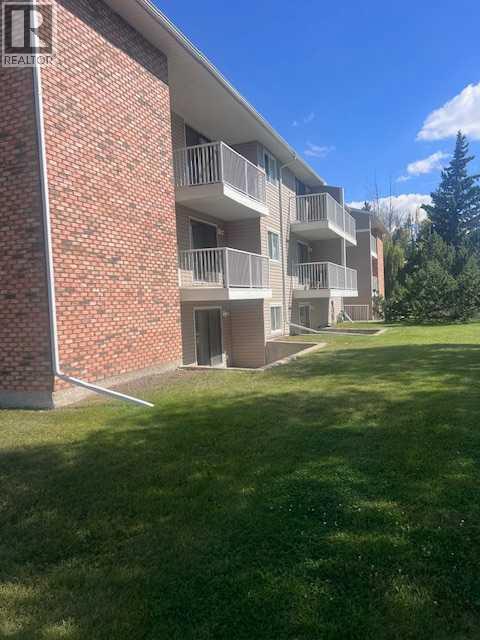- Houseful
- AB
- Red Deer
- Eastview Estates
- 51 Excell St
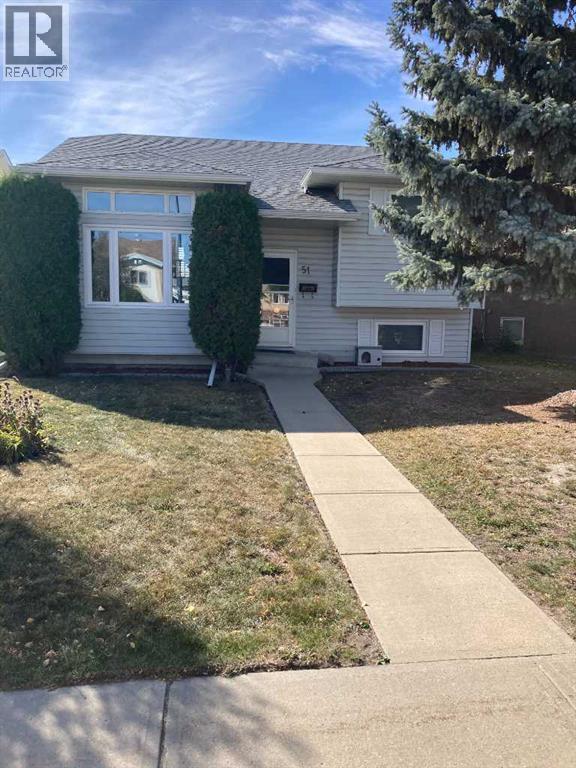
Highlights
Description
- Home value ($/Sqft)$391/Sqft
- Time on Housefulnew 15 hours
- Property typeSingle family
- StyleBi-level
- Neighbourhood
- Median school Score
- Year built1992
- Mortgage payment
WELDOME TO THE GREAT COMMUNITY OF EASTVIEW! This fully finished modified bi-level was built in 1992. It has 5 bedrooms and 3 bathrooms including a 4 pc ensuite. A very open floor plan with vaulted ceilings and large vinyl windows with a garden door off the kitchen leading to a 10 X 12 deck. Large kitchen with a NEW LG stainless steel fridge with water, NEW Samsung stove, hood fan & a portable microwave.. Dishwasher has never been used and is sold "as is" . South facing back year. 2 more bedrooms downstairs with a huge family room and 3rd bathroom. New eaves troughs in 2024. Window coverings and blinds included. The chest freezer will stay. The air conditioner is not working, sold "as is". Off street parking for 2 vehicles. Close to a park, community hall, schools and shopping. Immediate possession is available. (id:63267)
Home overview
- Cooling None
- Heat type Forced air
- Construction materials Wood frame
- Fencing Fence
- # parking spaces 2
- # full baths 3
- # total bathrooms 3.0
- # of above grade bedrooms 5
- Flooring Carpeted, linoleum
- Subdivision Eastview
- Lot desc Landscaped
- Lot dimensions 4026
- Lot size (acres) 0.094595864
- Building size 1086
- Listing # A2259370
- Property sub type Single family residence
- Status Active
- Family room 3.606m X 4.343m
Level: Basement - Bedroom 3.176m X 3.758m
Level: Basement - Bedroom 4.444m X 2.591m
Level: Basement - Furnace 4.471m X 4.039m
Level: Basement - Bathroom (# of pieces - 3) Measurements not available
Level: Basement - Bedroom 3.557m X 3.225m
Level: Main - Dining room 3.505m X 3.149m
Level: Main - Bathroom (# of pieces - 4) Measurements not available
Level: Main - Kitchen 3.453m X 3.429m
Level: Main - Bedroom 3.353m X 4.014m
Level: Main - Living room 4.877m X 3.633m
Level: Main - Primary bedroom 3.658m X 3.734m
Level: Main - Bathroom (# of pieces - 4) Measurements not available
Level: Main
- Listing source url Https://www.realtor.ca/real-estate/28926898/51-excell-street-red-deer-eastview
- Listing type identifier Idx

$-1,133
/ Month

