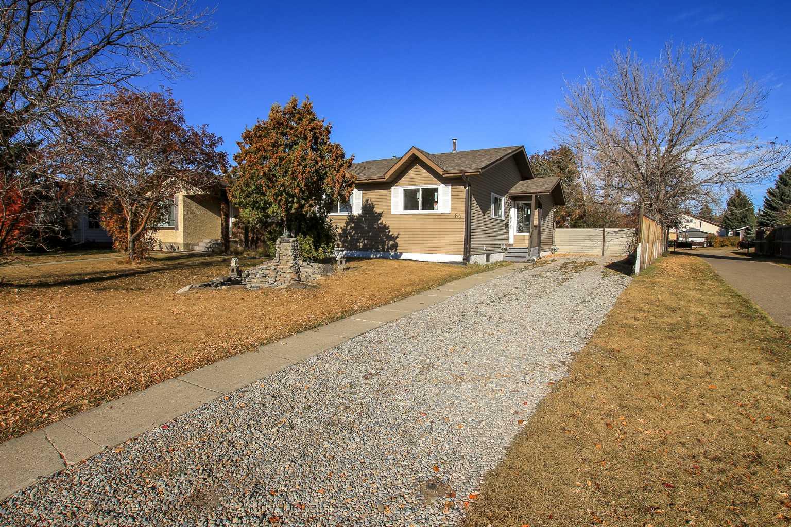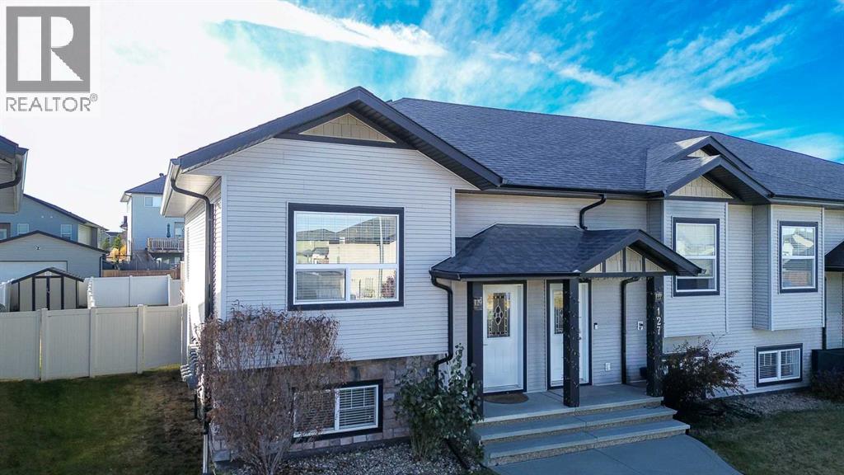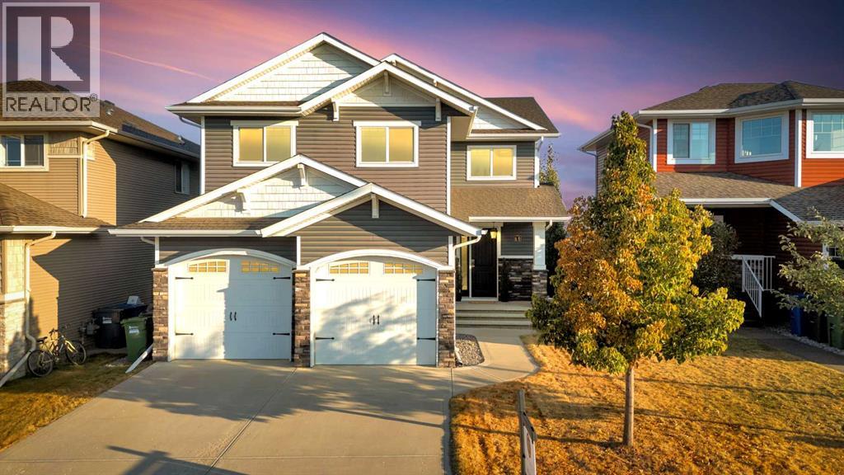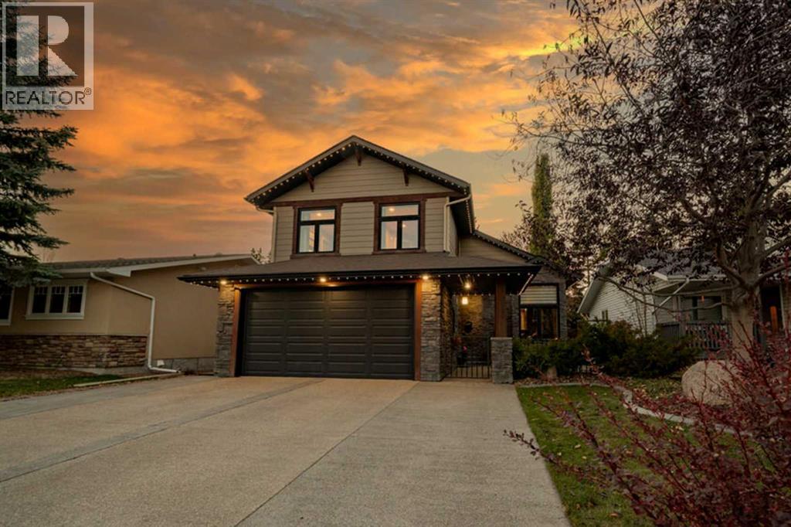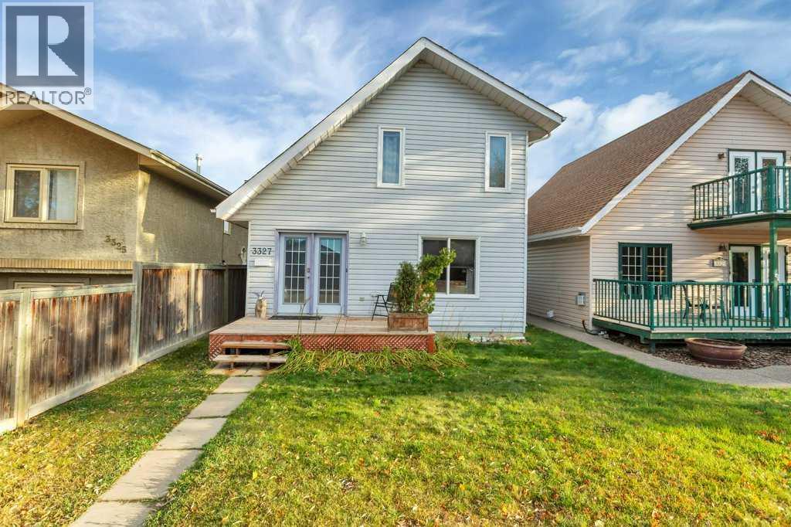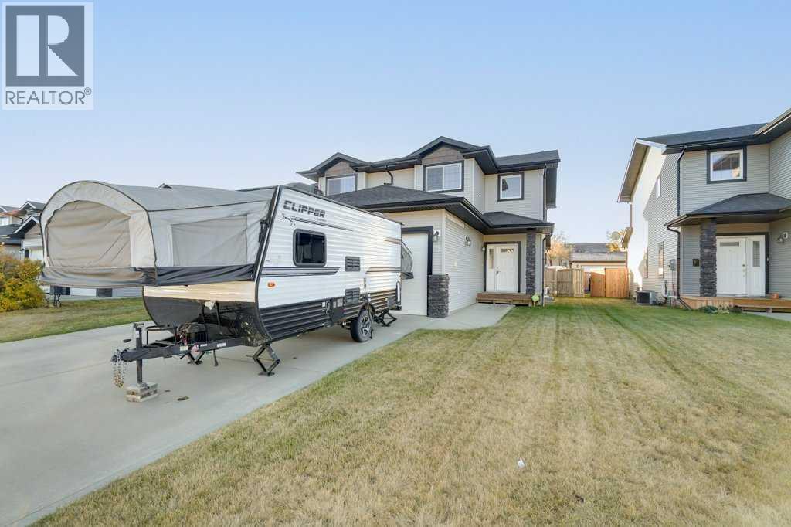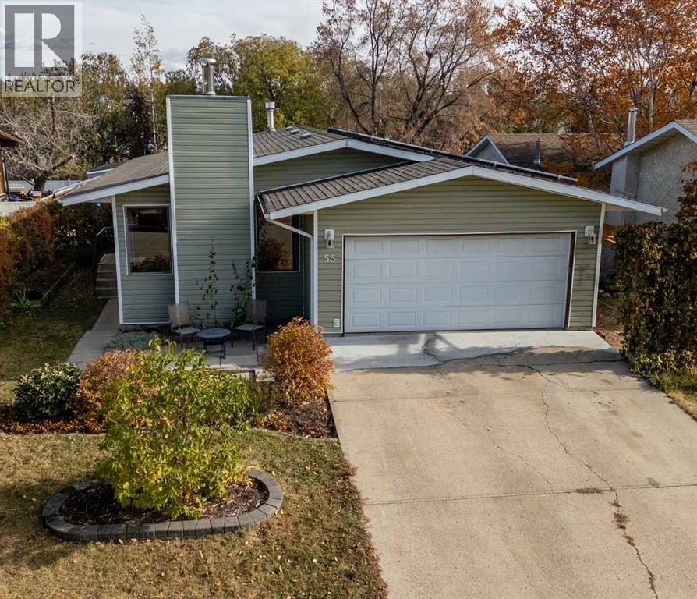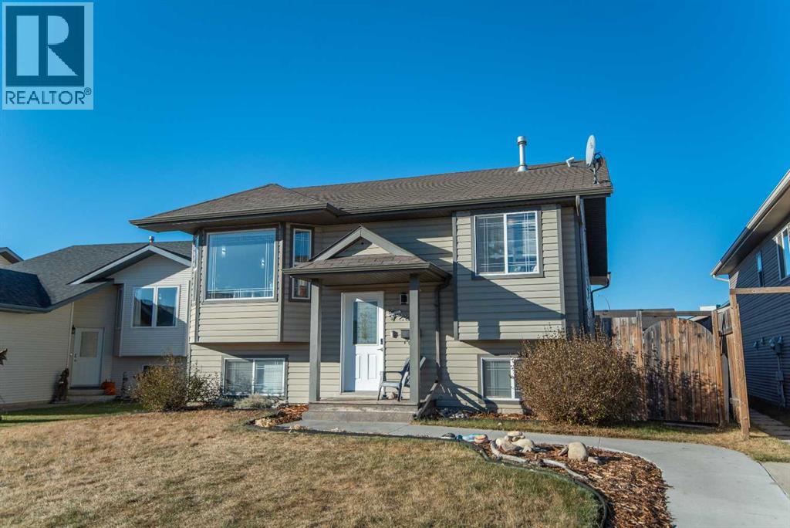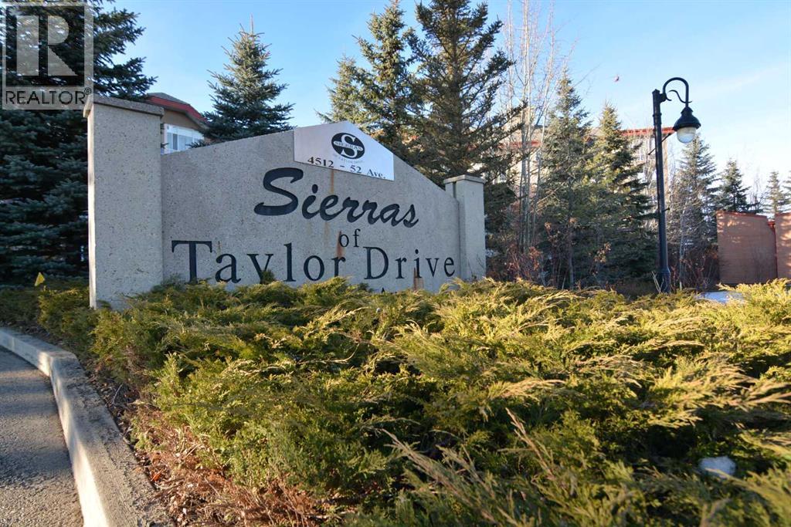- Houseful
- AB
- Red Deer
- Michener Hill
- 51 Street Unit 4109 #a
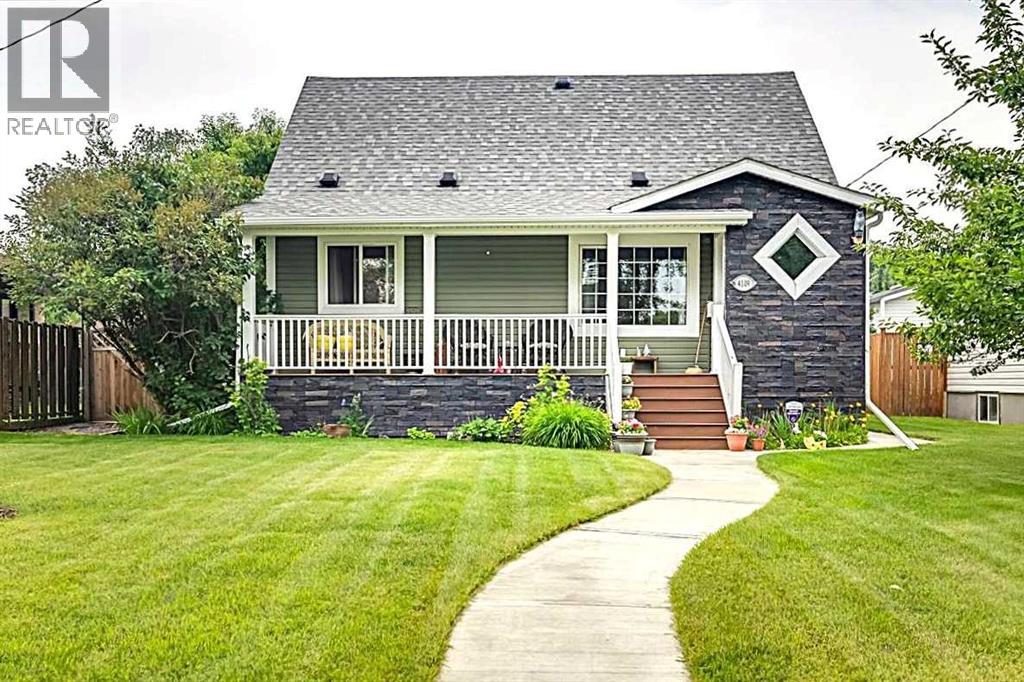
Highlights
Description
- Home value ($/Sqft)$361/Sqft
- Time on Houseful95 days
- Property typeSingle family
- Neighbourhood
- Median school Score
- Year built1950
- Garage spaces2
- Mortgage payment
Just what you have been waiting for, The old time charmer that has the work already done so you can just move in. 3 bedrooms 2 bathrooms with Many upgrades over the years from the exterior to the interior which include exterior being strapped and insulated, vinyl siding, most windows, doors, flooring, kitchen cabinets and counter tops. Spacious living room features a built in wall unit and custom designed fire place. Spa like designed main bathroom with standalone tub and full length glass & tiled shower and a door to the rear yard with a private hot tub area. Basement is developed with family room, Den/Gym and 2 PC bathroom with stackable washer and dryer. Two more bedrooms on upper floor with lots of character. Relaxing front verandah, rear concrete patio & PT deck also a 2nd deck completed in composite Trex. Custom built privacy fence and flower boxes all built by a professional. Beautiful yard your sure to enjoy from either of the 2 decks, or the hot tub or maybe from the Gazebo, all surrounded in a mature tranquil and very private & treed setting that has been well planed out. RV parking at the rear, 22x24' garage that is insulted & heated with custom built in cabinets. a real pleasure to see and all in a mature neighborhood. (id:63267)
Home overview
- Cooling None
- Heat source Natural gas
- Heat type Forced air
- # total stories 2
- Construction materials Wood frame
- Fencing Fence
- # garage spaces 2
- # parking spaces 2
- Has garage (y/n) Yes
- # full baths 1
- # half baths 1
- # total bathrooms 2.0
- # of above grade bedrooms 3
- Flooring Carpeted, ceramic tile, hardwood
- Has fireplace (y/n) Yes
- Subdivision Michener hill
- Lot dimensions 6250
- Lot size (acres) 0.14685151
- Building size 1217
- Listing # A2240946
- Property sub type Single family residence
- Status Active
- Bedroom 4.395m X 3.149m
Level: 2nd - Bedroom 3.734m X 2.082m
Level: 2nd - Den 4.191m X 3.658m
Level: Basement - Furnace 6.453m X 2.006m
Level: Basement - Family room 4.852m X 4.852m
Level: Basement - Bathroom (# of pieces - 2) 30.785m X 2.134m
Level: Basement - Bathroom (# of pieces - 4) 4.368m X 2.414m
Level: Main - Kitchen 3.124m X 2.082m
Level: Main - Other 2.362m X 2.033m
Level: Main - Primary bedroom 4.7m X 2.719m
Level: Main - Living room 6.148m X 5.005m
Level: Main
- Listing source url Https://www.realtor.ca/real-estate/28627154/4109-51a-street-red-deer-michener-hill
- Listing type identifier Idx

$-1,173
/ Month

