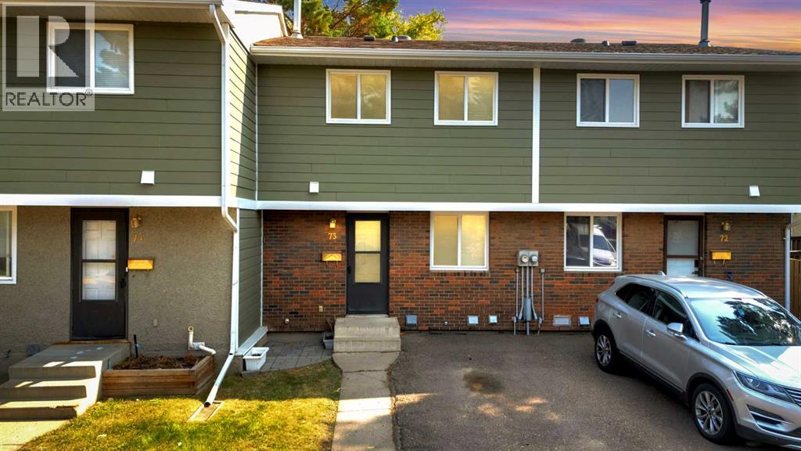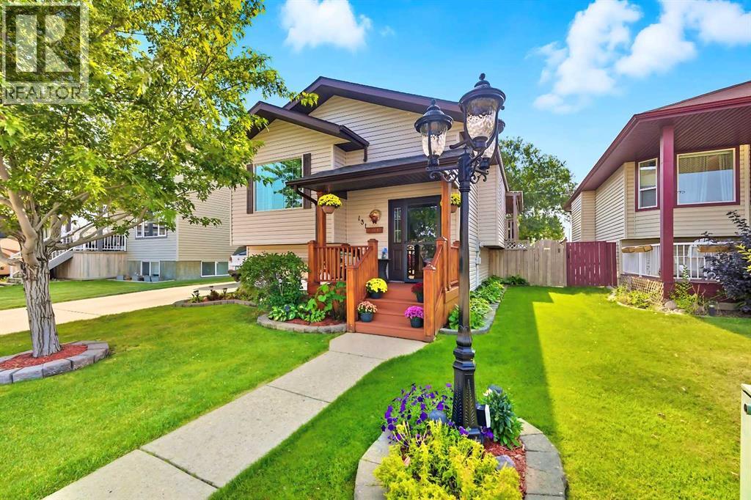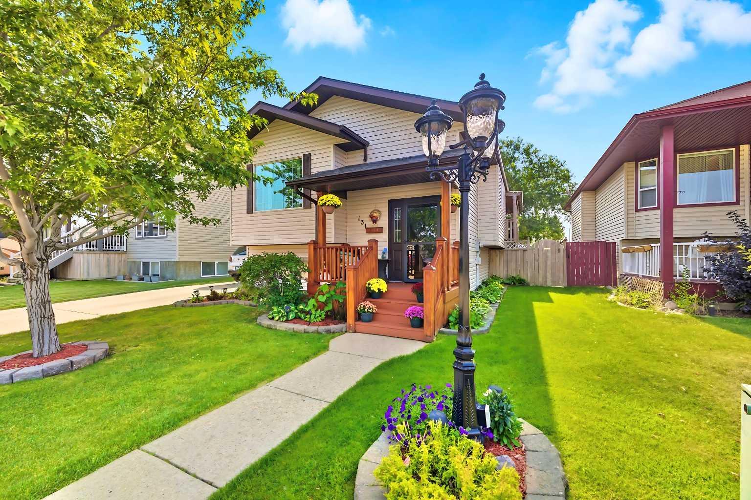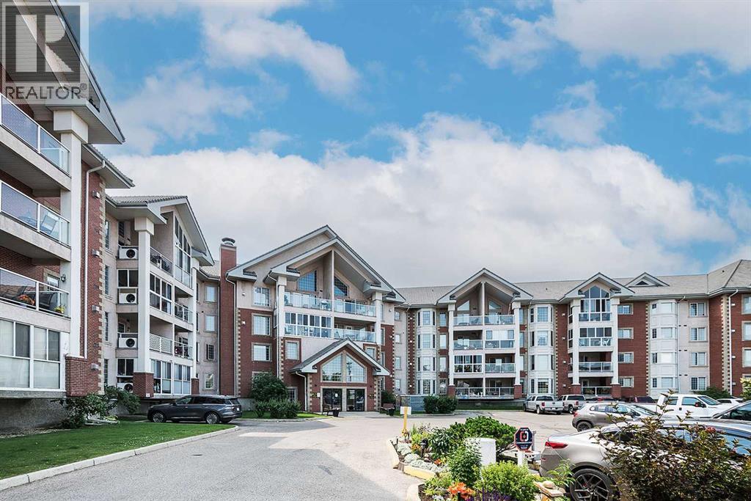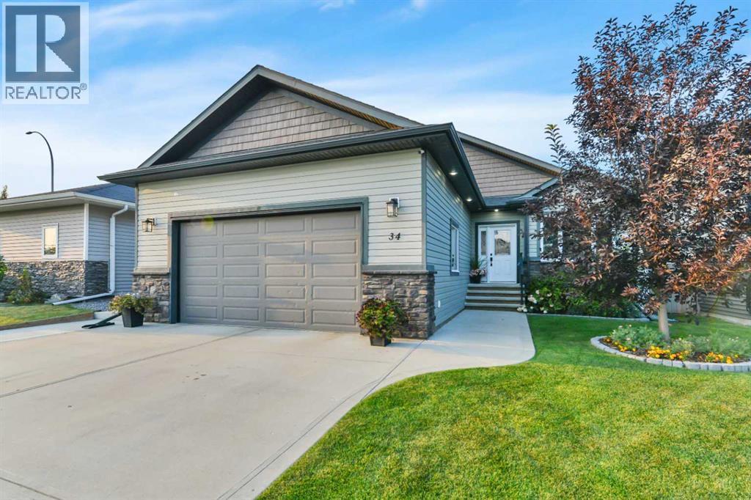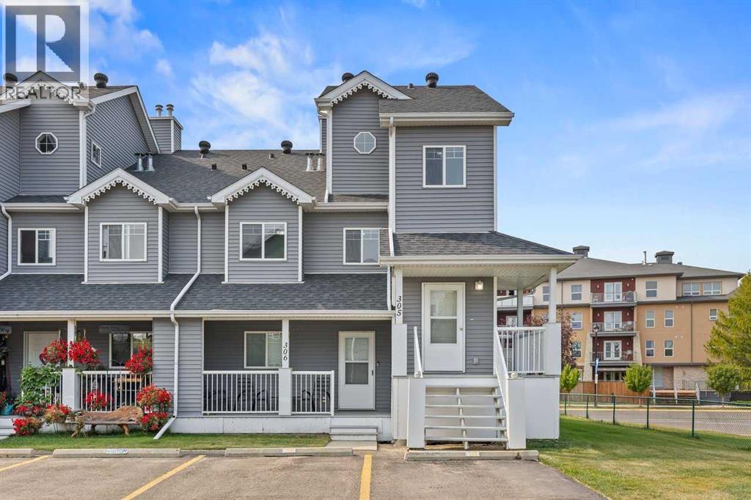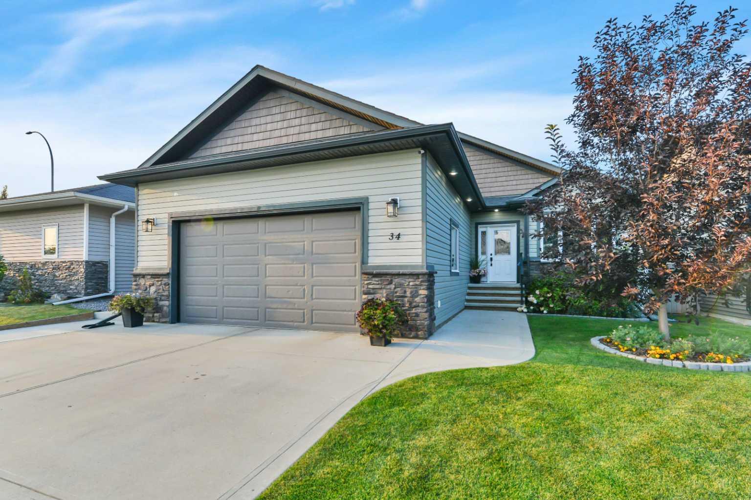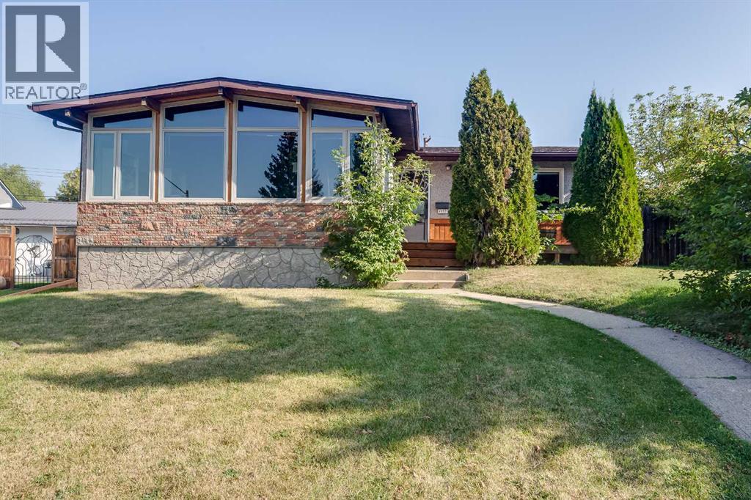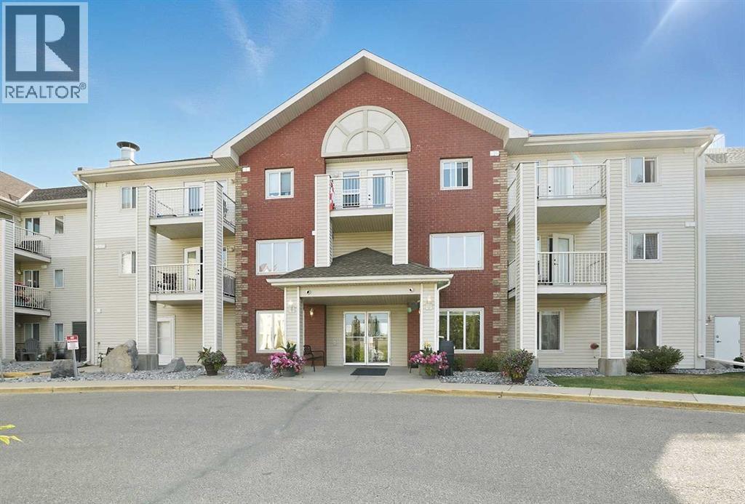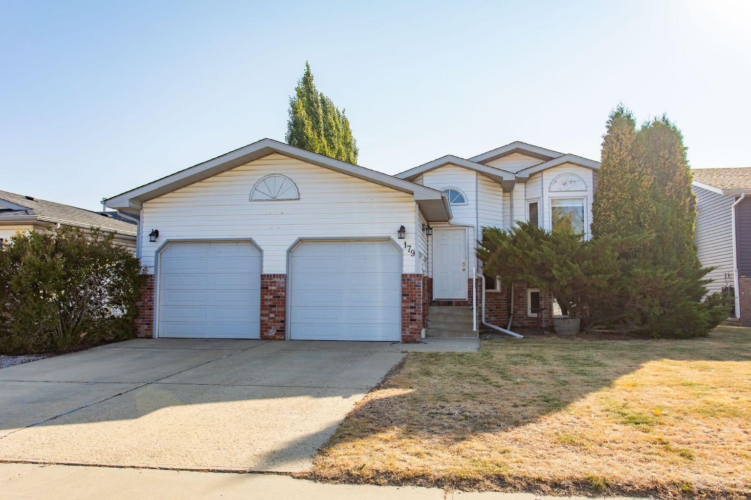- Houseful
- AB
- Red Deer
- Michener Hill
- 51 Street Unit 4126
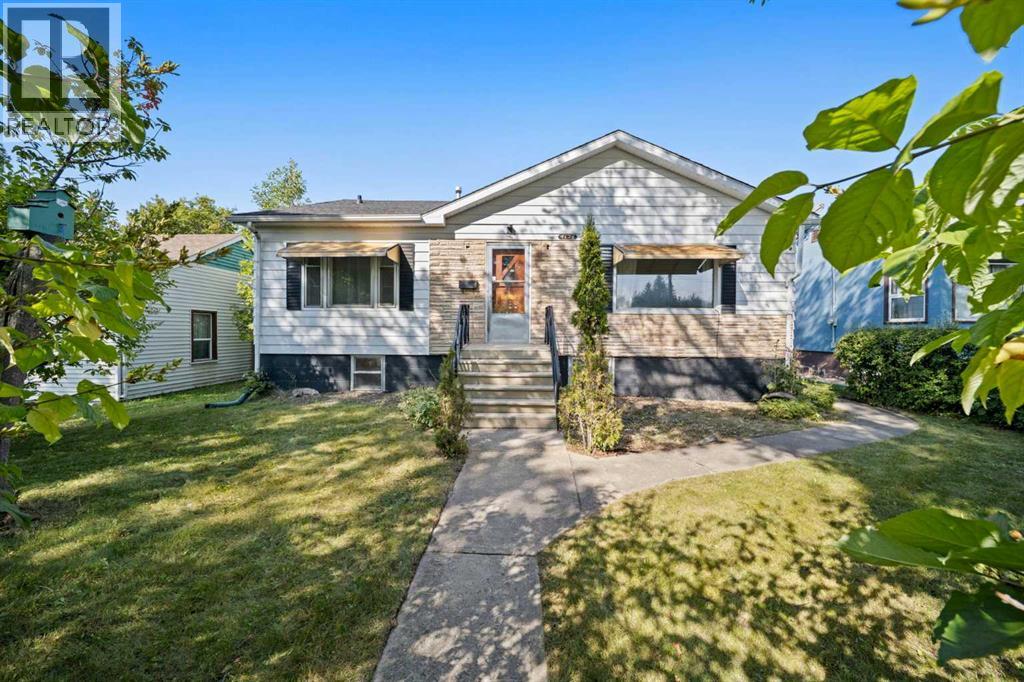
Highlights
Description
- Home value ($/Sqft)$241/Sqft
- Time on Housefulnew 5 hours
- Property typeSingle family
- StyleBungalow
- Neighbourhood
- Median school Score
- Year built1953
- Mortgage payment
An affordable 5 Bedroom bungalow in Michener Hill with endless potential—this is your chance to make a smart move. With space for family, guests, hobbies, or a home office, this property is clean, move-in ready, and waiting for your personal touch.The main floor offers 3 comfortable Bedrooms, a functional Kitchen, a bright Living Room, and a full 4 Piece Bath—everything you need to settle in. Downstairs adds 2 more Bedrooms, a Den, a large Rec Room, and another full 4 Piece Bath, giving you flexibility for whatever your lifestyle requires.Outside, you’ll appreciate the mature trees and landscaping that add curb appeal to the front, while the backyard provides a partially fenced space with a gravel parking pad and back lane access—leaving room for a future garage.Set in Michener Hill, you’ll be close to the aquatic centre, scenic walking trails, and have quick access to 50th Ave and the rest of the city. A home that’s affordable, versatile, and full of opportunity—this one is worth a closer look. (id:63267)
Home overview
- Cooling None
- Heat type Forced air
- # total stories 1
- Construction materials Wood frame
- Fencing Partially fenced
- # parking spaces 2
- # full baths 2
- # total bathrooms 2.0
- # of above grade bedrooms 5
- Flooring Hardwood, linoleum
- Subdivision Michener hill
- Directions 2215720
- Lot dimensions 6250
- Lot size (acres) 0.14685151
- Building size 1139
- Listing # A2253722
- Property sub type Single family residence
- Status Active
- Kitchen 4.063m X 1.524m
Level: Lower - Laundry 4.42m X 3.377m
Level: Lower - Bedroom 4.42m X 3.072m
Level: Lower - Recreational room / games room 4.063m X 5.13m
Level: Lower - Bathroom (# of pieces - 4) 2.109m X 2.057m
Level: Lower - Den 4.139m X 3.81m
Level: Lower - Bedroom 3.072m X 3.53m
Level: Lower - Bedroom 3.581m X 2.234m
Level: Main - Kitchen 4.624m X 4.267m
Level: Main - Bathroom (# of pieces - 4) 1.881m X 1.905m
Level: Main - Living room 4.624m X 4.267m
Level: Main - Bedroom 3.581m X 2.92m
Level: Main - Primary bedroom 3.252m X 4.014m
Level: Main
- Listing source url Https://www.realtor.ca/real-estate/28836340/4126-51-street-red-deer-michener-hill
- Listing type identifier Idx

$-733
/ Month

