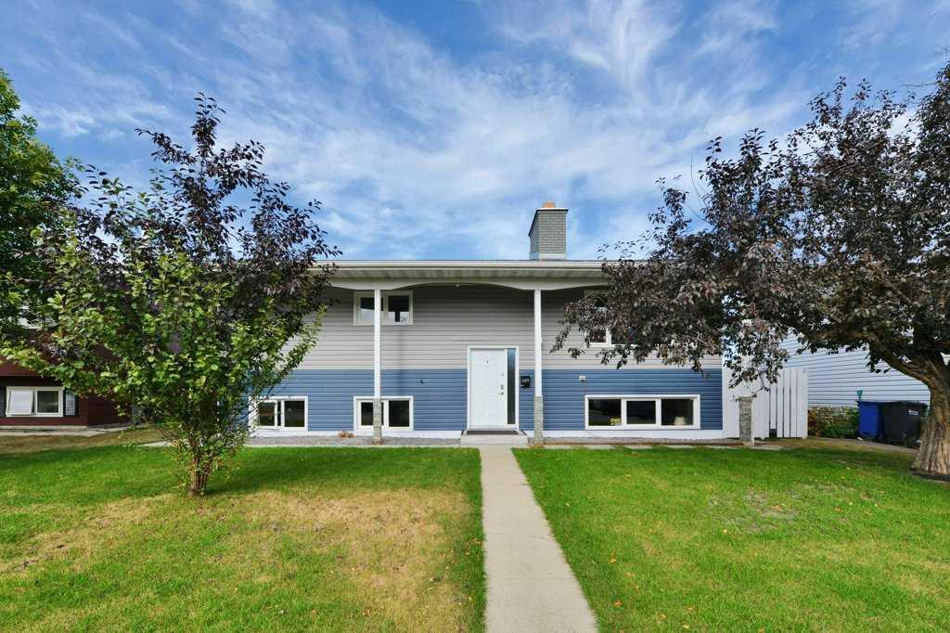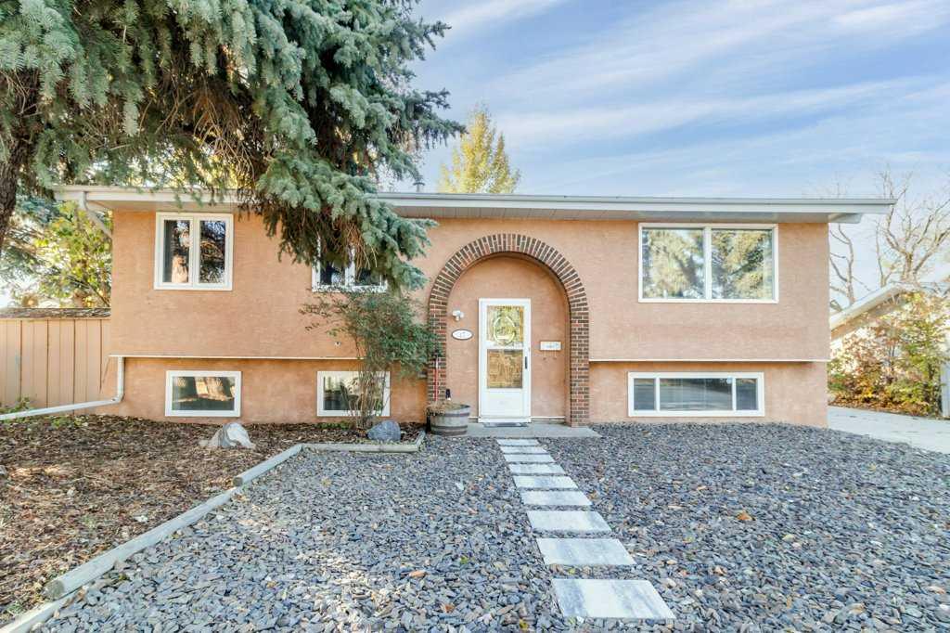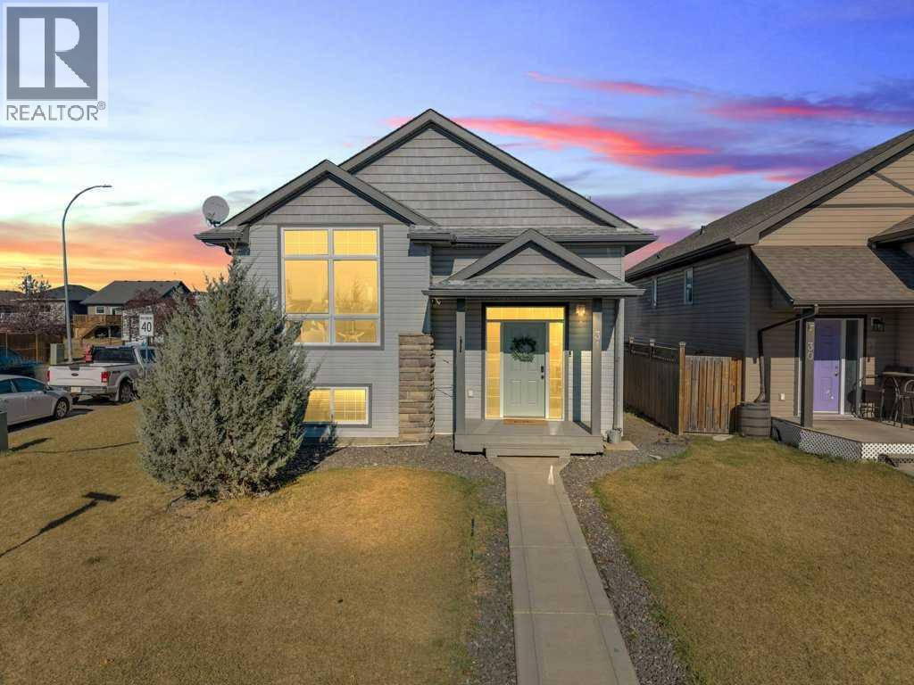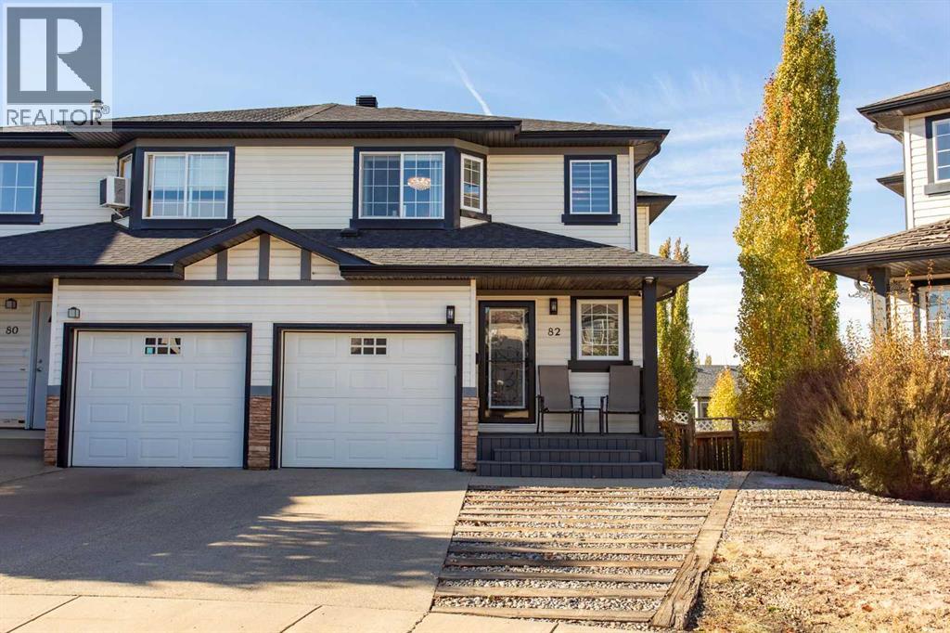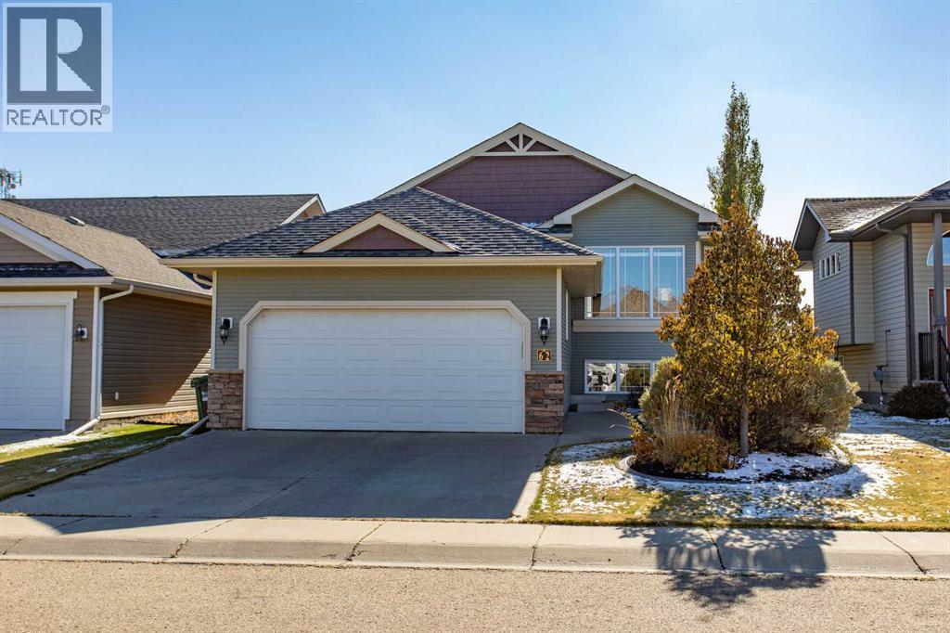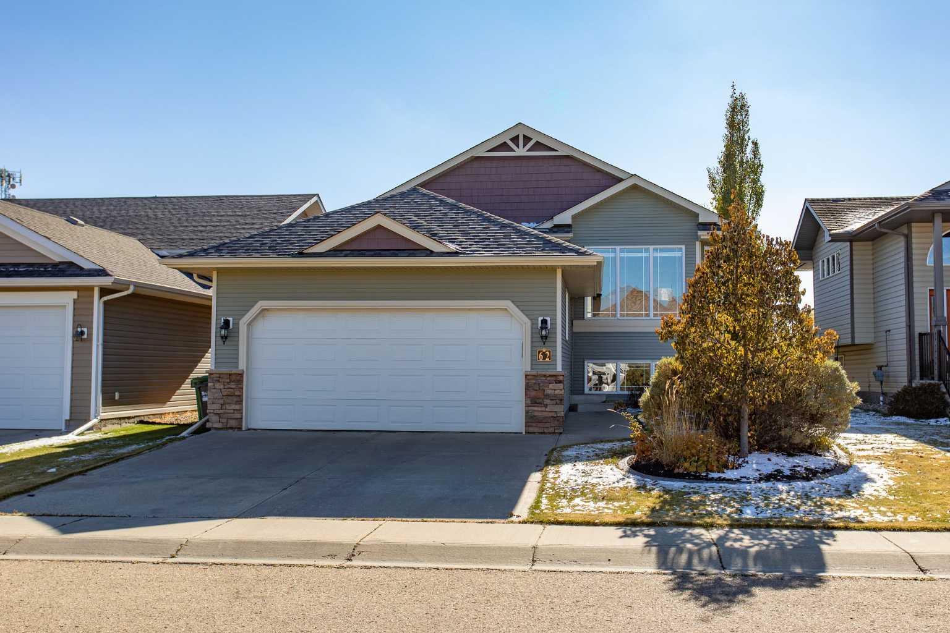- Houseful
- AB
- Red Deer
- Michener Hill
- 51 Street Unit 4206 #a
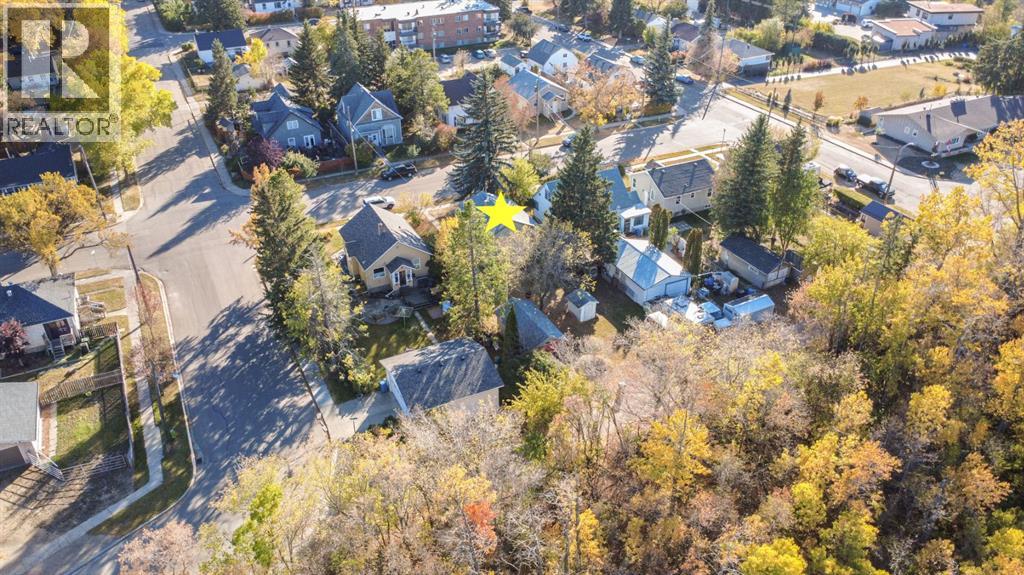
Highlights
Description
- Home value ($/Sqft)$400/Sqft
- Time on Housefulnew 22 hours
- Property typeSingle family
- StyleBungalow
- Neighbourhood
- Median school Score
- Lot size6,233 Sqft
- Year built1948
- Mortgage payment
Opportunity awaits on this beautiful lot BACKING ON TO A TREED RESERVE! Ideal for first time home buyers eager to create their dream home or investors looking for a project with excellent return potential. Inside, you’ll find updates including vinyl plank flooring throughout the main floor, a renovated bathroom, and high efficiency furnace. The spacious front foyer opens into a bright dining space and living area with large windows that fill the home with natural light. The kitchen offers plenty of space for different layout options, ready for your redesign ideas. Two nicely sized bedrooms and an updated 4 pce bathroom with tiled tub surround complete the main floor. Downstairs, the partially finished basement includes 3 finished rooms, a 2 pce bathroom, laundry area, and plenty of storage space. Step outside and enjoy the extra deep lot, backing onto mature trees for ultimate privacy and a peaceful setting. There’s ample space for off street parking, RV storage, or to build your dream detached garage with convenient back alley access. Nestled in the well established and mature neighbourhood of Michener Hill, you’re just steps from parks, playgrounds, schools, the Michener Aquatic Centre, and downtown amenities. Bring your vision, this property is bursting with potential! (id:63267)
Home overview
- Cooling None
- Heat source Natural gas
- Heat type Forced air
- # total stories 1
- Construction materials Poured concrete, wood frame
- Fencing Partially fenced
- # parking spaces 2
- # full baths 1
- # half baths 1
- # total bathrooms 2.0
- # of above grade bedrooms 2
- Flooring Vinyl
- Subdivision Michener hill
- Directions 2184131
- Lot dimensions 579.09
- Lot size (acres) 0.14309119
- Building size 749
- Listing # A2264595
- Property sub type Single family residence
- Status Active
- Bathroom (# of pieces - 2) Measurements not available
Level: Basement - Storage 2.362m X 1.423m
Level: Basement - Foyer 2.006m X 2.057m
Level: Main - Kitchen 3.53m X 2.743m
Level: Main - Dining room 3.505m X 2.057m
Level: Main - Bedroom 2.768m X 3.072m
Level: Main - Bathroom (# of pieces - 4) 2.566m X 1.524m
Level: Main - Living room 3.505m X 3.024m
Level: Main - Primary bedroom 3.53m X 2.871m
Level: Main
- Listing source url Https://www.realtor.ca/real-estate/28999040/4206-51a-street-red-deer-michener-hill
- Listing type identifier Idx

$-800
/ Month



