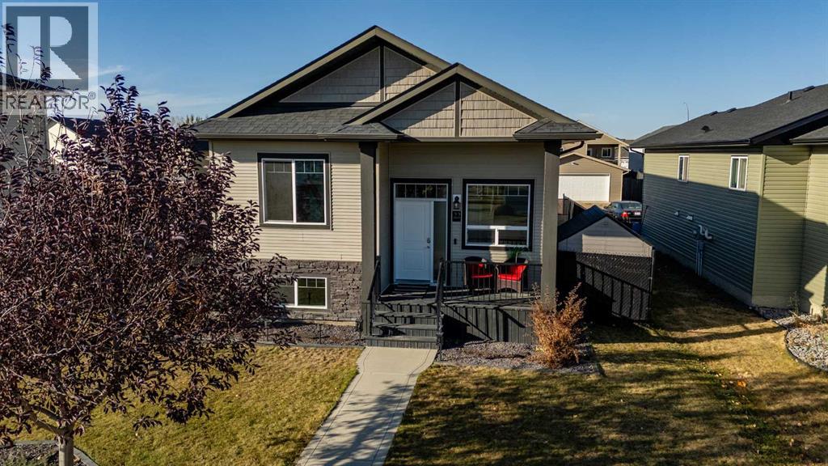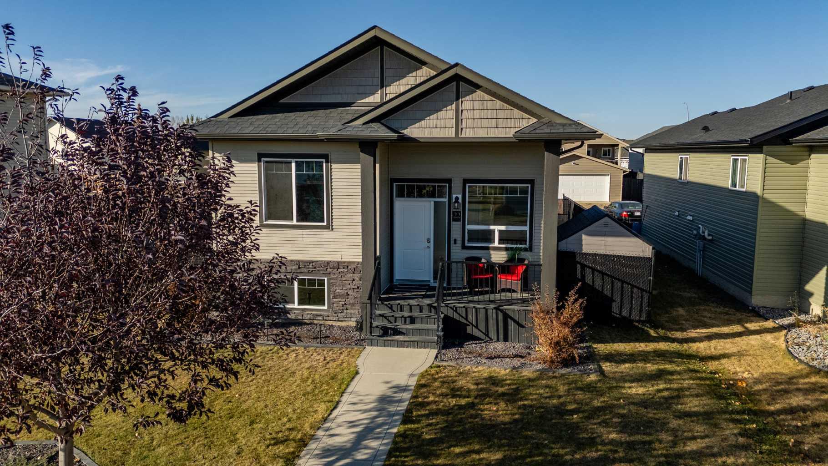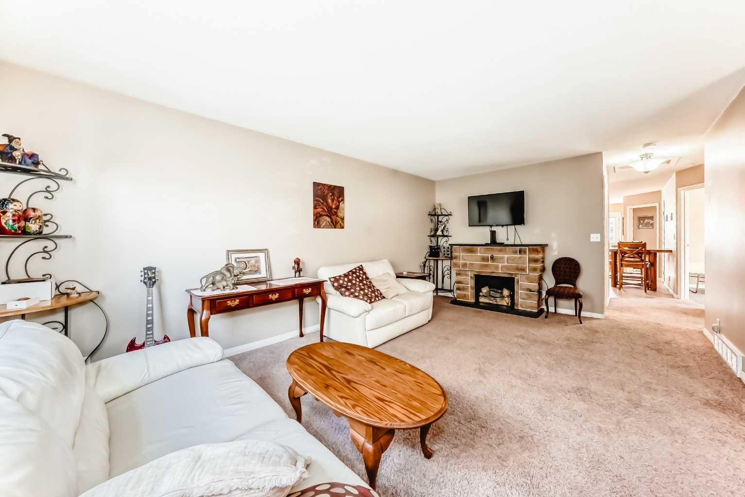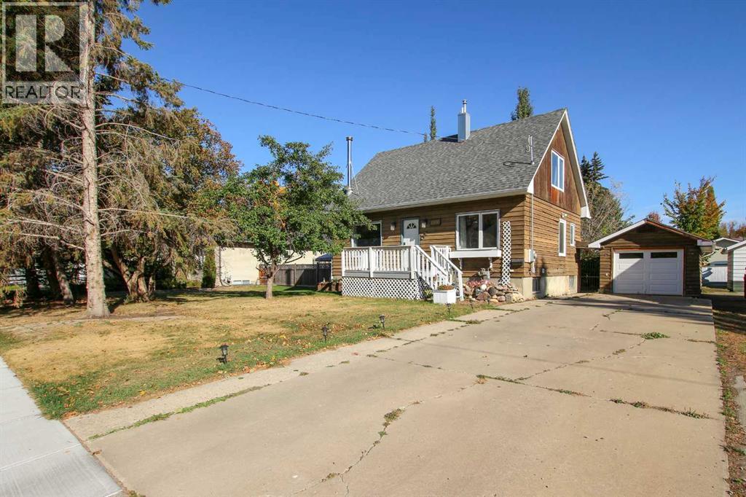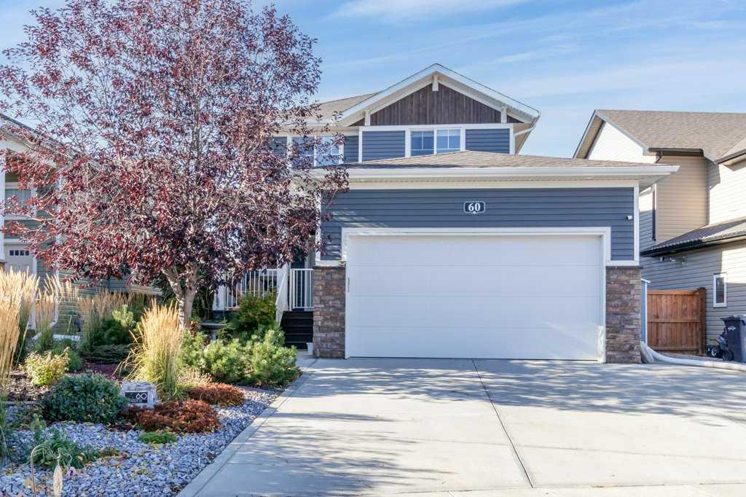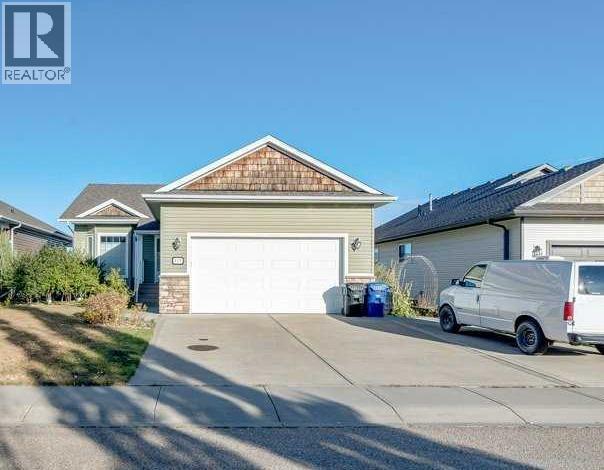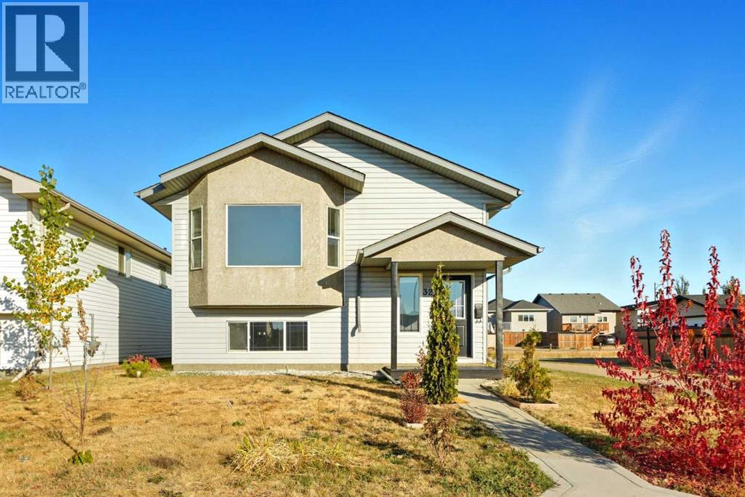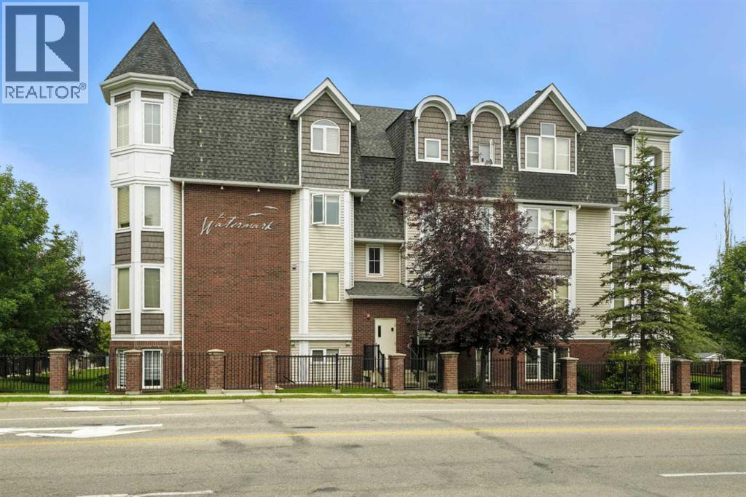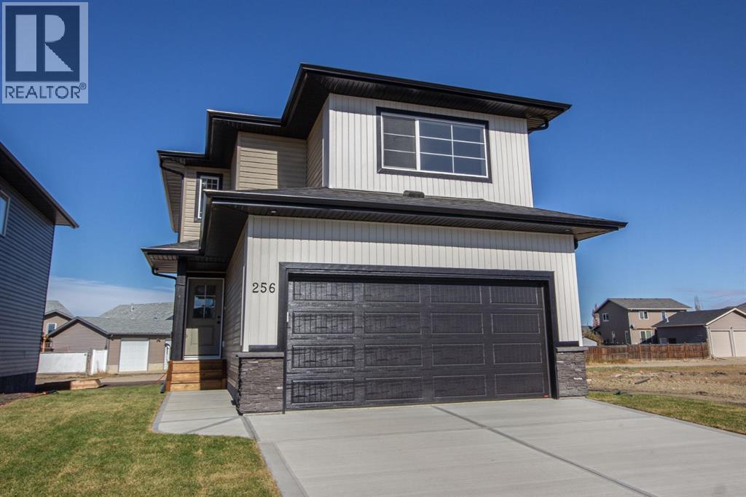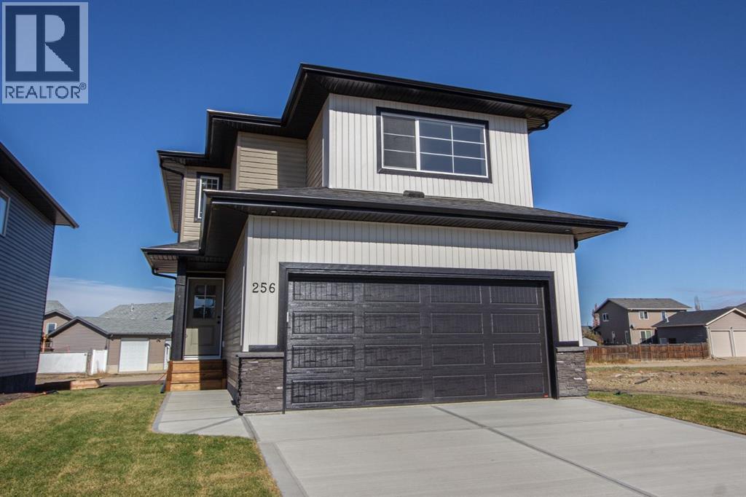- Houseful
- AB
- Red Deer
- South Hill
- 5110 36 Street Unit 106
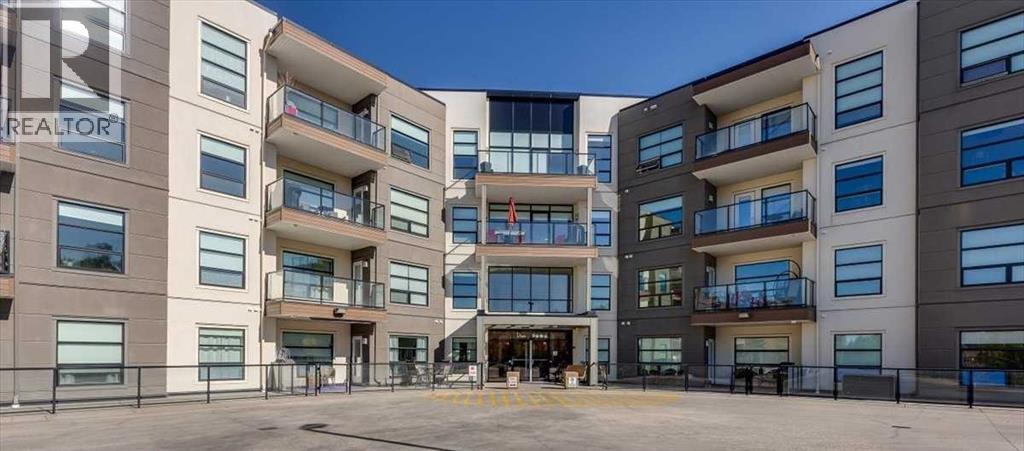
Highlights
Description
- Home value ($/Sqft)$320/Sqft
- Time on Housefulnew 3 hours
- Property typeSingle family
- Neighbourhood
- Median school Score
- Year built2007
- Mortgage payment
Impressive and Modern! This beautifully updated 2-bedroom, 2-bathroom condo offers style, comfort, and convenience in a sought-after building close to the hospital and all amenities. The bright, open layout features 10-ft ceilings and durable vinyl plank flooring throughout the kitchen and living room. The well-designed kitchen includes a pantry, center island with eating bar, quartz countertops, newer stainless steel appliances, and a built-in hutch for extra storage. The spacious primary bedroom offers a large window, a walk-through closet with custom Canadian Closet shelving, and a stunning 4-piece ensuite with glass shower, built-in seat, and an 8-ft double vanity. The second bedroom is versatile—perfect for guests or a home office—and comes complete with a Murphy bed. Enjoy the convenience of in-suite laundry and modern lighting throughout. Step outside to your huge, sunny south-facing deck overlooking a peaceful treed reserve—ideal for relaxing, entertaining, or letting a small pet enjoy the outdoors. Heated underground parking (titled stall) ensures comfort all year round. Residents enjoy fantastic amenities including a theatre room, rooftop terrace, fitness room, games area, and party room. (id:63267)
Home overview
- Cooling Central air conditioning
- Heat type Forced air
- # total stories 4
- Construction materials Poured concrete
- # parking spaces 1
- Has garage (y/n) Yes
- # full baths 2
- # total bathrooms 2.0
- # of above grade bedrooms 2
- Flooring Carpeted, vinyl plank
- Community features Pets allowed with restrictions
- Subdivision South hill
- Lot size (acres) 0.0
- Building size 969
- Listing # A2263372
- Property sub type Single family residence
- Status Active
- Kitchen 2.362m X 4.749m
Level: Main - Bathroom (# of pieces - 4) Level: Main
- Bedroom 4.572m X 3.2m
Level: Main - Dining room 4.749m X 2.438m
Level: Main - Bathroom (# of pieces - 4) Level: Main
- Primary bedroom 3.429m X 3.53m
Level: Main - Living room 3.709m X 3.709m
Level: Main - Laundry 1.753m X 1.804m
Level: Main
- Listing source url Https://www.realtor.ca/real-estate/28980485/106-5110-36-street-red-deer-south-hill
- Listing type identifier Idx

$-204
/ Month

