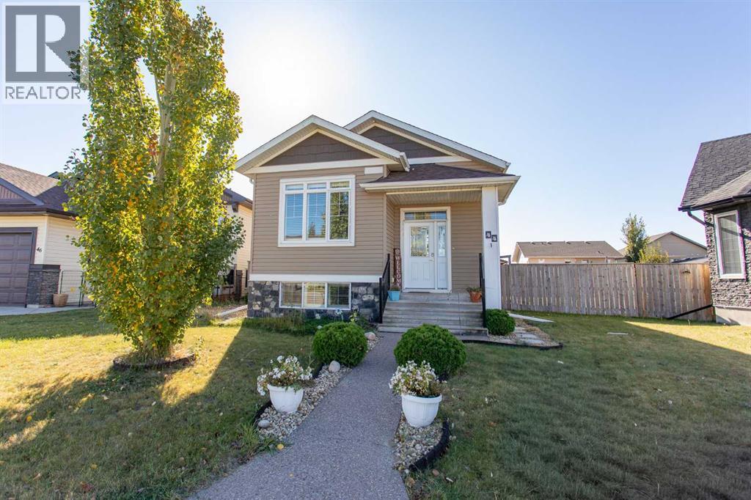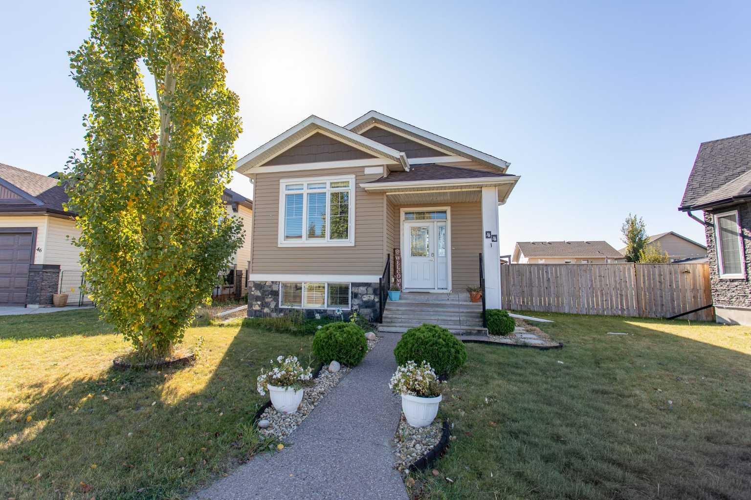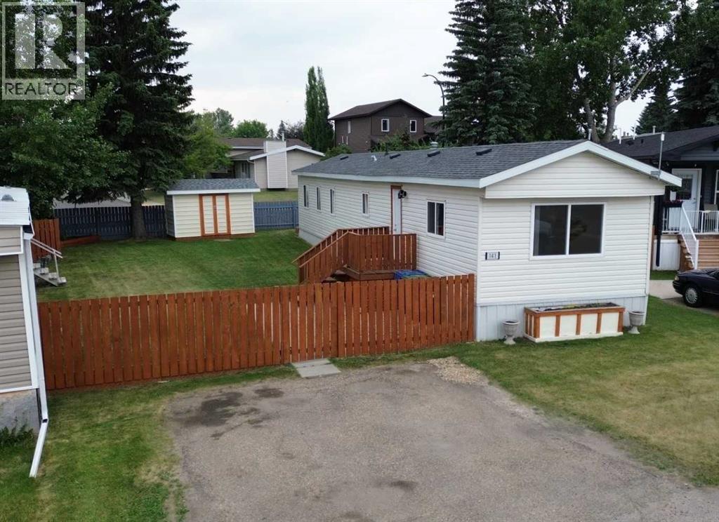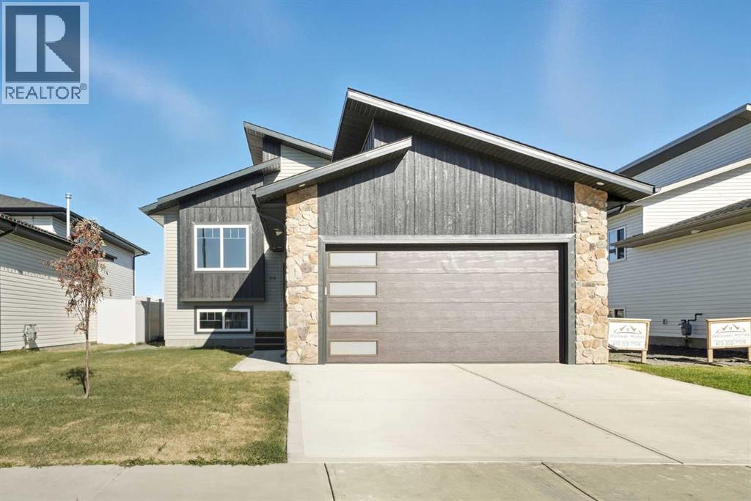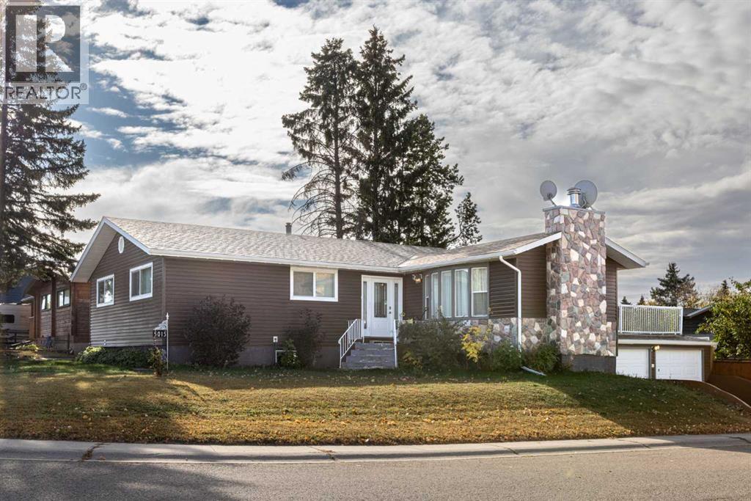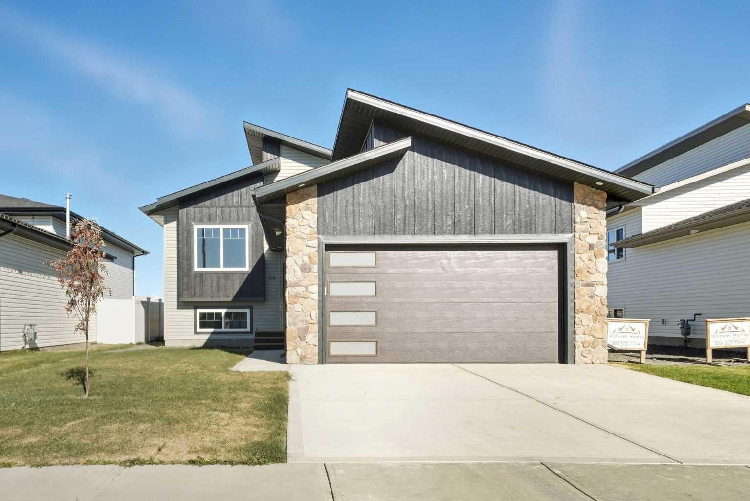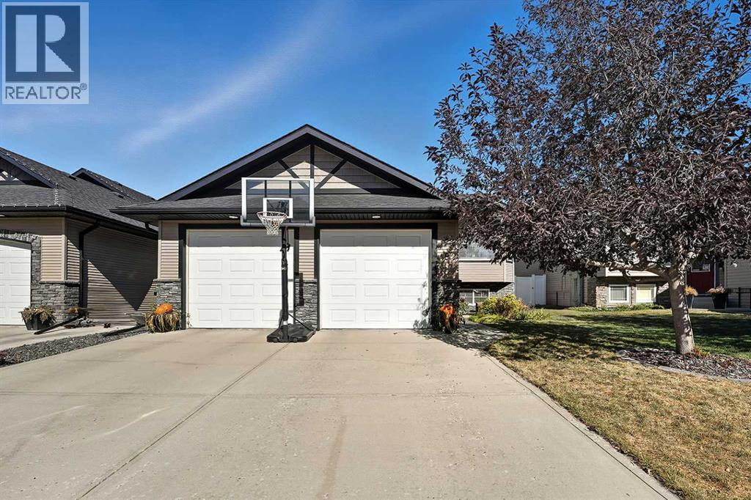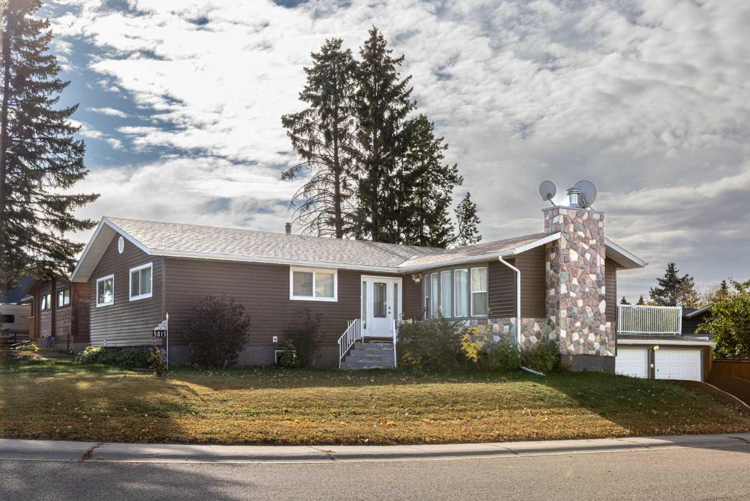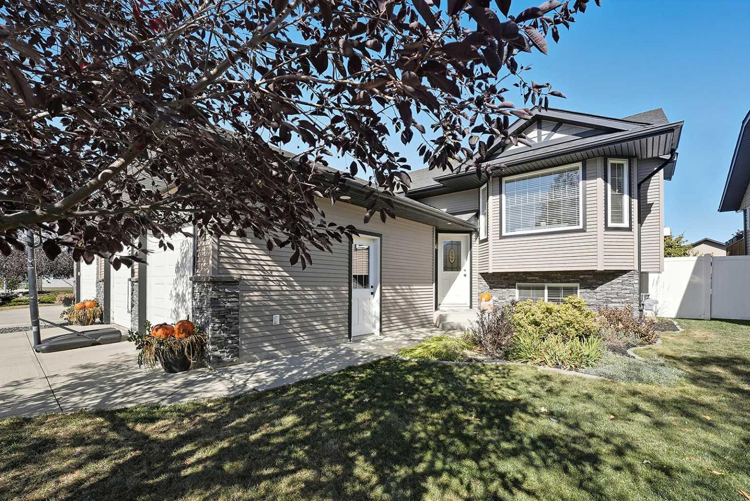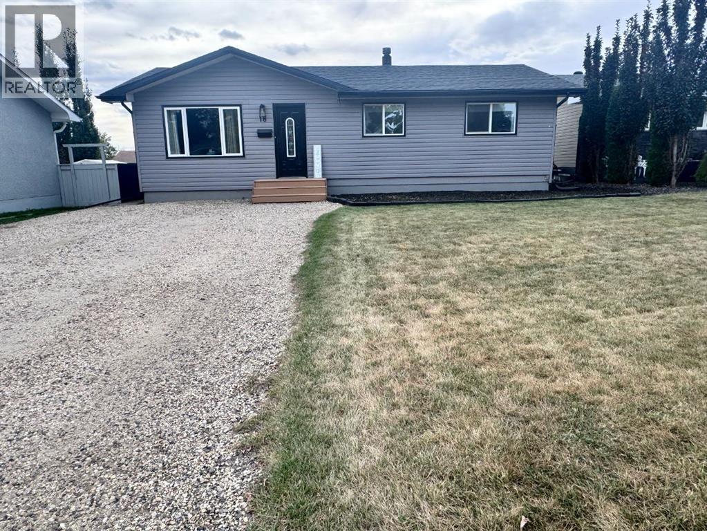- Houseful
- AB
- Red Deer
- South Hill
- 5110 36 Street Unit 109
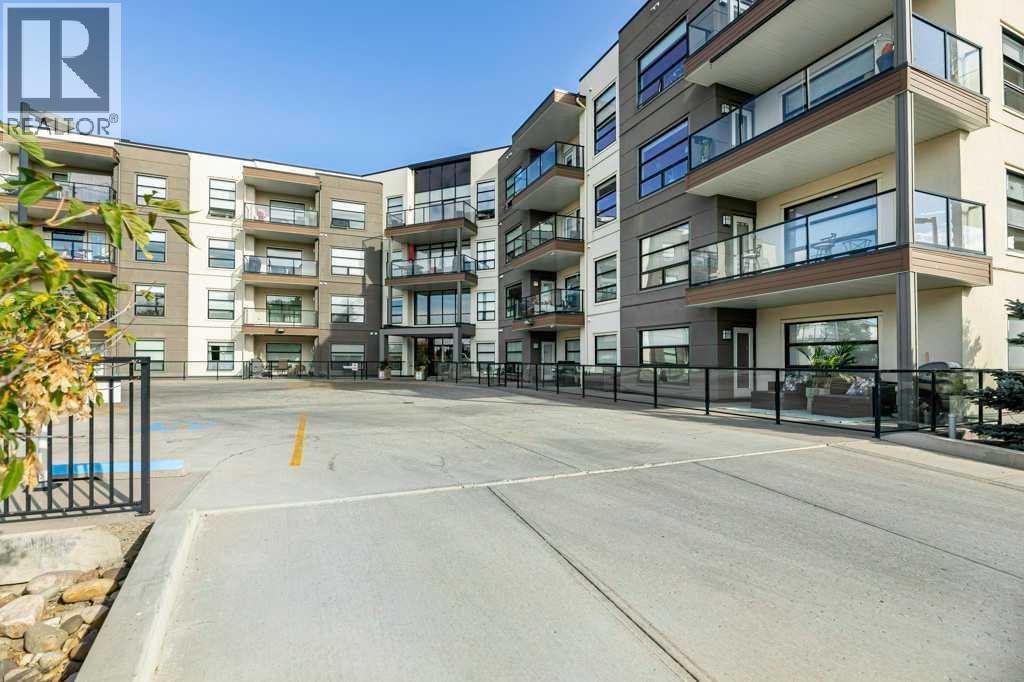
5110 36 Street Unit 109
5110 36 Street Unit 109
Highlights
Description
- Home value ($/Sqft)$255/Sqft
- Time on Housefulnew 3 hours
- Property typeSingle family
- Neighbourhood
- Median school Score
- Year built2007
- Mortgage payment
This bright and well maintained, main floor unit offers 2 bedrooms, 2 bathrooms, and a den with a built-in bookshelf is ideal for a home office or reading space. The open-concept kitchen features granite countertops and ample cabinet space, perfect for cooking and entertaining.The primary bedroom includes a walk-in closet and a 3-piece ensuite. A second bedroom and full bathroom provide plenty of space for guests or family. Enjoy added convenience with titled heated underground parking and a separate storage unit. Brava Condominiums offers exceptional amenities, including a fitness room, social room, games room, theater room, rooftop terrace, elevator, and secure entry. Whether you're a first-time buyer, downsizing, or looking for an investment, this unit combines location, lifestyle, and value. (id:63267)
Home overview
- Cooling Central air conditioning
- Heat type Forced air
- # total stories 4
- Construction materials Poured concrete
- # parking spaces 2
- Has garage (y/n) Yes
- # full baths 2
- # total bathrooms 2.0
- # of above grade bedrooms 2
- Flooring Carpeted, laminate
- Community features Pets allowed with restrictions
- Subdivision South hill
- Lot dimensions 1149
- Lot size (acres) 0.02699718
- Building size 1156
- Listing # A2260988
- Property sub type Single family residence
- Status Active
- Bathroom (# of pieces - 4) 1.804m X 2.566m
Level: Main - Office 3.024m X 3.252m
Level: Main - Laundry 2.338m X 2.134m
Level: Main - Bathroom (# of pieces - 3) 2.566m X 2.566m
Level: Main - Bedroom 3.2m X 3.962m
Level: Main - Living room 4.191m X 5.206m
Level: Main - Dining room 4.52m X 3.301m
Level: Main - Kitchen 3.834m X 3.987m
Level: Main - Primary bedroom 4.139m X 4.572m
Level: Main
- Listing source url Https://www.realtor.ca/real-estate/28952689/109-5110-36-street-red-deer-south-hill
- Listing type identifier Idx

$-64
/ Month

