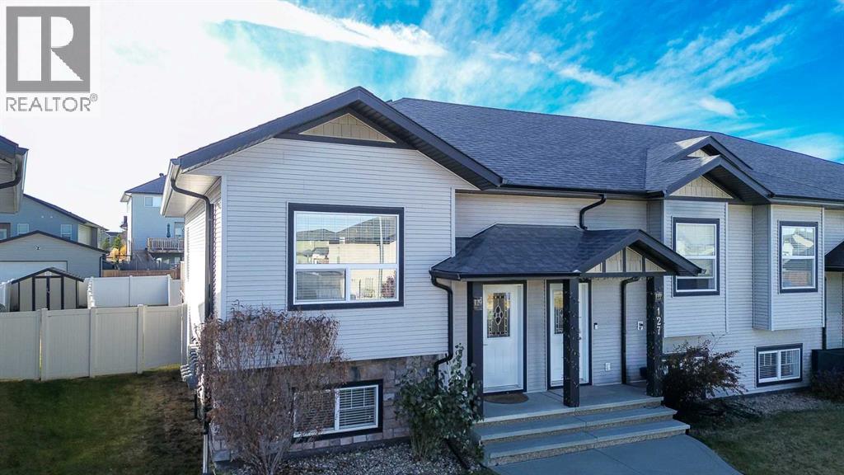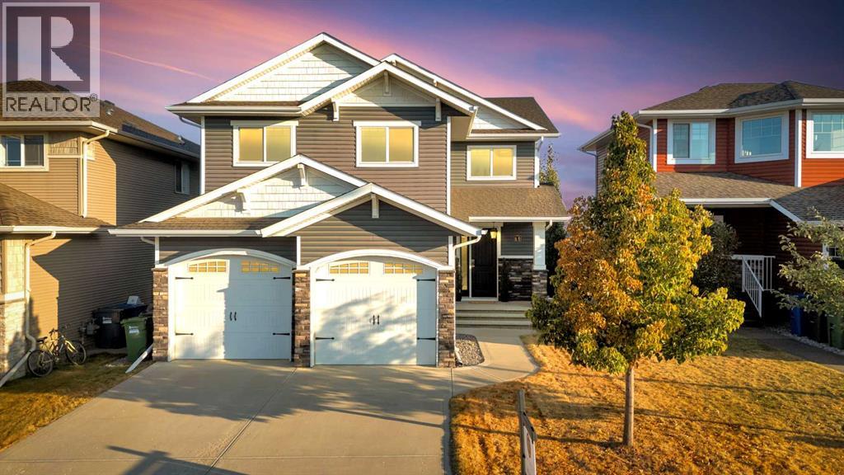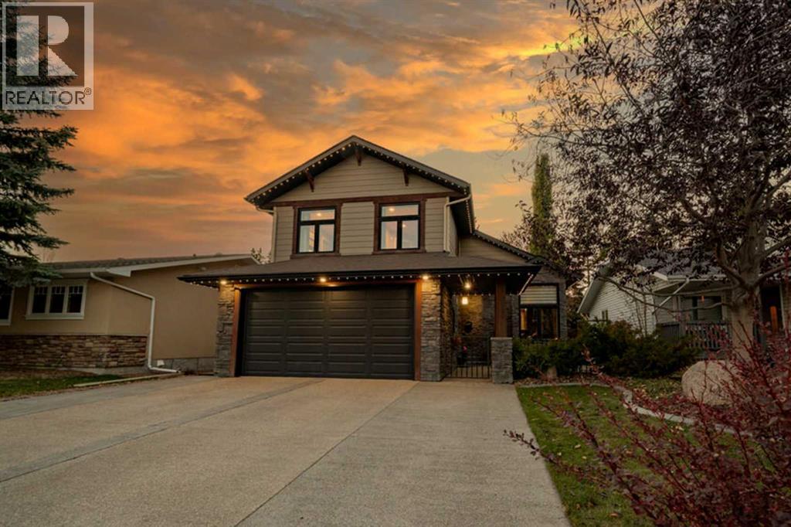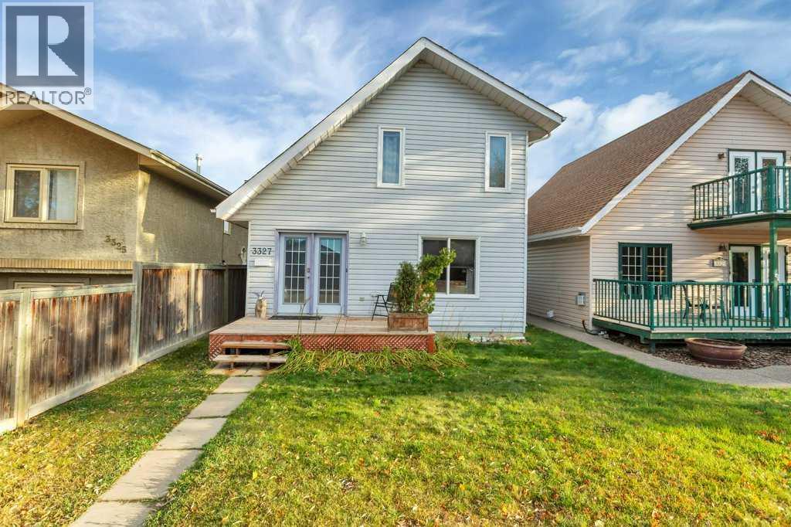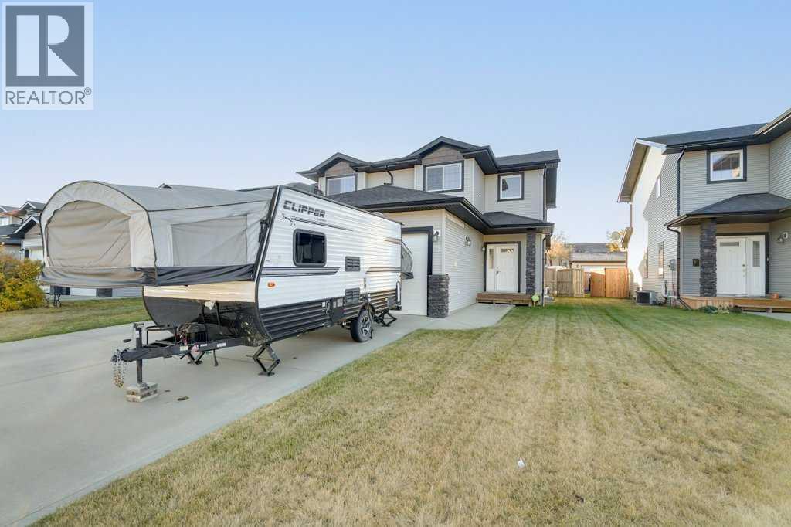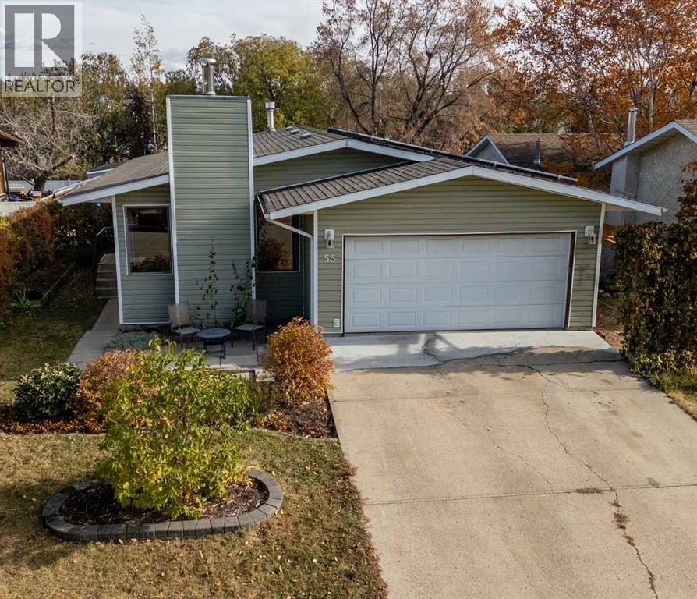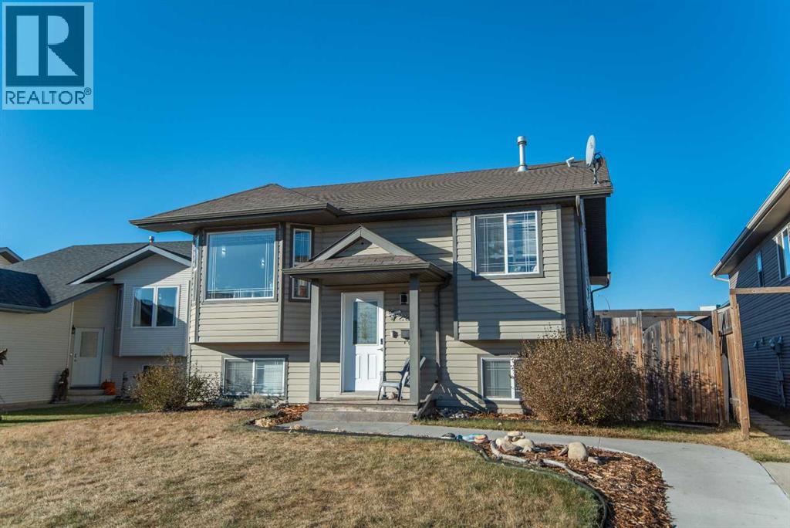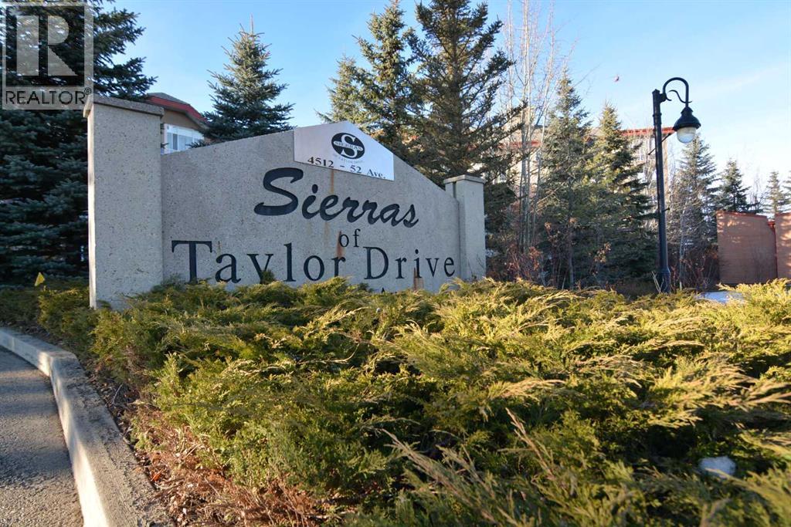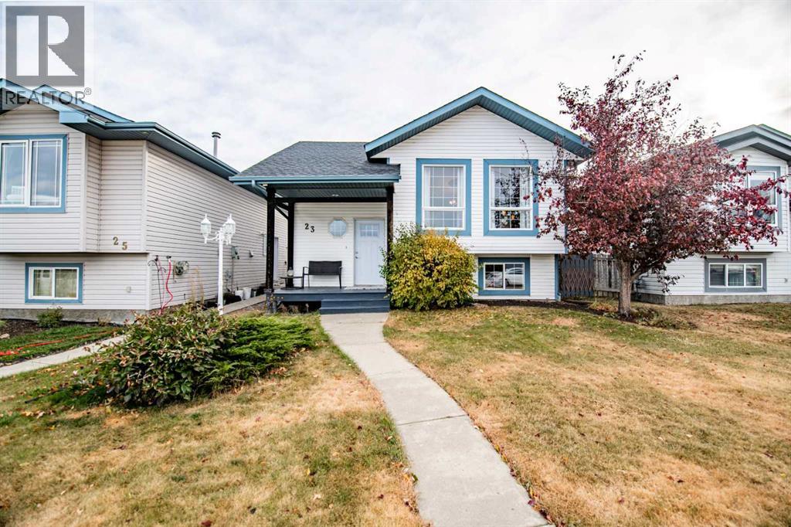- Houseful
- AB
- Red Deer
- South Hill
- 5110 36 Street Unit 115
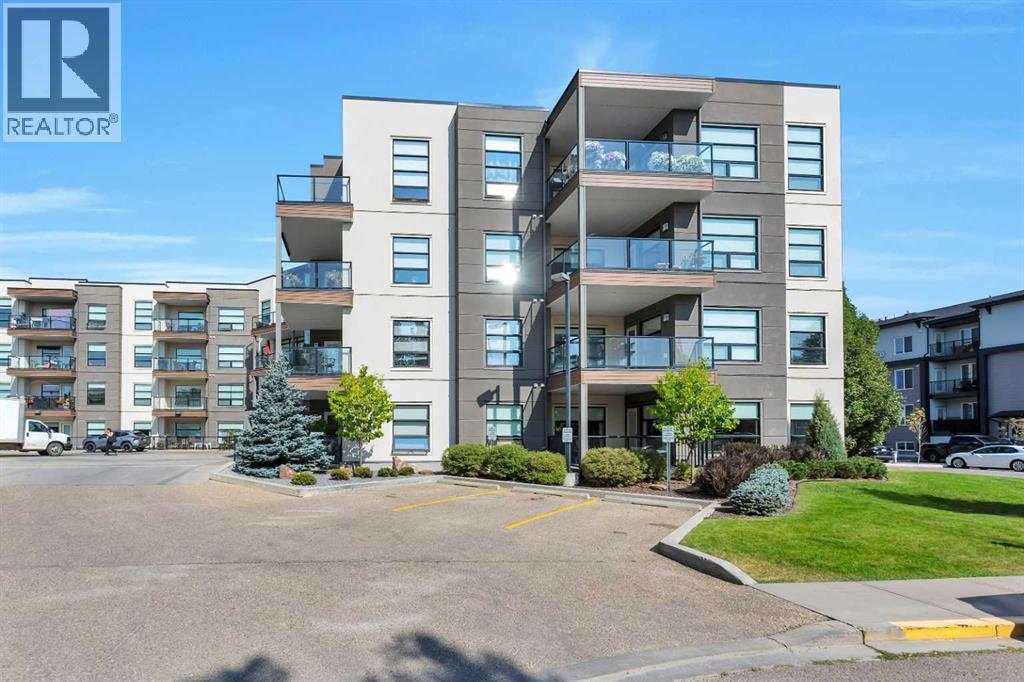
Highlights
Description
- Home value ($/Sqft)$238/Sqft
- Time on Houseful45 days
- Property typeSingle family
- Neighbourhood
- Median school Score
- Year built2008
- Mortgage payment
Welcome to Brava Condominiums, one of Red Deer’s most sought-after communities. Ideally located near Waskasoo Trail, this well-appointed building offers an impressive list of amenities, including a fitness room, social room, games room, theater room, rooftop terrace, heated underground parking, and elevator access. This bright and stylish unit showcases an open-concept layout with plenty of natural light. The primary suite features a walk-in closet and private 3-piece ensuite, while the second bedroom is generously sized and located near the 4-piece main bath and in-suite laundry. The kitchen is both practical and elegant, offering granite countertops, abundant cabinetry, and a seamless flow for entertaining or everyday living. Enjoy year-round outdoor living on your private covered deck and take advantage of the titled tandem parking stall (approx. 29 ft.), which easily fits two vehicles. Move-in ready with quick possession available, this condo offers a low-maintenance lifestyle close to the hospital, Red Deer College, shopping, restaurants, bike paths, and medical clinics. Experience modern condo living at its finest—welcome to the safe and secure Brava Condominiums. (id:63267)
Home overview
- Cooling Central air conditioning
- Heat source Natural gas
- Heat type Forced air
- # total stories 4
- # parking spaces 2
- Has garage (y/n) Yes
- # full baths 2
- # total bathrooms 2.0
- # of above grade bedrooms 2
- Flooring Carpeted, laminate
- Community features Pets allowed with restrictions
- Subdivision South hill
- Directions 2236570
- Lot size (acres) 0.0
- Building size 1217
- Listing # A2251326
- Property sub type Single family residence
- Status Active
- Bathroom (# of pieces - 4) 1.829m X 2.49m
Level: Main - Bathroom (# of pieces - 3) 2.185m X 2.082m
Level: Main - Primary bedroom 5.081m X 3.709m
Level: Main - Kitchen 3.405m X 3.786m
Level: Main - Bedroom 3.581m X 3.225m
Level: Main - Living room 3.658m X 7.824m
Level: Main - Dining room 2.743m X 3.429m
Level: Main
- Listing source url Https://www.realtor.ca/real-estate/28825714/115-5110-36-street-red-deer-south-hill
- Listing type identifier Idx

$-11
/ Month



