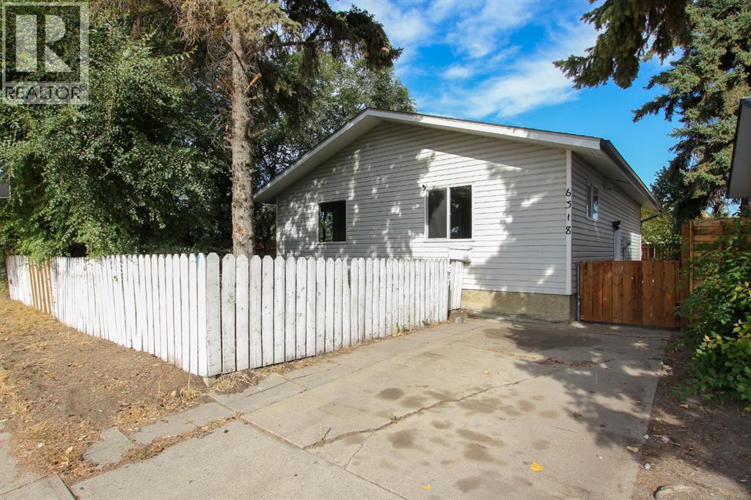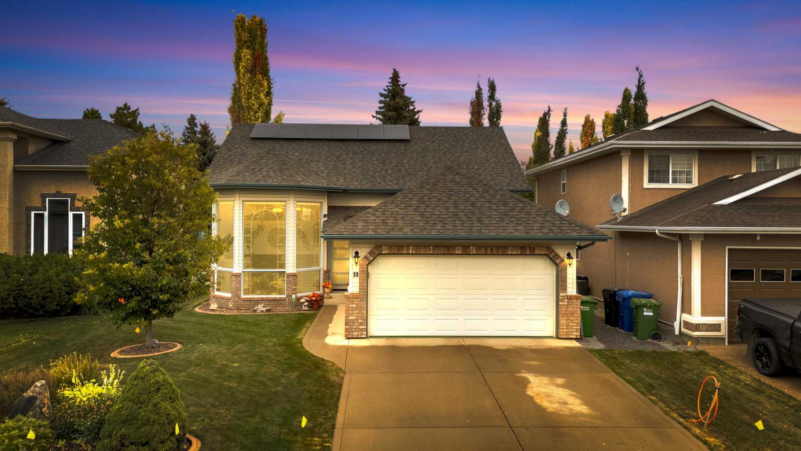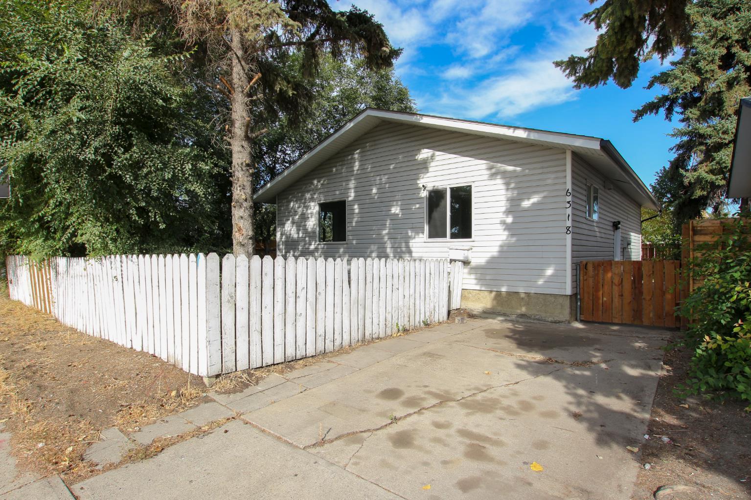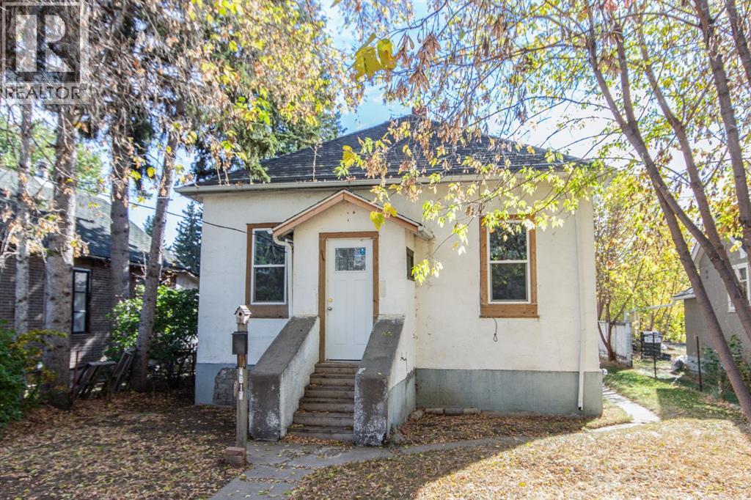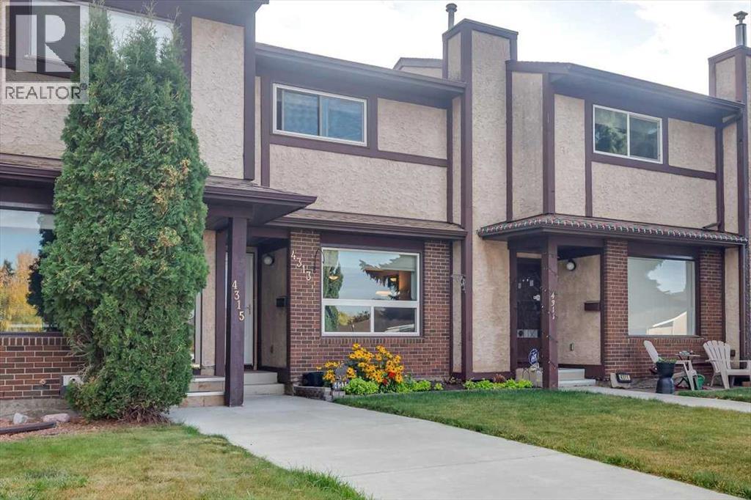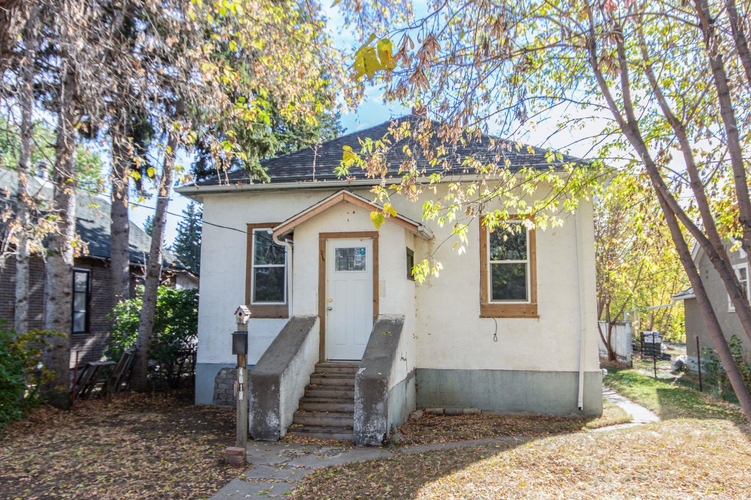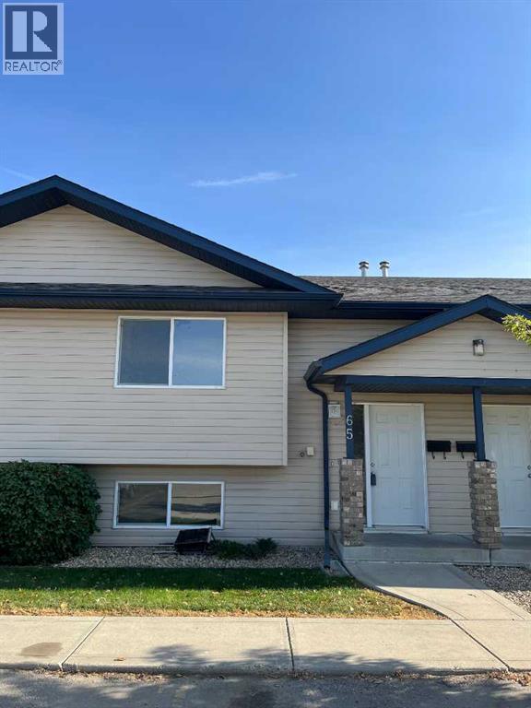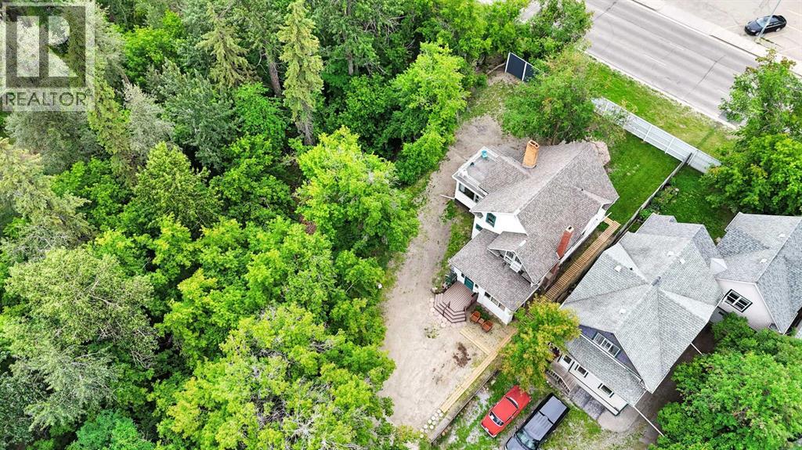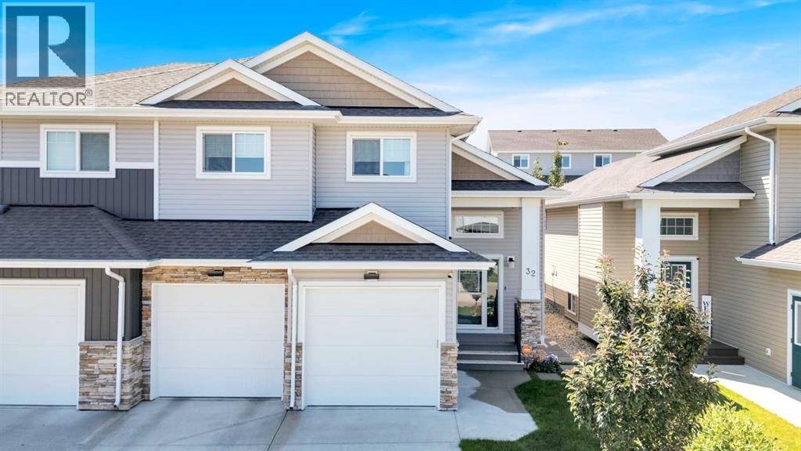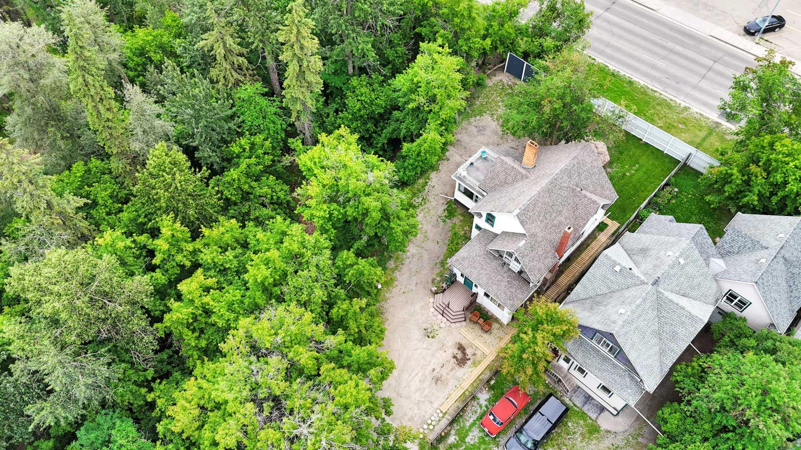- Houseful
- AB
- Red Deer
- South Hill
- 5110 36 Street Unit 401
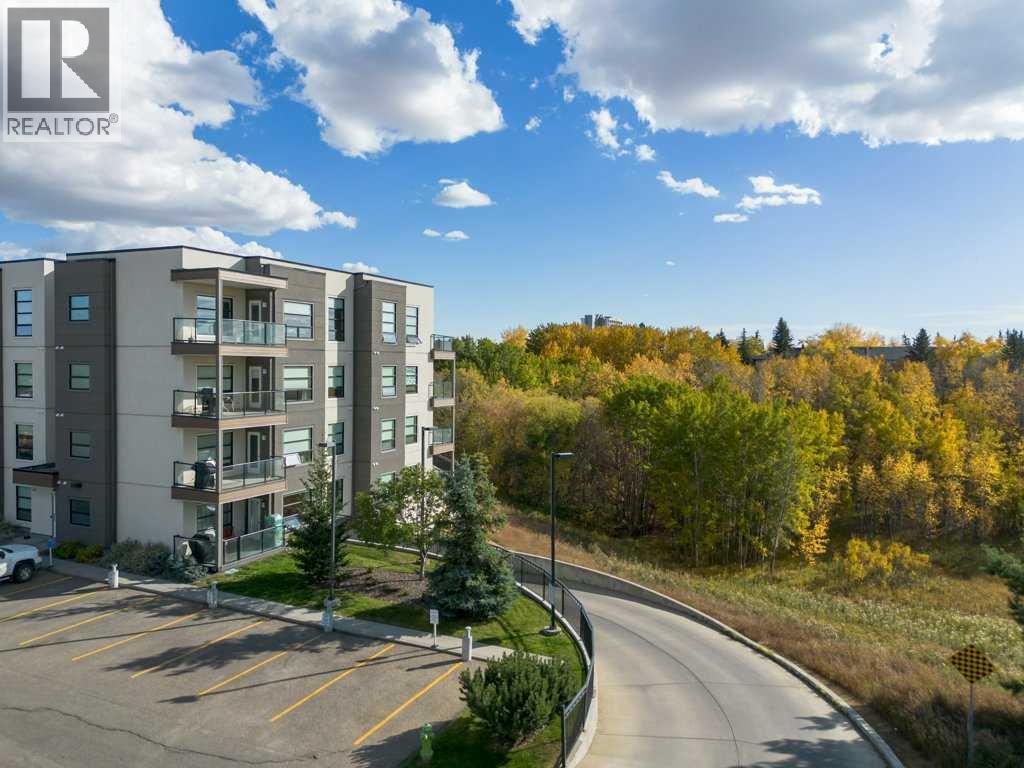
Highlights
Description
- Home value ($/Sqft)$326/Sqft
- Time on Housefulnew 3 hours
- Property typeSingle family
- Neighbourhood
- Median school Score
- Year built2007
- Mortgage payment
Welcome to this stunning top-floor corner unit condo in the heart of Red Deer. Perfectly located just minutes from restaurants, shopping, the hospital, and more. This 2 bedroom, 2 bathroom home combines style, space, and convenience. Enjoy sweeping views from oversized windows throughout, soaring ceilings that enhance the open feel, and a spacious private deck—ideal for relaxing or entertaining. The chef inspired kitchen features granite countertops, abundant storage, and a functional layout that flows beautifully into the living space, highlighted by rich engineered hardwood flooring. Comfort and luxury continue with air conditioning, in-unit laundry, and a thoughtfully designed floor plan that offers privacy and space between the two bedrooms. The building itself offers exceptional amenities, including a boardroom, library, exercise room, and media room—everything you need for work, wellness, and play. This beautifully upgraded condo in a premium location and would be perfect for professionals, downsizers, first time buyers or investors. (id:63267)
Home overview
- Cooling Central air conditioning
- Heat type Forced air
- # total stories 4
- Construction materials Poured concrete
- # parking spaces 1
- Has garage (y/n) Yes
- # full baths 2
- # total bathrooms 2.0
- # of above grade bedrooms 2
- Flooring Carpeted, ceramic tile, hardwood
- Community features Pets allowed with restrictions
- Subdivision South hill
- Directions 2240717
- Lot dimensions 955
- Lot size (acres) 0.02243891
- Building size 951
- Listing # A2261834
- Property sub type Single family residence
- Status Active
- Kitchen 2.49m X 5.081m
Level: Main - Bathroom (# of pieces - 4) 2.463m X 1.804m
Level: Main - Dining room 2.387m X 5.081m
Level: Main - Bathroom (# of pieces - 3) 2.338m X 2.438m
Level: Main - Living room 3.962m X 3.658m
Level: Main - Primary bedroom 3.429m X 3.481m
Level: Main - Laundry 2.338m X 1.5m
Level: Main - Bedroom 3.252m X 3.252m
Level: Main
- Listing source url Https://www.realtor.ca/real-estate/28945377/401-5110-36-street-red-deer-south-hill
- Listing type identifier Idx

$-211
/ Month

