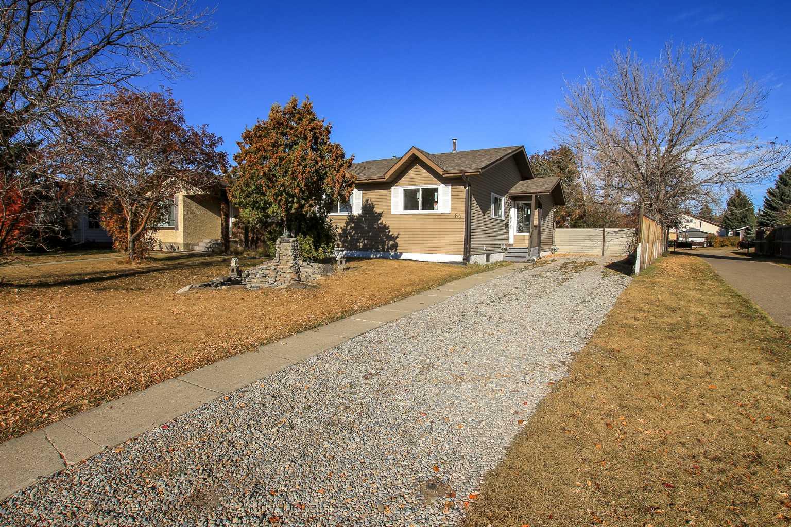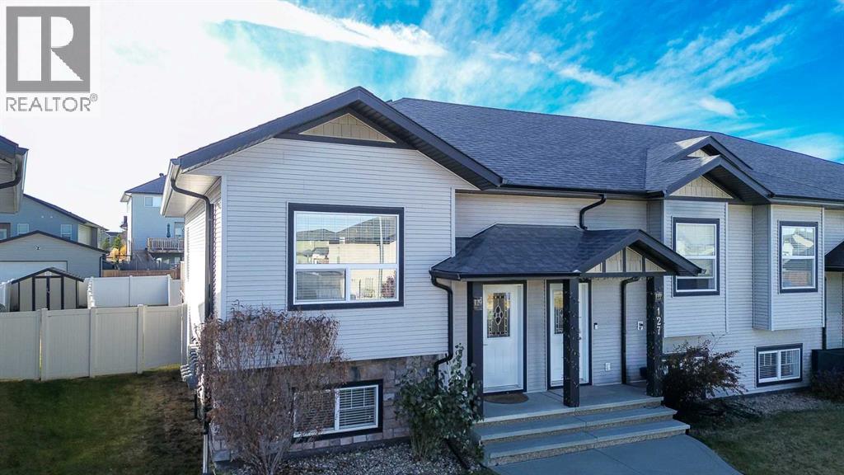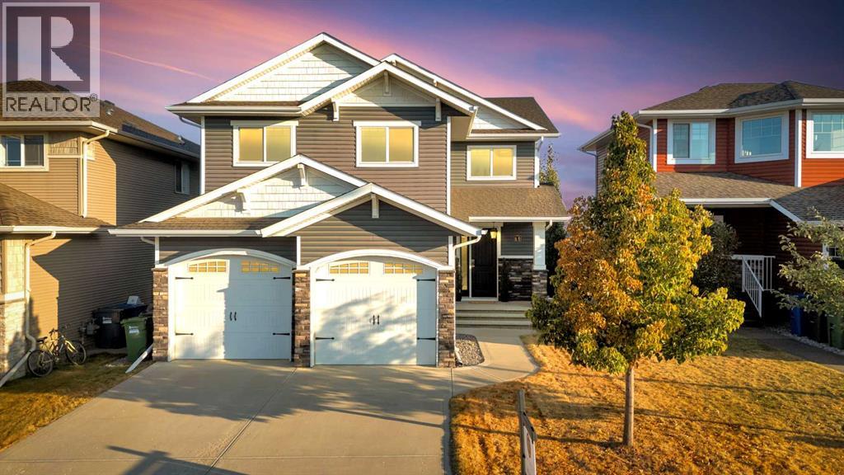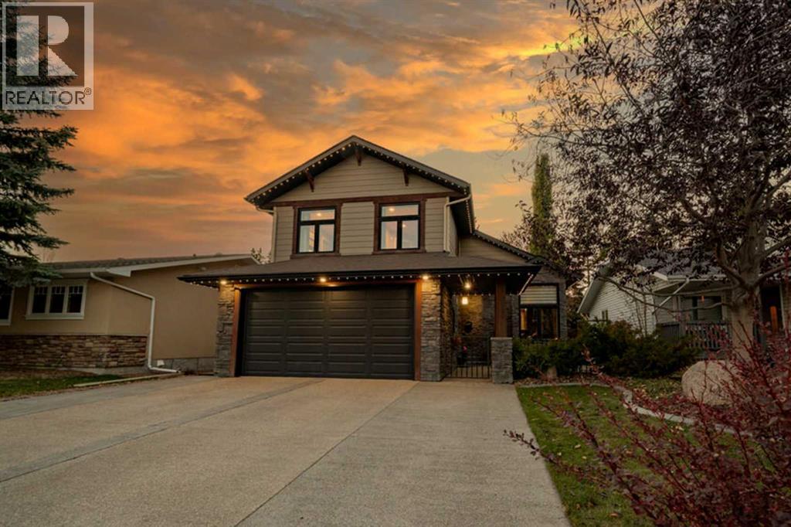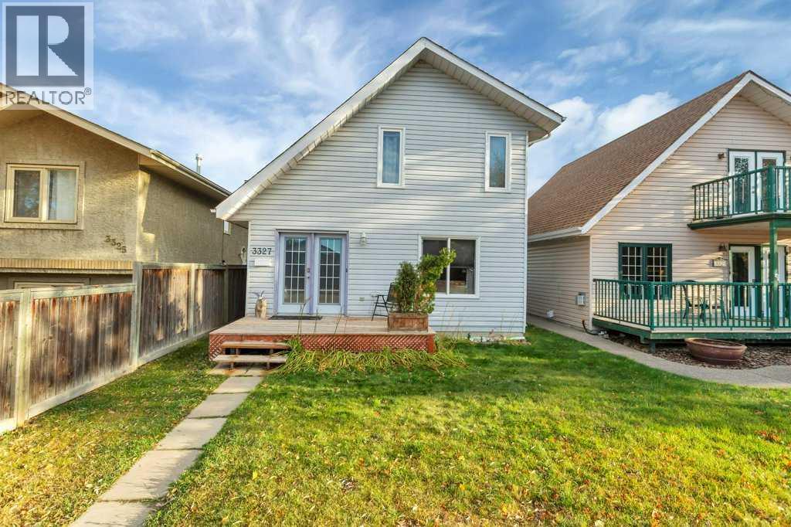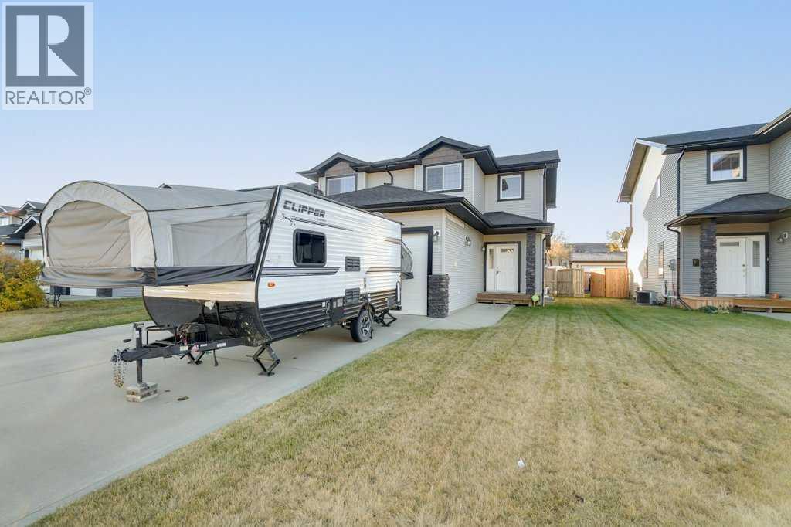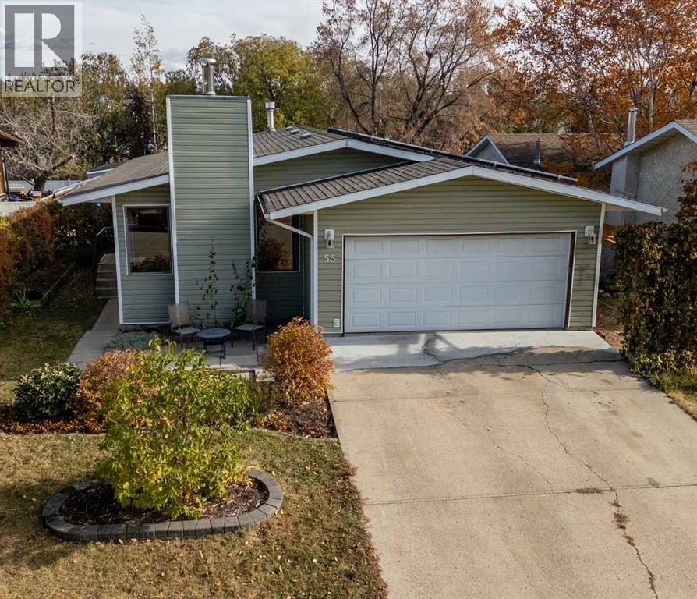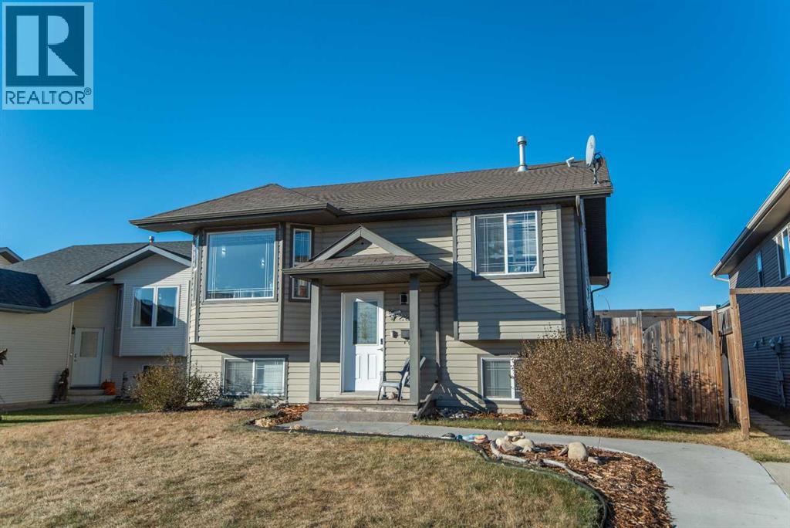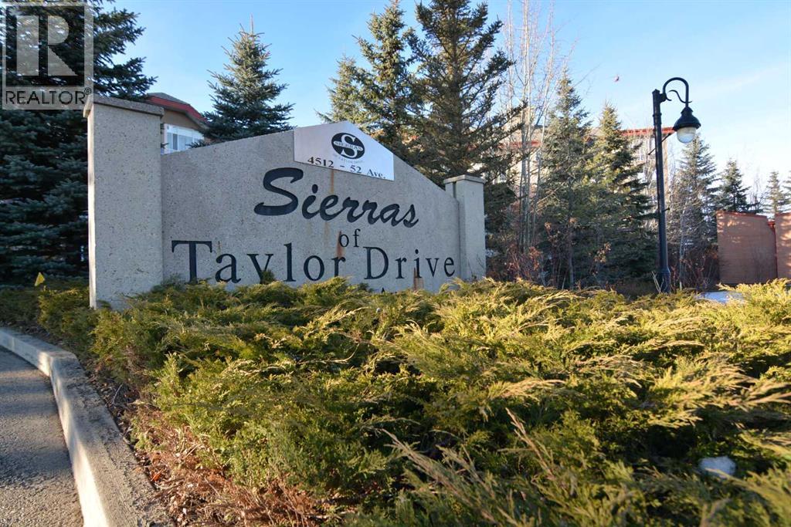- Houseful
- AB
- Red Deer
- Riverside Meadows
- 52 Avenue Unit 5812
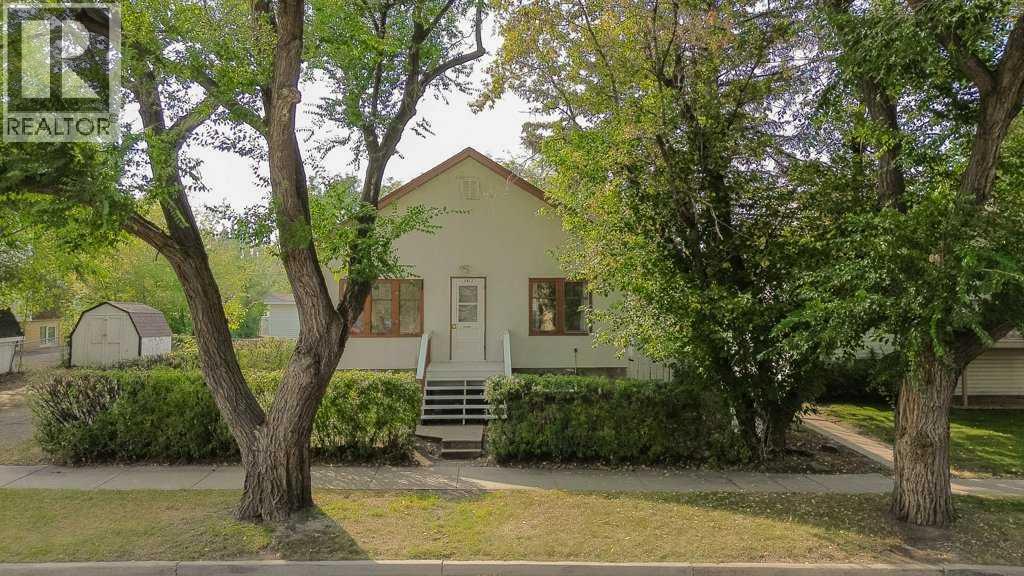
Highlights
Description
- Home value ($/Sqft)$366/Sqft
- Time on Houseful47 days
- Property typeSingle family
- StyleBungalow
- Neighbourhood
- Median school Score
- Year built1935
- Mortgage payment
This cozy bungalow has many possibilities for buyers as it is zoned DC-13. There are 2 bedrooms and a 4-piece bathroom upstairs and 2 bedrooms plus a 3-piece bathroom downstairs. There is a door in the kitchen separating the upstairs area from the downstairs area. This property has 2 lots and the house is on one lot only. There is a large fenced yard with several storage sheds. The large driveway can accommodate RV parking. Recent upgrades include: Plumbing upgrades September 2025, new ATCO Gas Meter 2025, refrigerator 2020, new paint, kitchen counter top, and linoleum main floor 2025, roof cap 2020, shingles on house 2020, electric panel 2014, HWT 2023, both large custom made wooden storage sheds were reshingled in 2023. 6 of the 14 windows in the home were upgraded over the years ( this includes windows on the East and West side plus the basement East-facing bedroom window ). Come and check out this home. This may be the one for you. (id:63267)
Home overview
- Cooling None
- Heat source Natural gas
- Heat type Forced air
- # total stories 1
- Construction materials Wood frame
- Fencing Fence
- # parking spaces 2
- # full baths 2
- # total bathrooms 2.0
- # of above grade bedrooms 3
- Flooring Carpeted, linoleum
- Subdivision Riverside meadows
- Lot desc Lawn
- Lot dimensions 7920
- Lot size (acres) 0.18609023
- Building size 741
- Listing # A2251476
- Property sub type Single family residence
- Status Active
- Recreational room / games room 5.029m X 3.53m
Level: Basement - Bathroom (# of pieces - 3) 1.652m X 1.777m
Level: Basement - Bedroom 2.362m X 3.024m
Level: Basement - Furnace 1.676m X 2.134m
Level: Basement - Den 3.581m X 2.566m
Level: Basement - Kitchen 3.124m X 4.215m
Level: Basement - Living room 4.496m X 4.548m
Level: Main - Dining room 2.49m X 3.2m
Level: Main - Primary bedroom 2.92m X 3.429m
Level: Main - Kitchen 2.057m X 4.267m
Level: Main - Bathroom (# of pieces - 4) 1.957m X 2.134m
Level: Main - Bedroom 2.972m X 3.1m
Level: Main
- Listing source url Https://www.realtor.ca/real-estate/28814409/5812-52-avenue-red-deer-riverside-meadows
- Listing type identifier Idx

$-722
/ Month

