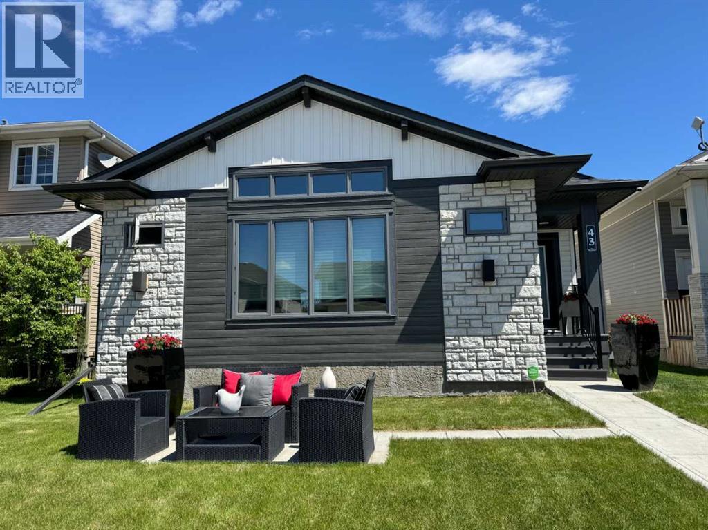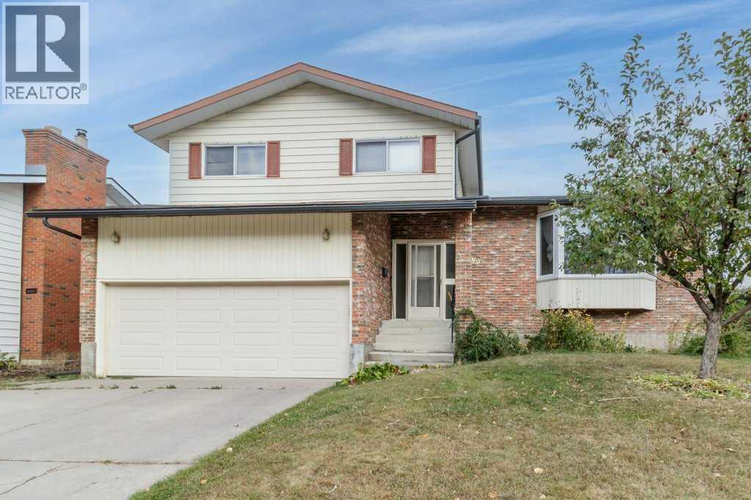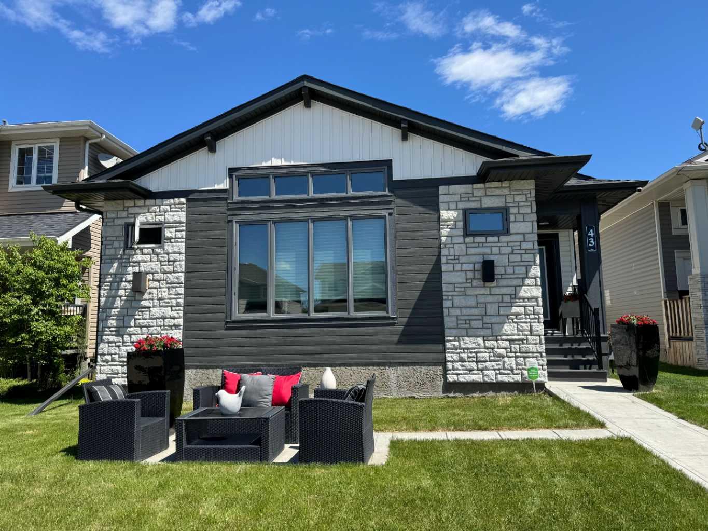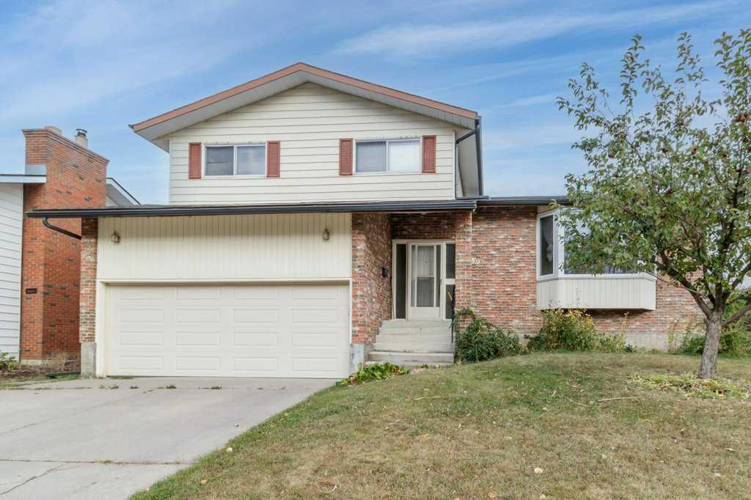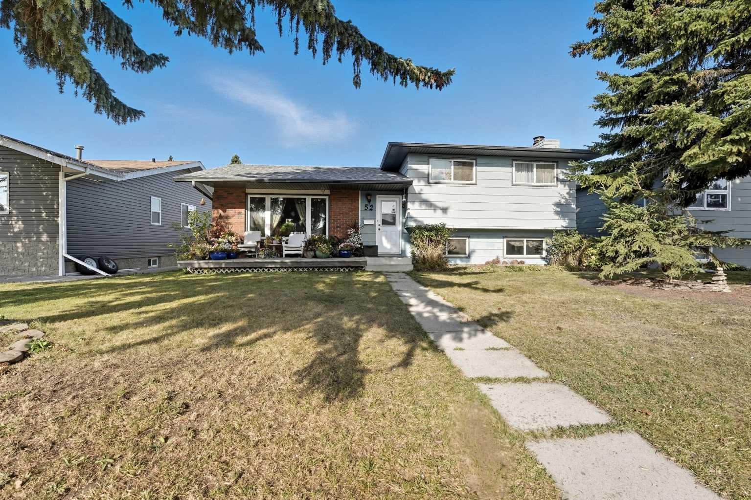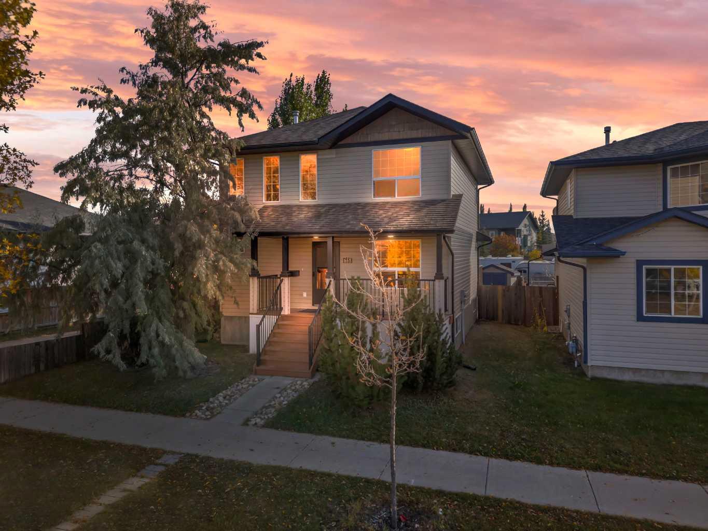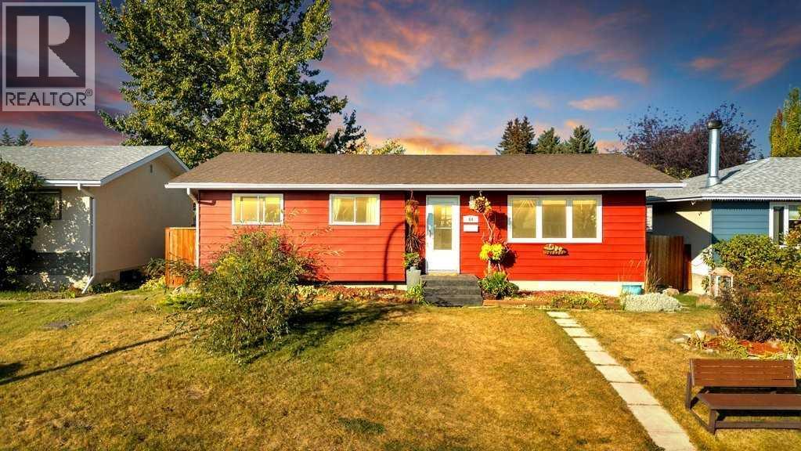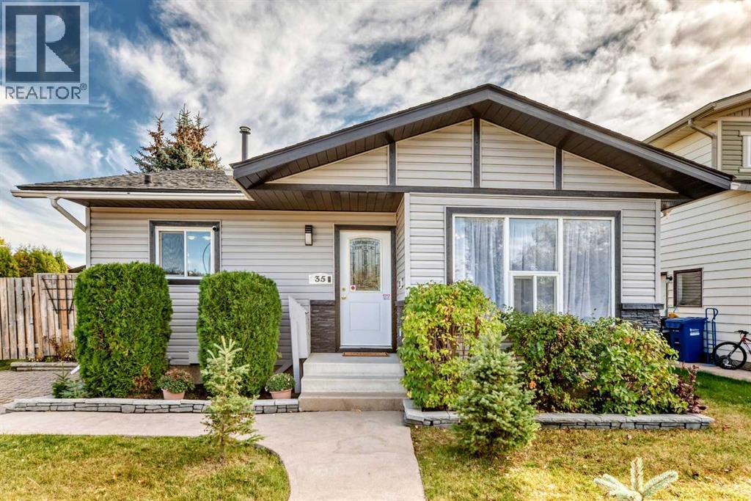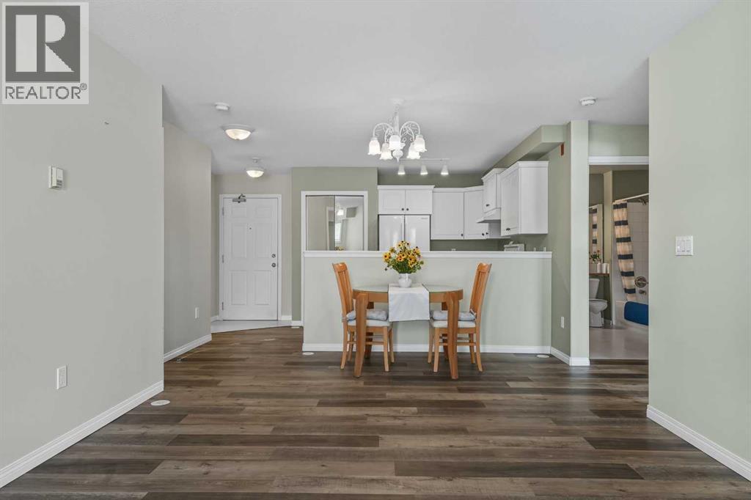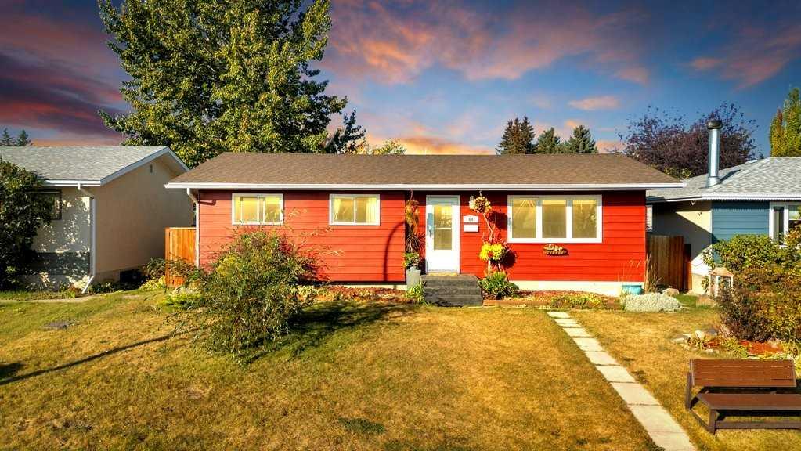- Houseful
- AB
- Red Deer
- Oriole Park
- 52 Olsen St

Highlights
Description
- Home value ($/Sqft)$205/Sqft
- Time on Housefulnew 1 hour
- Property typeSingle family
- Style4 level
- Neighbourhood
- Median school Score
- Year built1977
- Garage spaces2
- Mortgage payment
4 bed 2 bath 4 level split close to Bower Ponds, Schools and parks. Livingroom is a good size with a large front window for lots of natural light. Kitchen has painted cabinets, stainless steel appliances and a handy movable island. Large eating area with patio doors out to the fully fenced backyard. Upstairs has a large primary bedroom with a walk-in closet, two more good sized bedrooms and a 4pc bath. Lower level has a large family room with a wood burning fireplace (never used/ as is), another bedroom, 3 pc ensuite and a separate entrance out to the back yard. The basement has lots of storage, an office/den and a laundry area. 24x26 heated detached garage. Shingles on the house were done in October 2024. Newer windows. Extra parking out back. Needs a Little TLC and some more updates. Original furnace and hot water tank. (id:63267)
Home overview
- Cooling None
- Heat source Natural gas
- Heat type Forced air
- Fencing Fence
- # garage spaces 2
- # parking spaces 2
- Has garage (y/n) Yes
- # full baths 2
- # total bathrooms 2.0
- # of above grade bedrooms 4
- Flooring Laminate, linoleum
- Has fireplace (y/n) Yes
- Subdivision Oriole park
- Directions 1891519
- Lot desc Landscaped
- Lot dimensions 6540
- Lot size (acres) 0.15366541
- Building size 1748
- Listing # A2262080
- Property sub type Single family residence
- Status Active
- Recreational room / games room 2.947m X 3.606m
Level: Basement - Furnace 2.871m X 3.53m
Level: Basement - Laundry 4.343m X 3.709m
Level: Basement - Storage 3.252m X 4.395m
Level: Basement - Family room 5.739m X 3.81m
Level: Lower - Bathroom (# of pieces - 3) Level: Lower
- Bedroom 3.734m X 3.557m
Level: Lower - Living room 5.944m X 3.987m
Level: Main - Dining room 2.691m X 3.709m
Level: Main - Kitchen 3.786m X 3.581m
Level: Main - Bedroom 2.844m X 3.557m
Level: Upper - Bedroom 2.896m X 3.557m
Level: Upper - Primary bedroom 3.453m X 3.606m
Level: Upper - Bathroom (# of pieces - 4) Level: Upper
- Listing source url Https://www.realtor.ca/real-estate/28949696/52-olsen-street-red-deer-oriole-park
- Listing type identifier Idx


