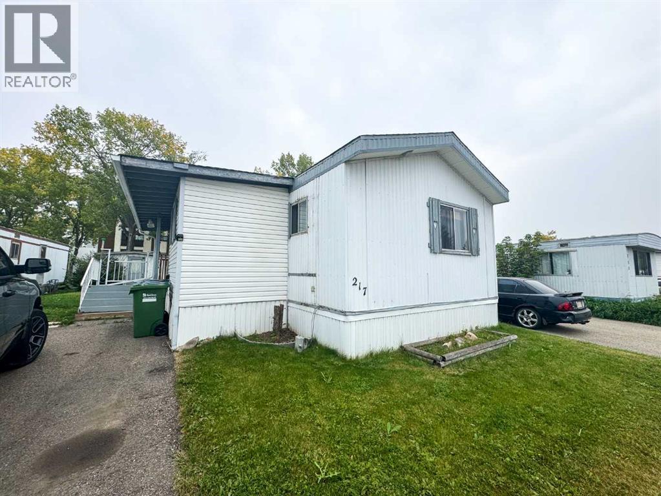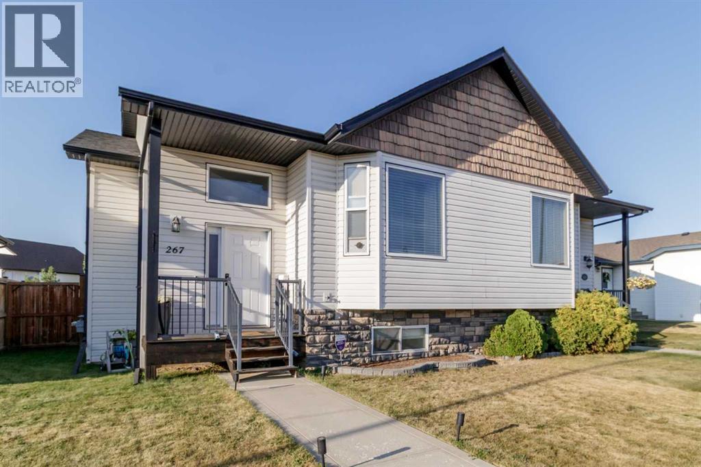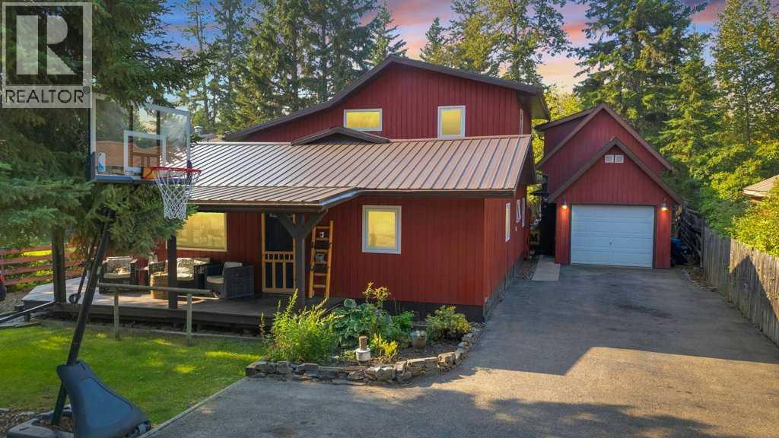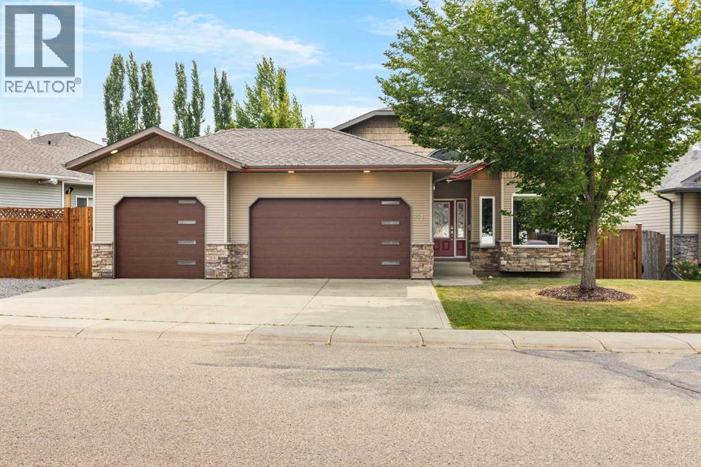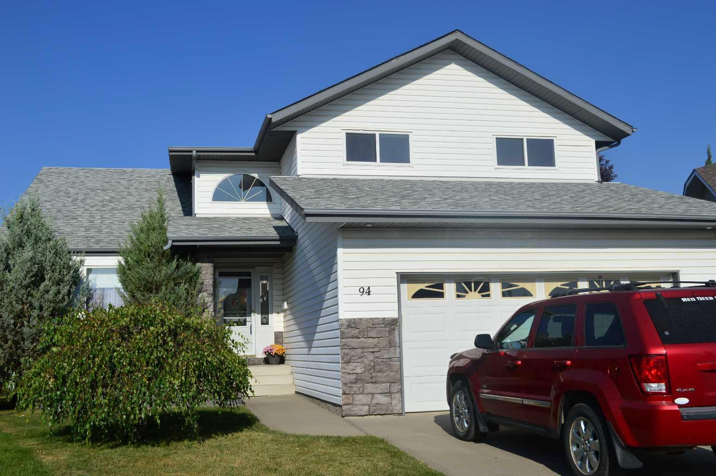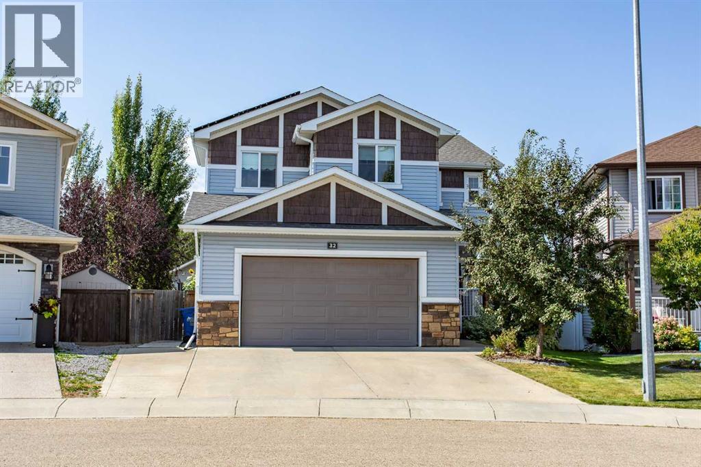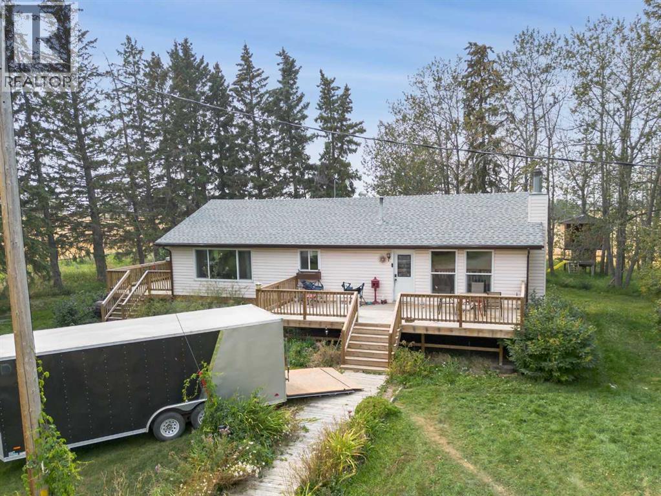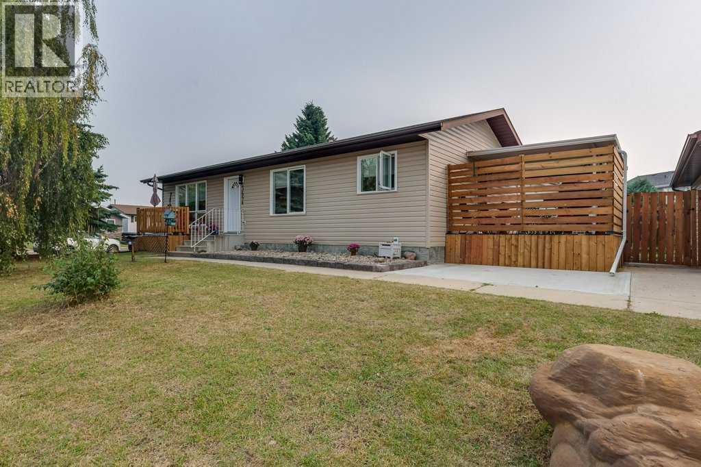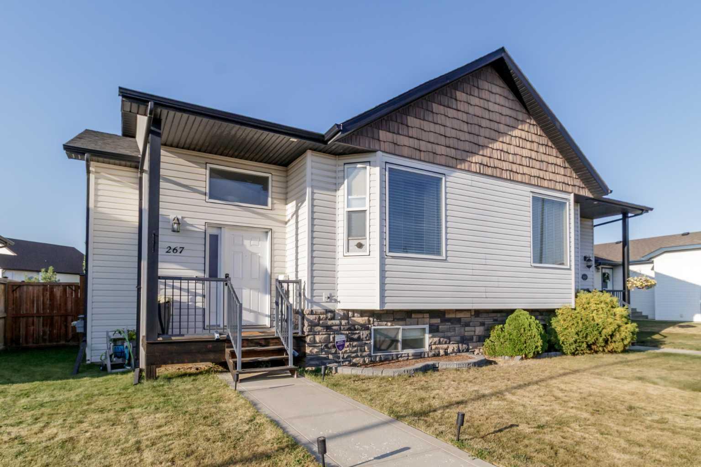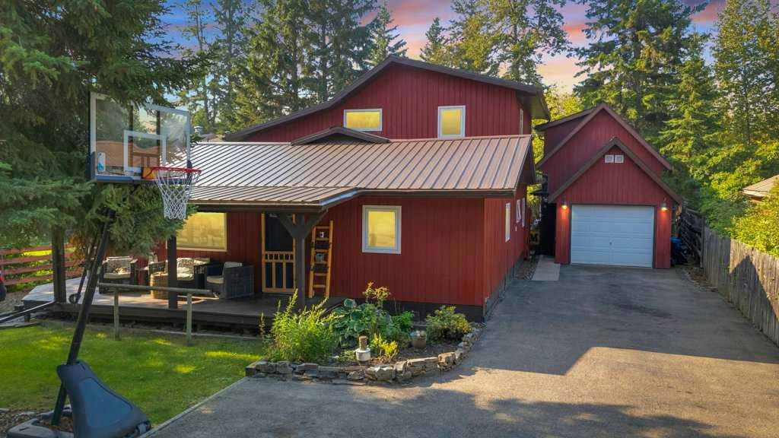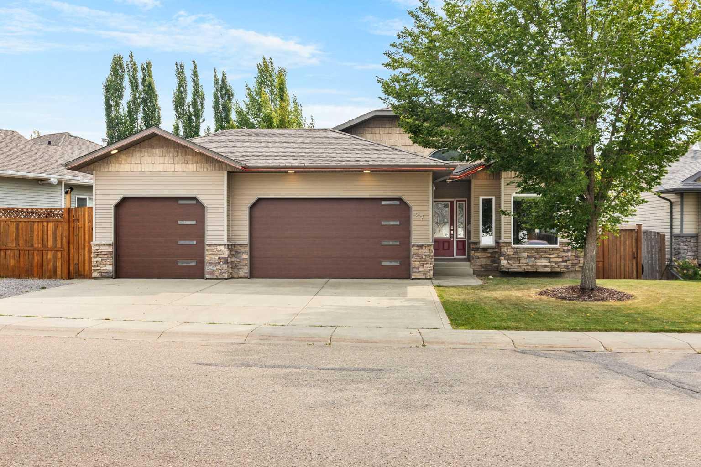- Houseful
- AB
- Red Deer
- Downtown Red Deer
- 5300 48 Street Unit 111
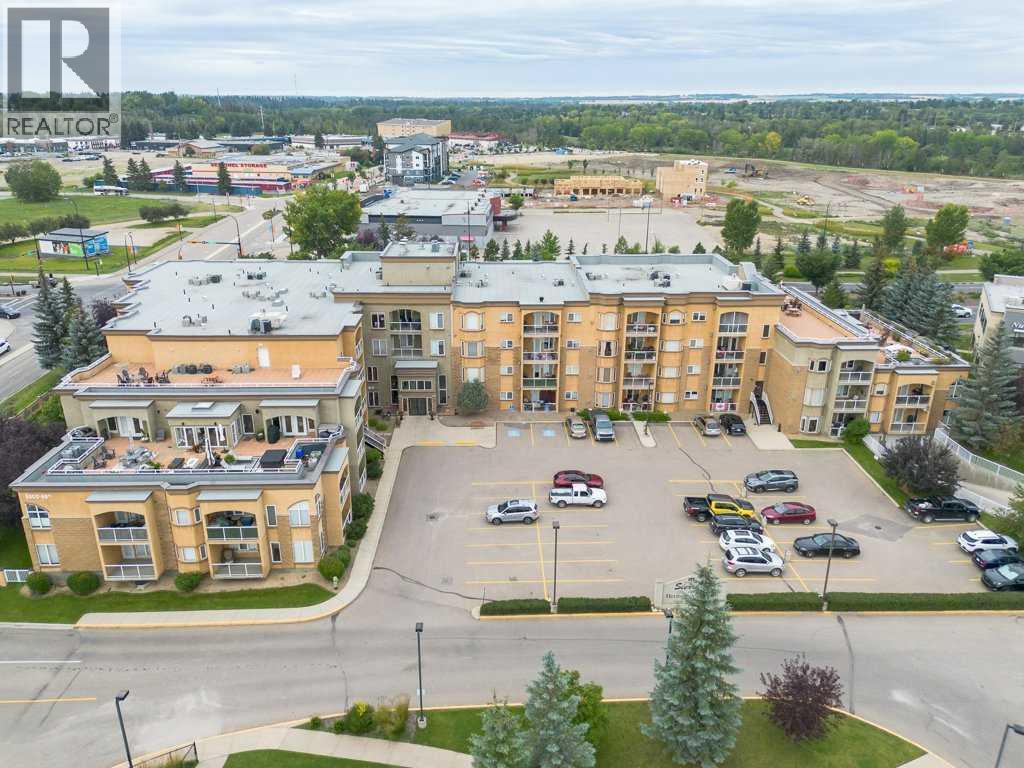
Highlights
Description
- Home value ($/Sqft)$261/Sqft
- Time on Houseful16 days
- Property typeSingle family
- Neighbourhood
- Median school Score
- Year built2002
- Mortgage payment
This spacious and beautifully maintained condo offers a grand first impression with a large foyer that sets the tone for the open and airy layout throughout. Walk into the large kitchen and enjoy the beautiful cabinets with plenty of counter space that is open to the dining room and living room, making this a great space to entertain your friends or spend time with family. The bright, oversized windows fill the space with natural light, making it a bright and sunny home. The two generous decks extend your living space outdoors—one accessible from the living room and the other one from the primary bedroom, perfect for morning coffee or evening relaxation. The unit features excellent in-suite storage, plus an additional storage locker. You'll also enjoy the convenience of two titled parking spots—one underground and one above ground. Located close to walking trails and shopping, this building offers an unbeatable lifestyle with a host of amenities: indoor pool and hot tub, library, games room, community center, workshop, party room with a full kitchen, guest suites on each floor, craft room, fitness room and two roof top patios. New fridge in Aug 2025. (id:63267)
Home overview
- Cooling Central air conditioning
- Heat type Baseboard heaters
- # total stories 4
- # parking spaces 2
- Has garage (y/n) Yes
- # full baths 2
- # total bathrooms 2.0
- # of above grade bedrooms 2
- Flooring Carpeted, hardwood, stone
- Has fireplace (y/n) Yes
- Community features Pets not allowed
- Subdivision Downtown red deer
- Directions 2240717
- Lot dimensions 1270
- Lot size (acres) 0.029840225
- Building size 1245
- Listing # A2249585
- Property sub type Single family residence
- Status Active
- Bathroom (# of pieces - 4) 2.262m X 2.49m
Level: Main - Primary bedroom 4.42m X 4.014m
Level: Main - Living room 5.968m X 4.42m
Level: Main - Foyer 1.881m X 4.52m
Level: Main - Bedroom 4.063m X 3.53m
Level: Main - Bathroom (# of pieces - 3) 2.31m X 2.006m
Level: Main - Kitchen 2.844m X 4.039m
Level: Main - Dining room 3.911m X 4.673m
Level: Main
- Listing source url Https://www.realtor.ca/real-estate/28754005/111-5300-48-street-red-deer-downtown-red-deer
- Listing type identifier Idx

$-108
/ Month

