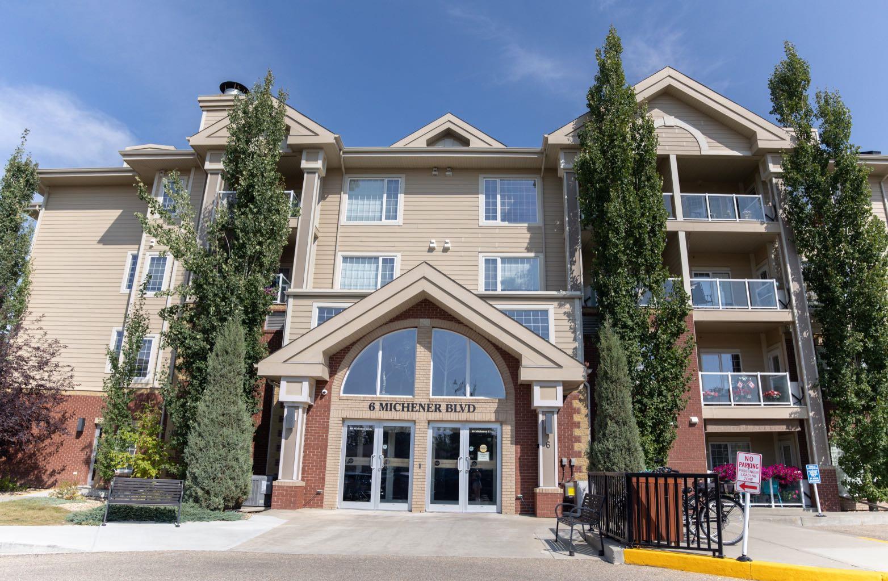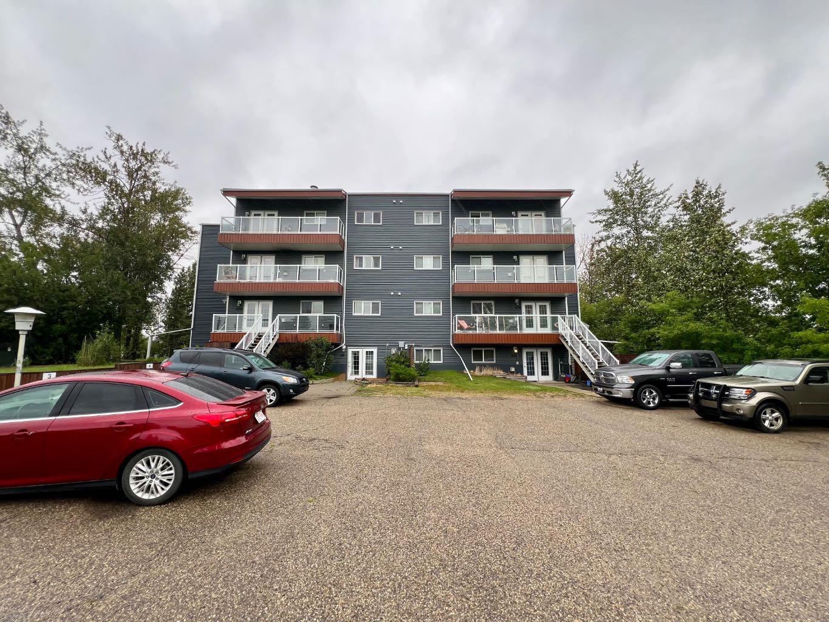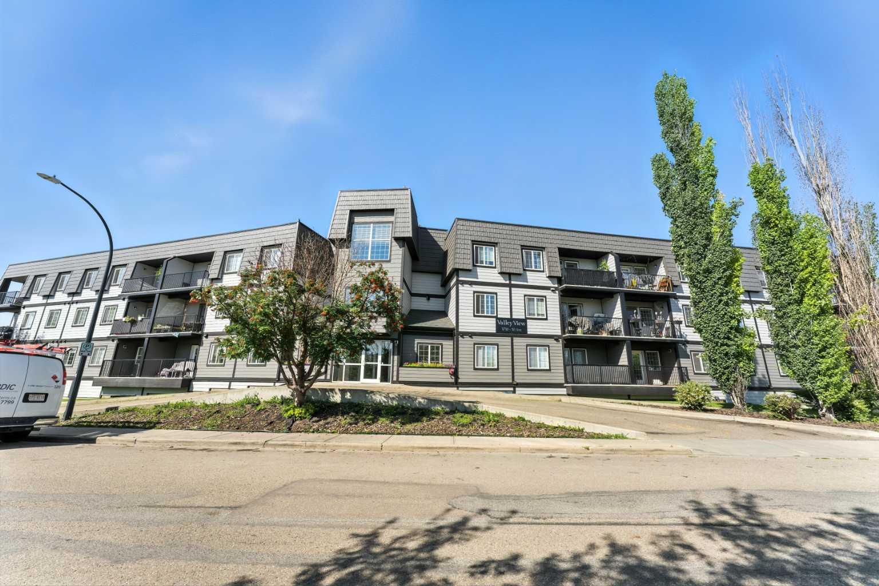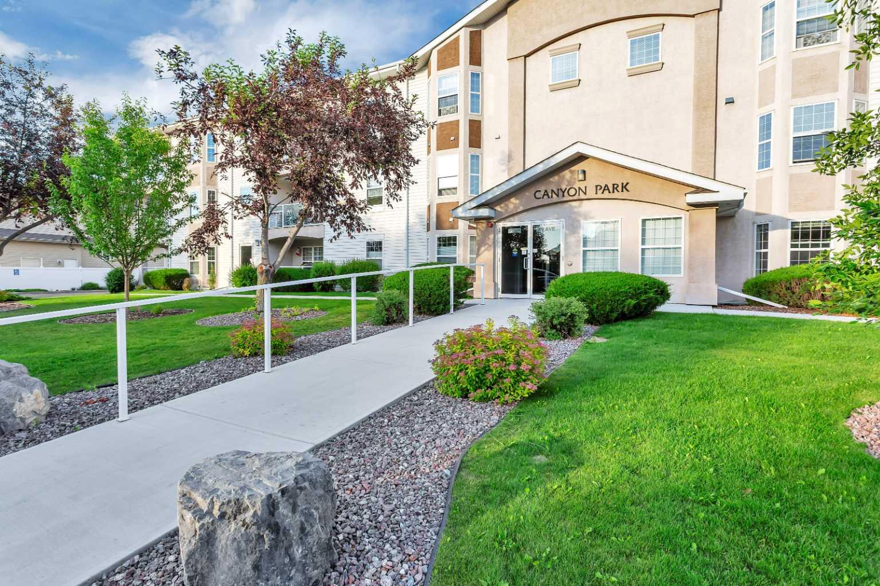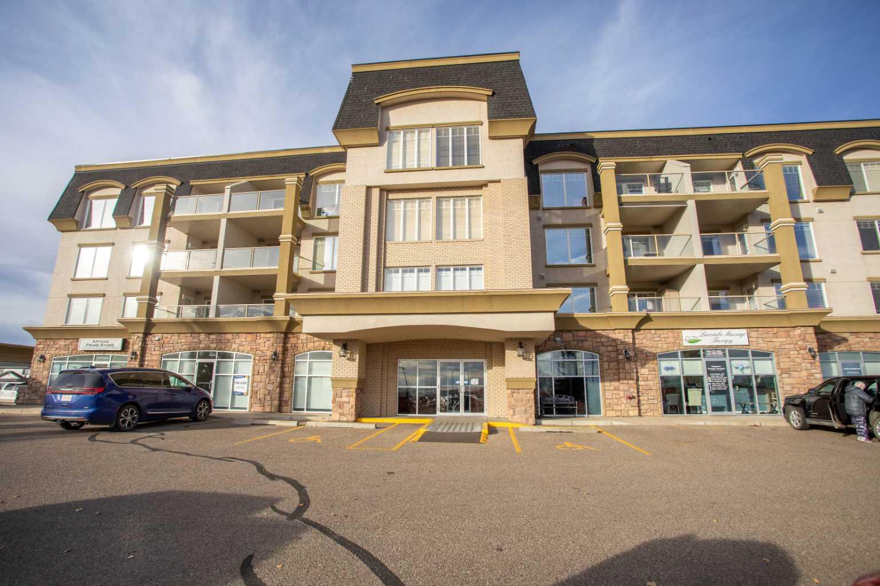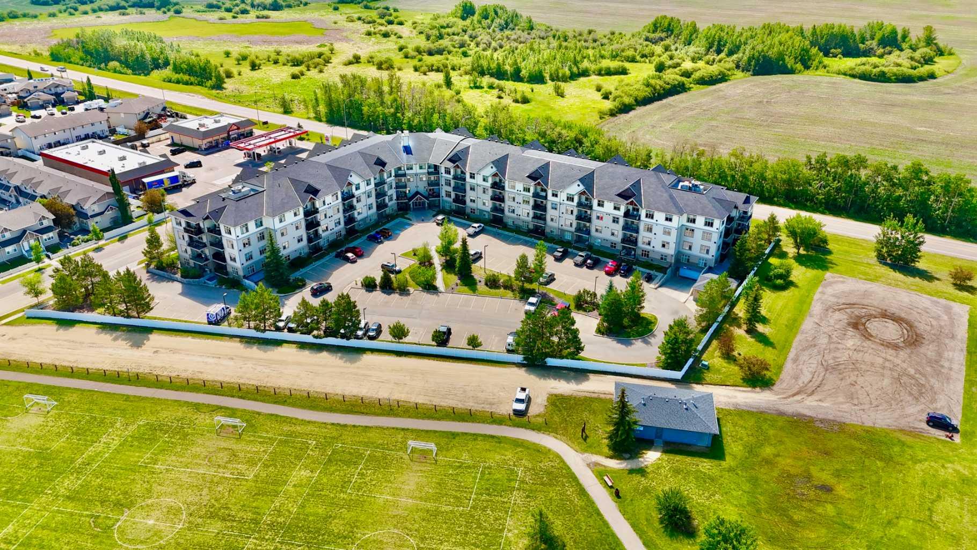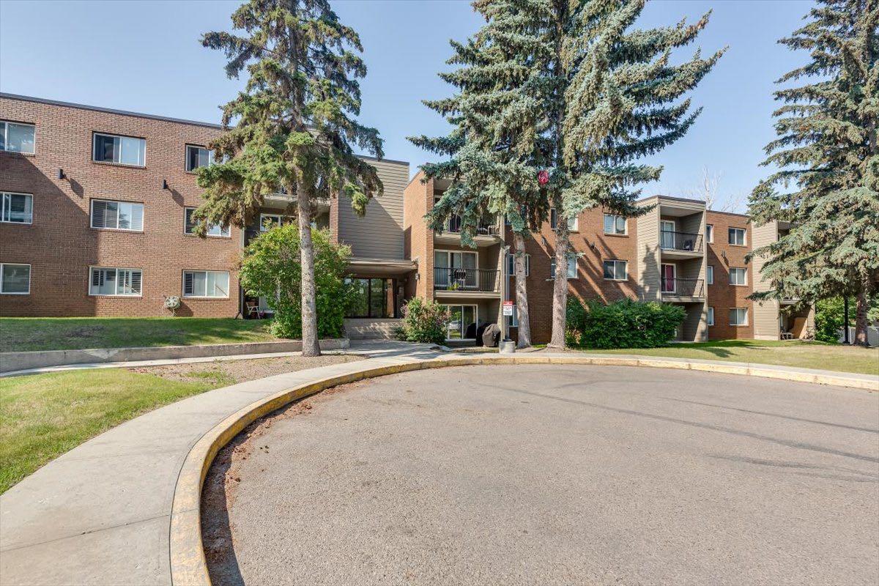- Houseful
- AB
- Red Deer
- Downtown Red Deer
- 5300 48 Street Unit 210
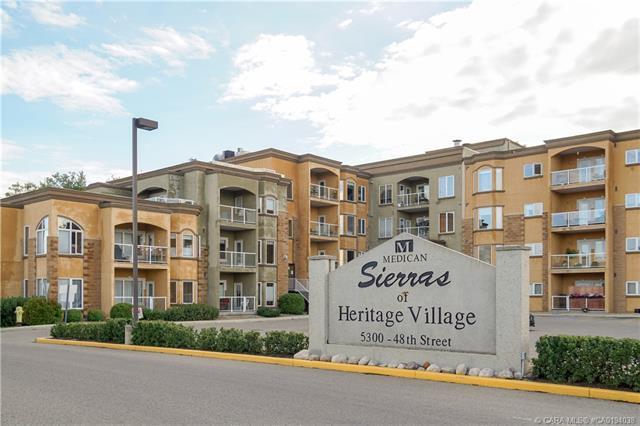
Highlights
Description
- Home value ($/Sqft)$278/Sqft
- Time on Houseful94 days
- Property typeResidential
- StyleApartment-single level unit
- Neighbourhood
- Median school Score
- Lot size871 Sqft
- Year built2002
- Mortgage payment
"Sierras of Heritage Village" by Medican - large one bedroom suite conveniently located in the Downtown core close to the river trail system and Bower Ponds. Ideal for a professional or snowbirds or anyone wanting no maintenance living. Come in to a large entry that leads to the great room with spiced up kitchen - newer upgraded stainless steel appliances - Maytag fridge with ice and water, Maytag Ceran top stove, Maytag built-in microwave and Bosch dishwasher. The kitchen also has beautiful newer countertops, granite sink and upgraded tap. The dining area will easily accommodate guests and overlooks a large sitting area with corner gas fireplace and access to the private, west-facing balcony with gas outlet. The spacious master bedroom has plenty of natural light, Berber carpet and double closets. The 4 pc bathroom has updated countertops, faucets and taps and leads into the laundry room with newer Samsung washer and dryer and space for a freezer and storage shelves. One outside titled parking stall is included with this unit. Building amenities include ample visitor parking, guest suite, craft room, pool and gym. **Some photos have been virtually staged***
Home overview
- Cooling Central air
- Heat type Baseboard, hot water, natural gas
- Pets allowed (y/n) No
- Sewer/ septic Public sewer
- # total stories 4
- Building amenities Car wash, elevator(s), fitness center, guest suite, indoor pool, parking, party room, recreation facilities, roof deck, sauna, snow removal, spa/hot tub, storage, workshop
- Construction materials Brick, stucco
- Roof Flat
- # parking spaces 1
- Parking desc Off street, owned, plug-in, titled
- # full baths 1
- # total bathrooms 1.0
- # of above grade bedrooms 1
- Flooring Carpet, linoleum
- Appliances Dishwasher, dryer, microwave, refrigerator, stove(s), washer, window coverings
- Laundry information In unit
- County Red deer
- Subdivision Downtown red deer
- Zoning description Dc(6)
- Exposure Ne
- Lot size (acres) 0.02
- Building size 720
- Mls® # A2226343
- Property sub type Apartment
- Status Active
- Tax year 2024
- Listing type identifier Idx

$-16
/ Month

