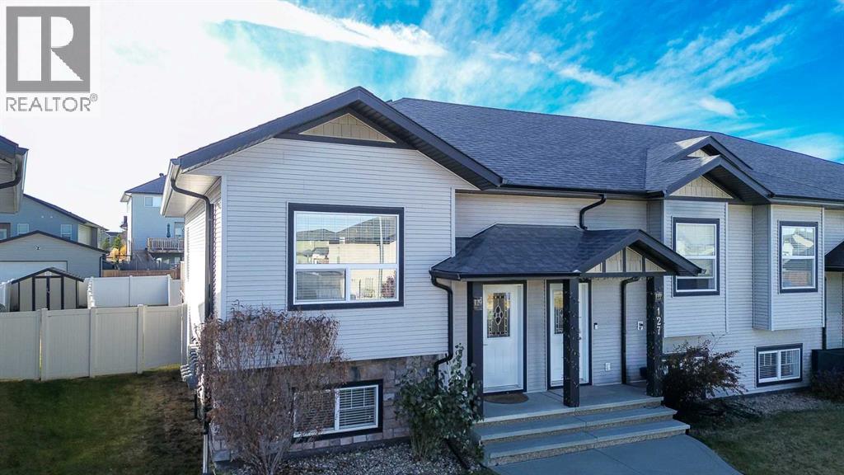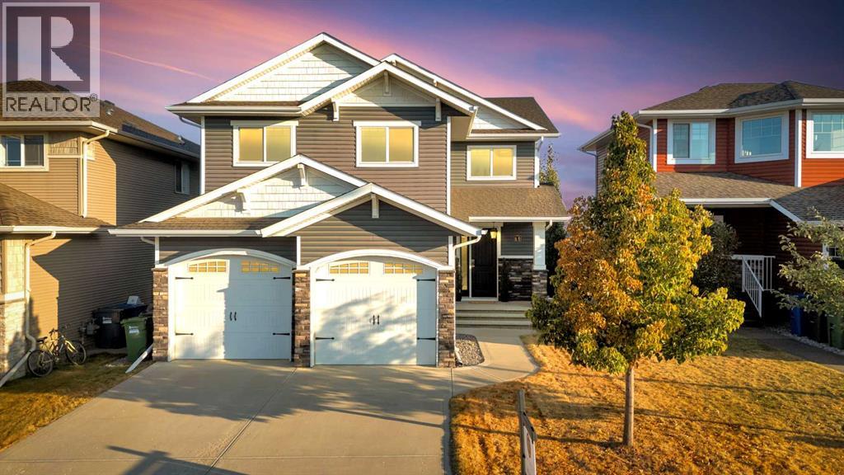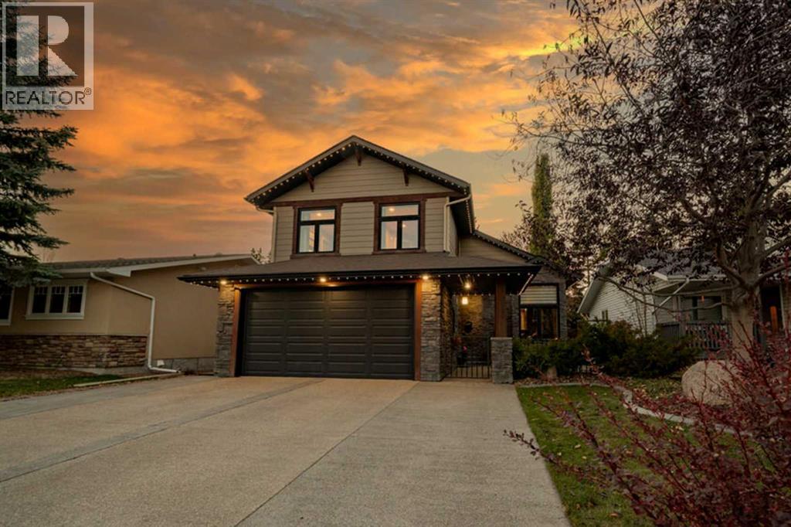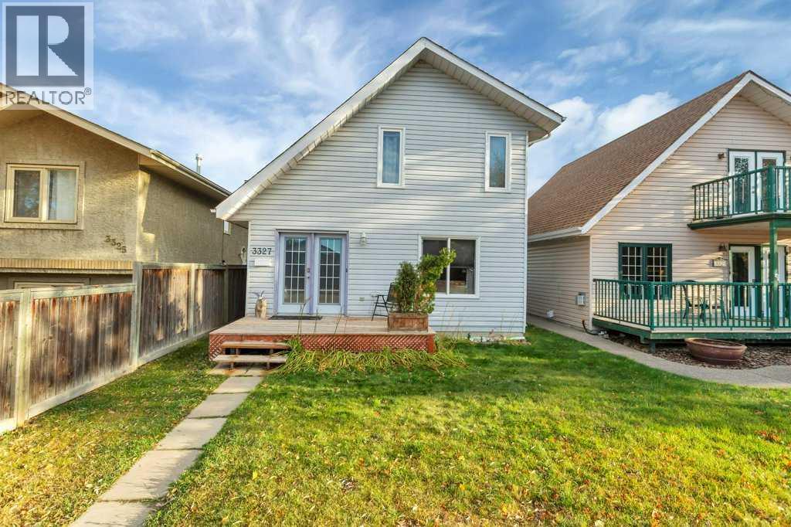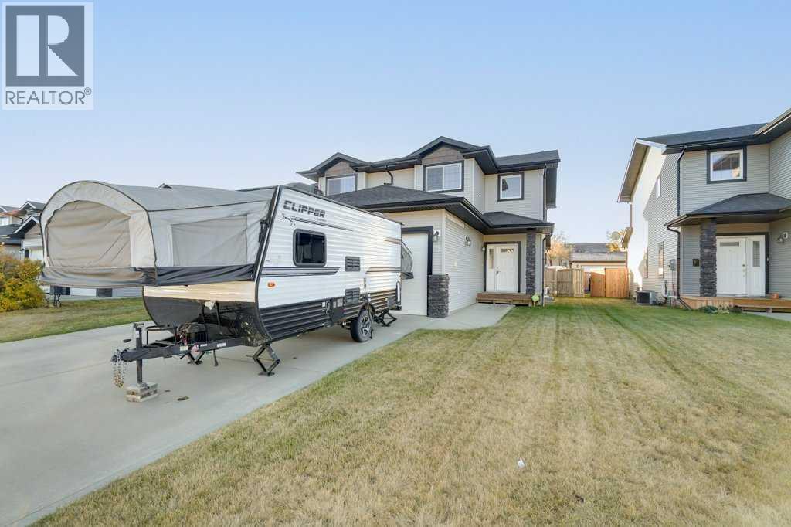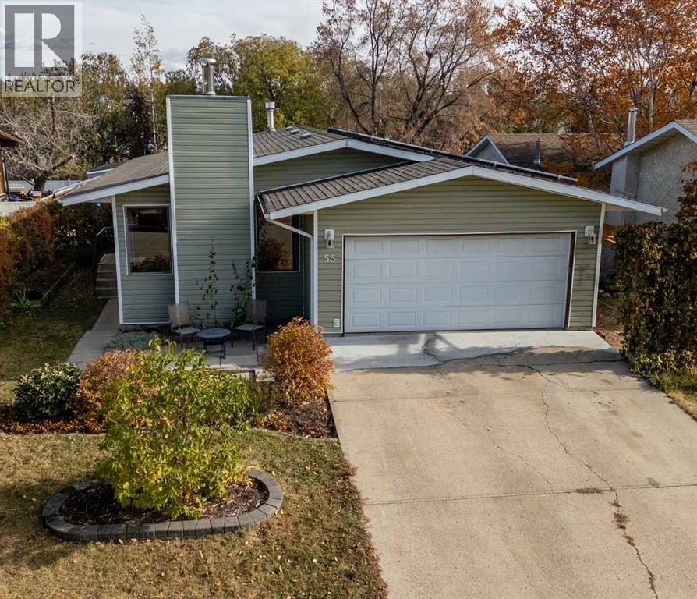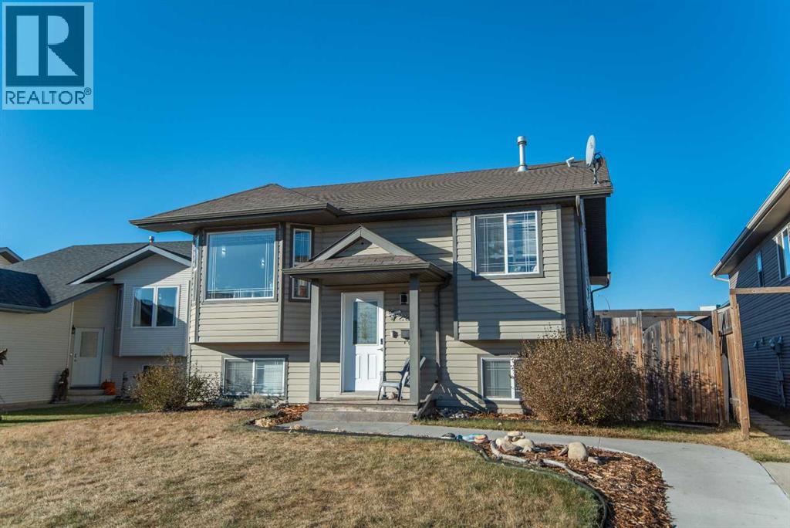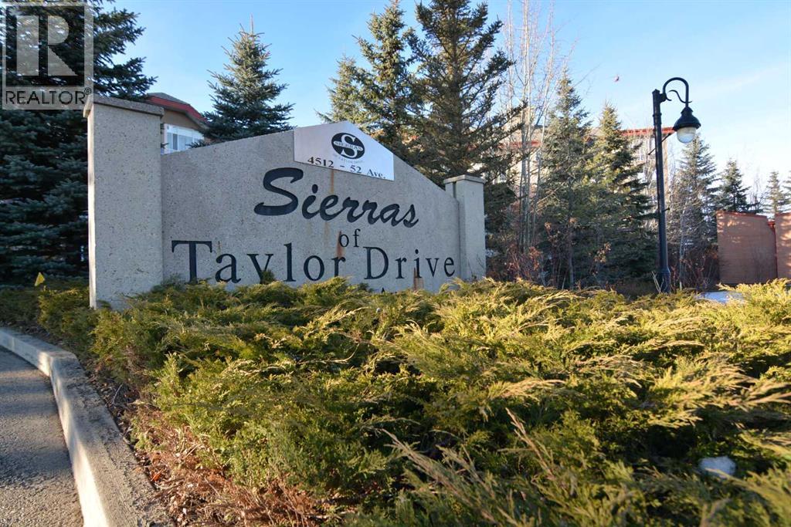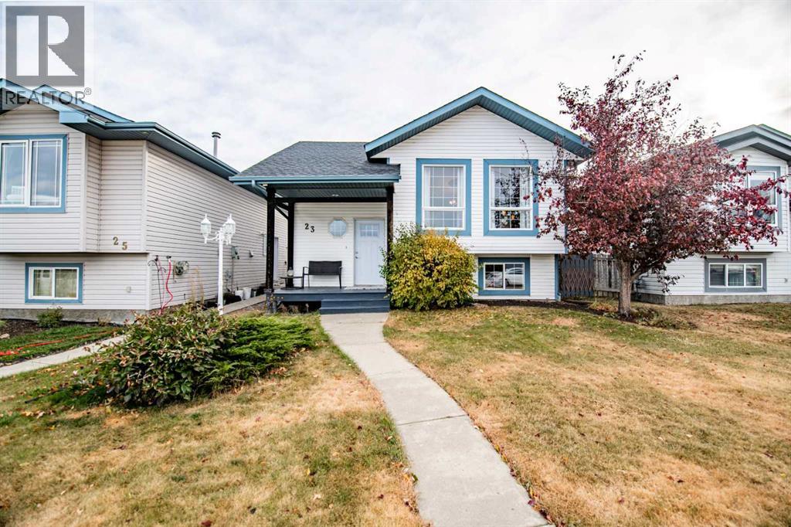- Houseful
- AB
- Red Deer
- Downtown Red Deer
- 5300 48 Street Unit 304
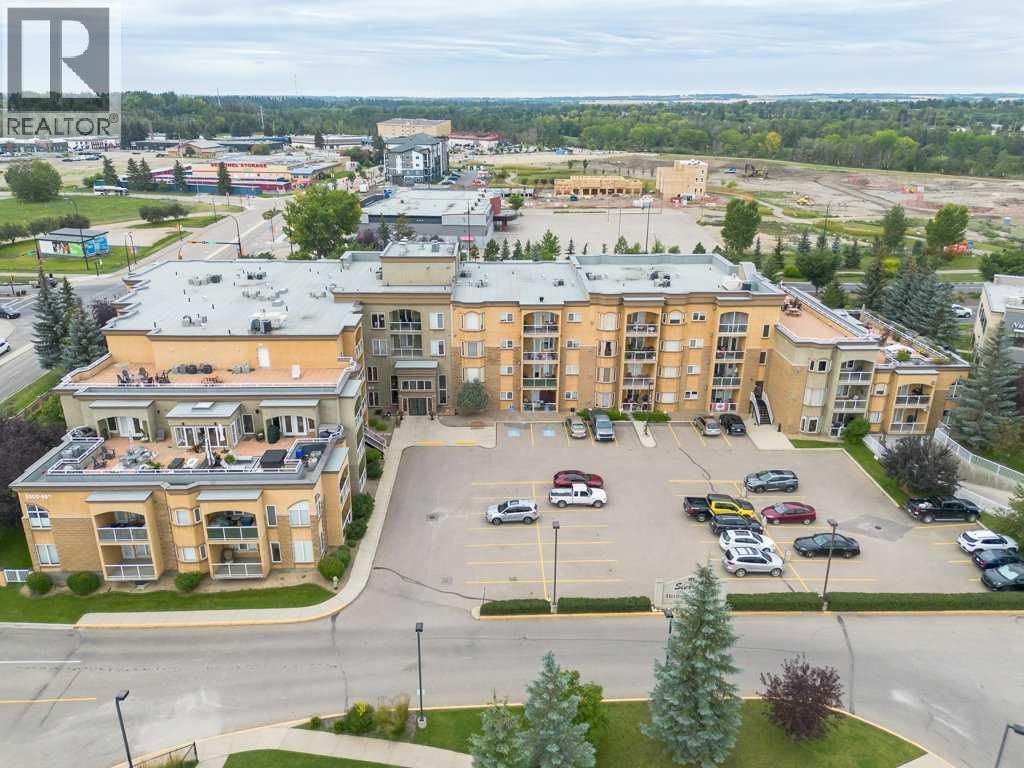
Highlights
Description
- Home value ($/Sqft)$319/Sqft
- Time on Houseful29 days
- Property typeSingle family
- Neighbourhood
- Median school Score
- Year built2002
- Mortgage payment
Welcome to this beautiful, renovated condo in the sought after building of Sierras of Heritage Village. Walk into the nice sized entrance and onto the kitchen that has plenty of cabinets and counter space, which is open to the living room, making this a great space to entertain your friends or spend time with family. The primary bedroom is a great size and allows for a king bed with plenty of closet space. Off the living area - there is a covered private deck. There is a beautiful vinyl plank floor throughout, new counter tops, updated plumbing fixtures, appliances, all blinds and window coverings. The condo offers an abundance of large windows throughout the home that lets the natural light soar through making it a bright and sunny space. This building is designed for active adult living, it is a 55+ building and offers an abundance of amenities including a games room, community center with a full kitchen, library, workshop, fitness center, crafts room and a pool with a hot tub. There are several extras and upgrades including , A/C, natural gas to the deck, an underground titled parking stall and storage unit. No pets allowed. Underground parking is titled. Storage spot is labelled DD and the parking stall is 00. (id:63267)
Home overview
- Cooling Central air conditioning
- # total stories 4
- # parking spaces 1
- Has garage (y/n) Yes
- # full baths 1
- # total bathrooms 1.0
- # of above grade bedrooms 1
- Flooring Vinyl
- Has fireplace (y/n) Yes
- Community features Pets not allowed
- Subdivision Downtown red deer
- Lot dimensions 775
- Lot size (acres) 0.018209586
- Building size 749
- Listing # A2259255
- Property sub type Single family residence
- Status Active
- Kitchen 3.2m X 2.999m
Level: Main - Bedroom 3.789m X 4.011m
Level: Main - Foyer 1.85m X 3.38m
Level: Main - Laundry 1.801m X 2.192m
Level: Main - Living room 5.639m X 4.42m
Level: Main - Bathroom (# of pieces - 4) 3.962m X 1.551m
Level: Main
- Listing source url Https://www.realtor.ca/real-estate/28899379/304-5300-48-street-red-deer-downtown-red-deer
- Listing type identifier Idx

$-146
/ Month



