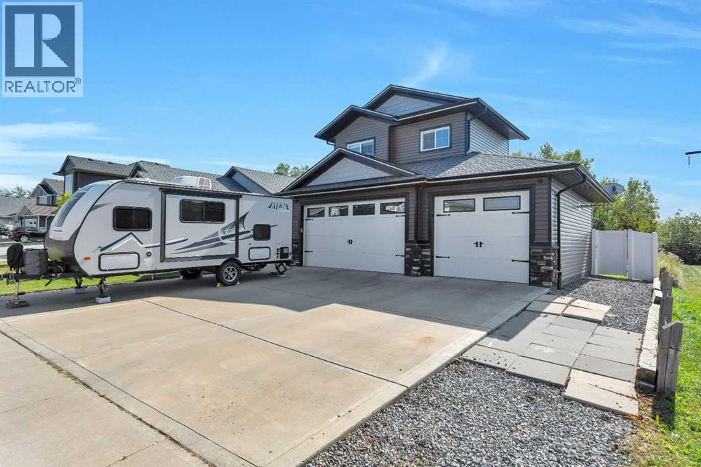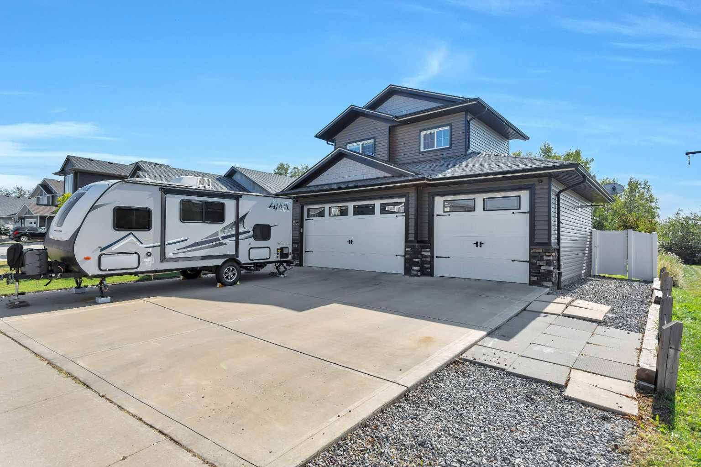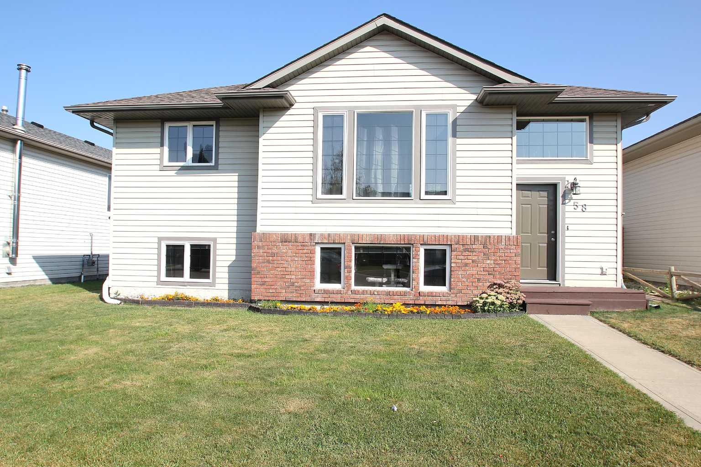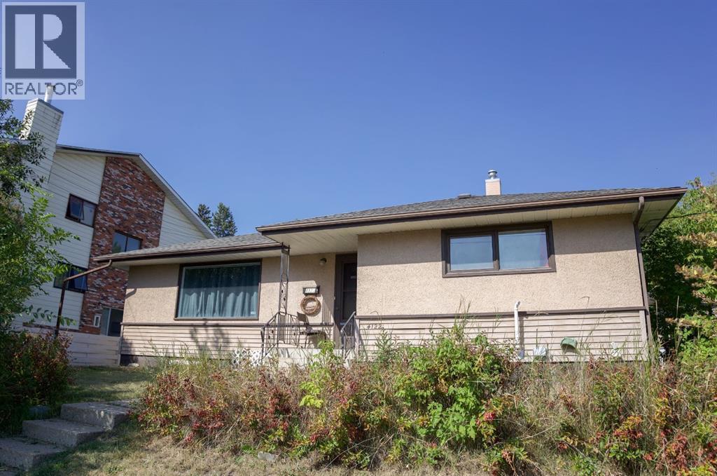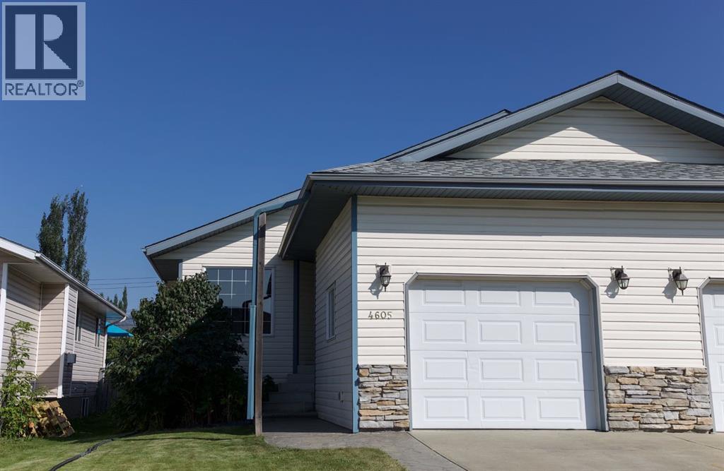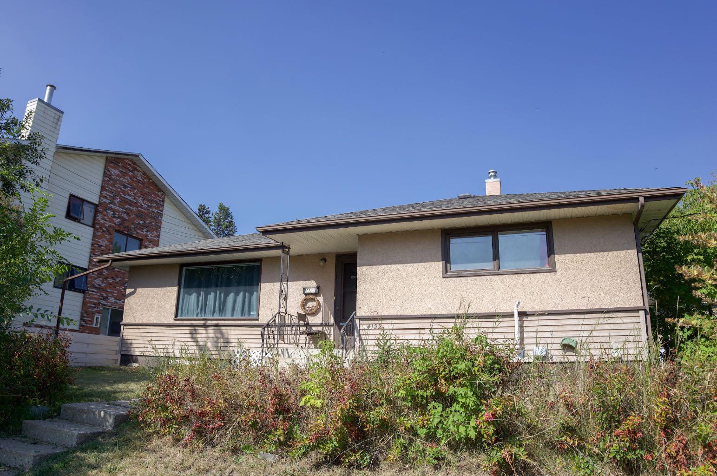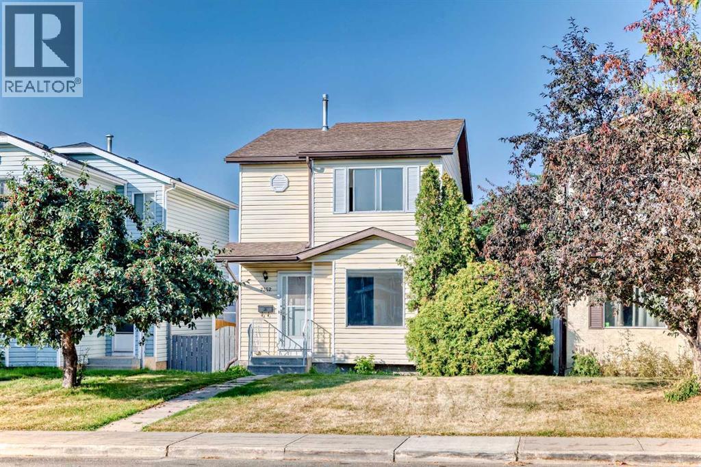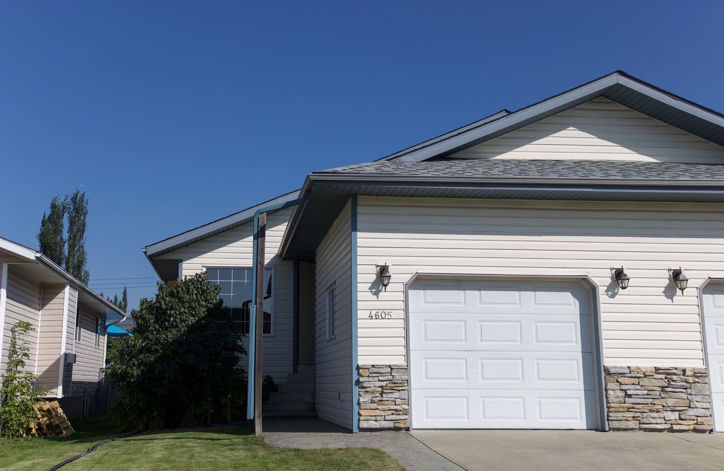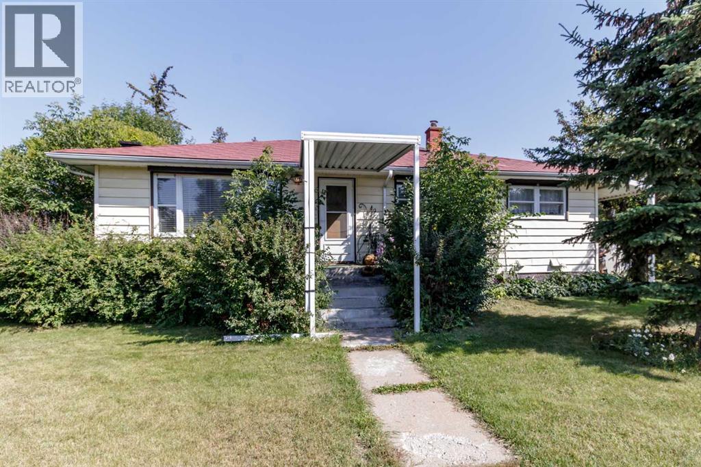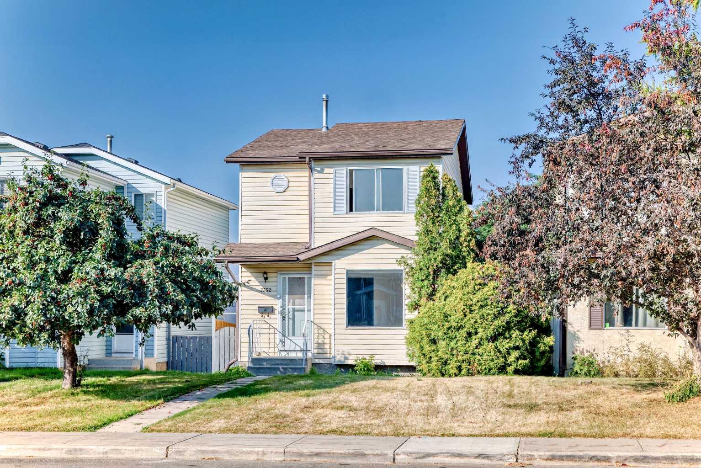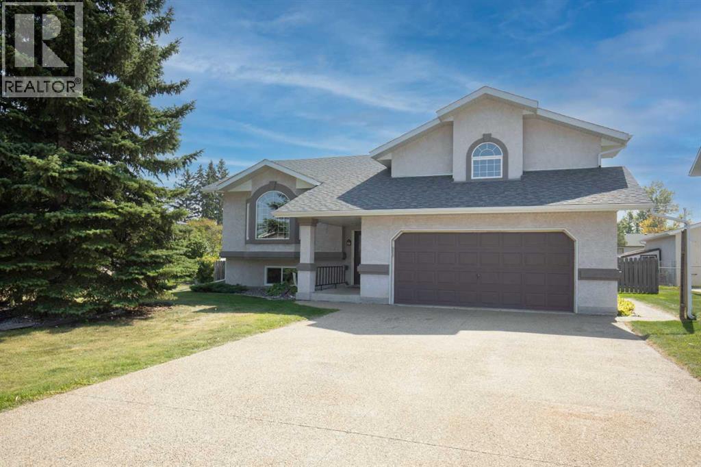- Houseful
- AB
- Red Deer
- Downtown Red Deer
- 5300 48 Street Unit 306
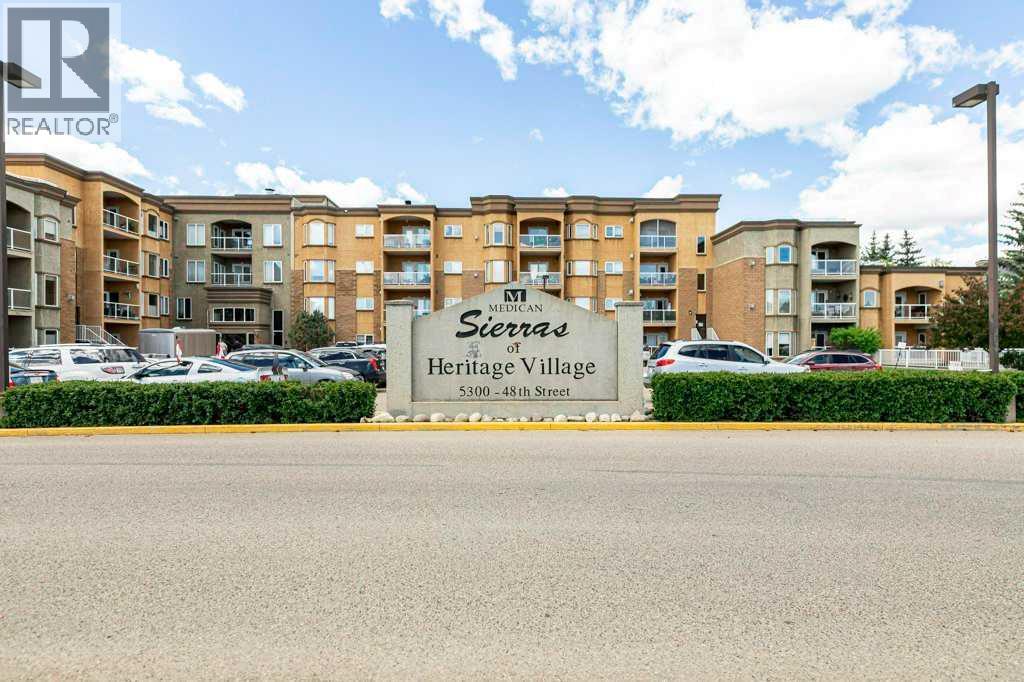
Highlights
Description
- Home value ($/Sqft)$285/Sqft
- Time on Houseful81 days
- Property typeSingle family
- Neighbourhood
- Median school Score
- Year built2002
- Mortgage payment
Beautifully updated & perfectly situated for your comfort & convenience! Located close to the elevator, this unit boasts a tiled entry, in-suite laundry room with cabinets, spectacular ensuite shower, cozy gas fireplace, a big picture window in the living room, covered west facing patio with BBQ gas line, a/c, & heated titled underground parking stall with storage, right near the elevator! The kitchen has an abundance of cabinetry, a pantry, & awesome natural light opening up to a bright dining area with west facing windows. Spacious primary bedroom with a large window, a fabulous upgraded tiled shower, bidet & a generous walk in closet. The den has a built in desk, murphy bed with newer mattress & cabinets. There is also a 3 pc main bath for company. This building has it all: indoor pool, hot tub, workshop, fitness room, guest suite on each floor, party room with full kitchen, games room, crafts room, social area, library/media room & 2 roof top patios. Condo fee is $614.62 & includes: heat, electricity, water, sewer, garbage, reserve fund, maintenance, building insurance & management. Located close to all downtown amenities, medical clinic & the hospital. This is low maintenance living at its finest! (id:63267)
Home overview
- Cooling Central air conditioning
- Heat type Hot water
- # total stories 4
- Construction materials Wood frame
- # parking spaces 1
- Has garage (y/n) Yes
- # full baths 2
- # total bathrooms 2.0
- # of above grade bedrooms 1
- Flooring Carpeted, ceramic tile, laminate, linoleum
- Has fireplace (y/n) Yes
- Community features Pets not allowed, age restrictions
- Subdivision Downtown red deer
- Lot size (acres) 0.0
- Building size 945
- Listing # A2231593
- Property sub type Single family residence
- Status Active
- Kitchen 3.353m X 2.896m
Level: Main - Dining room 2.92m X 2.387m
Level: Main - Living room 6.858m X 3.048m
Level: Main - Bathroom (# of pieces - 3) Level: Main
- Bathroom (# of pieces - 3) Measurements not available
Level: Main - Primary bedroom 4.267m X 3.353m
Level: Main - Den 2.743m X 2.743m
Level: Main
- Listing source url Https://www.realtor.ca/real-estate/28477436/306-5300-48-street-red-deer-downtown-red-deer
- Listing type identifier Idx

$-104
/ Month

