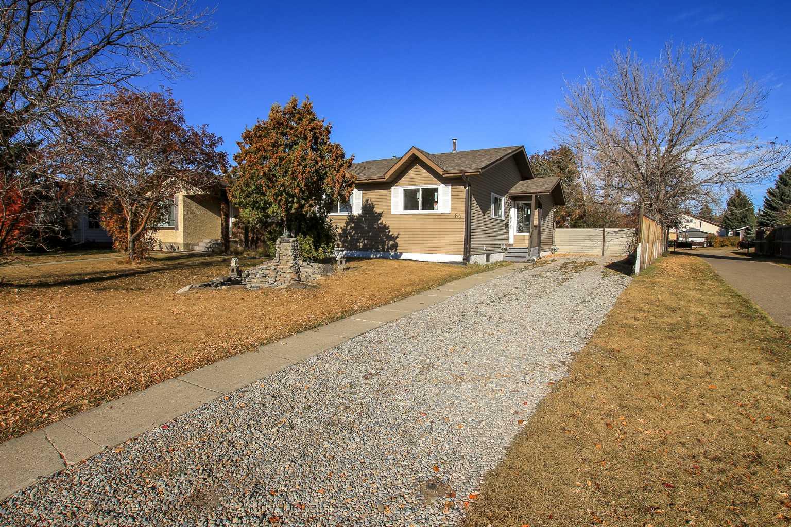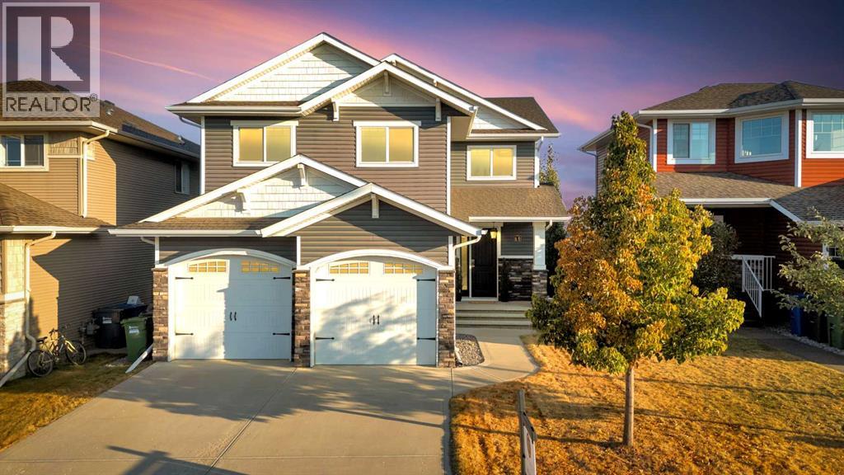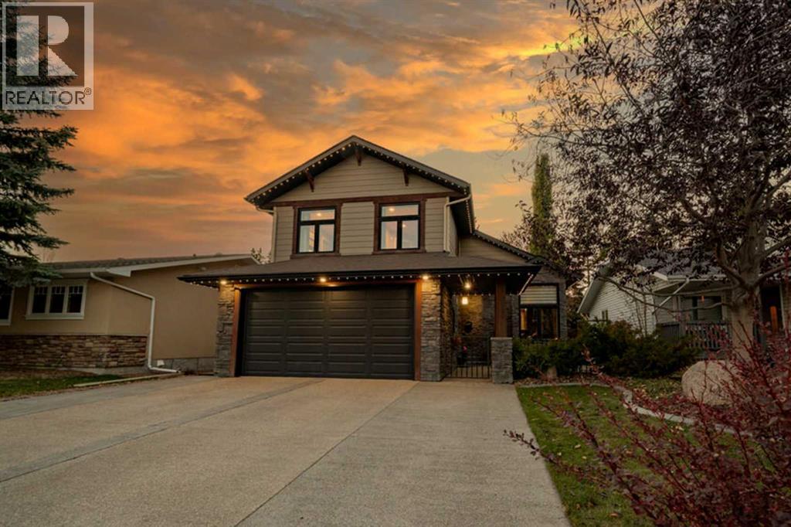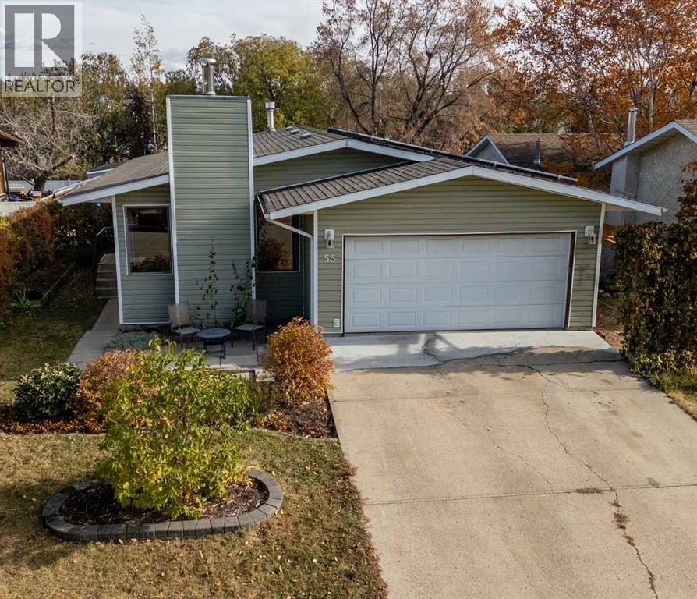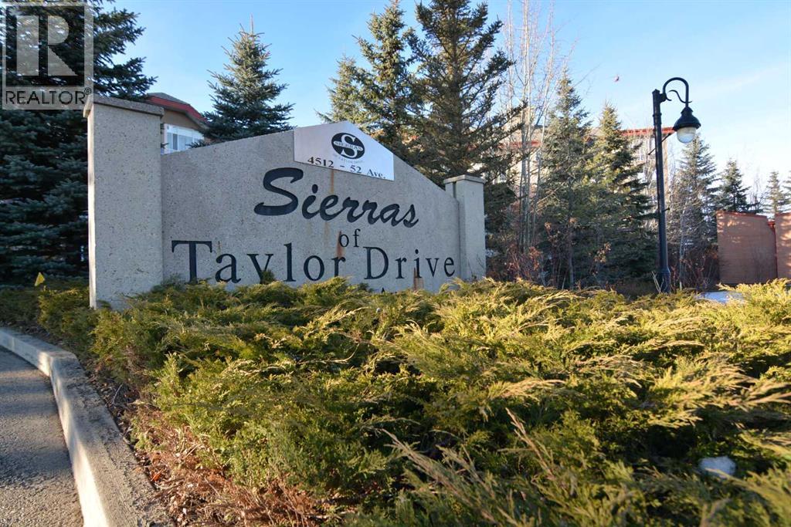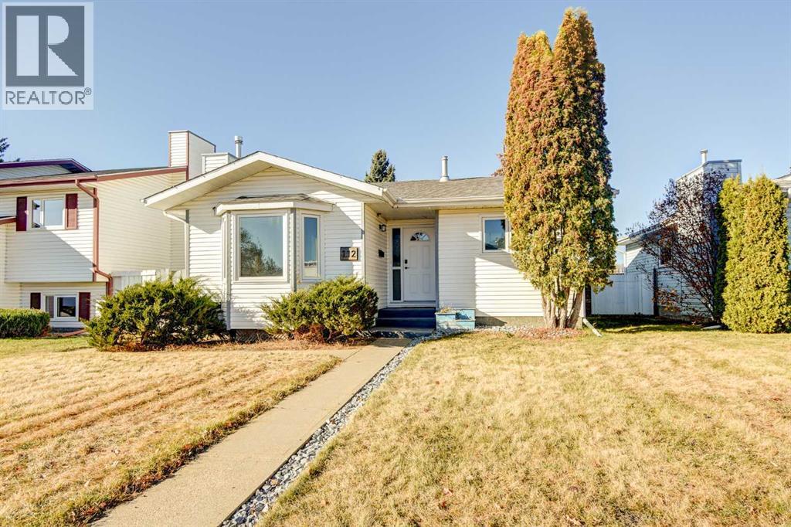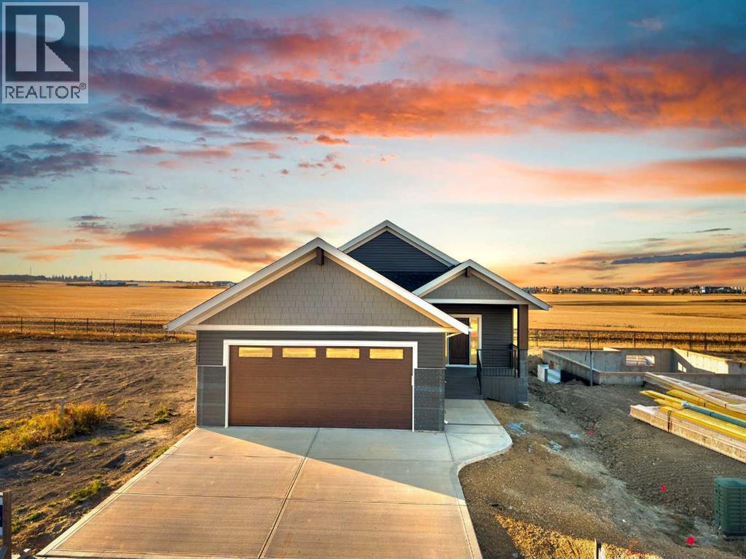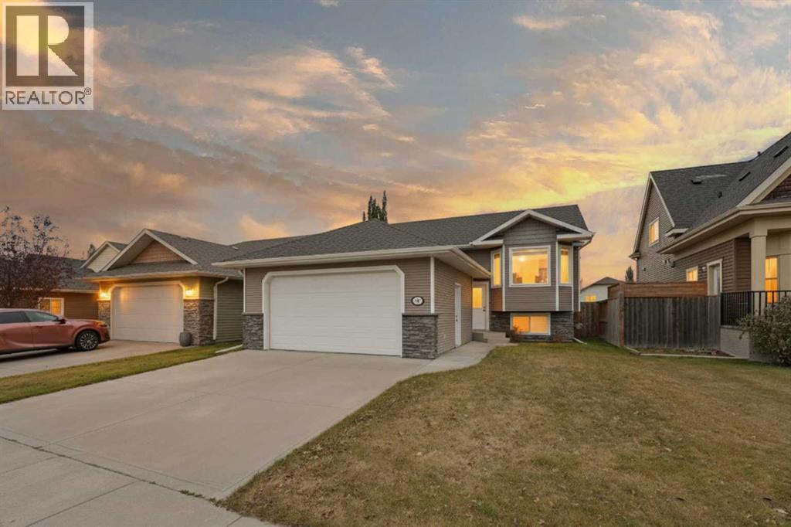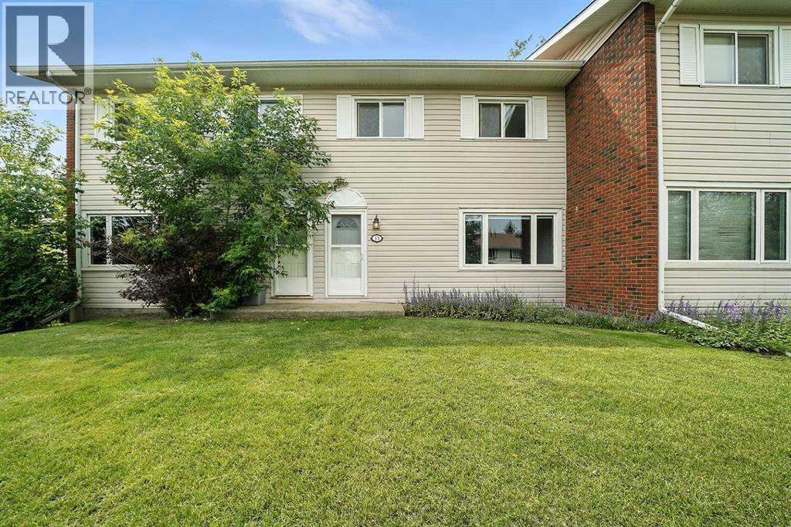- Houseful
- AB
- Red Deer
- Normandeau
- 5344 76 Street Unit 154
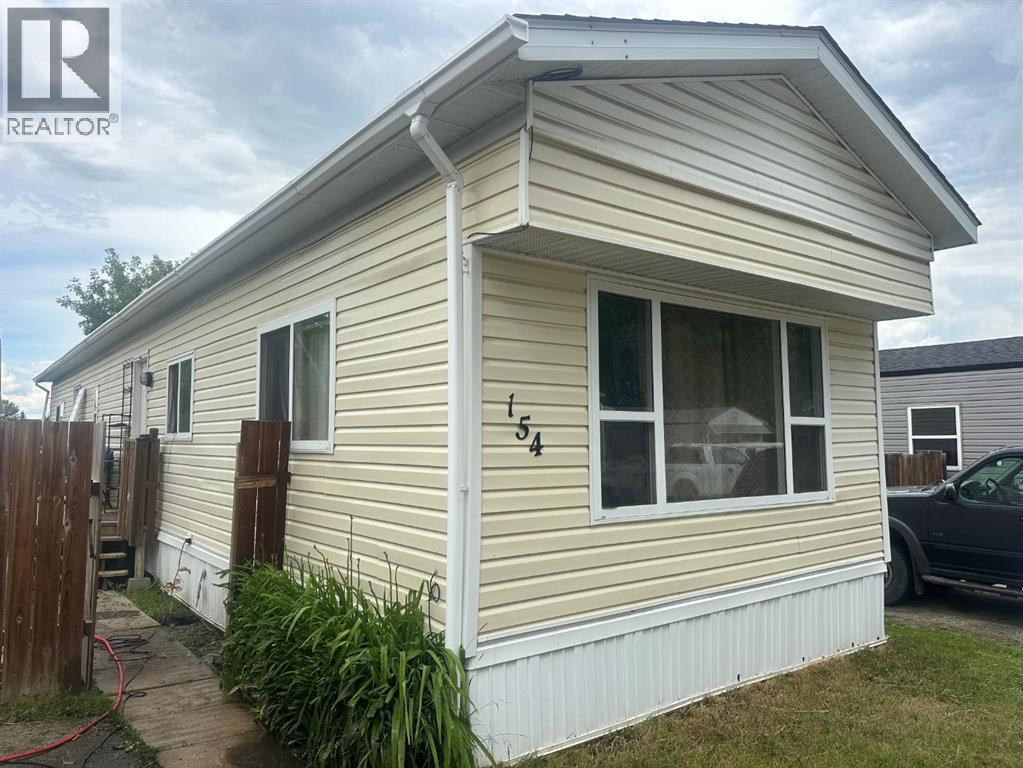
Highlights
Description
- Home value ($/Sqft)$44/Sqft
- Time on Houseful110 days
- Property typeSingle family
- StyleMobile home
- Neighbourhood
- Median school Score
- Year built1975
- Mortgage payment
Welcome to Northwood Estates!! This 3-bedroom, 1-4pc bath, mobile home features lots of great space and offers some upgrades to shingles and vinyl windows as well as hallway flooring. The laundry space has been relocated from the hallway area to a small utility room just off the kitchen, offering extra storage space. Outside features a large fenced yard with an additional fenced garden area and garden-storage shed. The deck measures 31'L X 8'W & rocks a southwest exposure, pouring warm, bright sunshine into the yard for the green thumb or sun worshipper. The clubhouse offers a pool table, a wall-mounted TV, and a kitchenette with hosting space for larger gatherings, a playground area for the kids. The park is well-kept and features snow removal in the winter. Pad rental fees are $998.00 per month. Perfect starter home to get started with a break-in to the housing market!! (id:63267)
Home overview
- Heat source Natural gas
- Heat type Forced air
- # total stories 1
- Construction materials Wood frame
- Fencing Fence
- # parking spaces 2
- # full baths 1
- # total bathrooms 1.0
- # of above grade bedrooms 3
- Flooring Carpeted, laminate, linoleum, vinyl
- Community features Pets allowed
- Subdivision Northwood estates
- Lot size (acres) 0.0
- Building size 902
- Listing # A2235107
- Property sub type Single family residence
- Status Active
- Bedroom 2.057m X 2.338m
Level: Main - Laundry 1.524m X 1.728m
Level: Main - Living room 4.7m X 4.014m
Level: Main - Eat in kitchen 4.014m X 3.53m
Level: Main - Bedroom 2.338m X 2.033m
Level: Main - Bathroom (# of pieces - 4) 3.024m X 1.524m
Level: Main - Primary bedroom 3.377m X 3.301m
Level: Main
- Listing source url Https://www.realtor.ca/real-estate/28556579/154-5344-76-street-red-deer-northwood-estates
- Listing type identifier Idx

$-106
/ Month

