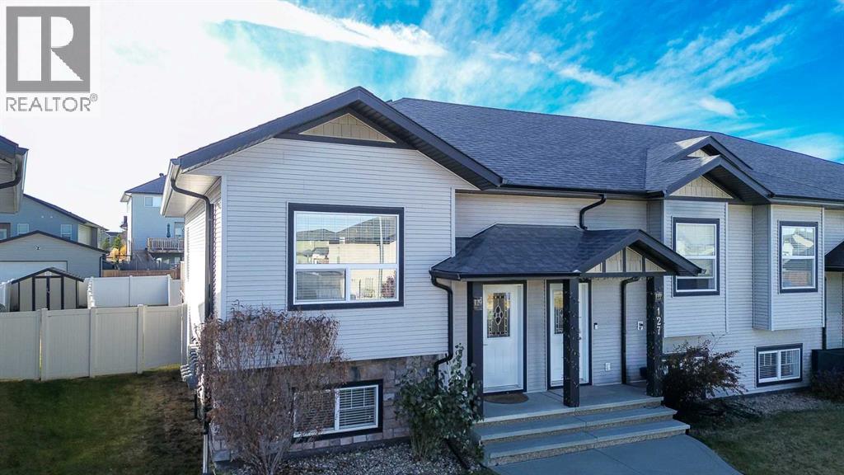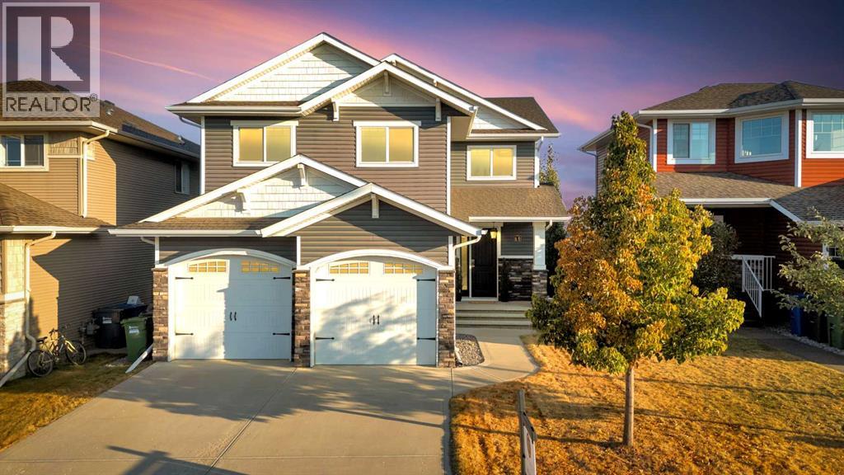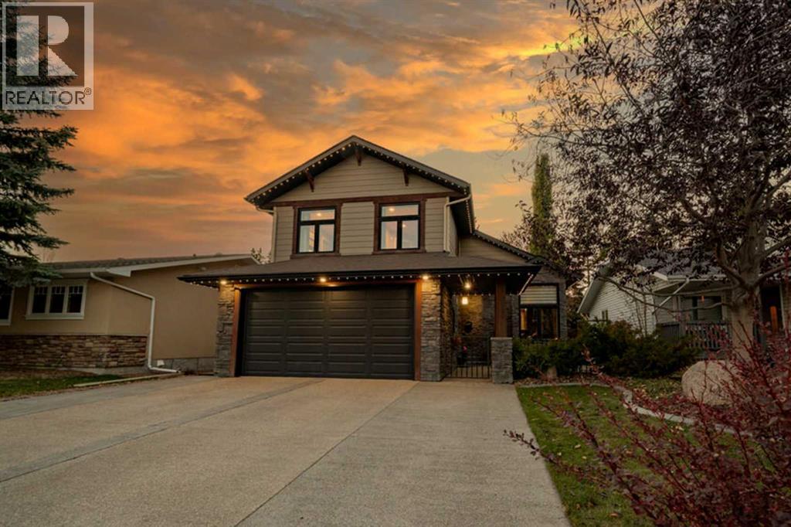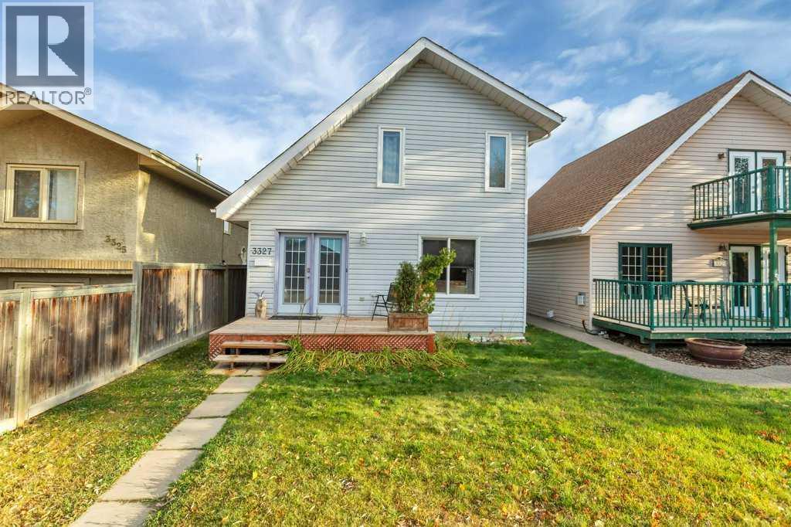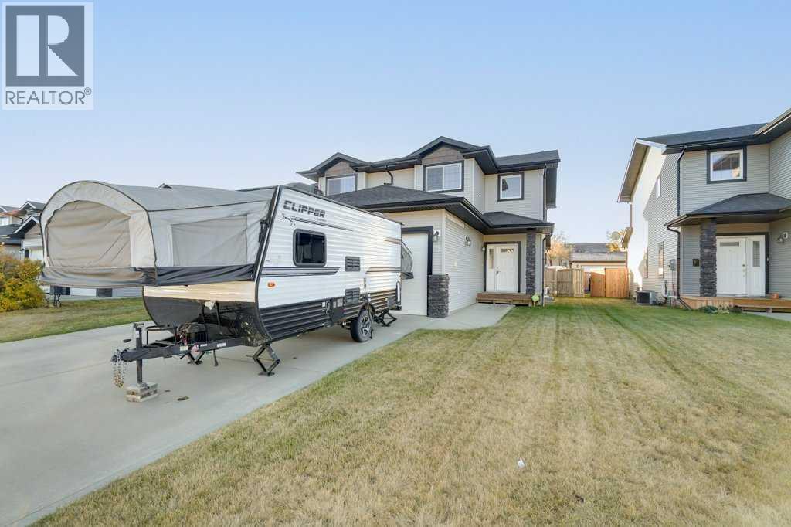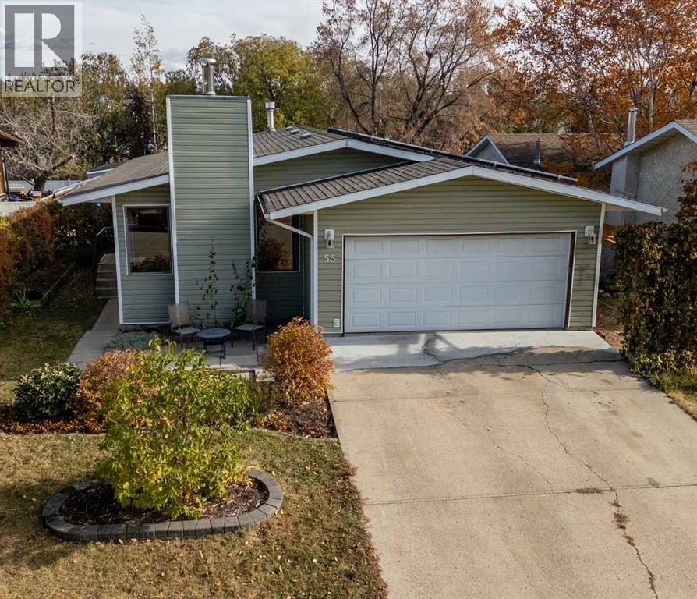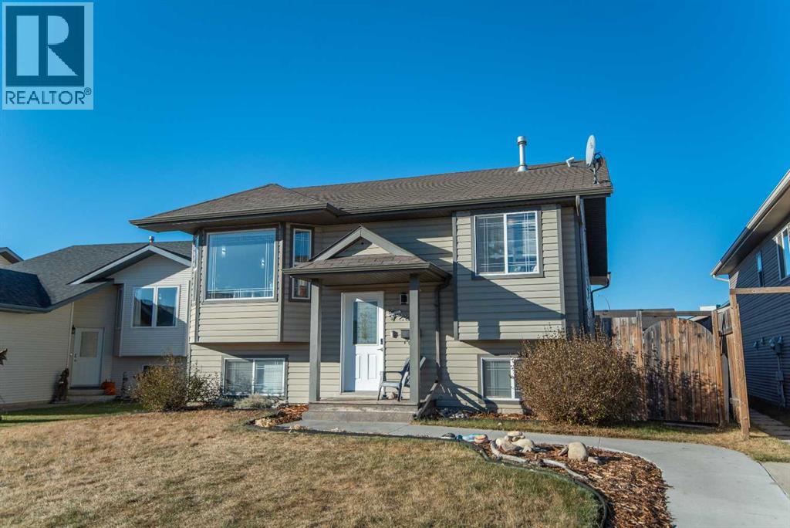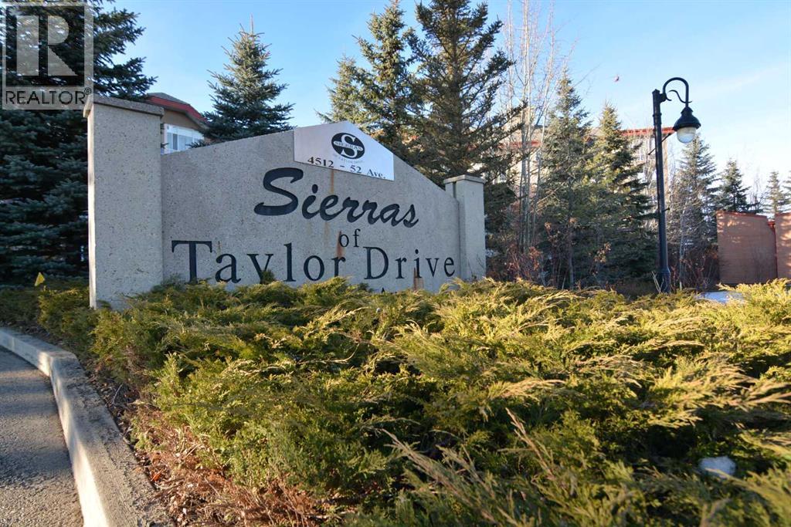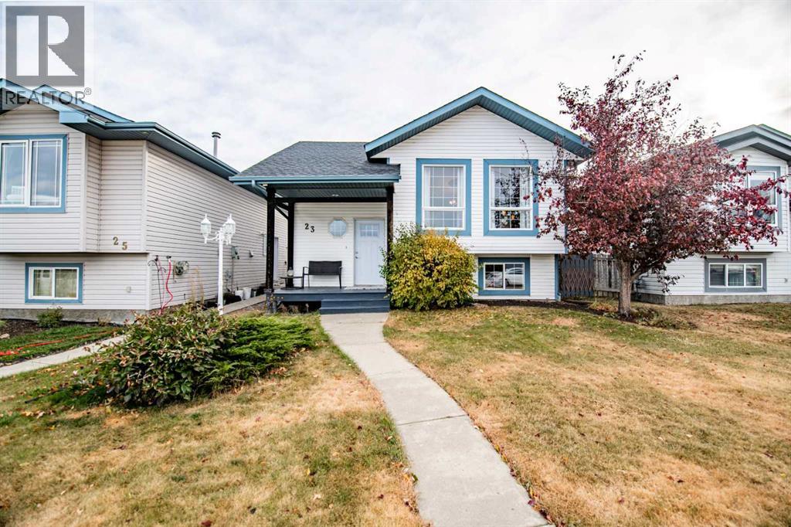- Houseful
- AB
- Red Deer
- Downtown Red Deer
- 54 Street Unit 4756
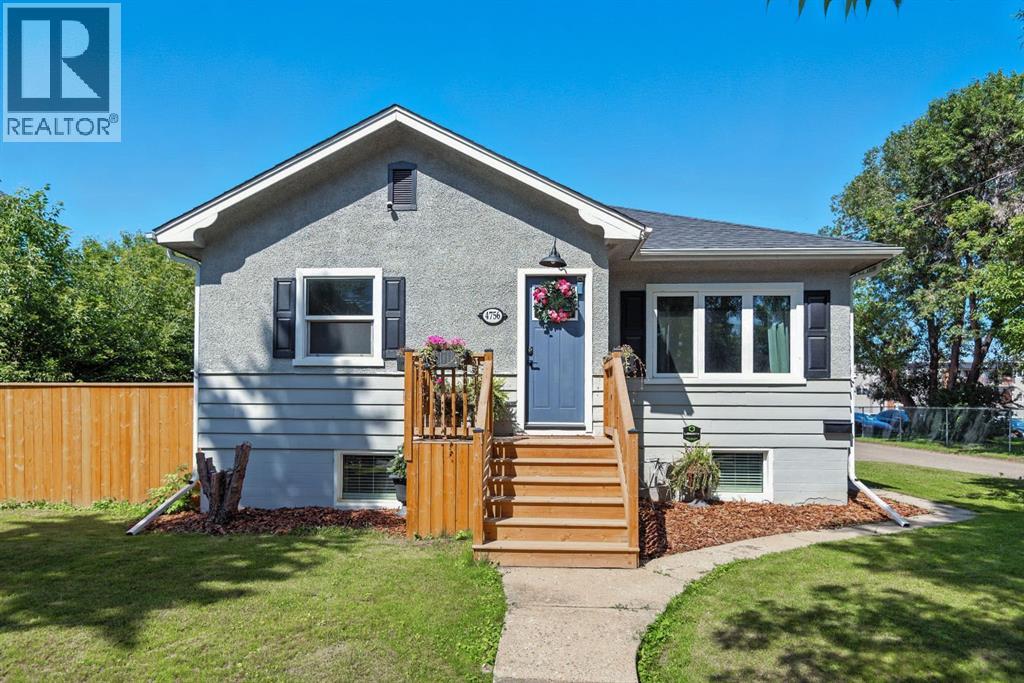
Highlights
Description
- Home value ($/Sqft)$448/Sqft
- Time on Houseful75 days
- Property typeSingle family
- StyleBungalow
- Neighbourhood
- Median school Score
- Year built1953
- Garage spaces2
- Mortgage payment
Zoned R3 - incredible renovations top to bottom in this immaculate bungalow located in the heart of downtown Red Deer. Super walkable location, mere steps from all amenities! This character home will charm you from the moment you enter, with clean renovations and ample natural light bathing the main living areas. The kitchen is an absolute stunner, with modern cabinetry and subway tile to keep the character. Two bedrooms plus a full bath complete the main floor. Separate rear entry leads you downstairs to a sizeable boot room / laundry area which leads directly to a second kitchen! Another full bed / bath plus a bright rec room complete the lower level. The fully fenced yard offers ample space to garden or entertain, and the detached garage offers ample storage space for all your extra gear. Upgrades within the past two years include shingles, furnace, hot water tank, electrical, all updated appliances as well as a complete interior refresh and it’s easy to see the value throughout this home - just move in and enjoy! (id:63267)
Home overview
- Cooling None
- Heat type Forced air
- # total stories 1
- Construction materials Poured concrete, wood frame
- Fencing Partially fenced
- # garage spaces 2
- # parking spaces 2
- Has garage (y/n) Yes
- # full baths 2
- # total bathrooms 2.0
- # of above grade bedrooms 3
- Flooring Carpeted, hardwood, laminate, linoleum
- Subdivision Downtown red deer
- Directions 1960489
- Lot desc Lawn
- Lot dimensions 5180
- Lot size (acres) 0.121710524
- Building size 860
- Listing # A2246416
- Property sub type Single family residence
- Status Active
- Living room 5.663m X 4.243m
Level: Basement - Bathroom (# of pieces - 3) Level: Basement
- Eat in kitchen 3.301m X 3.481m
Level: Basement - Bedroom 3.024m X 2.972m
Level: Basement - Laundry 1.396m X 2.719m
Level: Basement - Kitchen 3.862m X 3.658m
Level: Main - Bathroom (# of pieces - 4) Level: Main
- Living room 3.786m X 5.282m
Level: Main - Primary bedroom 3.606m X 3.606m
Level: Main - Bedroom 2.844m X 3.557m
Level: Main - Dining room 1.548m X 2.158m
Level: Main
- Listing source url Https://www.realtor.ca/real-estate/28701101/4756-54-street-red-deer-downtown-red-deer
- Listing type identifier Idx

$-1,026
/ Month



