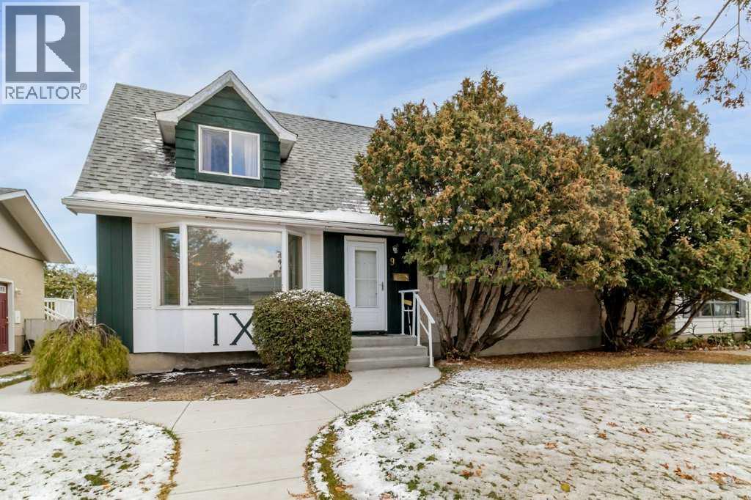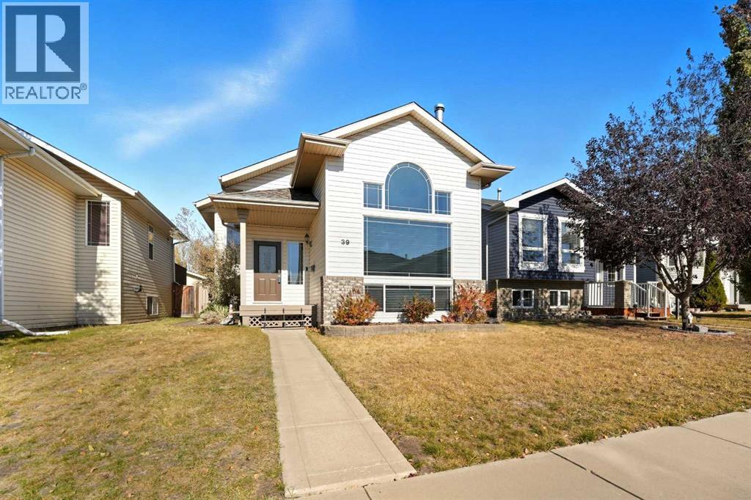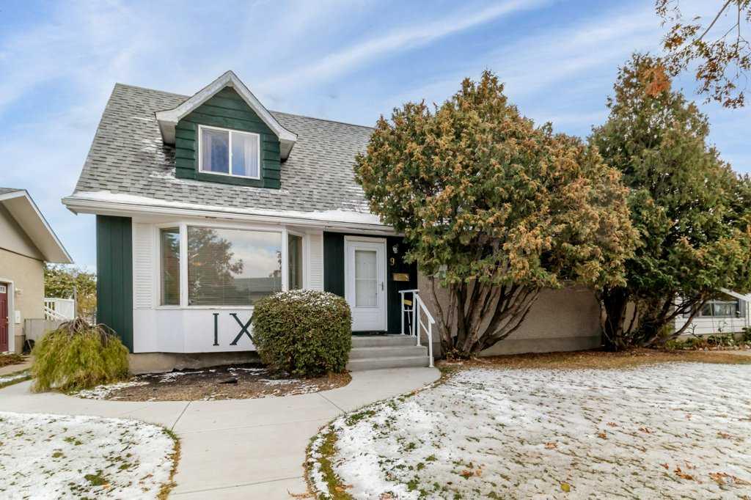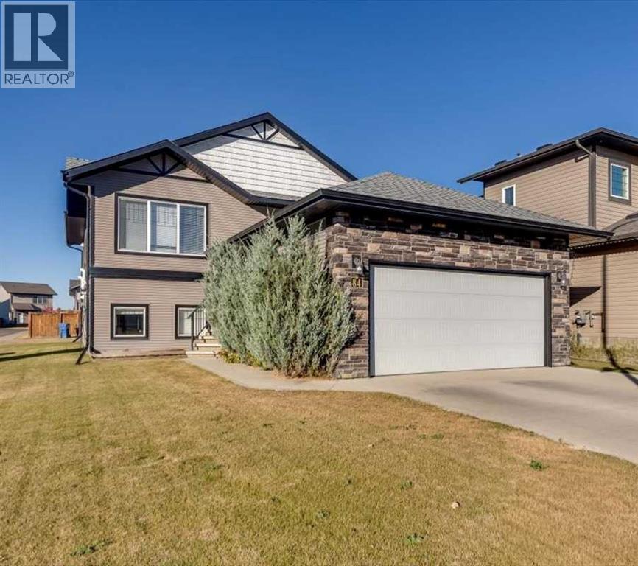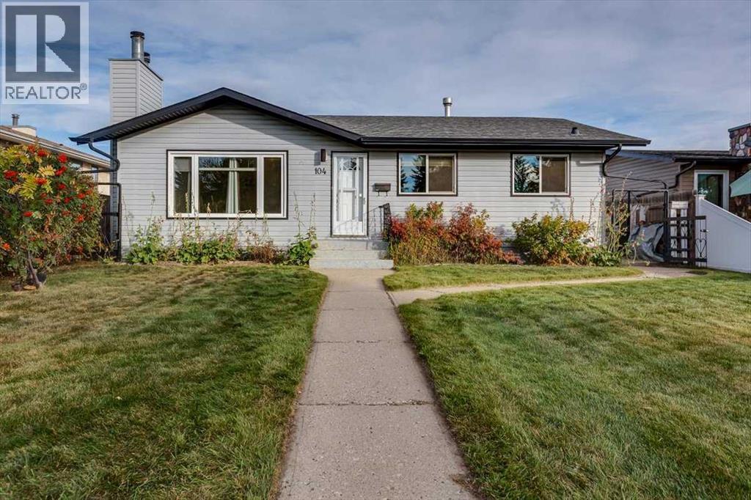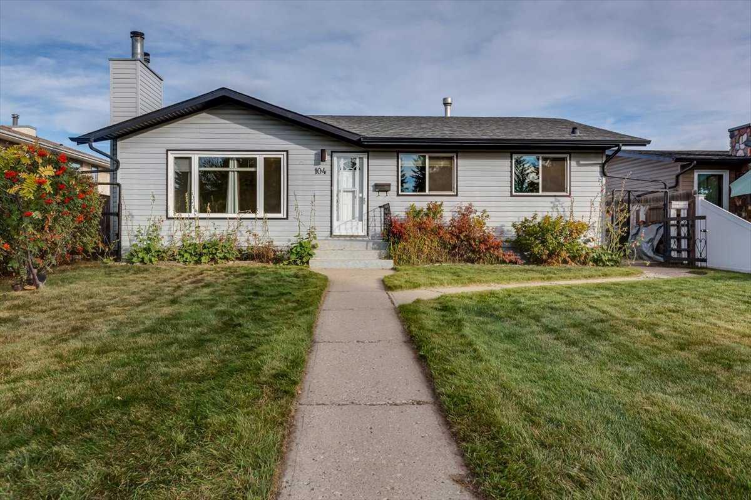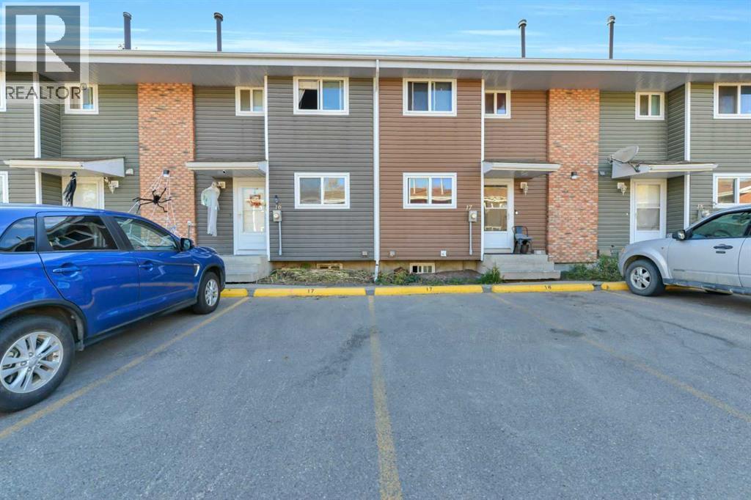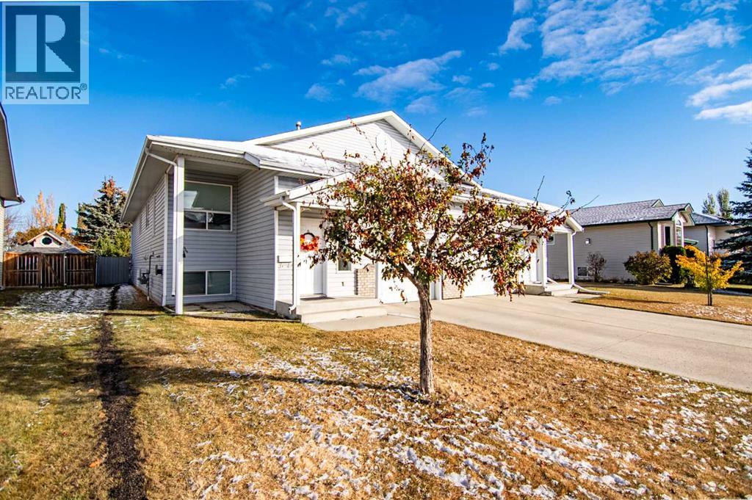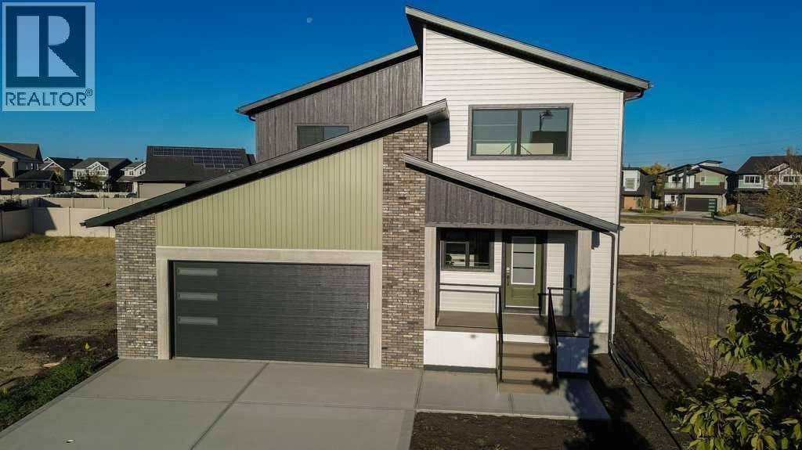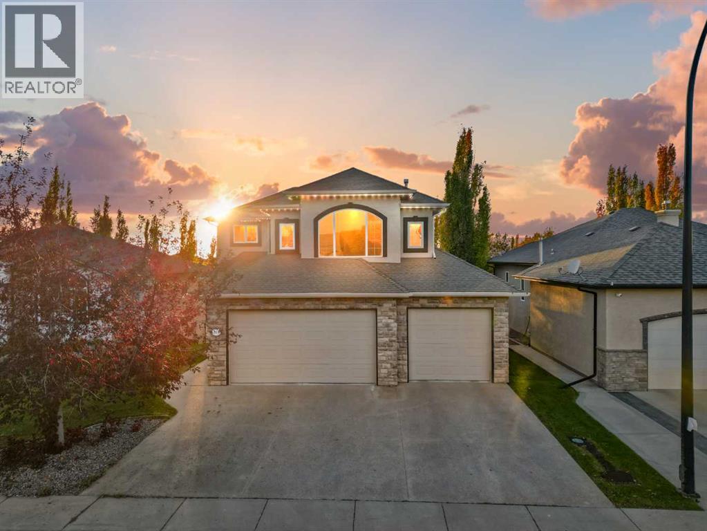- Houseful
- AB
- Red Deer
- Timberlands
- 54 Tarzwell Ave
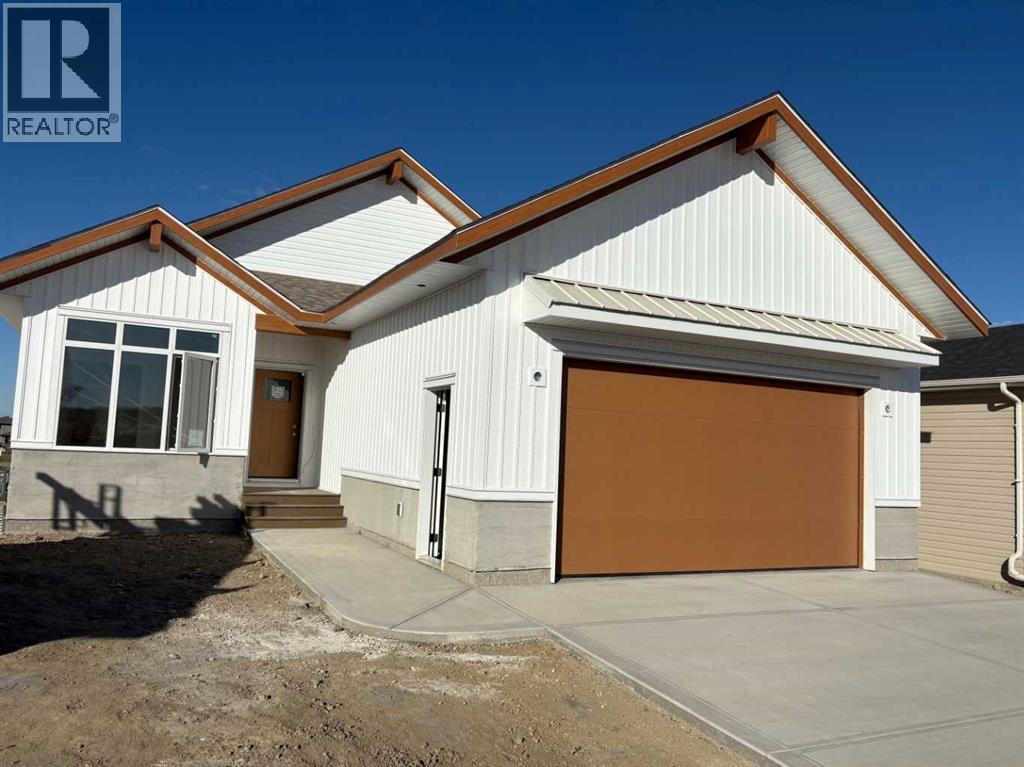
Highlights
Description
- Home value ($/Sqft)$454/Sqft
- Time on Housefulnew 12 hours
- Property typeSingle family
- StyleBungalow
- Neighbourhood
- Median school Score
- Year built2025
- Garage spaces2
- Mortgage payment
Perfect for families and mature individuals seeking a bungalow for their new dream home. A main level layout with two well-appointed bedrooms and a full 4 piece bath. The heart of the home is a stunning large kitchen, complete with quartz countertops and large island that’s perfect for entertaining and culinary delights. The dining area access to a covered west facing deck offers an outdoor extension to your living space. An electric fireplace with a gorgeous feature wall with built in cabinetry promises to be the centerpiece of your cozy evenings. You master suite will be a sanctuary with an ensuite boasting double sinks a tiled shower and a spacious walk in closet for unparalleled comfort and privacy. As you enter from your 2 car garage you will enter a mudroom with large bench and a main floor laundry adding a layer of practicality and ease. Large undeveloped basement awaits your creative vision. (id:63267)
Home overview
- Cooling None
- Heat source Natural gas
- Heat type Forced air
- # total stories 1
- Construction materials Wood frame
- Fencing Not fenced
- # garage spaces 2
- # parking spaces 2
- Has garage (y/n) Yes
- # full baths 2
- # total bathrooms 2.0
- # of above grade bedrooms 2
- Flooring Carpeted, vinyl plank
- Has fireplace (y/n) Yes
- Subdivision Timberstone
- Lot dimensions 5170
- Lot size (acres) 0.12147556
- Building size 1300
- Listing # A2263776
- Property sub type Single family residence
- Status Active
- Living room 4.825m X 4.267m
Level: Main - Dining room 3.2m X 3.048m
Level: Main - Bathroom (# of pieces - 4) Level: Main
- Other 4.624m X 2.362m
Level: Main - Bathroom (# of pieces - 4) Level: Main
- Primary bedroom 3.658m X 4.014m
Level: Main - Kitchen 3.962m X 3.353m
Level: Main - Bedroom 3.048m X 2.743m
Level: Main
- Listing source url Https://www.realtor.ca/real-estate/28985097/54-tarzwell-avenue-red-deer-timberstone
- Listing type identifier Idx

$-1,573
/ Month

