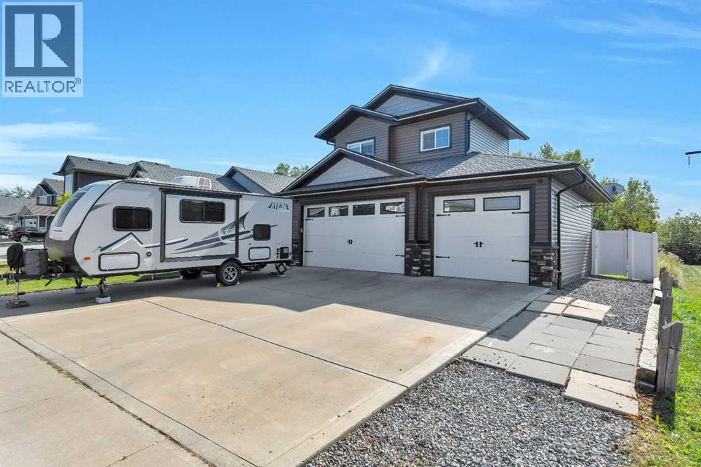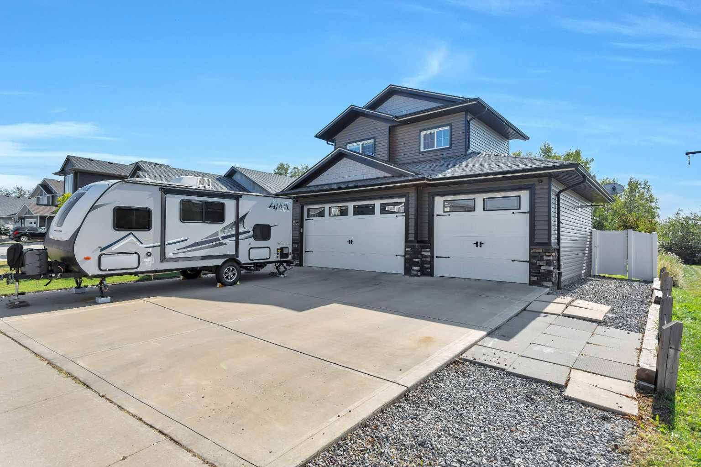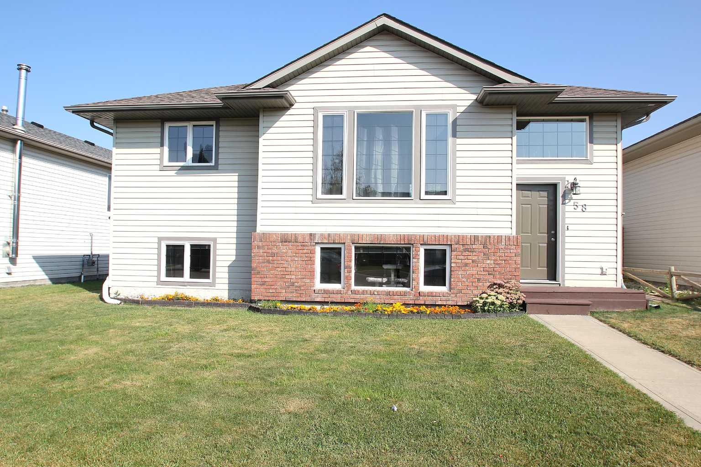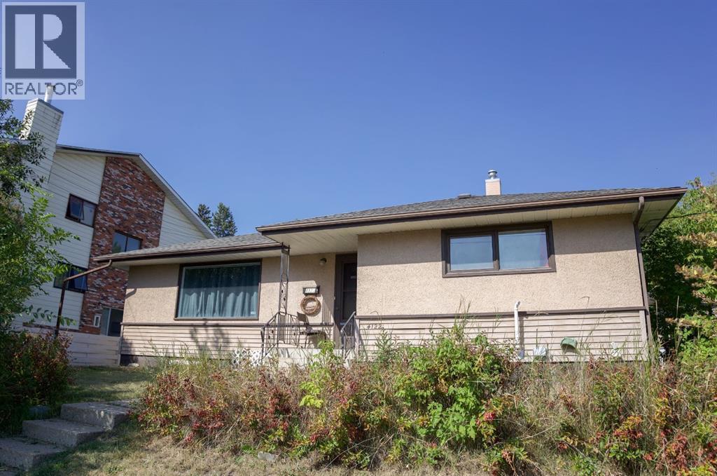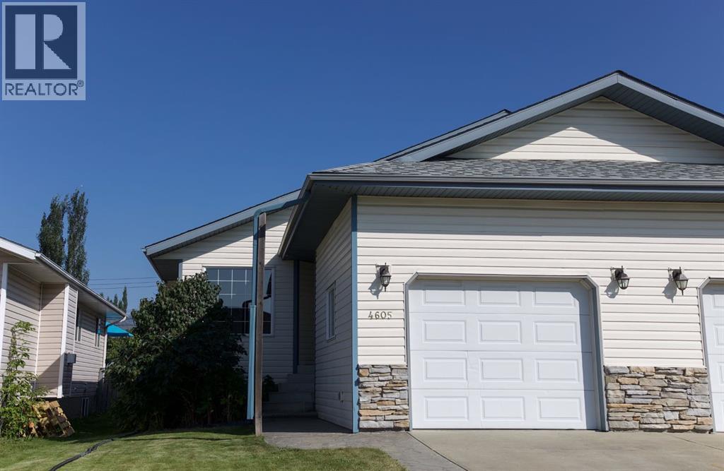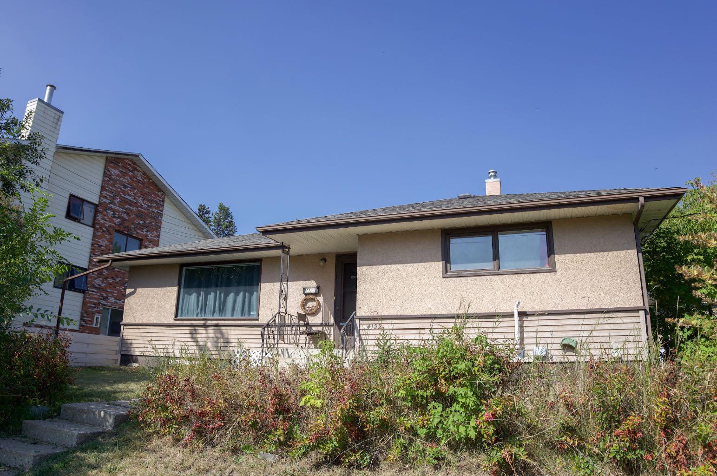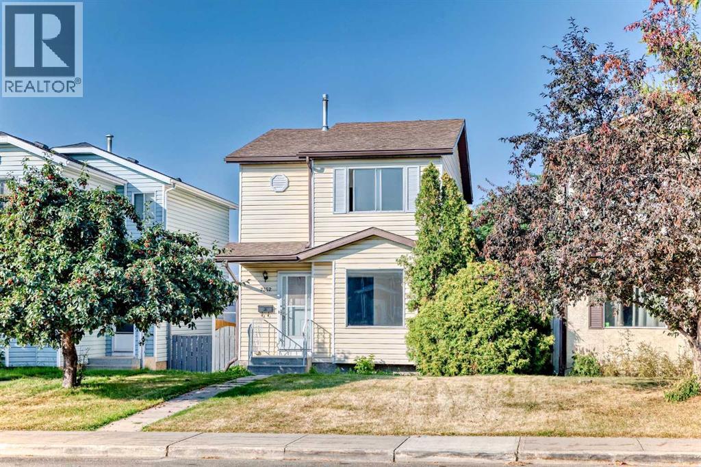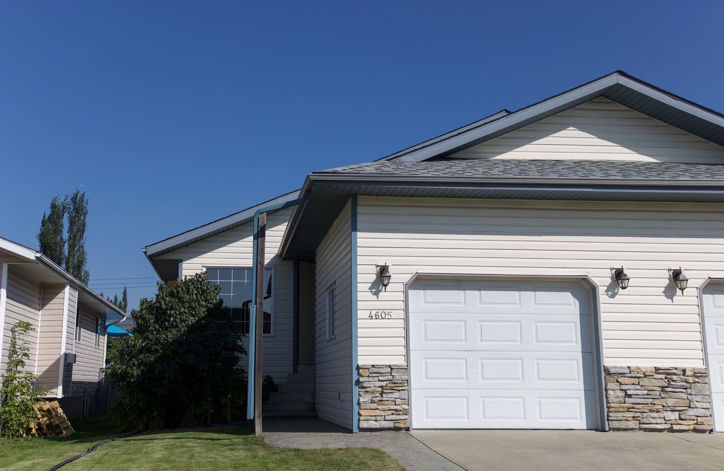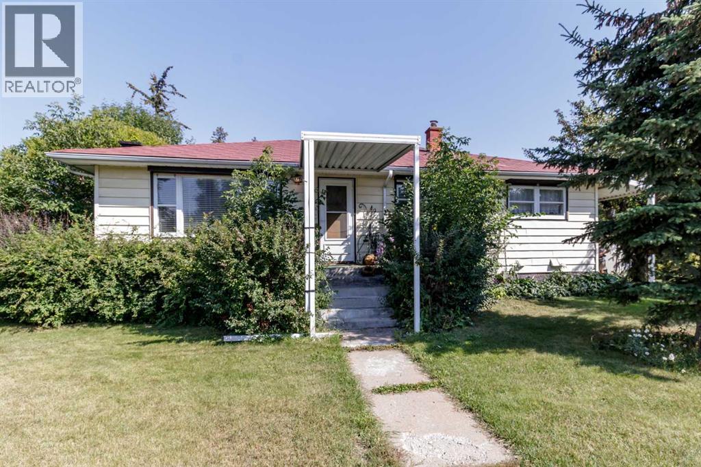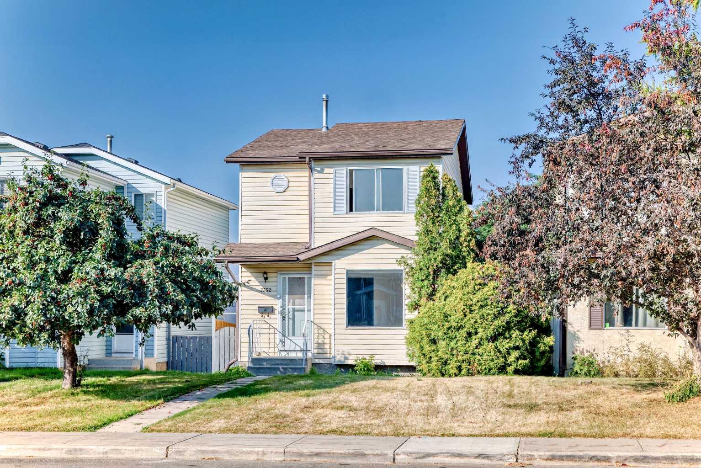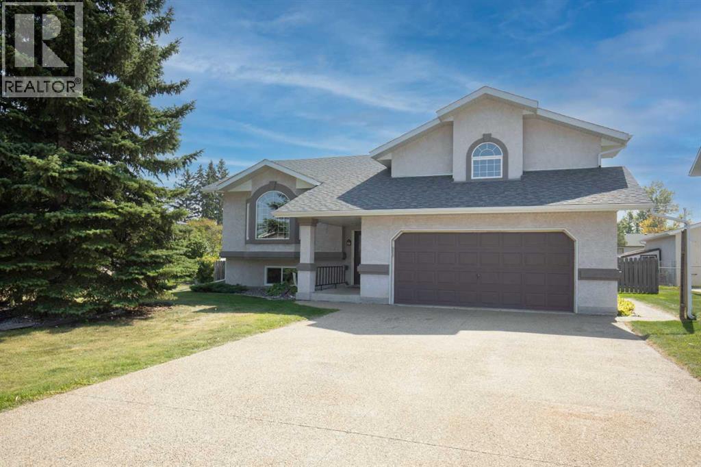- Houseful
- AB
- Red Deer
- Highland Green
- 55 Horn Cres
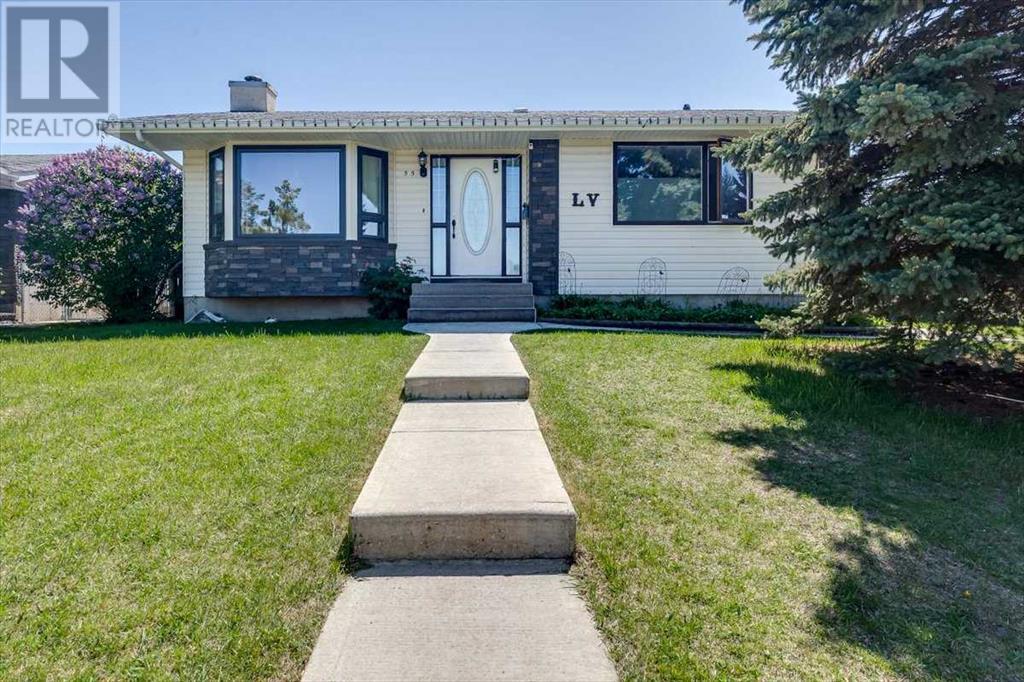
Highlights
This home is
1%
Time on Houseful
98 Days
Home features
Garage
School rated
4.9/10
Red Deer
-5.42%
Description
- Home value ($/Sqft)$351/Sqft
- Time on Houseful98 days
- Property typeSingle family
- StyleBungalow
- Neighbourhood
- Median school Score
- Year built1974
- Garage spaces2
- Mortgage payment
This charming 4-bedroom bungalow boasts 1,082 sq. ft. of thoughtfully designed living space, situated on a generous lot that also has a large garden, for the green thumb in the family, on a quiet crescent. Enjoy the warmth of a south-facing backyard, perfect for relaxing or entertaining. The open floor plan creates a seamless flow, with beautiful wood flooring, while the newer windows provide ample natural light throughout. The kitchen is equipped with on-demand hot water, ensuring convenience at your fingertips, Roof on the home and garage has just been replaced, therefore peace of mind to have a brand new roof!!!! Located close to shopping, transit, schools, and the Dawe Centre, this home offers both comfort and accessibility. (id:55581)
Home overview
Amenities / Utilities
- Cooling None
- Heat source Natural gas
- Heat type Forced air
Exterior
- # total stories 1
- Fencing Fence
- # garage spaces 2
- # parking spaces 2
- Has garage (y/n) Yes
Interior
- # full baths 2
- # total bathrooms 2.0
- # of above grade bedrooms 4
- Flooring Carpeted, ceramic tile, hardwood, linoleum
Location
- Subdivision Highland green
Lot/ Land Details
- Lot desc Landscaped, lawn
- Lot dimensions 7410
Overview
- Lot size (acres) 0.17410715
- Building size 1082
- Listing # A2226058
- Property sub type Single family residence
- Status Active
Rooms Information
metric
- Bedroom 4.471m X 2.896m
Level: Basement - Furnace 3.962m X 2.871m
Level: Basement - Bathroom (# of pieces - 3) 2.768m X 1.524m
Level: Basement - Bedroom 3.962m X 3.911m
Level: Basement - Recreational room / games room 4.395m X 8.129m
Level: Basement - Bathroom (# of pieces - 4) 1.472m X 2.31m
Level: Main - Kitchen 2.387m X 2.057m
Level: Main - Bonus room 5.867m X 2.719m
Level: Main - Primary bedroom 4.063m X 3.709m
Level: Main - Living room 4.776m X 3.81m
Level: Main - Bedroom 3.024m X 3.353m
Level: Main - Dining room 2.795m X 4.852m
Level: Main
SOA_HOUSEKEEPING_ATTRS
- Listing source url Https://www.realtor.ca/real-estate/28392540/55-horn-crescent-red-deer-highland-green
- Listing type identifier Idx
The Home Overview listing data and Property Description above are provided by the Canadian Real Estate Association (CREA). All other information is provided by Houseful and its affiliates.

Lock your rate with RBC pre-approval
Mortgage rate is for illustrative purposes only. Please check RBC.com/mortgages for the current mortgage rates
$-1,013
/ Month25 Years fixed, 20% down payment, % interest
$
$
$
%
$
%

Schedule a viewing
No obligation or purchase necessary, cancel at any time
Nearby Homes
Real estate & homes for sale nearby

