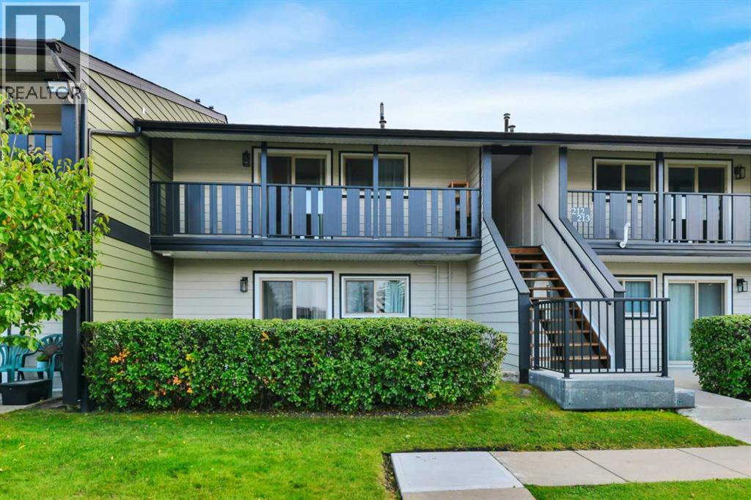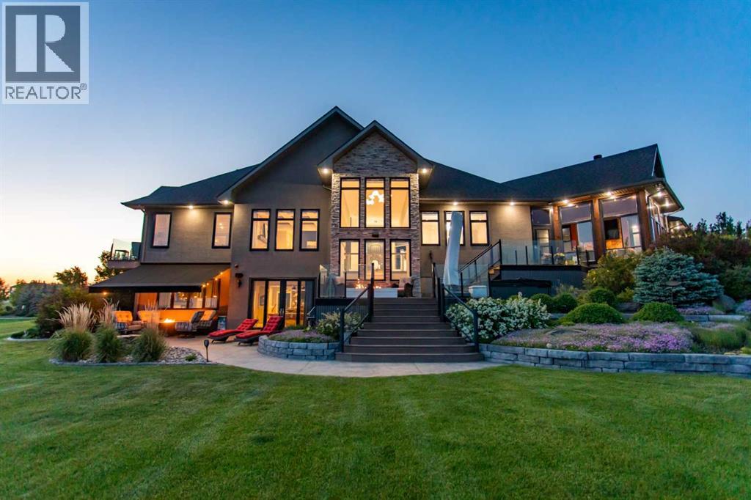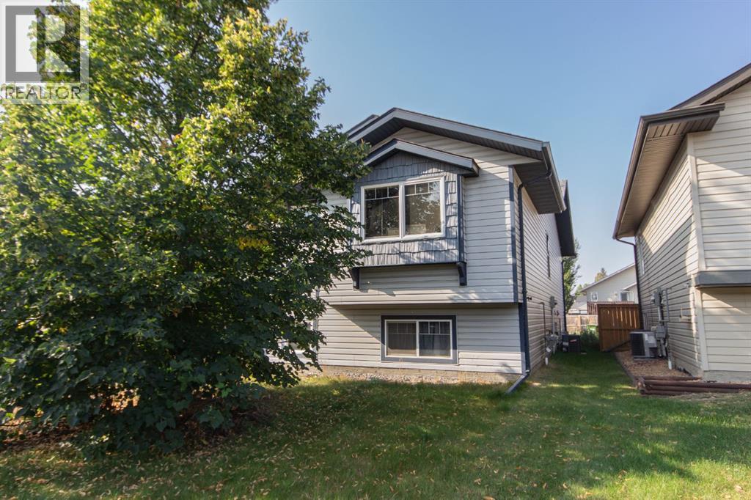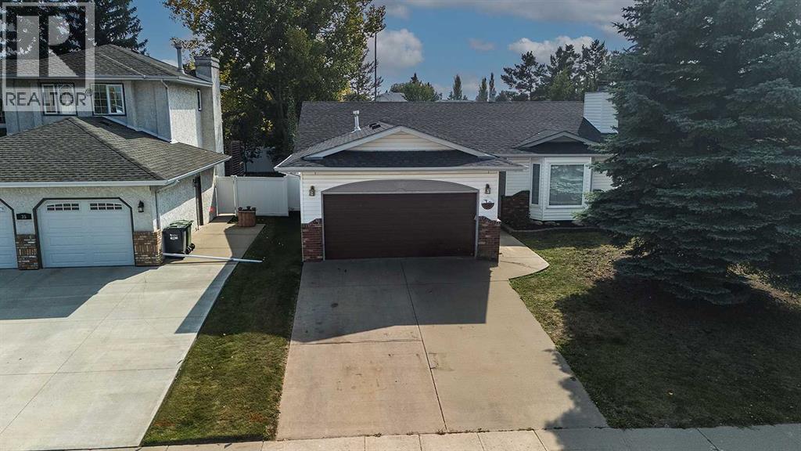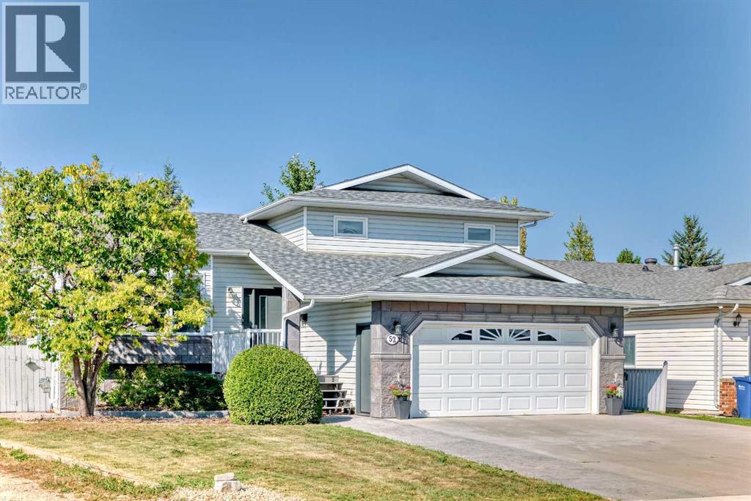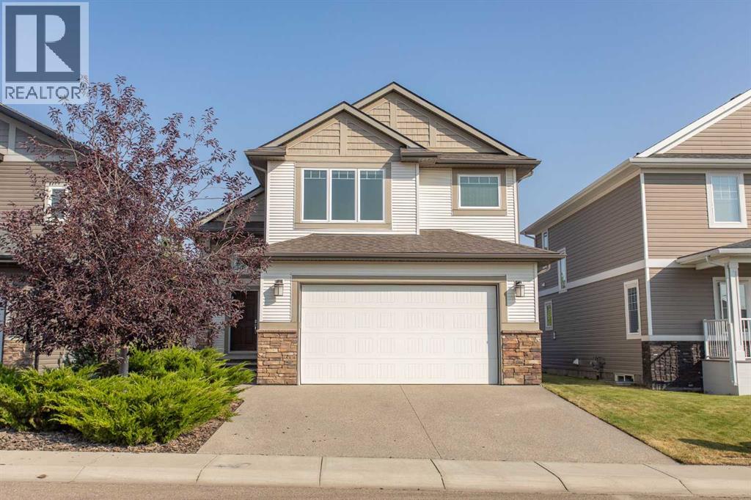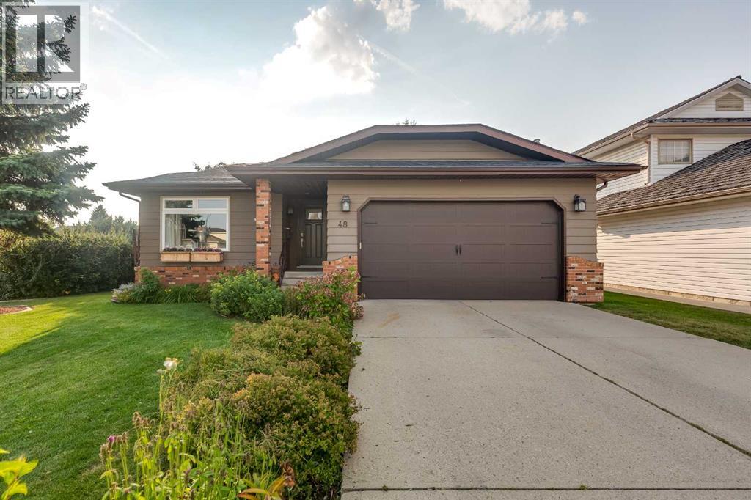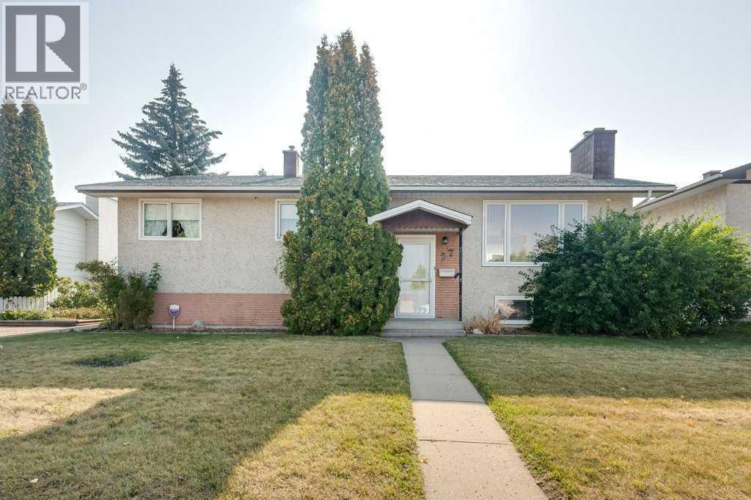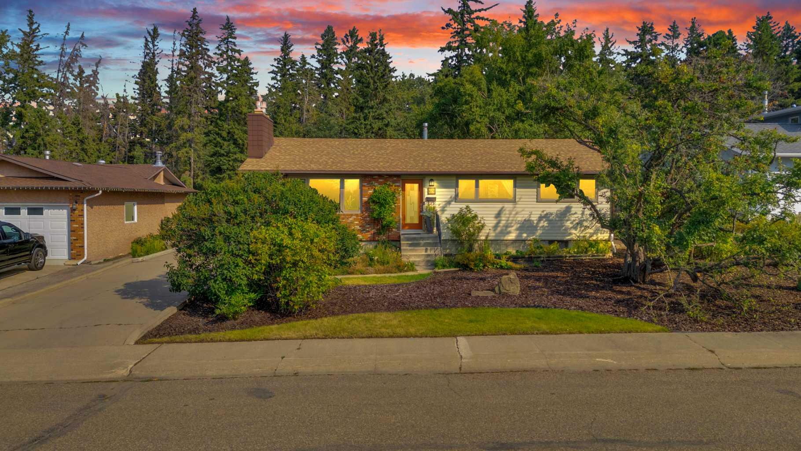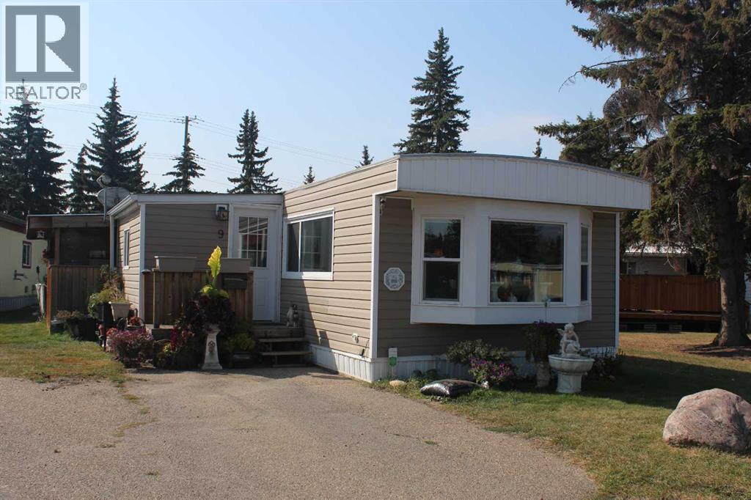- Houseful
- AB
- Red Deer
- Clearview Meadows
- 56 Carroll Crescent Unit 205
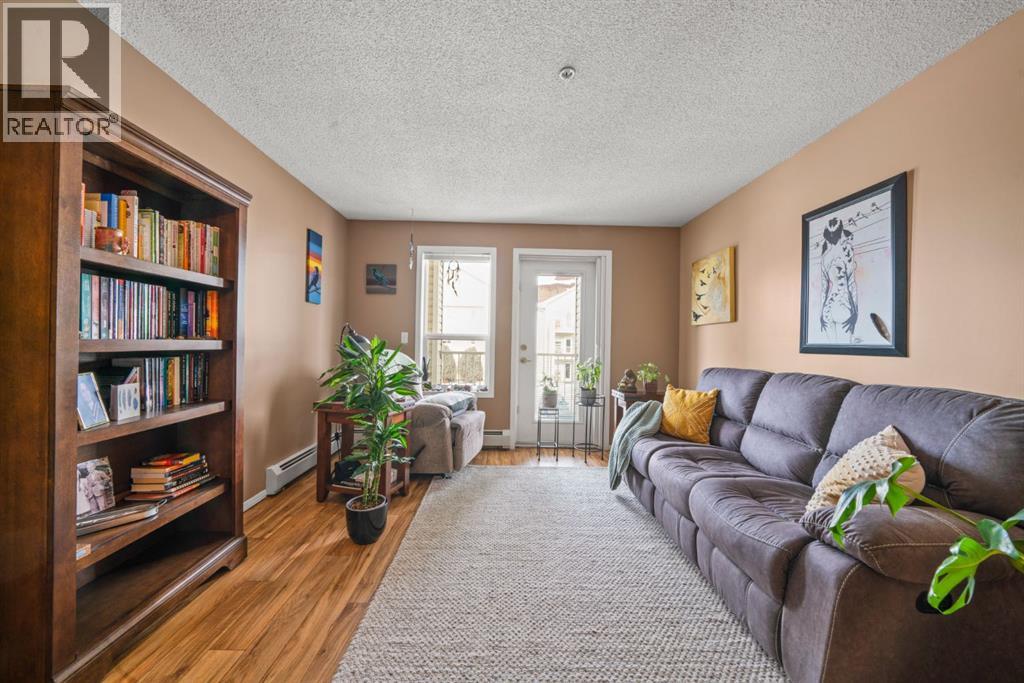
56 Carroll Crescent Unit 205
56 Carroll Crescent Unit 205
Highlights
Description
- Home value ($/Sqft)$264/Sqft
- Time on Housefulnew 2 hours
- Property typeSingle family
- Neighbourhood
- Median school Score
- Year built2002
- Mortgage payment
Discover comfort, convenience, and community in this beautifully updated 2-bedroom condo, featuring a spacious 4-piece bathroom and a cozy balcony perfect for enjoying natural light throughout the day. Freshly painted and tastefully updated, this home offers a warm and inviting atmosphere.This unit includes a TITLED UNDERGROUND parking spot, ensuring both security and ease of access. With its ALL INCLUSIVE CONDO FEES with exception of TV/Internet this home is simplicity at its finest. Residents also enjoy an array of exceptional amenities, including an on-site administration office, a fully equipped kitchen and dining room, a private dining room for special gatherings, a hair salon, a library, a games room, a guest suite for visitors, and beautifully maintained outdoor gardens and patio spaces. Located in a sought-after 60+ seniors complex, this residence provides an ideal blend of independent living with access to a vibrant community and fantastic services. Don’t miss this opportunity. (id:63267)
Home overview
- Cooling None
- Heat type Baseboard heaters
- # total stories 3
- Construction materials Wood frame
- Fencing Not fenced
- # parking spaces 1
- Has garage (y/n) Yes
- # full baths 1
- # total bathrooms 1.0
- # of above grade bedrooms 2
- Flooring Laminate
- Community features Pets not allowed, age restrictions
- Subdivision Clearview meadows
- Lot size (acres) 0.0
- Building size 758
- Listing # A2256739
- Property sub type Single family residence
- Status Active
- Kitchen 4.52m X 3.987m
Level: Main - Dining room 2.871m X 3.429m
Level: Main - Bathroom (# of pieces - 4) 2.92m X 2.896m
Level: Main - Primary bedroom 3.633m X 2.819m
Level: Main - Bedroom 3.862m X 2.134m
Level: Main - Living room 3.53m X 3.53m
Level: Main
- Listing source url Https://www.realtor.ca/real-estate/28857034/205-56-carroll-crescent-red-deer-clearview-meadows
- Listing type identifier Idx

$74
/ Month

