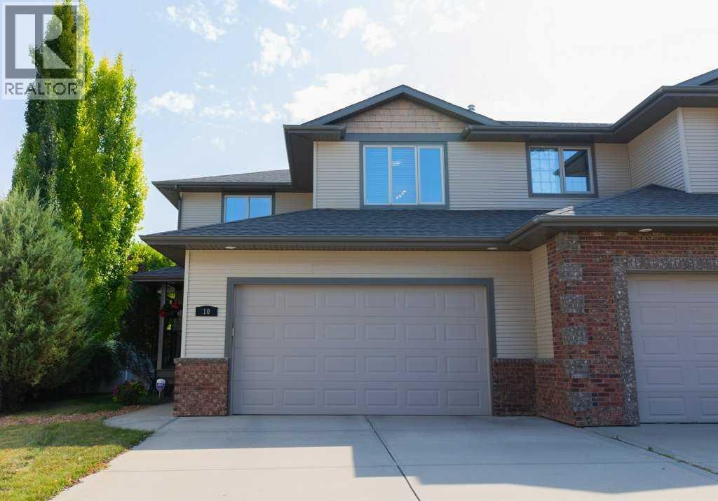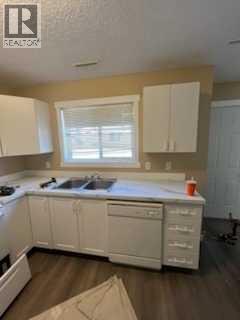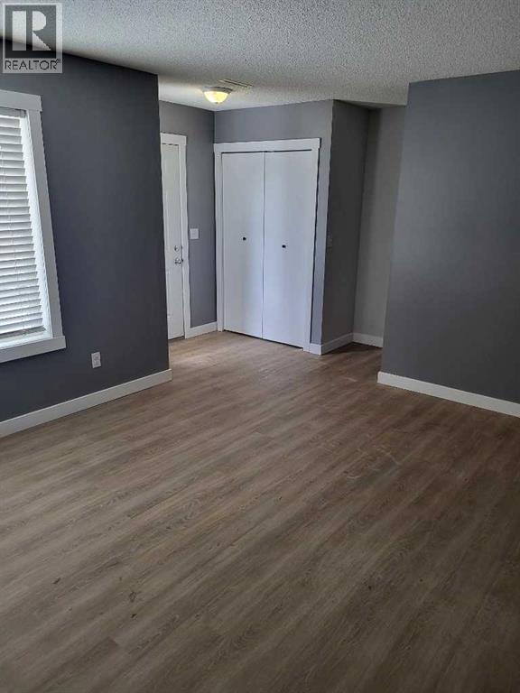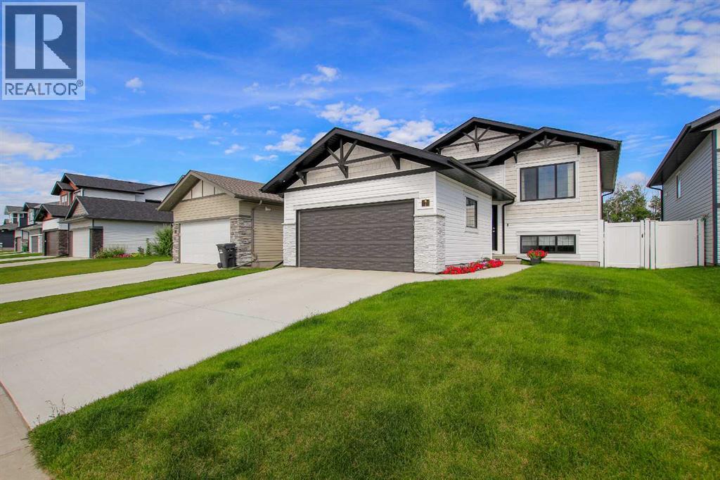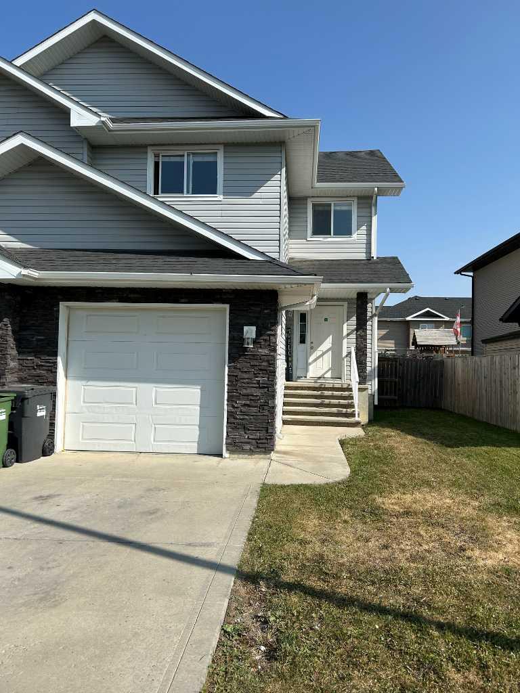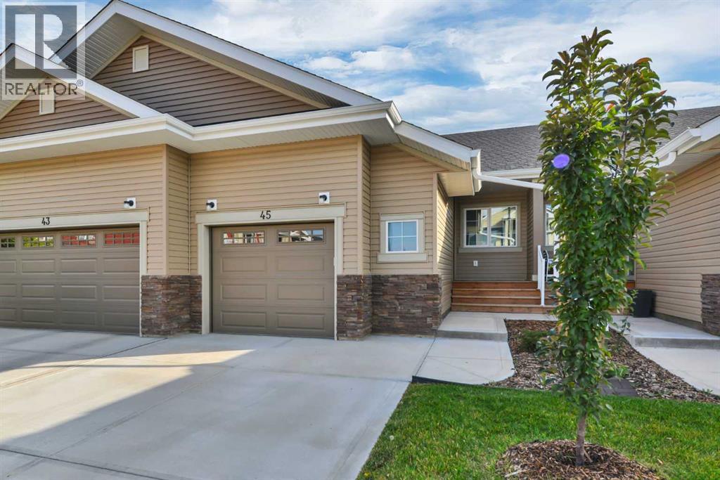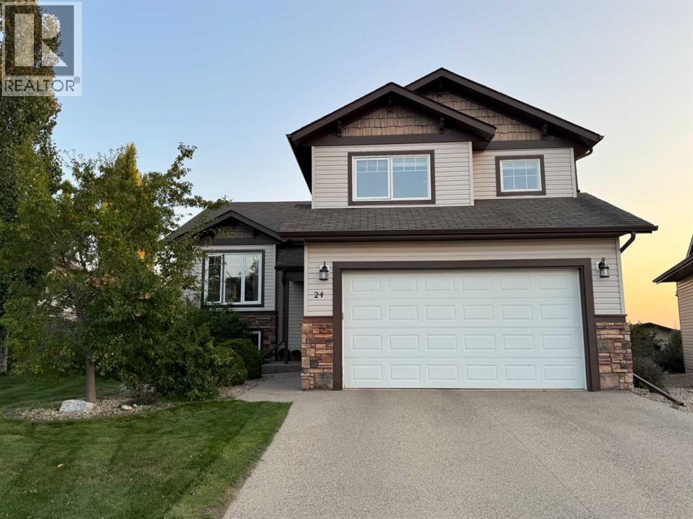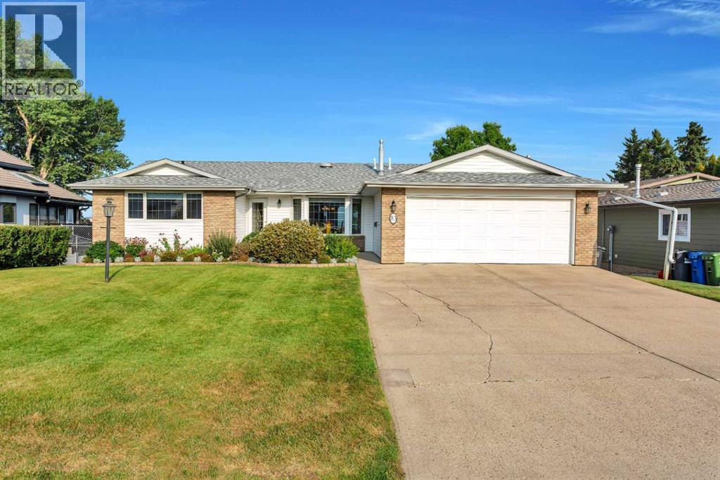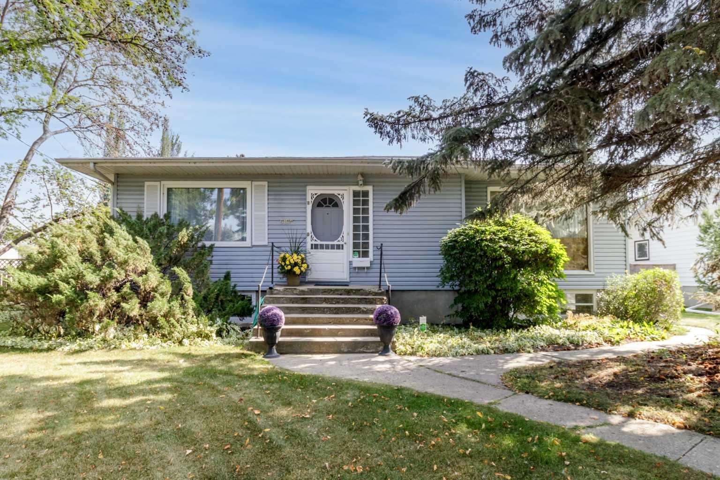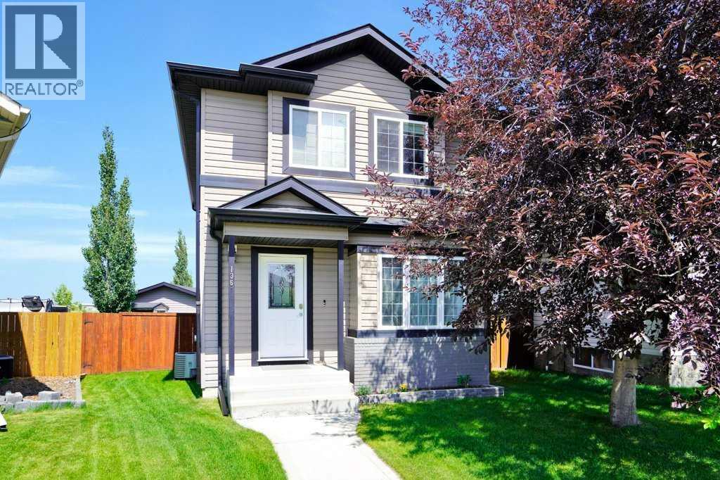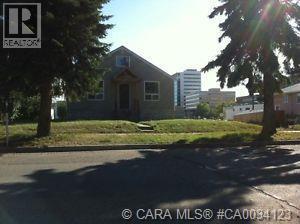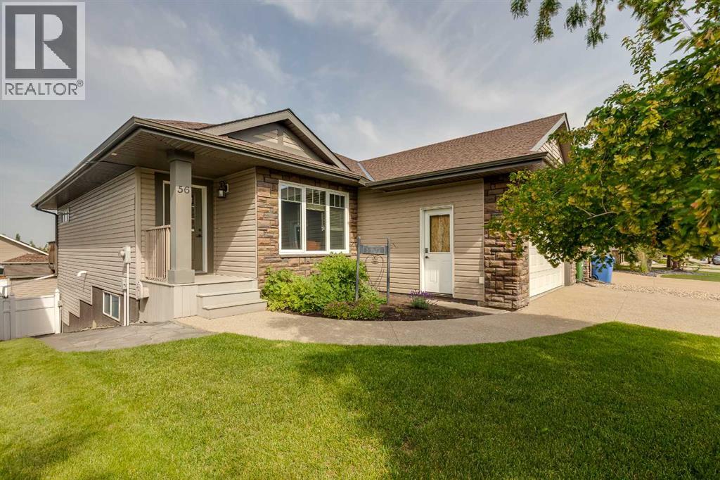
Highlights
Description
- Home value ($/Sqft)$409/Sqft
- Time on Houseful60 days
- Property typeSingle family
- StyleBungalow
- Neighbourhood
- Median school Score
- Year built2007
- Garage spaces2
- Mortgage payment
Amazing street appeal, outstanding location complimented by a nicely appointed bungalow with walk-out basement! Step inside and enjoy this well-maintained opened floor plan gem of a property. The main floor is bright and open with numerous large windows, with the living room highlighted by the warmth of the natural gas fireplace. The fully functional kitchen boasts, maple cabinets, island with raised eating bar, full tile backslash, crown mouldings, stainless steel appliances and spacious pantry. The dining room can host large tables and chairs suitable for large family gatherings. Step out onto the large west facing deck to enjoy your favorite beverage while enjoying the spectacular evening sunsets. There are two large bedrooms, office and laundry area plus a 3pce ensuite and 4pce bath to complete the main floor. The lower-level walkout basement has room to roam and grow as a family. Enjoy the large windows, the fabulous wet bar area, pool table/games area, 2 additional bedrooms( one has no closet) 4pce bath and great storage room/mechanical room. The fully fenced yard has a lower level stamp concrete patio and RV parking as a added bonus (id:63267)
Home overview
- Cooling None
- Heat source Natural gas
- Heat type Forced air, in floor heating
- # total stories 1
- Fencing Fence
- # garage spaces 2
- # parking spaces 4
- Has garage (y/n) Yes
- # full baths 3
- # total bathrooms 3.0
- # of above grade bedrooms 4
- Flooring Carpeted, hardwood, tile
- Has fireplace (y/n) Yes
- Subdivision Ironstone
- Directions 2236272
- Lot desc Landscaped
- Lot dimensions 5984
- Lot size (acres) 0.1406015
- Building size 1380
- Listing # A2240429
- Property sub type Single family residence
- Status Active
- Other 2.667m X 1.524m
Level: Basement - Furnace 3.328m X 3.328m
Level: Basement - Bedroom 4.496m X 3.581m
Level: Basement - Recreational room / games room 10.82m X 7.263m
Level: Basement - Bedroom 3.024m X 3.328m
Level: Basement - Bathroom (# of pieces - 4) 2.667m X 1.472m
Level: Basement - Bedroom 2.795m X 3.481m
Level: Main - Bathroom (# of pieces - 4) 2.768m X 2.591m
Level: Main - Bathroom (# of pieces - 4) 1.5m X 2.362m
Level: Main - Laundry 3.2m X 2.338m
Level: Main - Living room 4.776m X 5.157m
Level: Main - Office 3.024m X 4.09m
Level: Main - Kitchen 2.414m X 3.911m
Level: Main - Dining room 2.414m X 2.896m
Level: Main - Primary bedroom 3.911m X 3.886m
Level: Main
- Listing source url Https://www.realtor.ca/real-estate/28618858/56-illingworth-close-red-deer-ironstone
- Listing type identifier Idx

$-1,507
/ Month

