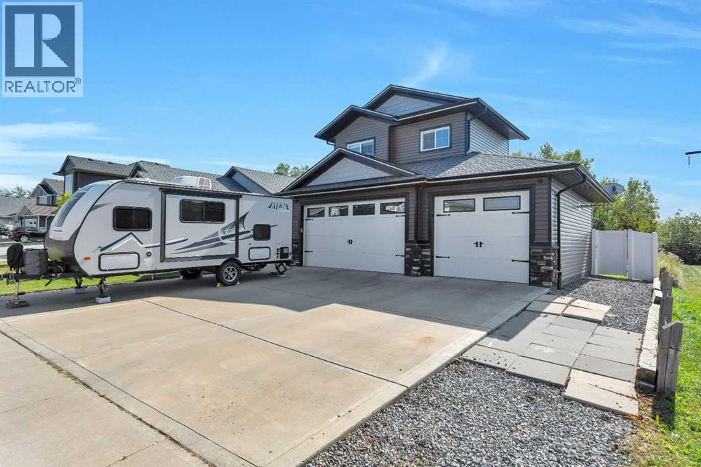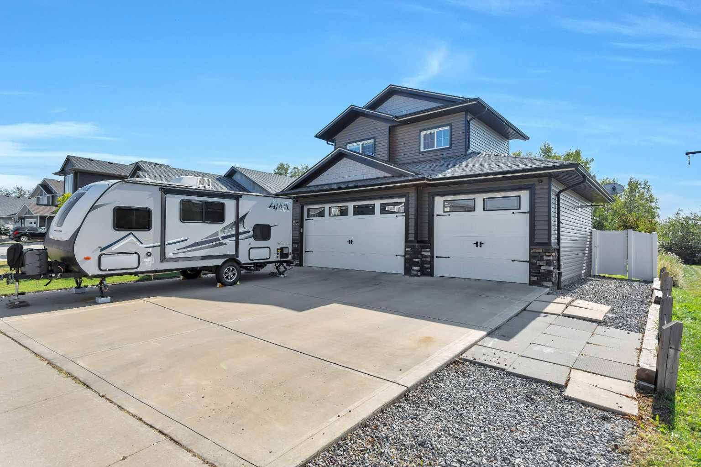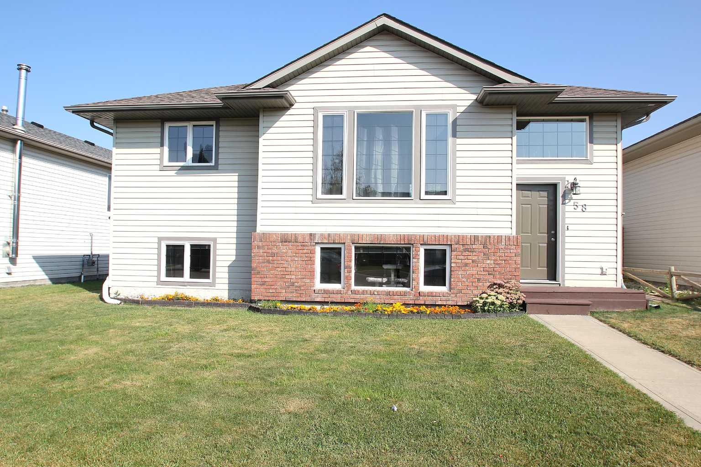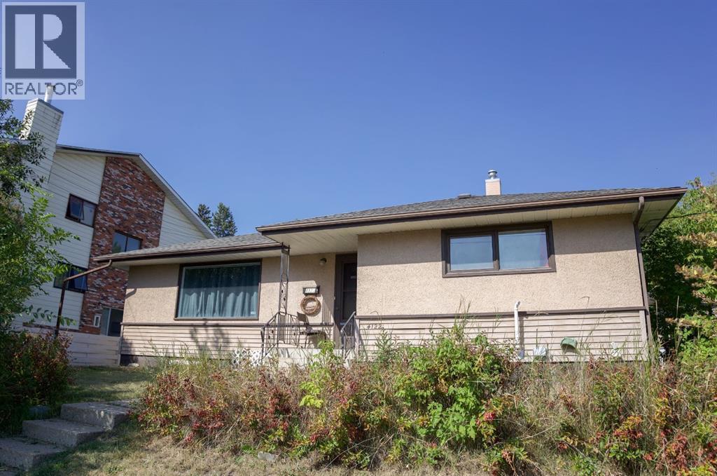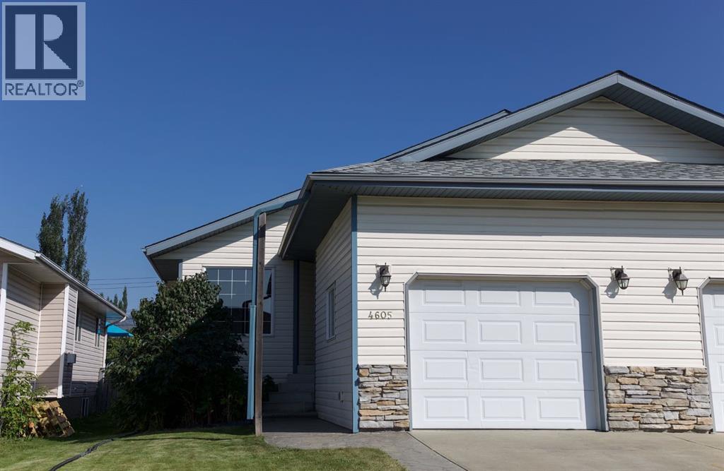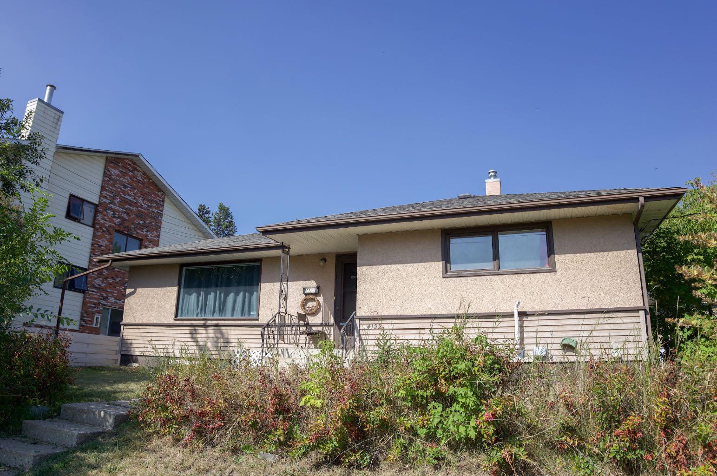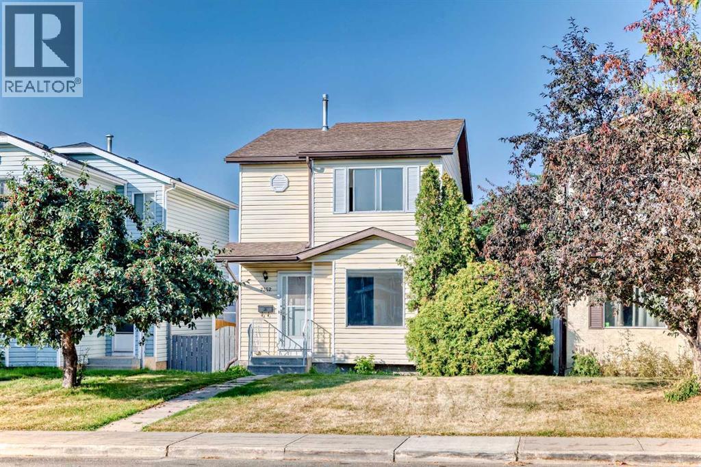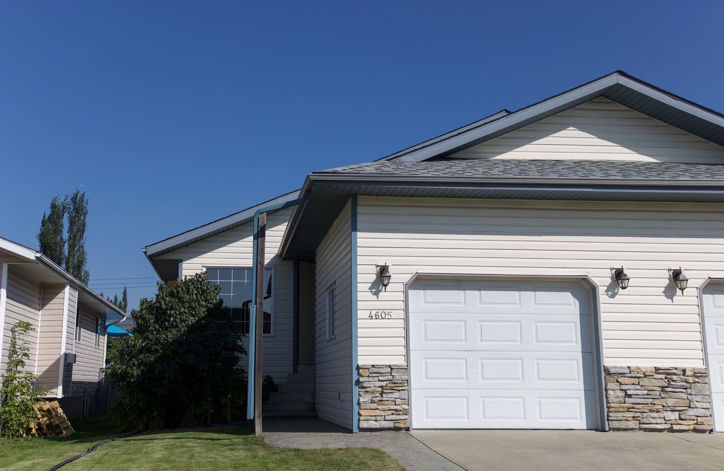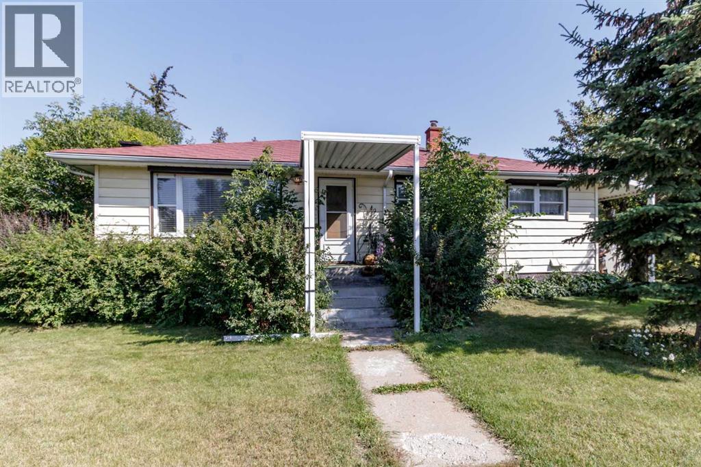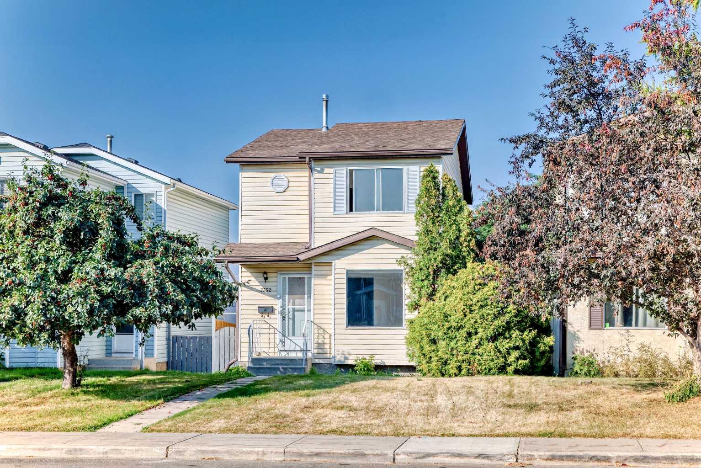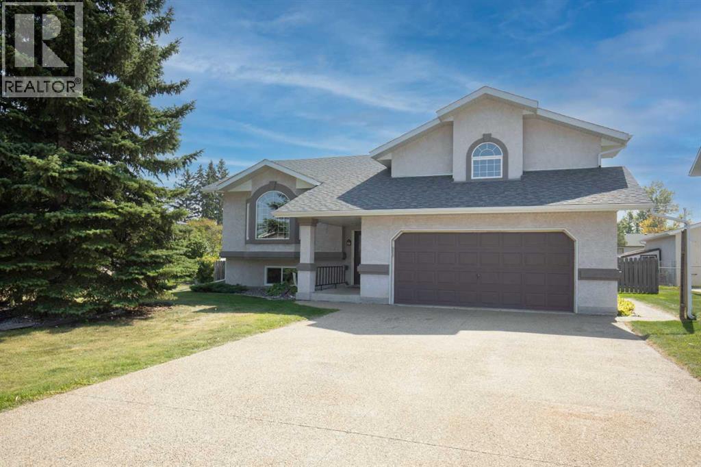- Houseful
- AB
- Red Deer
- Riverside Meadows
- 5601 Kerry Wood Drive Unit 403
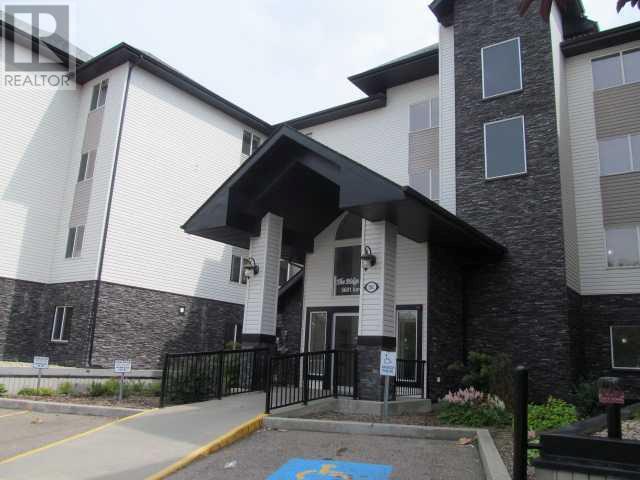
5601 Kerry Wood Drive Unit 403
For Sale
50 Days
$329,000
2 beds
2 baths
1,264 Sqft
5601 Kerry Wood Drive Unit 403
For Sale
50 Days
$329,000
2 beds
2 baths
1,264 Sqft
Highlights
This home is
10%
Time on Houseful
50 Days
School rated
4.9/10
Red Deer
-5.42%
Description
- Home value ($/Sqft)$260/Sqft
- Time on Houseful50 days
- Property typeSingle family
- Neighbourhood
- Median school Score
- Year built2008
- Mortgage payment
TOP FLOOR - 1264 SQ. FT. - 2 BEDROOM, 2 BATHROOM CONDO. OPEN PLAN! LOVELY KITCHEN WITH ISLAND, PANTRY AND NEW COUNTER TOPS. SPACIOUS LIVING ROOM DINING ROOM WITH GAS FIREPLACE AND DIRECT ACCESS TO LARGE COVERED BALCONY. PRIMARY BEDROOM HAS A WALK THROUGH CLOSET AND 4 PIECE ENSUITE WITH A LARGE CORNER SOAKER TUB AND SEPARATE SHOWER. EXTRA FEATURE IS A LARGE DEN/ OFFICE . 2ND BEDROOM, MAIN 4 PIECE BATHROOM AND LAUNDRY ROOM WITH EXTRA STORAGE. HEATED UNDERGROUND PARKING (STALL #3) PLUS LOTS OF EXTRA PARKING FOR RESIDENTS AND GUEST PARKING. SUPER LOCATION, ACROSS FROM PARK AND PLAYGOUNDS AND CLOSE TO WALKING/BIKE TRAILS, BOWER REREATION AREA, JUST A SHORT WALK TO DOWNTOWN. (id:55581)
Home overview
Amenities / Utilities
- Cooling None
- Heat type Baseboard heaters, other
Exterior
- # total stories 4
- Construction materials Wood frame
- # parking spaces 1
- Has garage (y/n) Yes
Interior
- # full baths 2
- # total bathrooms 2.0
- # of above grade bedrooms 2
- Flooring Carpeted, linoleum
- Has fireplace (y/n) Yes
Location
- Community features Pets allowed with restrictions
- Subdivision Riverside meadows
Overview
- Lot size (acres) 0.0
- Building size 1264
- Listing # A2240117
- Property sub type Single family residence
- Status Active
Rooms Information
metric
- Bedroom 3.557m X 2.92m
Level: Main - Primary bedroom 4.673m X 3.405m
Level: Main - Den 3.1m X 2.896m
Level: Main - Other 2.844m X 1.5m
Level: Main - Bathroom (# of pieces - 4) Measurements not available
Level: Main - Kitchen 3.453m X 3.2m
Level: Main - Bathroom (# of pieces - 4) Measurements not available
Level: Main - Living room 4.572m X 3.633m
Level: Main - Laundry 2.92m X 2.057m
Level: Main - Dining room 3.962m X 4.063m
Level: Main
SOA_HOUSEKEEPING_ATTRS
- Listing source url Https://www.realtor.ca/real-estate/28622023/403-5601-kerry-wood-drive-red-deer-riverside-meadows
- Listing type identifier Idx
The Home Overview listing data and Property Description above are provided by the Canadian Real Estate Association (CREA). All other information is provided by Houseful and its affiliates.

Lock your rate with RBC pre-approval
Mortgage rate is for illustrative purposes only. Please check RBC.com/mortgages for the current mortgage rates
$-264
/ Month25 Years fixed, 20% down payment, % interest
$613
Maintenance
$
$
$
%
$
%

Schedule a viewing
No obligation or purchase necessary, cancel at any time
Nearby Homes
Real estate & homes for sale nearby

