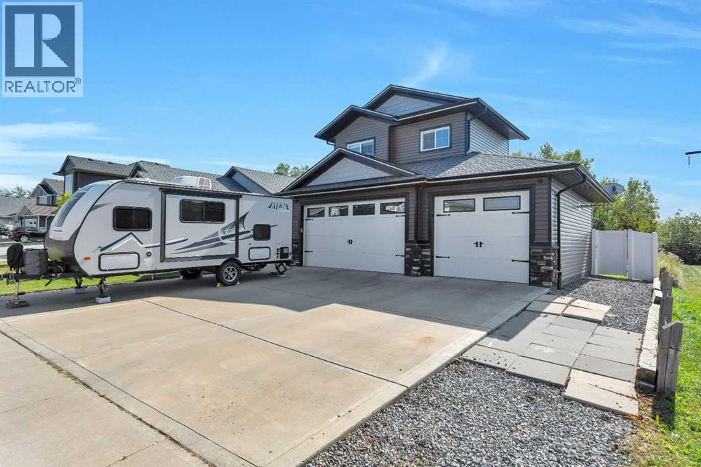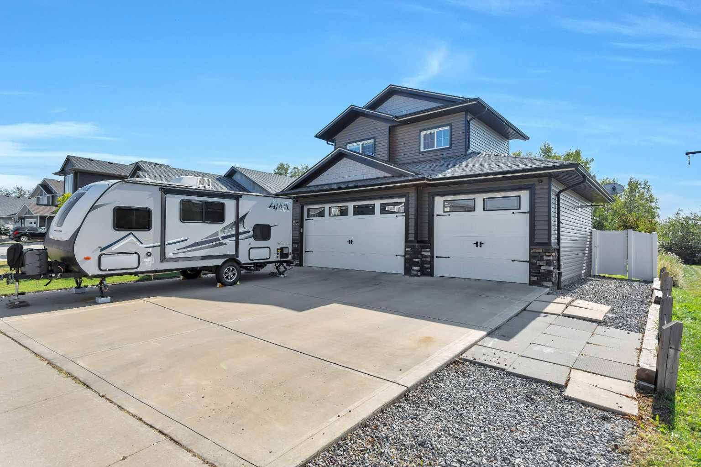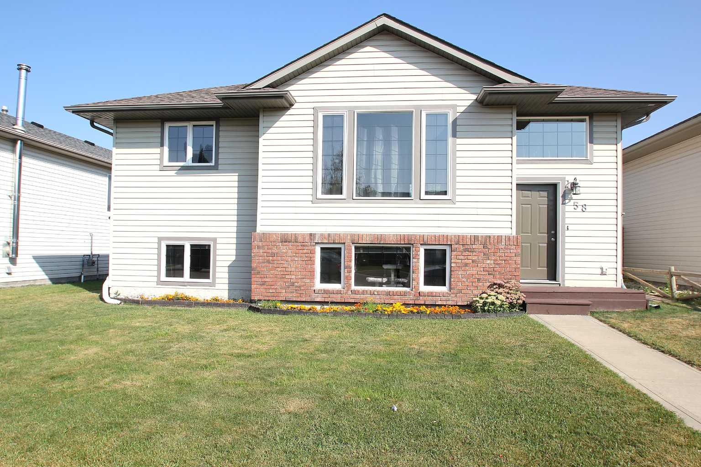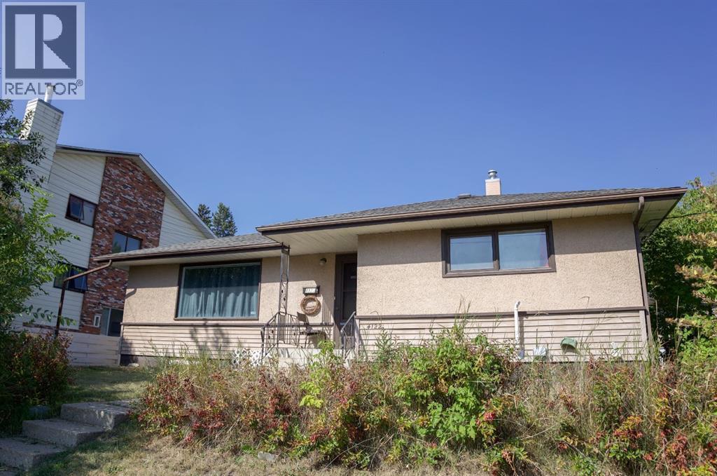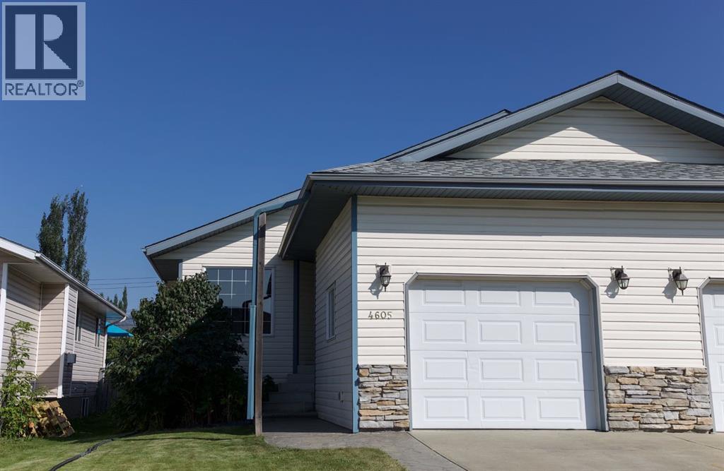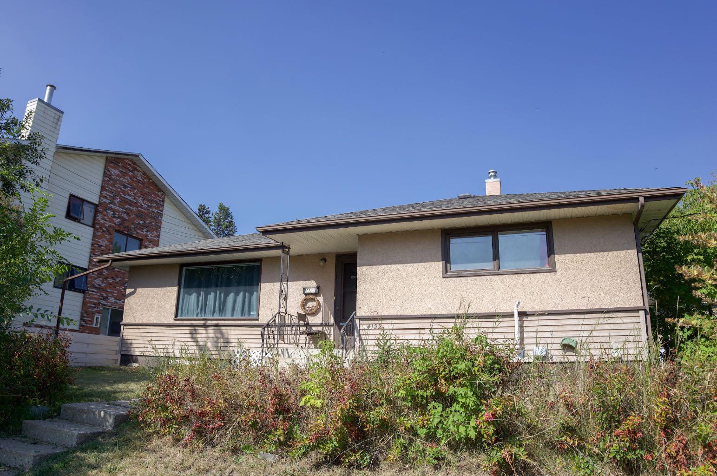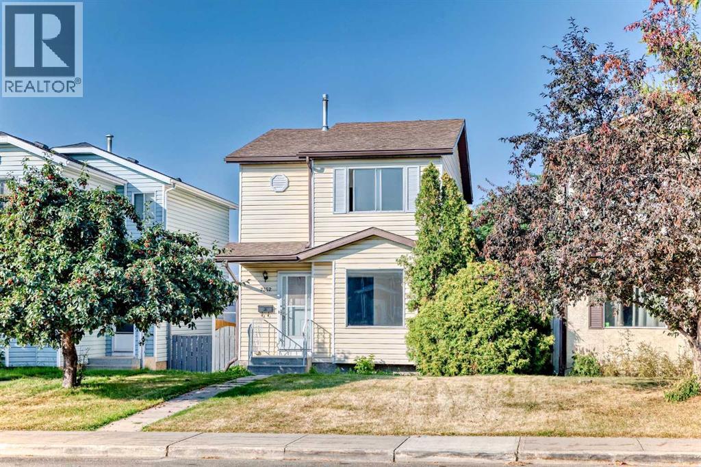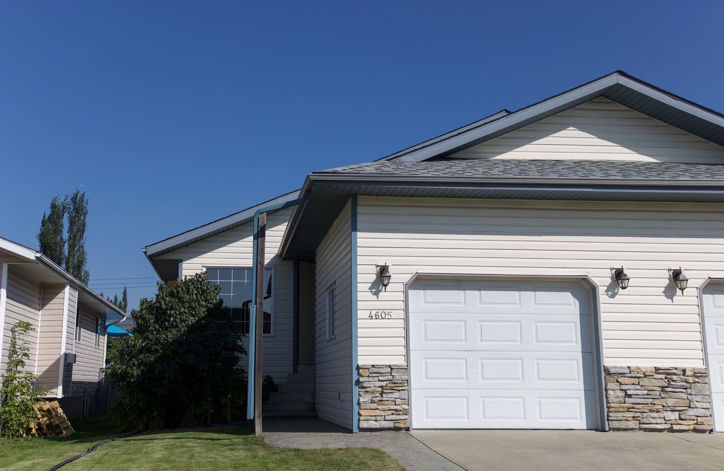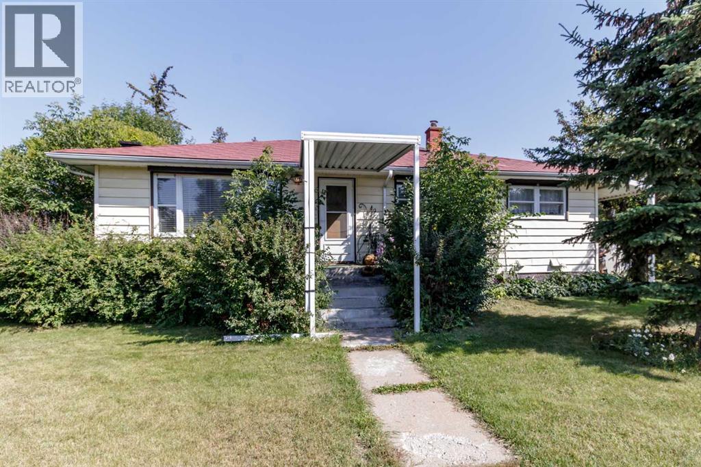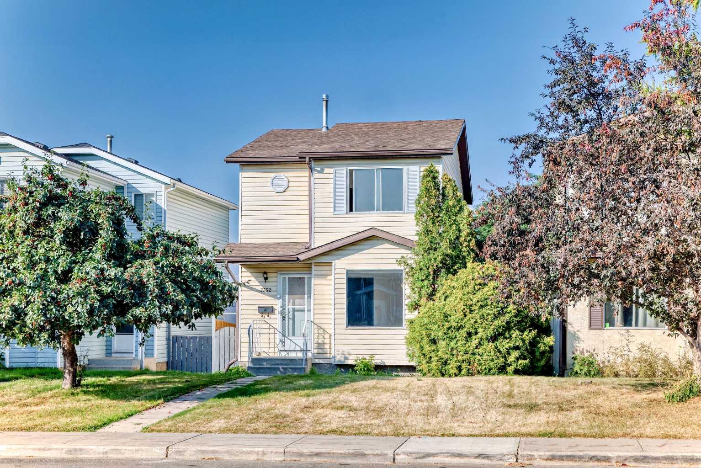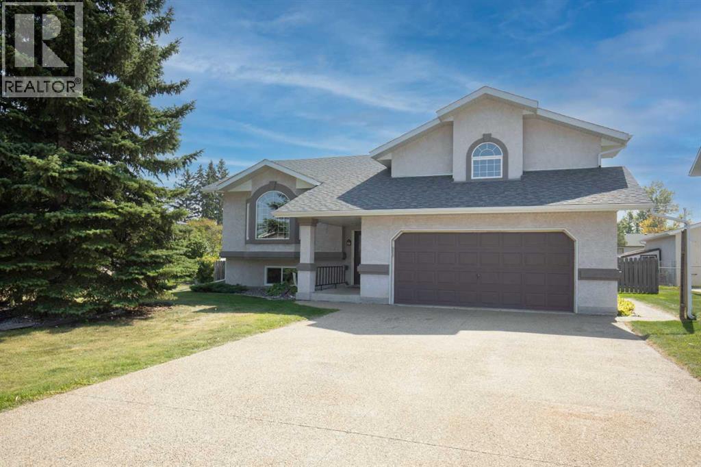- Houseful
- AB
- Red Deer
- Riverside Meadows
- 5601 Kerrywood Drive Unit 212
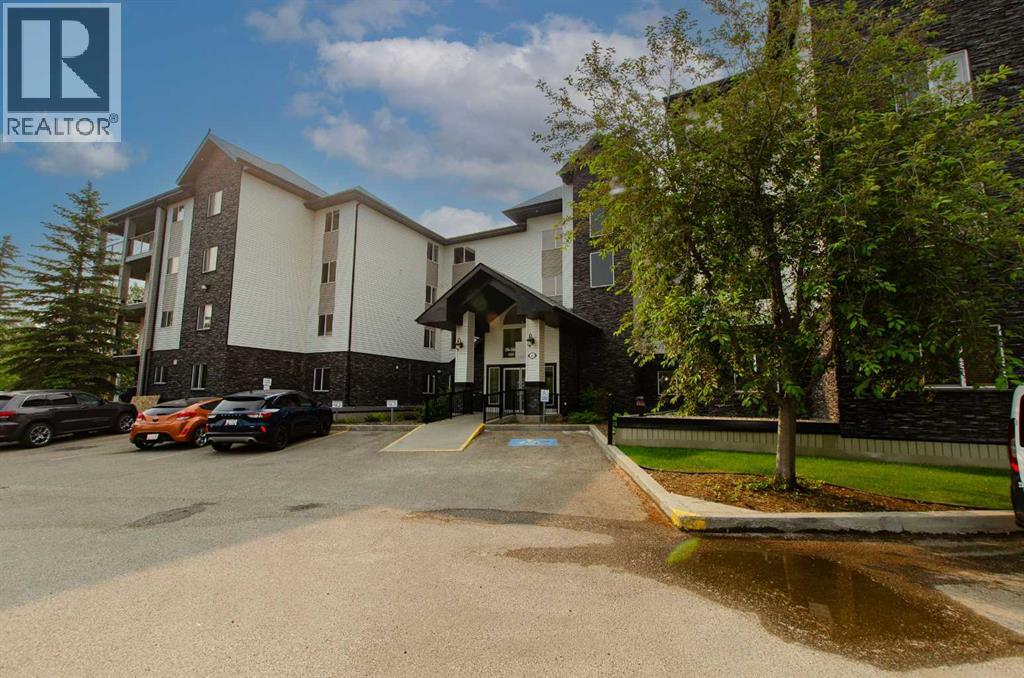
5601 Kerrywood Drive Unit 212
5601 Kerrywood Drive Unit 212
Highlights
Description
- Home value ($/Sqft)$314/Sqft
- Time on Houseful83 days
- Property typeSingle family
- StyleMulti-level
- Neighbourhood
- Median school Score
- Lot size10,344 Sqft
- Year built2008
- Mortgage payment
Stunning Courtyard/River view! Sure to Attract Attention! Bright, Spacious Condominium with an Open Concept DesignThis beautiful condo offers a generous open plan layout, perfect for comfortable living and entertaining. NEW PAINT AND FLOORING THROUGHOUT!! The large living room features a cozy corner gas fireplace and opens directly onto a good-sized covered balcony with gas hookup for your BBQ — ideal for year-round enjoyment. You'll love the modern kitchen, complete with maple cabinetry, a center island, and breakfast bar—a great space for casual dining and meal prep.The primary bedroom includes a walk-through closet leading to a 4-piece ensuite, while the second bedroom is located on the opposite side of the unit for added privacy, just steps from the main 4-piece bathroom.Bonus: an extra-large laundry room provides ample storage space—something you won’t often find in condo living! Could also be used as possible Den or Flex Room.Located in a well-maintained, modern building featuring elevator access, a beautiful courtyard, and heated underground parking.Fantastic location! Huge park and play ground directly across the street, Patrolled several hours of the day. Just minutes from Bower Ponds, the Red Deer River, BMX Park and a quick hop across the bridge to downtown Red Deer’s shops, restaurants, patios, and the stunning City Hall Park.Whether you’re looking for a quality home or a smart investment, this condo delivers incredible value and style. (id:63267)
Home overview
- Cooling None
- Heat type Baseboard heaters, hot water
- # total stories 4
- Construction materials Poured concrete, wood frame
- # parking spaces 1
- Has garage (y/n) Yes
- # full baths 2
- # total bathrooms 2.0
- # of above grade bedrooms 2
- Flooring Vinyl plank
- Has fireplace (y/n) Yes
- Community features Fishing, pets allowed with restrictions
- Subdivision Riverside meadows
- Lot size (acres) 0.0
- Building size 950
- Listing # A2231194
- Property sub type Single family residence
- Status Active
- Office 2.92m X 3.682m
Level: Main - Bathroom (# of pieces - 4) 2.234m X 1.652m
Level: Main - Bathroom (# of pieces - 4) 2.92m X 1.472m
Level: Main - Primary bedroom 3.301m X 4.014m
Level: Main - Kitchen 4.596m X 4.191m
Level: Main - Bedroom 2.92m X 3.81m
Level: Main - Living room 3.606m X 4.929m
Level: Main
- Listing source url Https://www.realtor.ca/real-estate/28469642/212-5601-kerrywood-drive-red-deer-riverside-meadows
- Listing type identifier Idx

$-329
/ Month

