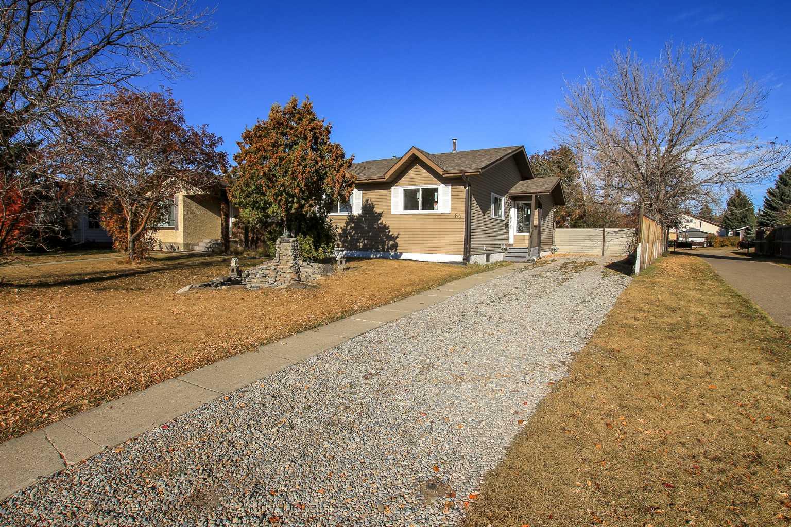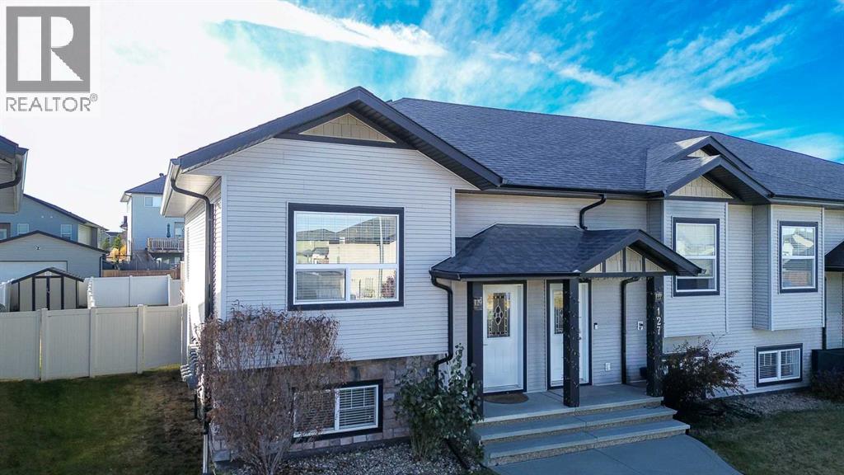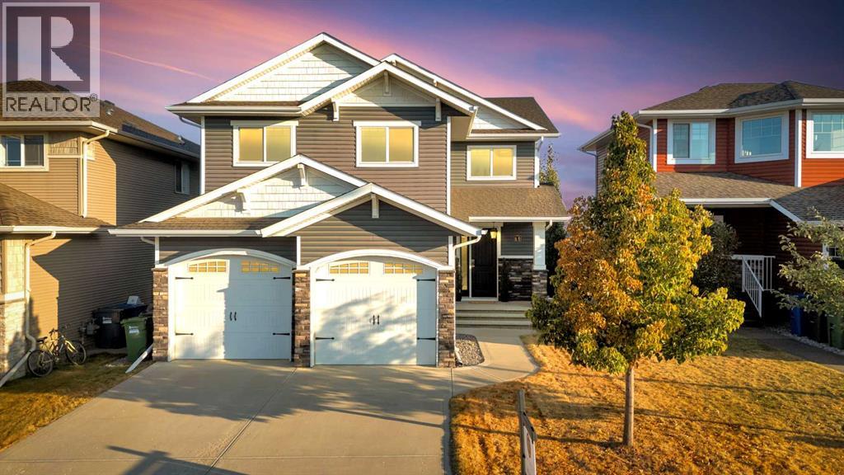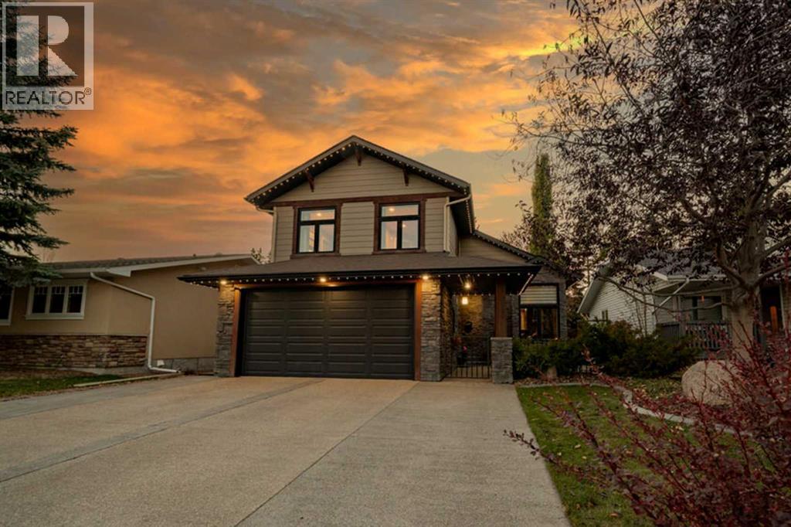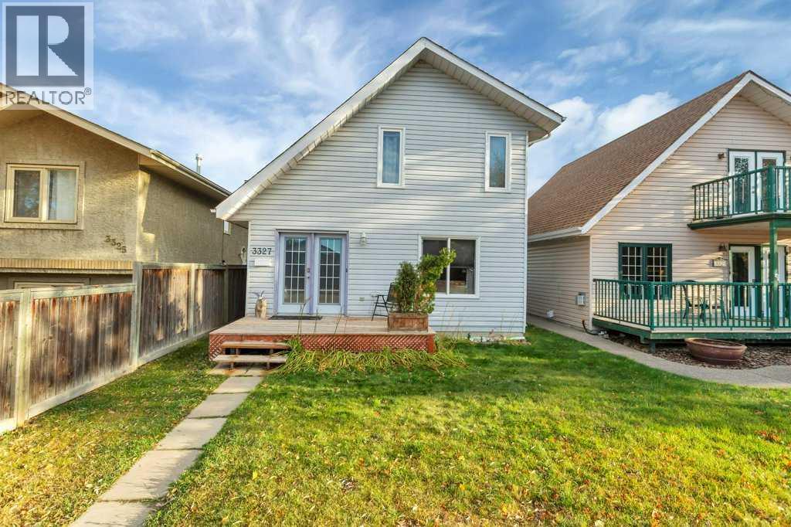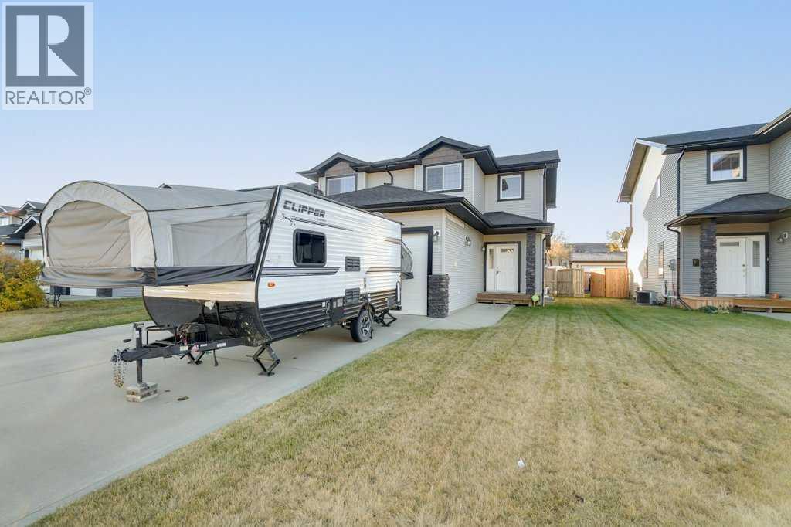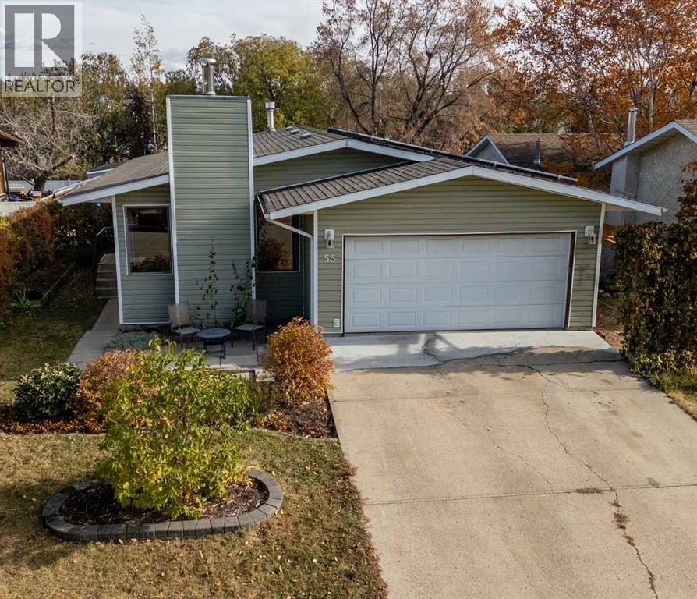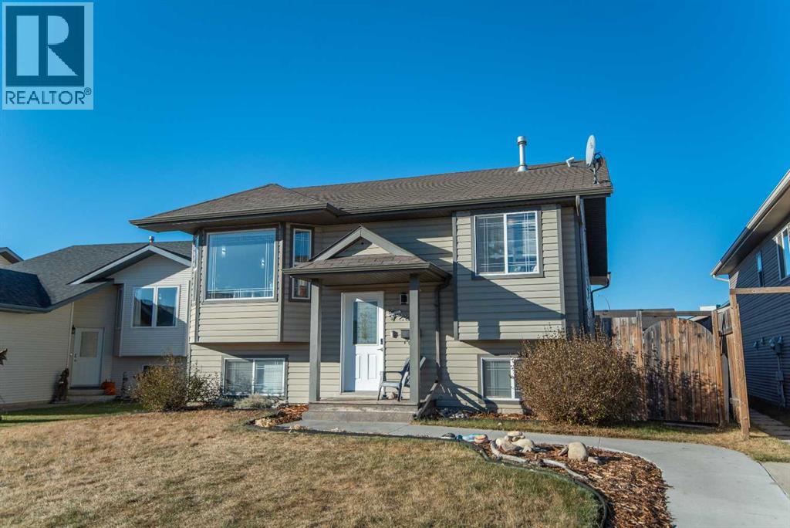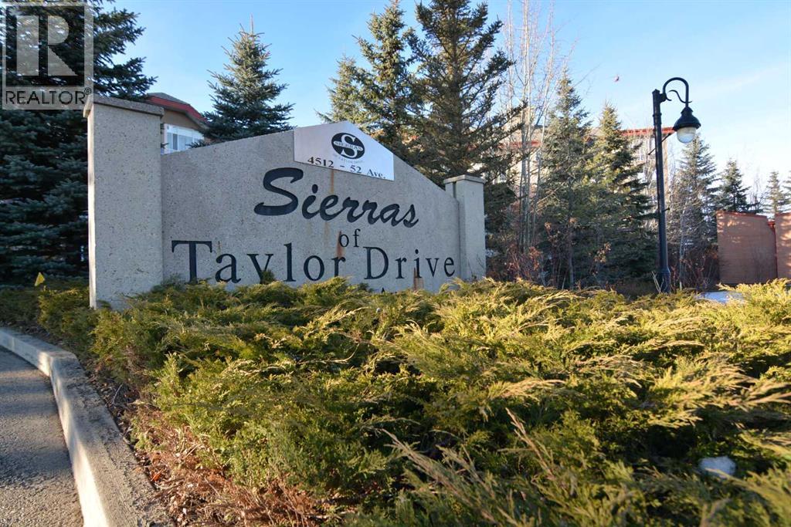- Houseful
- AB
- Red Deer
- Riverside Meadows
- 57 Avenue Unit 5713
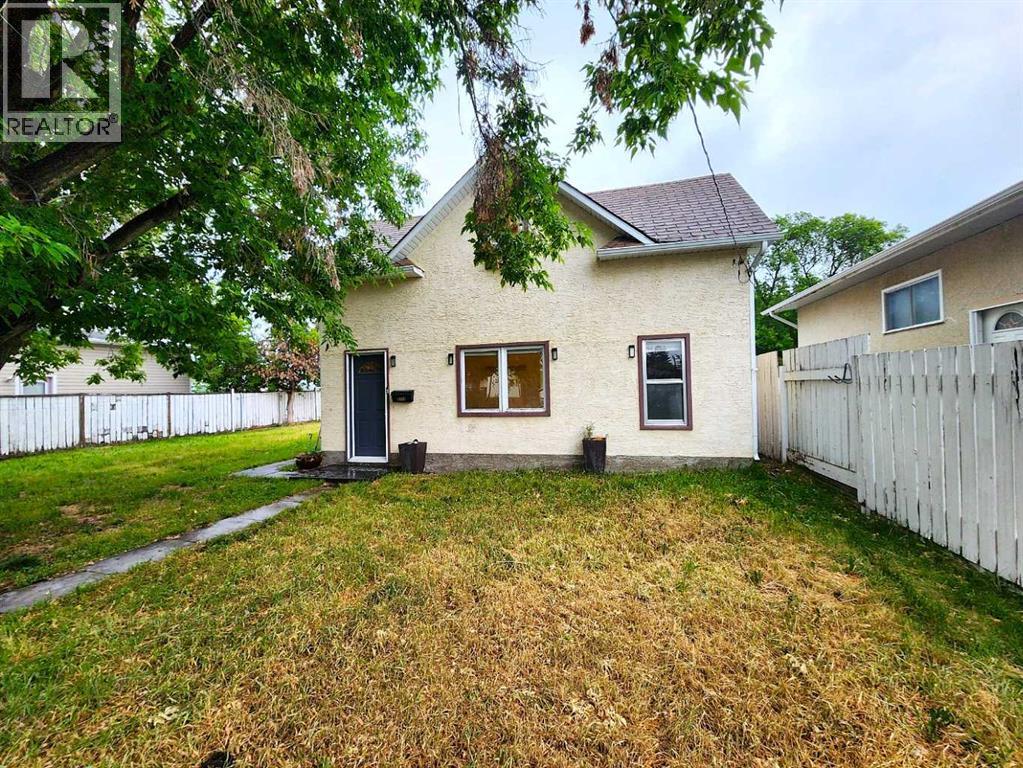
Highlights
Description
- Home value ($/Sqft)$247/Sqft
- Time on Houseful117 days
- Property typeSingle family
- Neighbourhood
- Median school Score
- Year built1940
- Mortgage payment
Affordable home ownership, or a Great Investment Opportunity, as this home sits on a Large Lot, that is Zoned R-D( Allows the construction of a Duplex or Legal Suite, There is also discretionary use of a Back Yard Suite.) This charming home sits on a Fully fenced Lot, that is well treed and plenty of room for a Detached Garage. You will love the warmth and charm of the hardwood floors, clean crisp white walls, and trim. The main floor offers a bright living room, bedroom, 4pc bath, main floor laundry & utility room. The kitchen with matching appliances, side door handy for year round barbecuing and room for a large dining table. The Upper Level Features Spacious Master Bedroom, Completed with a 3 pc ensuite, Walk In Closet and Hardwood Flooring. Recent Upgrades include; Eavestrough, Electrical Panel, and the Hardwood Flooring. Great potential or Just Move In and Enjoy a very Affordable Lifestyle. (id:63267)
Home overview
- Cooling None
- Heat source Natural gas
- Heat type Forced air
- # total stories 2
- Construction materials Wood frame
- Fencing Fence
- # parking spaces 3
- # full baths 2
- # total bathrooms 2.0
- # of above grade bedrooms 2
- Flooring Hardwood, tile
- Subdivision Riverside meadows
- Lot desc Landscaped
- Lot dimensions 6714
- Lot size (acres) 0.15775377
- Building size 909
- Listing # A2234054
- Property sub type Single family residence
- Status Active
- Primary bedroom 3.962m X 4.877m
Level: 2nd - Bathroom (# of pieces - 3) Level: 2nd
- Bedroom 2.31m X 3.252m
Level: Main - Living room 3.862m X 4.09m
Level: Main - Bathroom (# of pieces - 4) Level: Main
- Other 4.039m X 5.739m
Level: Main
- Listing source url Https://www.realtor.ca/real-estate/28524416/5713-57-avenue-red-deer-riverside-meadows
- Listing type identifier Idx

$-600
/ Month

