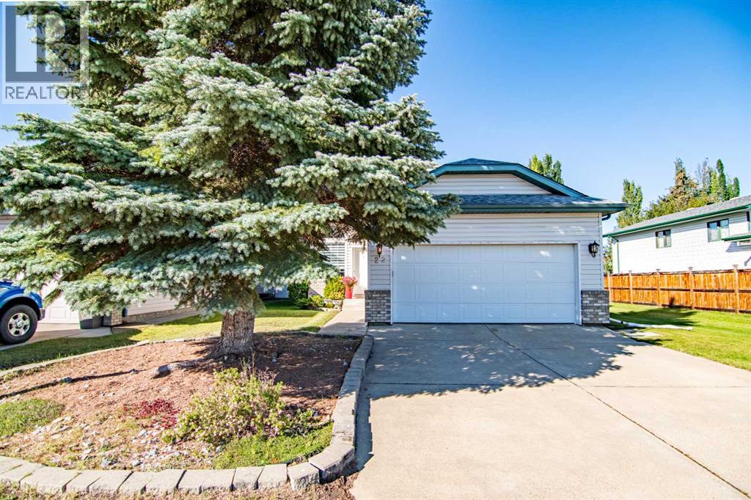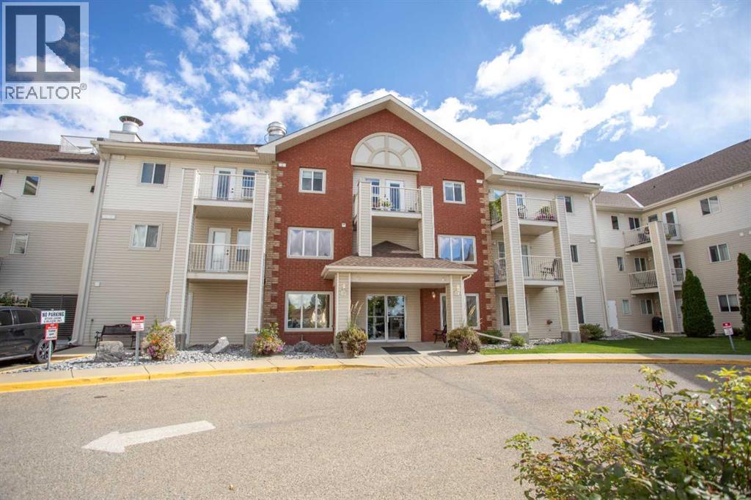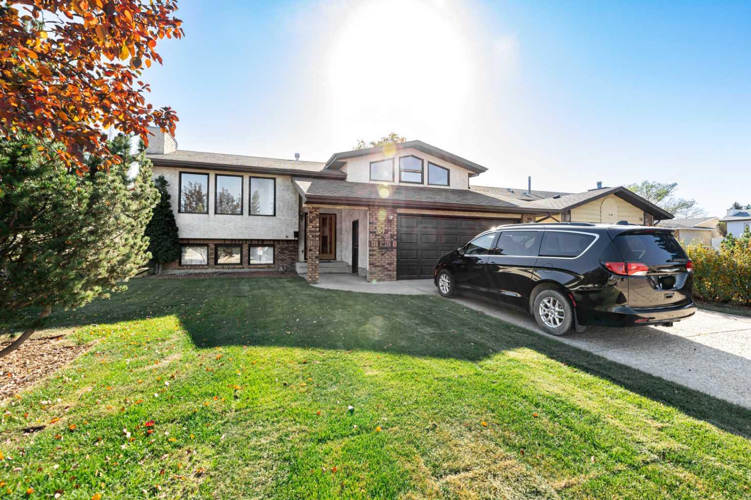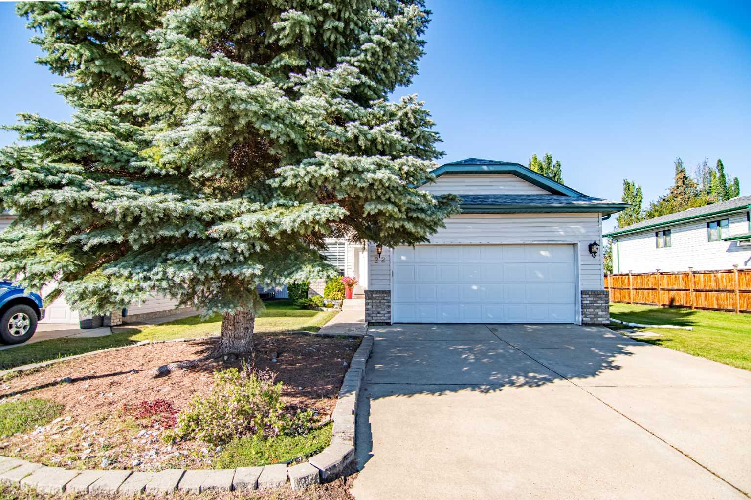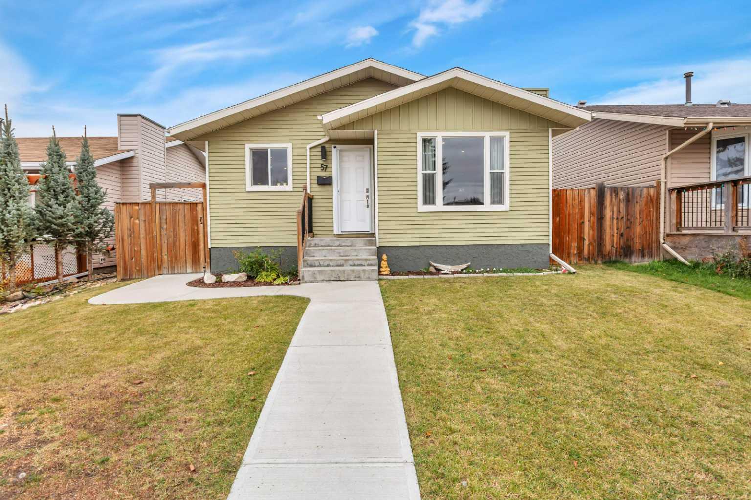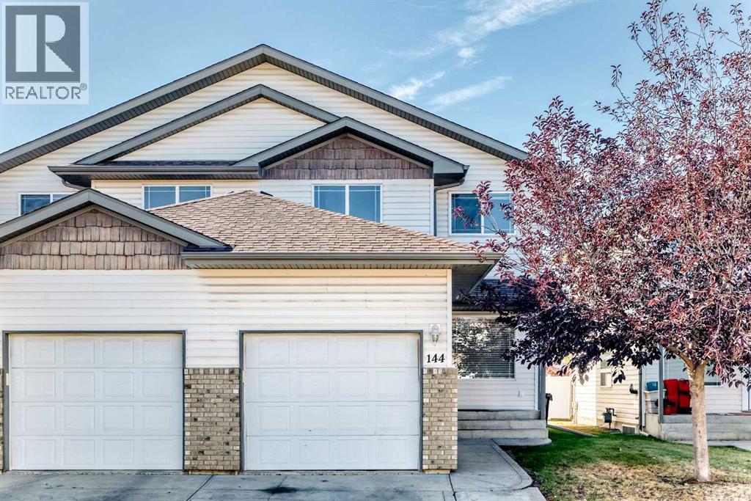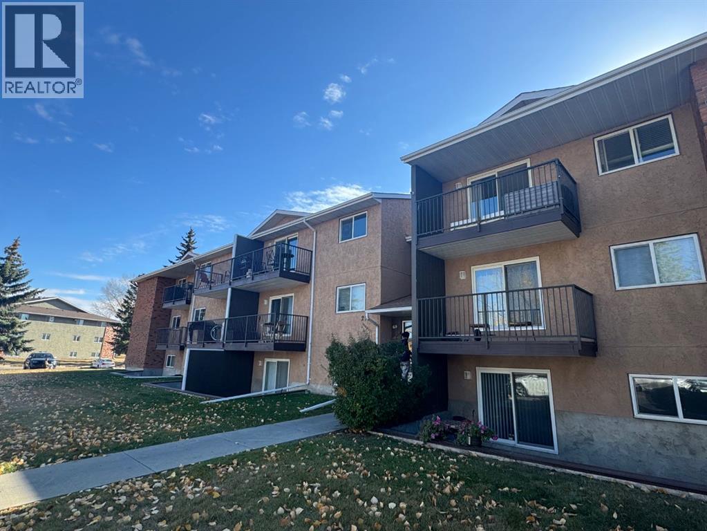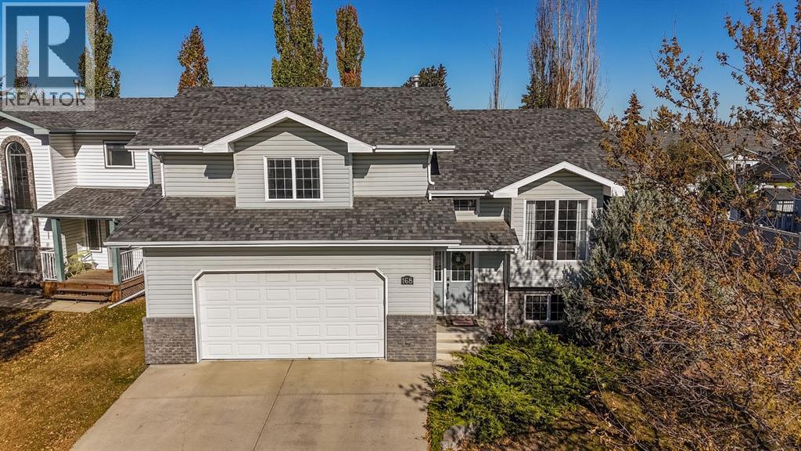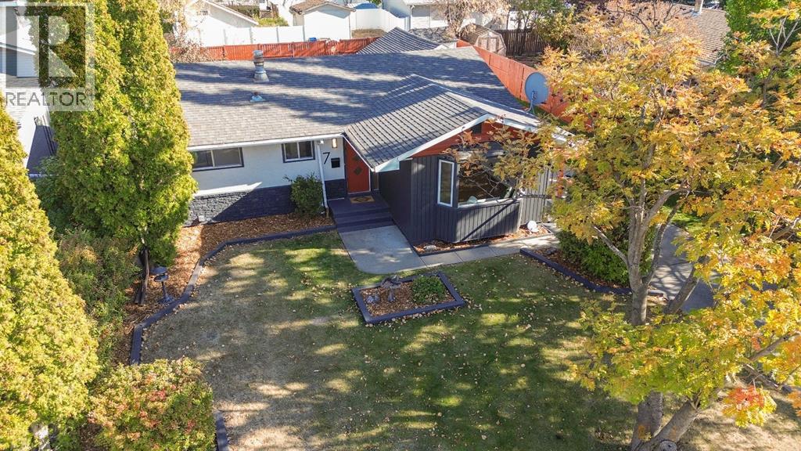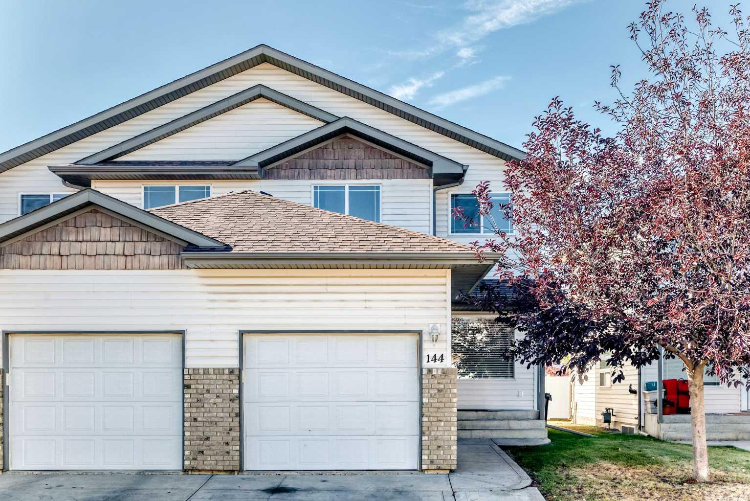- Houseful
- AB
- Red Deer
- Eastview Estates
- 57 Erickson Dr
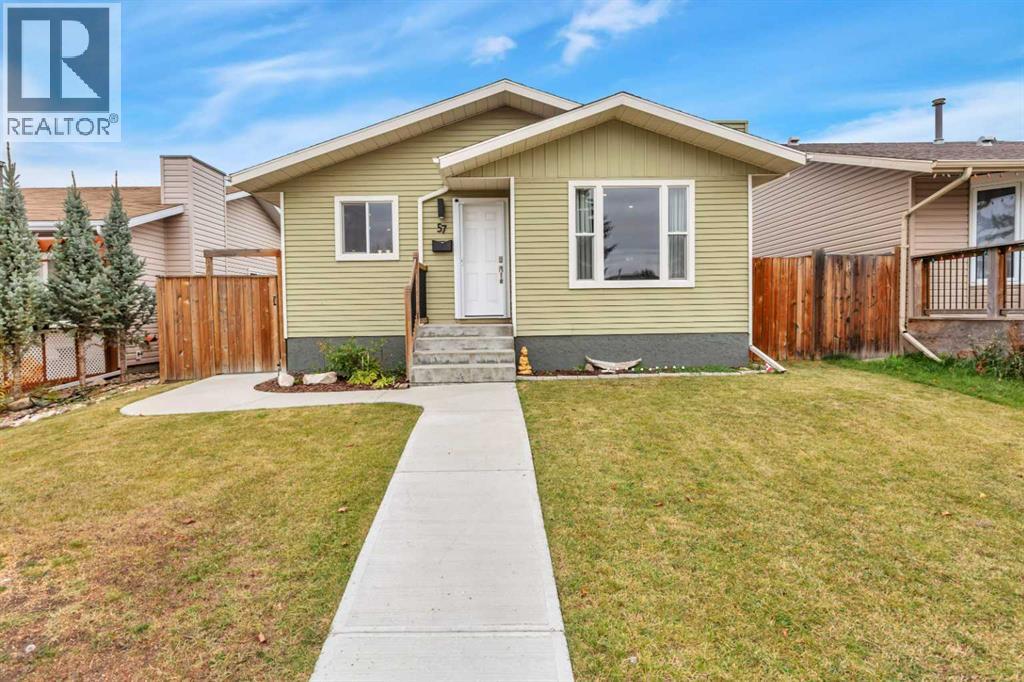
Highlights
Description
- Home value ($/Sqft)$464/Sqft
- Time on Housefulnew 2 hours
- Property typeSingle family
- StyleBungalow
- Neighbourhood
- Median school Score
- Year built1982
- Garage spaces2
- Mortgage payment
Step inside this beautifully renovated 4-bedroom, 3-bathroom bungalow that perfectly balances modern comfort with classic charm. Offering 949 sq ft of thoughtfully designed living space, this move-in-ready home has been updated inside and out — making it a true gem. The bright, open-concept main floor welcomes you with fresh finishes, contemporary lighting, and a seamless flow between the living, and kitchen areas. The upgraded kitchen features sleek cabinetry, modern countertops, and stainless-steel appliances, creating an inviting space for cooking and entertaining. Each of the four bedrooms is generously sized, complemented by three full bathrooms that showcase stylish fixtures and updated design. This home has been improved with newer windows, shingles, sidewalks, fencing, and exterior upgrades, offering peace of mind for years to come. Enjoy efficient comfort year-round with a high-efficiency furnace and hot water tank, while the newer 22x22 heated detached garage provides exceptional storage, workspace, or parking options. Outside, the landscaped yard and rear deck offer the perfect spot to relax, host gatherings, or enjoy quiet evenings under the stars. Every inch of this home has been designed for comfort and convenience, giving you the confidence to move right in and start living. Nestled in a desirable neighborhood close to parks, schools, shopping, and amenities, this charming bungalow combines thoughtful upgrades with effortless style. Whether you’re a first-time buyer, downsizer, or growing family, this home delivers exceptional value and warmth in every detail. (id:63267)
Home overview
- Cooling None
- Heat source Natural gas
- Heat type Forced air
- # total stories 1
- Construction materials Wood frame
- Fencing Fence
- # garage spaces 2
- # parking spaces 2
- Has garage (y/n) Yes
- # full baths 3
- # total bathrooms 3.0
- # of above grade bedrooms 4
- Flooring Carpeted, laminate, tile
- Subdivision Eastview estates
- Directions 1391711
- Lot desc Landscaped
- Lot dimensions 4530
- Lot size (acres) 0.106437966
- Building size 949
- Listing # A2263090
- Property sub type Single family residence
- Status Active
- Bathroom (# of pieces - 3) 2.286m X 1.676m
Level: Basement - Primary bedroom 3.301m X 5.258m
Level: Basement - Furnace 3.886m X 2.743m
Level: Basement - Bedroom 2.134m X 5.258m
Level: Basement - Recreational room / games room 3.834m X 5.486m
Level: Basement - Bathroom (# of pieces - 4) 2.92m X 1.5m
Level: Main - Kitchen 2.947m X 5.944m
Level: Main - Bathroom (# of pieces - 3) 3.987m X 2.463m
Level: Main - Bedroom 3.658m X 2.947m
Level: Main - Living room 4.776m X 4.319m
Level: Main - Bedroom 3.658m X 3.557m
Level: Main
- Listing source url Https://www.realtor.ca/real-estate/28977662/57-erickson-drive-red-deer-eastview-estates
- Listing type identifier Idx

$-1,173
/ Month

